Idées déco de salons avec une salle de réception
Trier par :
Budget
Trier par:Populaires du jour
141 - 160 sur 25 182 photos
1 sur 3
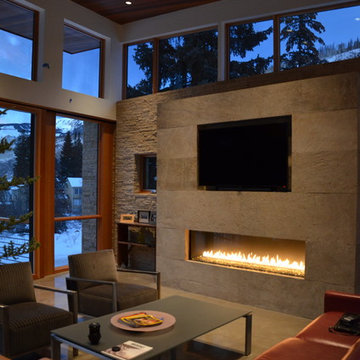
Cette photo montre un grand salon tendance ouvert avec une salle de réception, un mur beige, sol en béton ciré, une cheminée ribbon, un manteau de cheminée en pierre et un téléviseur fixé au mur.
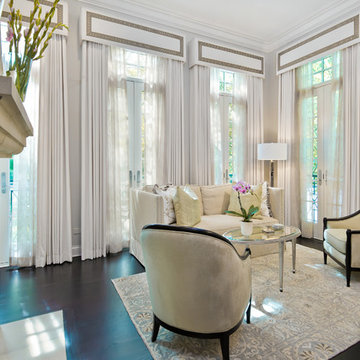
Elizabeth Taich Design is a Chicago-based full-service interior architecture and design firm that specializes in sophisticated yet livable environments.
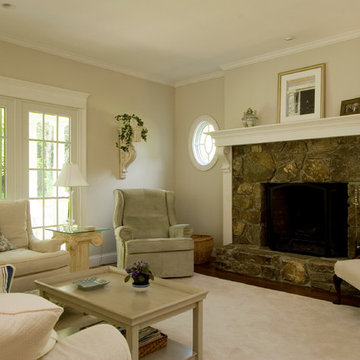
Brad Smith Photography
Cette image montre un salon traditionnel de taille moyenne et fermé avec une salle de réception, un mur beige, un sol en bois brun, une cheminée standard, un manteau de cheminée en pierre et un sol marron.
Cette image montre un salon traditionnel de taille moyenne et fermé avec une salle de réception, un mur beige, un sol en bois brun, une cheminée standard, un manteau de cheminée en pierre et un sol marron.
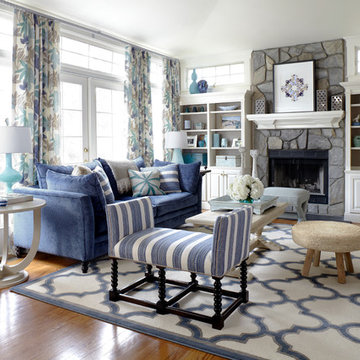
If you're working with 1 or 2 colors, mix the tones for a layered look.
Laura Moss Photography
Aménagement d'un salon bord de mer avec une salle de réception, un mur blanc, un sol en bois brun, une cheminée standard et un manteau de cheminée en pierre.
Aménagement d'un salon bord de mer avec une salle de réception, un mur blanc, un sol en bois brun, une cheminée standard et un manteau de cheminée en pierre.

Living Room fireplace & Entry hall
Photo by David Eichler
Idées déco pour un salon rétro de taille moyenne et fermé avec un manteau de cheminée en brique, une salle de réception, un mur blanc, un sol en bois brun, une cheminée standard, aucun téléviseur et un sol marron.
Idées déco pour un salon rétro de taille moyenne et fermé avec un manteau de cheminée en brique, une salle de réception, un mur blanc, un sol en bois brun, une cheminée standard, aucun téléviseur et un sol marron.

This living room is layered with classic modern pieces and vintage asian accents. The natural light floods through the open plan. Photo by Whit Preston
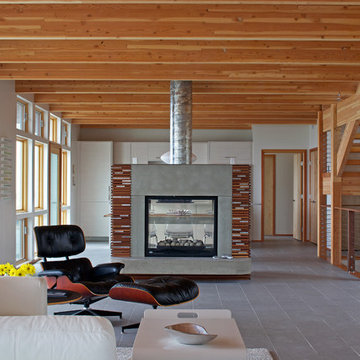
The Owners of a home that had been consumed by the moving dunes of Lake Michigan wanted a home that would not only stand the test of aesthetic time, but survive the vicissitudes of the environment.
With the assistance of the Michigan Department of Environmental Quality as well as the consulting civil engineer and the City of Grand Haven Zoning Department, a soil stabilization site plan was developed based on raising the new home’s main floor elevation by almost three feet, implementing erosion studies, screen walls and planting indigenous, drought tolerant xeriscaping. The screen walls, as well as the low profile of the home and the use of sand trapping marrum beachgrass all help to create a wind shadow buffer around the home and reduce blowing sand erosion and accretion.
The Owners wanted to minimize the stylistic baggage which consumes most “cottage” residences, and with the Architect created a home with simple lines focused on the view and the natural environment. Sustainable energy requirements on a budget directed the design decisions regarding the SIPs panel insulation, energy systems, roof shading, other insulation systems, lighting and detailing. Easily constructed and linear, the home harkens back to mid century modern pavilions with present day environmental sensitivities and harmony with the site.
James Yochum

This remodel of a mid century gem is located in the town of Lincoln, MA a hot bed of modernist homes inspired by Gropius’ own house built nearby in the 1940’s. By the time the house was built, modernism had evolved from the Gropius era, to incorporate the rural vibe of Lincoln with spectacular exposed wooden beams and deep overhangs.
The design rejects the traditional New England house with its enclosing wall and inward posture. The low pitched roofs, open floor plan, and large windows openings connect the house to nature to make the most of its rural setting.
Photo by: Nat Rea Photography
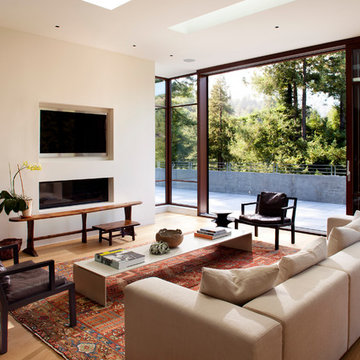
Second floor—the main living level--which connects to the outside with views in many directions. This double-height space, the spatial core of the house, has a large bay of windows focused on a grove of redwood trees just 10 feet away. Photographer: Paul Dyer
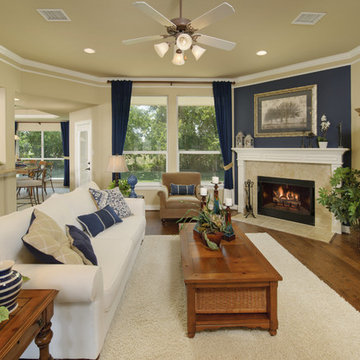
The Hidalgo’s unique design offers flow between the family room, kitchen, breakfast, and dining room. The openness creates a spacious area perfect for relaxing or entertaining. The Hidalgo also offers a huge family room with a kitchen featuring a work island and raised ceilings. The master suite is a sanctuary due to the split-bedroom design and includes raised ceilings and a walk-in closet. There are also three additional bedrooms with large closets. Tour the fully furnished model at our San Marcos Model Home Center.

The linear fireplace with stainless trim creates a dramatic focal point in this contemporary family room.
Dave Adams Photography
Cette image montre un salon design de taille moyenne et fermé avec une cheminée ribbon, un téléviseur fixé au mur, une salle de réception, un mur blanc, un sol en bois brun et un manteau de cheminée en métal.
Cette image montre un salon design de taille moyenne et fermé avec une cheminée ribbon, un téléviseur fixé au mur, une salle de réception, un mur blanc, un sol en bois brun et un manteau de cheminée en métal.

Exemple d'un salon chic de taille moyenne et ouvert avec une cheminée standard, un manteau de cheminée en pierre, une salle de réception, un mur beige, un sol en bois brun, aucun téléviseur, un sol marron et éclairage.
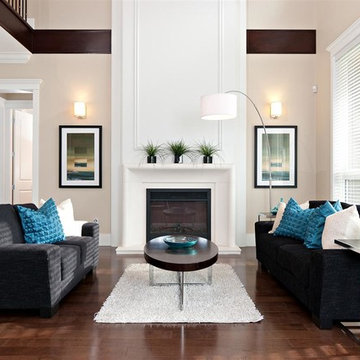
Cette photo montre un salon tendance ouvert avec une salle de réception, un mur beige, parquet foncé, une cheminée standard et aucun téléviseur.
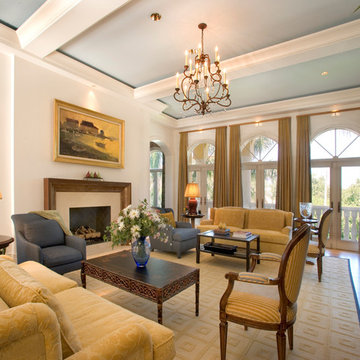
C J Walker
Réalisation d'un très grand salon méditerranéen avec une salle de réception, un mur blanc et aucun téléviseur.
Réalisation d'un très grand salon méditerranéen avec une salle de réception, un mur blanc et aucun téléviseur.
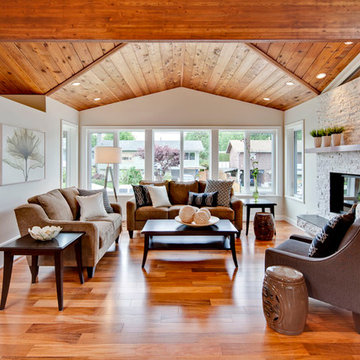
This 40 year old original Lindal Cedar Home has been completely renovated and transformed, well maintaining the flavour of the original design. A wide cedar staircase with landing and custom wrought iron railings, welcome you to the front door. Engineered hardwood flooring, tiles and carpet compliment every room in home. New roof, gutters, vinyl deck and stonework on front of home, front landscaping includes retaining walls & pavers on driveway and concrete exterior siding. New plumbing & electrical throughout, as well as energy efficient casement windows, skylights & insulated steel doors. Two new energy efficient direct vent gas fireplaces, with new facade & hearth. High efficient furnace, Heat pump & on demand hot water heating; Energy efficient appliances complement the beautiful kitchen, which includes custom cabinetry & granite counter tops.
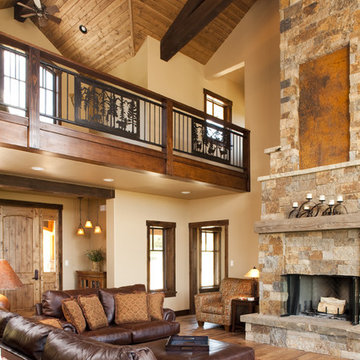
Rustic craftsman mountain home located near Durango, Colorado. Incorporates stone and timber. Great room includes a full height stone fireplace. Detailed railings with Colorado scenes. Vaulted ceilings with wooden trusses.

The goal of this project was to build a house that would be energy efficient using materials that were both economical and environmentally conscious. Due to the extremely cold winter weather conditions in the Catskills, insulating the house was a primary concern. The main structure of the house is a timber frame from an nineteenth century barn that has been restored and raised on this new site. The entirety of this frame has then been wrapped in SIPs (structural insulated panels), both walls and the roof. The house is slab on grade, insulated from below. The concrete slab was poured with a radiant heating system inside and the top of the slab was polished and left exposed as the flooring surface. Fiberglass windows with an extremely high R-value were chosen for their green properties. Care was also taken during construction to make all of the joints between the SIPs panels and around window and door openings as airtight as possible. The fact that the house is so airtight along with the high overall insulatory value achieved from the insulated slab, SIPs panels, and windows make the house very energy efficient. The house utilizes an air exchanger, a device that brings fresh air in from outside without loosing heat and circulates the air within the house to move warmer air down from the second floor. Other green materials in the home include reclaimed barn wood used for the floor and ceiling of the second floor, reclaimed wood stairs and bathroom vanity, and an on-demand hot water/boiler system. The exterior of the house is clad in black corrugated aluminum with an aluminum standing seam roof. Because of the extremely cold winter temperatures windows are used discerningly, the three largest windows are on the first floor providing the main living areas with a majestic view of the Catskill mountains.

A motorized panel lifts the wall out of view to reveal the 65 inch TV built in above the fireplace. Speakers are lowered from the ceiling at the same time. This photo shows the TV and speakers exposed.

Photo Credit: Mark Ehlen
Cette image montre un salon traditionnel de taille moyenne et fermé avec un mur beige, une cheminée standard, aucun téléviseur, une salle de réception, parquet foncé, un manteau de cheminée en bois et éclairage.
Cette image montre un salon traditionnel de taille moyenne et fermé avec un mur beige, une cheminée standard, aucun téléviseur, une salle de réception, parquet foncé, un manteau de cheminée en bois et éclairage.
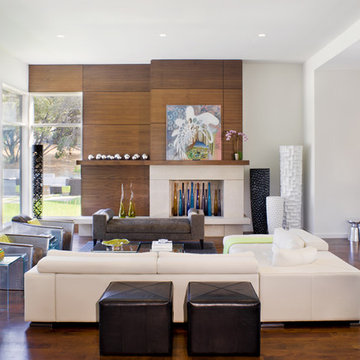
The glow of the lantern-like foyer sets the tone for this urban contemporary home. This open floor plan invites entertaining on the main floor, with only ceiling transitions defining the living, dining, kitchen, and breakfast rooms. With viewable outdoor living and pool, extensive use of glass makes it seamless from inside to out.
Published:
Western Art & Architecture, August/September 2012
Austin-San Antonio Urban HOME: February/March 2012 (Cover) - https://issuu.com/urbanhomeaustinsanantonio/docs/uh_febmar_2012
Photo Credit: Coles Hairston
Idées déco de salons avec une salle de réception
8