Idées déco de salons beiges et blancs avec un manteau de cheminée en brique
Trier par :
Budget
Trier par:Populaires du jour
1 - 20 sur 23 photos
1 sur 3
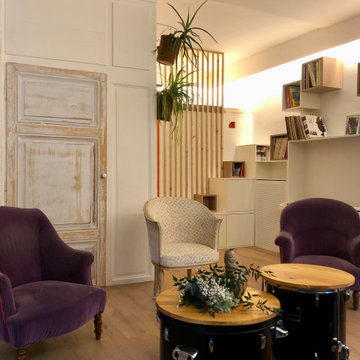
Inspiration pour un grand salon mansardé ou avec mezzanine beige et blanc design avec une bibliothèque ou un coin lecture, un mur blanc, parquet clair, une cheminée standard, un manteau de cheminée en brique, aucun téléviseur, un sol beige et éclairage.
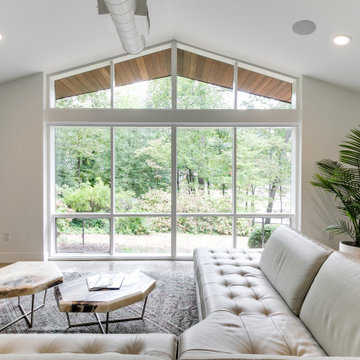
Aménagement d'un salon beige et blanc rétro de taille moyenne et ouvert avec un mur blanc, sol en béton ciré, une cheminée standard, un manteau de cheminée en brique, un téléviseur fixé au mur, un sol beige, un plafond voûté et un mur en parement de brique.

The arrangement of the family, kitchen and dining space is designed to be social, true to the modernist ethos. The open plan living, walls of custom joinery, fireplace, high overhead windows, and floor to ceiling glass sliders all pay respect to successful and appropriate techniques of modernity. Almost architectural natural linen sheer curtains and Japanese style sliding screens give control over privacy, light and views.

This 1990s brick home had decent square footage and a massive front yard, but no way to enjoy it. Each room needed an update, so the entire house was renovated and remodeled, and an addition was put on over the existing garage to create a symmetrical front. The old brown brick was painted a distressed white.
The 500sf 2nd floor addition includes 2 new bedrooms for their teen children, and the 12'x30' front porch lanai with standing seam metal roof is a nod to the homeowners' love for the Islands. Each room is beautifully appointed with large windows, wood floors, white walls, white bead board ceilings, glass doors and knobs, and interior wood details reminiscent of Hawaiian plantation architecture.
The kitchen was remodeled to increase width and flow, and a new laundry / mudroom was added in the back of the existing garage. The master bath was completely remodeled. Every room is filled with books, and shelves, many made by the homeowner.
Project photography by Kmiecik Imagery.
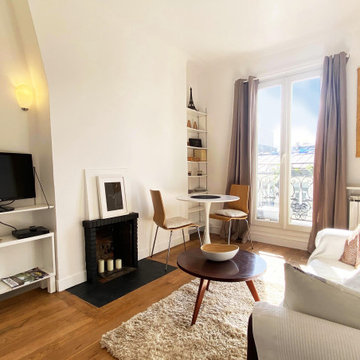
Le parquet a été poncé pour retrouver son aspect chêne authentique. La cheminée peinte en noir garde tout son charme. Un ou deux tableaux, et nous voilà dans un appartement petit appart parisien très chic, qui a tout d'un grand.
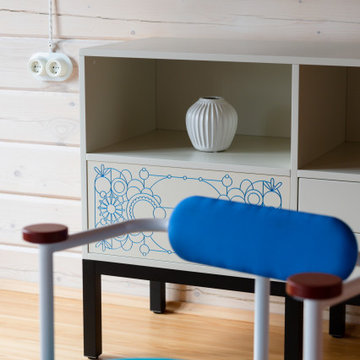
Aménagement d'un petit salon beige et blanc montagne ouvert avec une salle de réception, un mur beige, parquet clair, un poêle à bois, un manteau de cheminée en brique, un téléviseur fixé au mur, un sol beige, poutres apparentes et du lambris de bois.
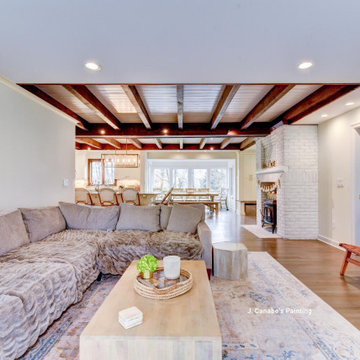
Living area with exposed beams gives this area a relaxed, yet updated look. Minimal decor keeps that modern, yet understated look.
Photo credit www.digitaltourhost.com
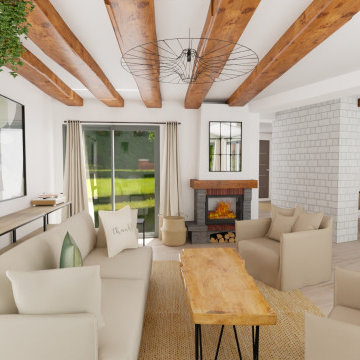
Cette image montre un salon beige et blanc design avec un manteau de cheminée en brique, un sol beige et poutres apparentes.
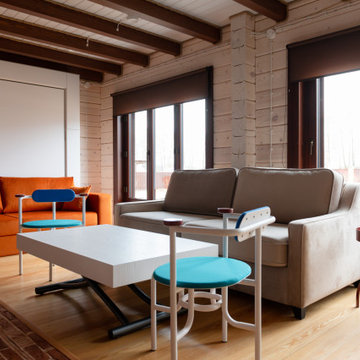
Inspiration pour un petit salon beige et blanc chalet ouvert avec une salle de réception, un mur beige, parquet clair, un poêle à bois, un manteau de cheminée en brique, un téléviseur fixé au mur, un sol beige, poutres apparentes et du lambris de bois.
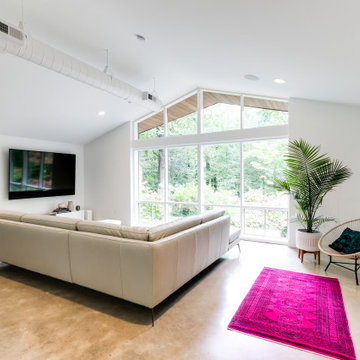
Idée de décoration pour un salon beige et blanc vintage de taille moyenne et ouvert avec un mur blanc, sol en béton ciré, une cheminée standard, un manteau de cheminée en brique, un téléviseur fixé au mur, un sol beige, un plafond voûté et un mur en parement de brique.
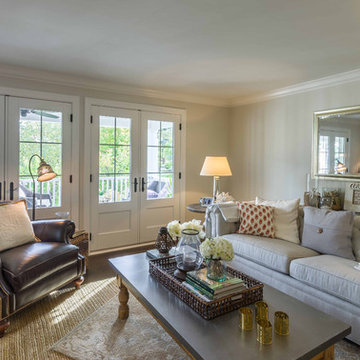
This 1990s brick home had decent square footage and a massive front yard, but no way to enjoy it. Each room needed an update, so the entire house was renovated and remodeled, and an addition was put on over the existing garage to create a symmetrical front. The old brown brick was painted a distressed white.
The 500sf 2nd floor addition includes 2 new bedrooms for their teen children, and the 12'x30' front porch lanai with standing seam metal roof is a nod to the homeowners' love for the Islands. Each room is beautifully appointed with large windows, wood floors, white walls, white bead board ceilings, glass doors and knobs, and interior wood details reminiscent of Hawaiian plantation architecture.
The kitchen was remodeled to increase width and flow, and a new laundry / mudroom was added in the back of the existing garage. The master bath was completely remodeled. Every room is filled with books, and shelves, many made by the homeowner.
Project photography by Kmiecik Imagery.
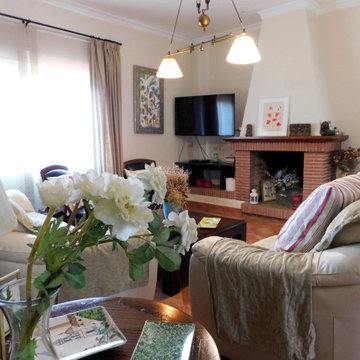
Proyecto de home staging para casa amueblada. Cuando una vivienda está habitada los trabajos que suelo realizar son diferentes a los de casas vacías. Se debe respetar la estructura y aplicar técnicas de despersonalización y eliminación de ruidos visuales en la medida de lo posible. Esta bonita vivienda en el centro de Espartinas y es ejemplo de casa habitada con home staging
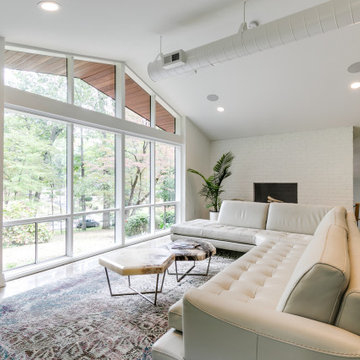
Idée de décoration pour un salon beige et blanc vintage de taille moyenne et ouvert avec un mur blanc, sol en béton ciré, une cheminée standard, un manteau de cheminée en brique, un téléviseur fixé au mur, un sol beige, un plafond voûté et un mur en parement de brique.
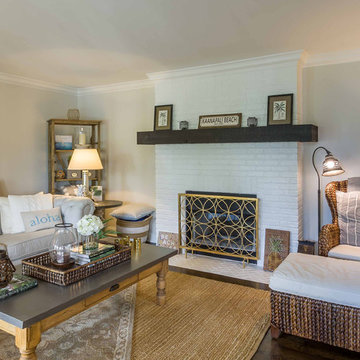
This 1990s brick home had decent square footage and a massive front yard, but no way to enjoy it. Each room needed an update, so the entire house was renovated and remodeled, and an addition was put on over the existing garage to create a symmetrical front. The old brown brick was painted a distressed white.
The 500sf 2nd floor addition includes 2 new bedrooms for their teen children, and the 12'x30' front porch lanai with standing seam metal roof is a nod to the homeowners' love for the Islands. Each room is beautifully appointed with large windows, wood floors, white walls, white bead board ceilings, glass doors and knobs, and interior wood details reminiscent of Hawaiian plantation architecture.
The kitchen was remodeled to increase width and flow, and a new laundry / mudroom was added in the back of the existing garage. The master bath was completely remodeled. Every room is filled with books, and shelves, many made by the homeowner.
Project photography by Kmiecik Imagery.
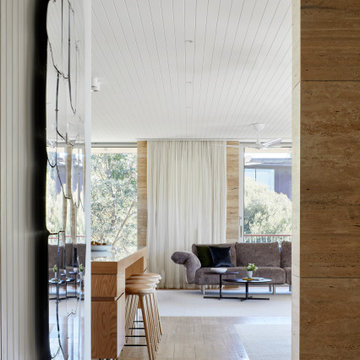
The arrangement of the family, kitchen and dining space is designed to be social, true to the modernist ethos. The open plan living, walls of custom joinery, fireplace, high overhead windows, and floor to ceiling glass sliders all pay respect to successful and appropriate techniques of modernity. Almost architectural natural linen sheer curtains and Japanese style sliding screens give control over privacy, light and views
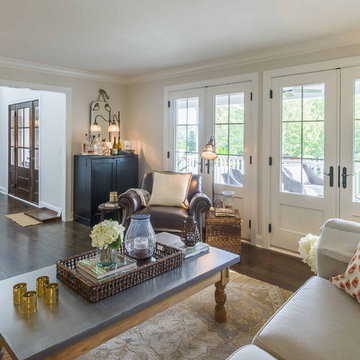
This 1990s brick home had decent square footage and a massive front yard, but no way to enjoy it. Each room needed an update, so the entire house was renovated and remodeled, and an addition was put on over the existing garage to create a symmetrical front. The old brown brick was painted a distressed white.
The 500sf 2nd floor addition includes 2 new bedrooms for their teen children, and the 12'x30' front porch lanai with standing seam metal roof is a nod to the homeowners' love for the Islands. Each room is beautifully appointed with large windows, wood floors, white walls, white bead board ceilings, glass doors and knobs, and interior wood details reminiscent of Hawaiian plantation architecture.
The kitchen was remodeled to increase width and flow, and a new laundry / mudroom was added in the back of the existing garage. The master bath was completely remodeled. Every room is filled with books, and shelves, many made by the homeowner.
Project photography by Kmiecik Imagery.
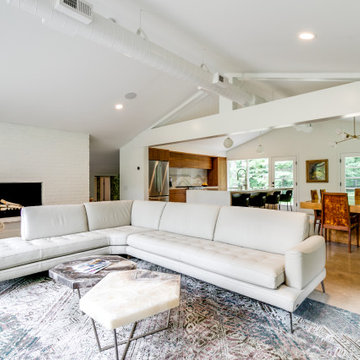
Exemple d'un salon beige et blanc rétro de taille moyenne et ouvert avec un mur blanc, sol en béton ciré, une cheminée standard, un manteau de cheminée en brique, un téléviseur fixé au mur, un sol beige, un plafond voûté et un mur en parement de brique.
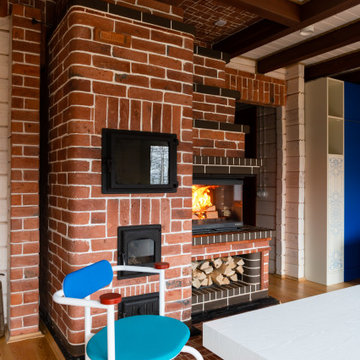
Idée de décoration pour un petit salon beige et blanc chalet ouvert avec une salle de réception, un mur beige, parquet clair, un poêle à bois, un manteau de cheminée en brique, un téléviseur fixé au mur, un sol beige, poutres apparentes et du lambris de bois.
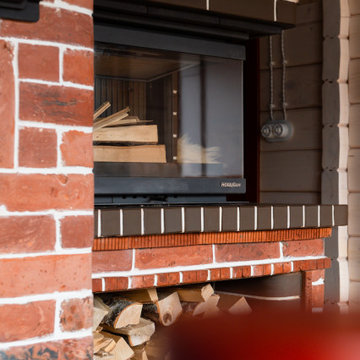
Idées déco pour un petit salon beige et blanc montagne ouvert avec une salle de réception, un mur beige, parquet clair, un poêle à bois, un manteau de cheminée en brique, un téléviseur fixé au mur, un sol beige, poutres apparentes et du lambris de bois.
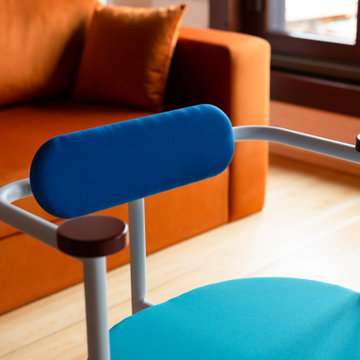
Aménagement d'un petit salon beige et blanc montagne ouvert avec une salle de réception, un mur beige, parquet clair, un poêle à bois, un manteau de cheminée en brique, un téléviseur fixé au mur, un sol beige, poutres apparentes et du lambris de bois.
Idées déco de salons beiges et blancs avec un manteau de cheminée en brique
1