Idées déco de salons beiges et blancs
Trier par :
Budget
Trier par:Populaires du jour
21 - 40 sur 371 photos
1 sur 3
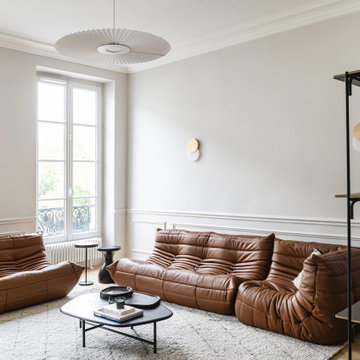
Suspension : "Carmen" - Hartoedition
Applique : eno-studio
Exemple d'un salon beige et blanc tendance de taille moyenne et ouvert avec une bibliothèque ou un coin lecture, un mur blanc, parquet clair, aucune cheminée, aucun téléviseur et un sol beige.
Exemple d'un salon beige et blanc tendance de taille moyenne et ouvert avec une bibliothèque ou un coin lecture, un mur blanc, parquet clair, aucune cheminée, aucun téléviseur et un sol beige.

Réalisation d'un petit salon beige et blanc design avec un mur beige, un sol en carrelage de porcelaine, une cheminée ribbon, un manteau de cheminée en bois, un téléviseur fixé au mur et un sol blanc.
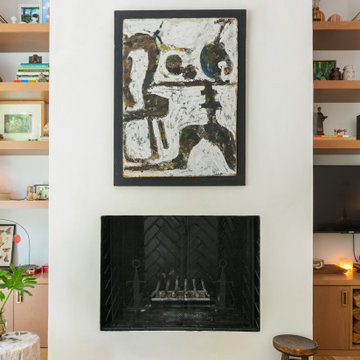
The design of this residence began as a collaboration between Alka Construction and Rush Dixon Architects to continue Fulton Neighborhood’s “unique modern living” approach to the built environment. The collective goal was to create a “lowcountry modern” aesthetic that responds to the site. Prior to the commencement of construction the current homeowner purchased the property; we were then able to customize the design to their priorities and preferences.

Our client wanted to convert her craft room into a luxurious, private lounge that would isolate her from the noise and activity of her house. The 9 x 11 space needed to be conducive to relaxing, reading and watching television. Pineapple House mirrors an entire wall to expand the feeling in the room and help distribute the natural light. On that wall, they add a custom, shallow cabinet and house a flatscreen TV in the upper portion. Its lower portion looks like a fireplace, but it is not a working element -- only electronic candles provide illumination. Its purpose is to be an interesting and attractive focal point in the cozy space.
@ Daniel Newcomb Photography
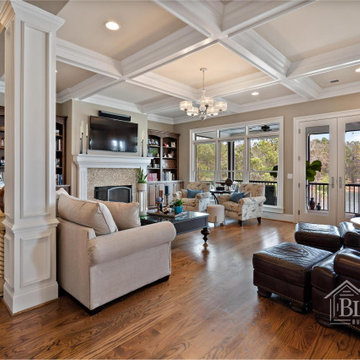
Lakeside view through a wall of windows. Dramatic coffered ceiling and wide-planked hardwood floors. Living space open to French Country style kitchen. A stacked stone custom fireplace surround is the focal point of the room. And dark stained wood built-ins on each side of the fireplace add elegant storage spaces.
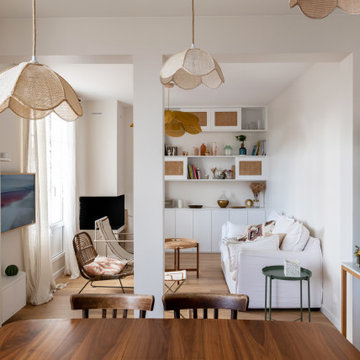
Inspiration pour un salon beige et blanc rustique de taille moyenne et ouvert avec un mur blanc, parquet clair, une cheminée d'angle, un manteau de cheminée en plâtre, un téléviseur fixé au mur et un sol marron.
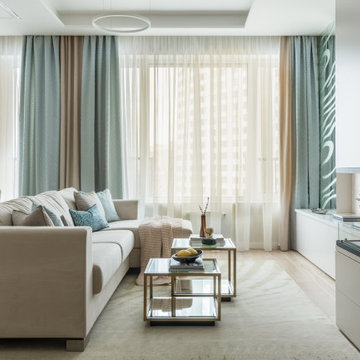
Idées déco pour un grand salon beige et blanc contemporain ouvert avec un mur beige, parquet clair, une cheminée d'angle, un manteau de cheminée en métal, un téléviseur fixé au mur, un sol beige et un plafond décaissé.

Так как заказчики переехали в городскую квартиру из собственного дома, для них камин — несомненный атрибут уютного пространства. Не хотелось разбивать этот прекрасный стереотип, мы установили в гостиной биокамин. Для него собирали специальный огнеупорный каркас, который впоследствии обшили мебельными панелями. Отделка квартиры к тому времени была чистовой, поэтому каркас размером с рояль собирали на подземной парковке, а потом заносили в квартиру. Но все усилия того стоили — камин стал своеобразным центром притяжения, наполнил интерьер ощущением загородной жизни.
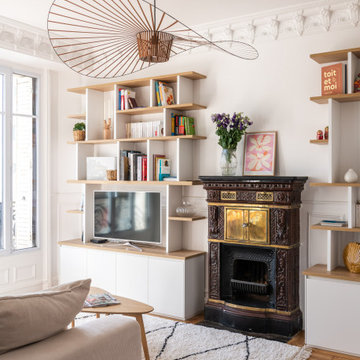
Rénovation complète d'un appartement haussmmannien de 70m2 dans le 14ème arr. de Paris. Les espaces ont été repensés pour créer une grande pièce de vie regroupant la cuisine, la salle à manger et le salon. Les espaces sont sobres et colorés. Pour optimiser les rangements et mettre en valeur les volumes, le mobilier est sur mesure, il s'intègre parfaitement au style de l'appartement haussmannien.
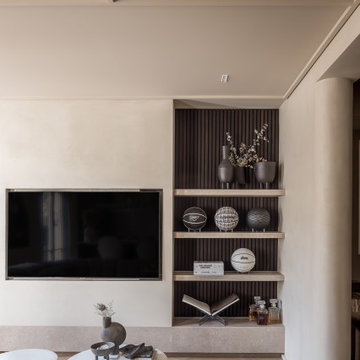
Inspiration pour un salon beige et blanc nordique de taille moyenne, ouvert et haussmannien avec une bibliothèque ou un coin lecture, un mur beige, parquet clair, aucune cheminée, un téléviseur encastré, un sol marron, un plafond à caissons et un mur en pierre.
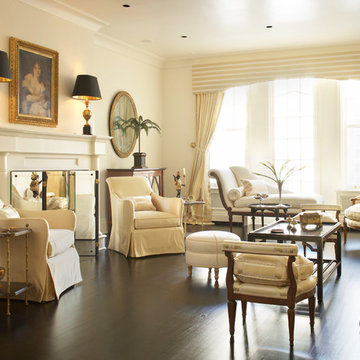
Traditional living room with contemporary touches.
Warner Straube
Aménagement d'un grand salon beige et blanc classique ouvert avec une salle de réception, un mur beige, parquet foncé, une cheminée standard, un manteau de cheminée en bois, aucun téléviseur, un sol marron et un plafond voûté.
Aménagement d'un grand salon beige et blanc classique ouvert avec une salle de réception, un mur beige, parquet foncé, une cheminée standard, un manteau de cheminée en bois, aucun téléviseur, un sol marron et un plafond voûté.
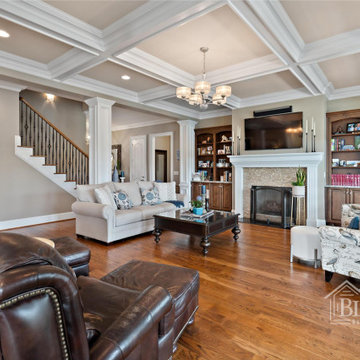
Lakeside view through a wall of windows. Dramatic coffered ceiling and wide-planked hardwood floors. Living space open to French Country style kitchen. A stacked stone custom fireplace surround is the focal point of the room. And dark stained wood built-ins on each side of the fireplace add elegant storage spaces.
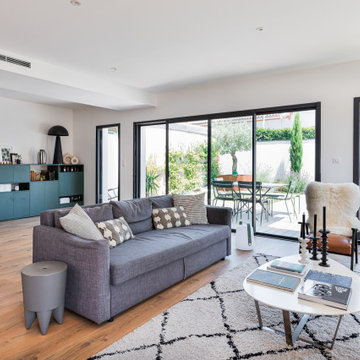
Espace salon avec de grandes ouvertures afin de bénéficier d'un maximum de luminosité
Inspiration pour un salon beige et blanc design de taille moyenne et ouvert avec un sol en bois brun, aucune cheminée et un téléviseur fixé au mur.
Inspiration pour un salon beige et blanc design de taille moyenne et ouvert avec un sol en bois brun, aucune cheminée et un téléviseur fixé au mur.
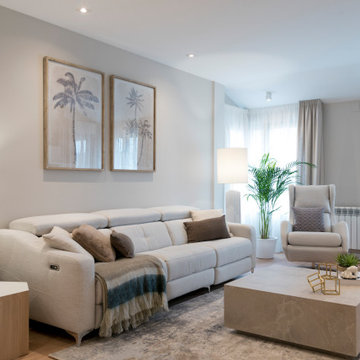
El salón se diseño como un espacio para usar. Eliminamos la zona de comedor, para tener multitud de espacio en el uso diario.
El planteamiento así fue con colores suaves, luminosos y delicados con un punto elegante de piezas únicas.
También eliminamos las puertas, dejando un paso de acceso mayor, y conectando con el pasillo para un concepto semiabierto que aportaba mayor amplitud.
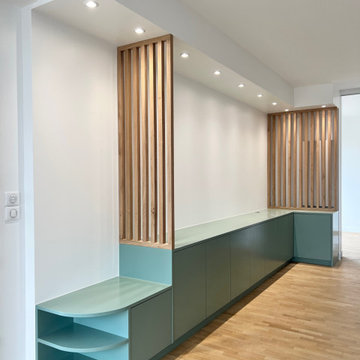
Un ensemble de meuble sur mesure et de claustra en chêne pour délimiter les espaces.
Cette image montre un salon beige et blanc minimaliste de taille moyenne et ouvert avec un mur blanc, parquet clair, aucune cheminée, aucun téléviseur et un sol beige.
Cette image montre un salon beige et blanc minimaliste de taille moyenne et ouvert avec un mur blanc, parquet clair, aucune cheminée, aucun téléviseur et un sol beige.

Light dances up the flagstone steps of this sunken den and disperses light beautifully across the honey stained oak flooring. The pivoting alder entry door prepares visitors for the decidedly modern aesthetic awaiting them. Stained alder trim punctuates the ivory ceiling and walls. The light walls provide a warm backdrop for a contemporary artwork in shades of almond and taupe hanging near the black baby grand piano. Capping the den in fine fashion is a stained ceiling detail in an ever-growing square pattern. An acacia root ball sits on the floor alongside a lounge chair and ottoman dressed in rust chenille. The fireplace an Ortal Space Creator 120 is surrounded in cream concrete and serves to divide the den from the dining area while allowing light to filter through. A set of three glazed vases in shades of amber, chartreuse and dark olive stands on the hearth. A faux fur throw pillow is tucked into a side chair stained dark walnut and upholstered in tone on tone stripes.
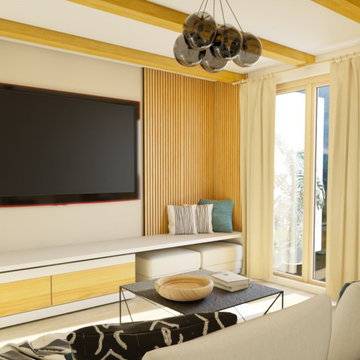
Le coin salon s'articule autour d'une grande composition murale sur-mesure. A gauche de la tv un meuble bar avec rétroéclairage laisse apparaître quelques breuvages, tandis que sur le droite de la tv a été crée un coin détente. Pour gagner en place et en fonctionnalité la partie basse du meuble comprend à la fois des rangements et des assises supplémentaires pour recevoir les amis. Un revêtement mural de tasseaux de bois vient donner du relief à l'ensemble, et ajoute au côté chaleureux de l'espace.
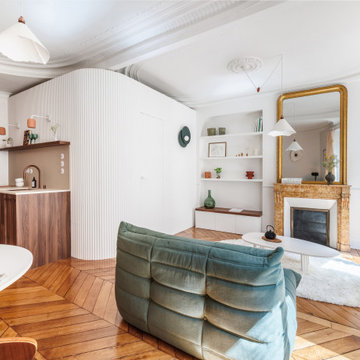
Cette photo montre un salon beige et blanc chic de taille moyenne et haussmannien avec parquet clair et un manteau de cheminée en pierre.
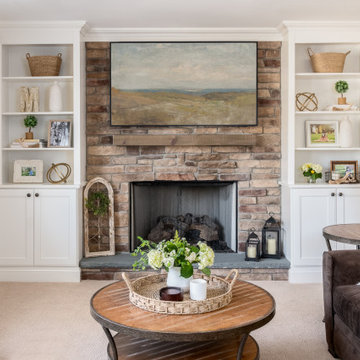
A cozy family room to gather in, complete with custom built-in shelves and stoned fireplace.
Idées déco pour un salon beige et blanc classique de taille moyenne et ouvert avec un mur beige, moquette, une cheminée standard, un manteau de cheminée en pierre, un téléviseur fixé au mur, un sol beige et un mur en pierre.
Idées déco pour un salon beige et blanc classique de taille moyenne et ouvert avec un mur beige, moquette, une cheminée standard, un manteau de cheminée en pierre, un téléviseur fixé au mur, un sol beige et un mur en pierre.
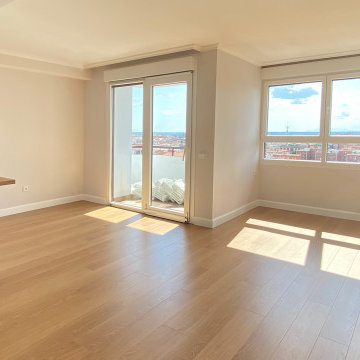
Cette photo montre un salon beige et blanc chic de taille moyenne avec une bibliothèque ou un coin lecture, un mur beige, un sol en bois brun et un sol marron.
Idées déco de salons beiges et blancs
2