Idées déco de salons beiges et blancs
Trier par :
Budget
Trier par:Populaires du jour
1 - 20 sur 28 photos
1 sur 3
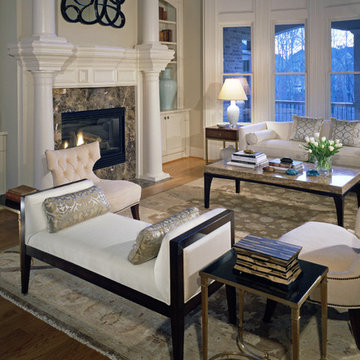
This formal living room boosts a lofty 20’ ceiling and sets a perfect stage for the juxtaposition of traditional and modern sensitivities. Walls are painted a classic bone white, which de-emphasizes heavy crown molding and trim detail found throughout the space. Rich mocha in the area rug anchors the otherwise light upholstered furnishings. Most furniture is on legs, to bring light and air beneath them, balancing the volume of air in the space above. The armed bench directs the flow of traffic in and around the area, which is helpful, as they are a family that often entertains.
Scott Moore Photography
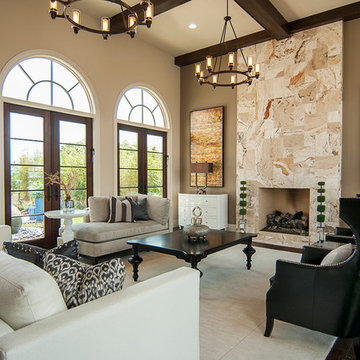
The stone feature fireplace creates a dramatic focal point in this space. The stained beams in the ceiling and stained casing around the windows creates a warmth and balance that we love!
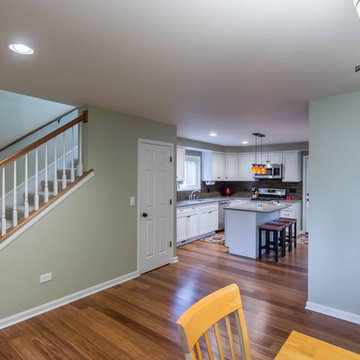
One Bedroom was removed to create a large Living and Dining space, directly off the entry. The Kitchen and Stair to the new second floor are open to the living spaces, as well.. The existing first floor Hall Bath and one Bedroom remain.

Honey stained oak flooring gives way to flagstone in this modern sunken den, a space capped in fine fashion by an ever-growing square pattern of stained alder. Coordinating stained trim punctuates the ivory ceiling and walls that provide a warm backdrop for a contemporary artwork in shades of orange, alabaster and green and a metal brutalist style wall hanging. A modern brass floor lamp stands to the side of the almond chenille sofa that sports graphic print pillows in chocolate and orange. Resting on an off-white and gray Moroccan rug, an acacia root cocktail table displays a large knotted accessory made of graphite stained wood. A glass side table with gold base is home to a c.1960s lamp with an orange pouring glaze and cream shade. A faux fur throw pillow is tucked into a side chair stained dark walnut and upholstered in tone on tone stripes. The fireplace an Ortal Space Creator 120 is surrounded in cream concrete and serves to divide the den from the dining area while allowing light to filter through. Bronze metal sliding doors open wide to allow easy access to the covered porch while creating a great space for indoor/outdoor entertaining.
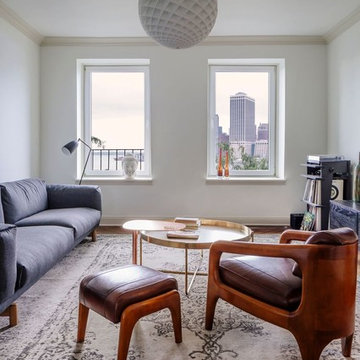
This Brooklyn-based, family of four wanted to channel a Parisian vibe, in their new home which combined two apartments overlooking the Brooklyn Promenade.
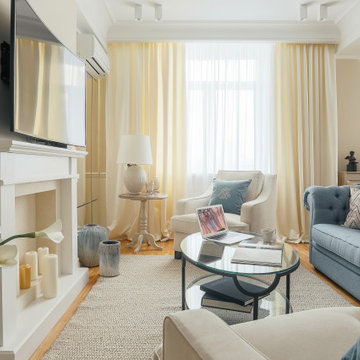
Réalisation d'un salon beige et blanc tradition de taille moyenne et ouvert avec une salle de musique, un mur jaune, un sol en bois brun, une cheminée standard, un manteau de cheminée en bois, un téléviseur fixé au mur, un sol marron et poutres apparentes.
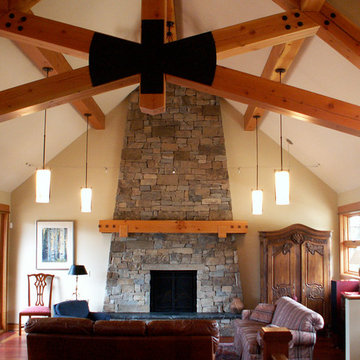
Inspiration pour un salon beige et blanc ouvert avec un mur beige, parquet foncé, une cheminée standard et un manteau de cheminée en pierre de parement.
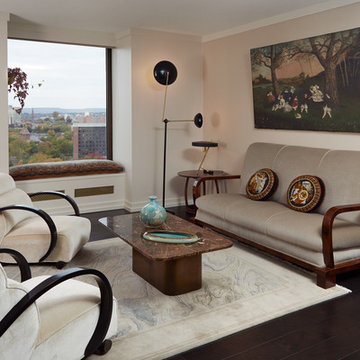
The living room was decorated with a combination of deco moderne and midcentury modern furniture. A large folk art painting was found at auction. Window seats disguise the radiators.
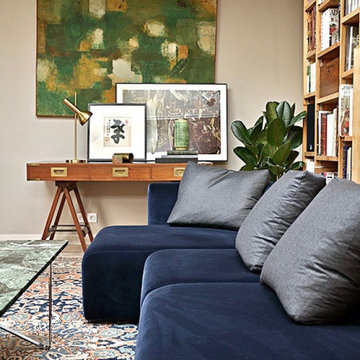
Pierre-Yves Caron
Exemple d'un grand salon beige et blanc tendance ouvert avec une bibliothèque ou un coin lecture, un mur beige et parquet clair.
Exemple d'un grand salon beige et blanc tendance ouvert avec une bibliothèque ou un coin lecture, un mur beige et parquet clair.
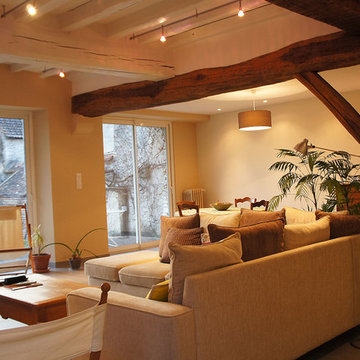
Le salon et le coin repas avec vue sur le jardin, décorés et éclairés dans une ambiance naturelle, apaisante avec des tons beiges, du bois et un canapé en lin.
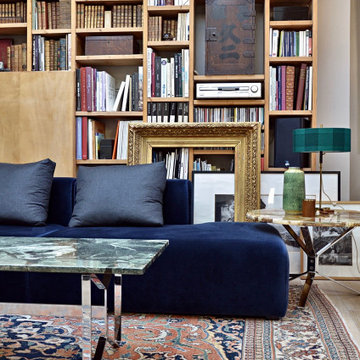
Création d'un salon avec bibliothèque
Aménagement d'un grand salon beige et blanc contemporain ouvert avec une bibliothèque ou un coin lecture, un mur beige, parquet clair et un sol beige.
Aménagement d'un grand salon beige et blanc contemporain ouvert avec une bibliothèque ou un coin lecture, un mur beige, parquet clair et un sol beige.
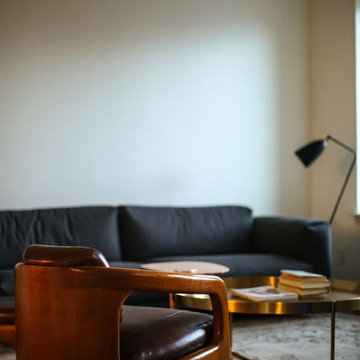
This Brooklyn-based, family of four wanted to channel a Parisian vibe, in their new home which combined two apartments overlooking the Brooklyn Promenade.
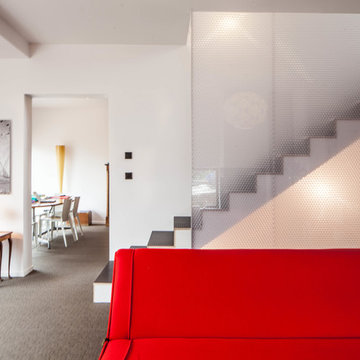
salon et escalier
Exemple d'un grand salon beige et blanc tendance ouvert avec un mur blanc, un sol en vinyl, aucun téléviseur et un sol marron.
Exemple d'un grand salon beige et blanc tendance ouvert avec un mur blanc, un sol en vinyl, aucun téléviseur et un sol marron.
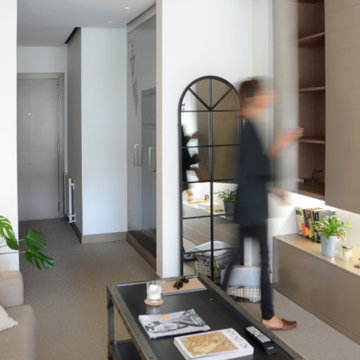
Vista del salón.
Cette image montre un petit salon beige et blanc design ouvert avec un mur blanc, un téléviseur fixé au mur et un sol gris.
Cette image montre un petit salon beige et blanc design ouvert avec un mur blanc, un téléviseur fixé au mur et un sol gris.
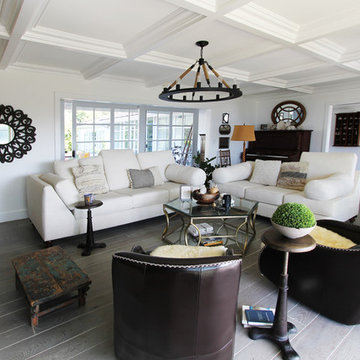
Idées déco pour un salon beige et blanc classique avec une bibliothèque ou un coin lecture, un mur blanc et un plafond à caissons.

Our client wanted to convert her craft room into a luxurious, private lounge that would isolate her from the noise and activity of her house. The 9 x 11 space needed to be conducive to relaxing, reading and watching television. Pineapple House mirrors an entire wall to expand the feeling in the room and help distribute the natural light. On that wall, they add a custom, shallow cabinet and house a flatscreen TV in the upper portion. Its lower portion looks like a fireplace, but it is not a working element -- only electronic candles provide illumination. Its purpose is to be an interesting and attractive focal point in the cozy space.
@ Daniel Newcomb Photography
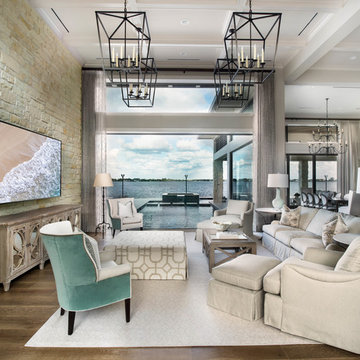
From the front yard, can look into living room, through house, over the pool, to water/inlet behind it. Native Florida limestone runs from the exterior to the interior, and serves as a wonderful accent wall. Since this is a new construction, the architect and Pineapple House designers were about to define the contiguous Living/Dining/Kitchen areas using furniture and custom ceilings.

This 1990s brick home had decent square footage and a massive front yard, but no way to enjoy it. Each room needed an update, so the entire house was renovated and remodeled, and an addition was put on over the existing garage to create a symmetrical front. The old brown brick was painted a distressed white.
The 500sf 2nd floor addition includes 2 new bedrooms for their teen children, and the 12'x30' front porch lanai with standing seam metal roof is a nod to the homeowners' love for the Islands. Each room is beautifully appointed with large windows, wood floors, white walls, white bead board ceilings, glass doors and knobs, and interior wood details reminiscent of Hawaiian plantation architecture.
The kitchen was remodeled to increase width and flow, and a new laundry / mudroom was added in the back of the existing garage. The master bath was completely remodeled. Every room is filled with books, and shelves, many made by the homeowner.
Project photography by Kmiecik Imagery.
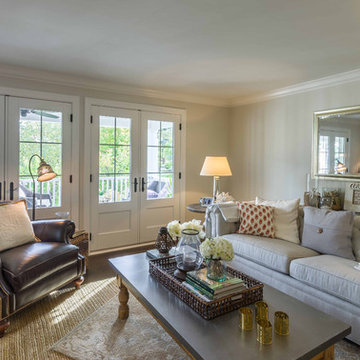
This 1990s brick home had decent square footage and a massive front yard, but no way to enjoy it. Each room needed an update, so the entire house was renovated and remodeled, and an addition was put on over the existing garage to create a symmetrical front. The old brown brick was painted a distressed white.
The 500sf 2nd floor addition includes 2 new bedrooms for their teen children, and the 12'x30' front porch lanai with standing seam metal roof is a nod to the homeowners' love for the Islands. Each room is beautifully appointed with large windows, wood floors, white walls, white bead board ceilings, glass doors and knobs, and interior wood details reminiscent of Hawaiian plantation architecture.
The kitchen was remodeled to increase width and flow, and a new laundry / mudroom was added in the back of the existing garage. The master bath was completely remodeled. Every room is filled with books, and shelves, many made by the homeowner.
Project photography by Kmiecik Imagery.
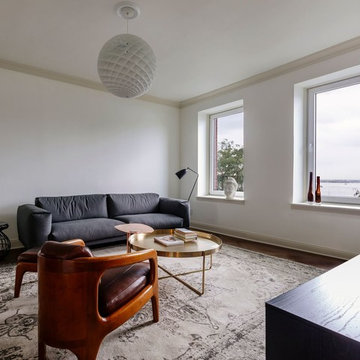
This Brooklyn-based, family of four wanted to channel a Parisian vibe, in their new home which combined two apartments overlooking the Brooklyn Promenade.
Idées déco de salons beiges et blancs
1