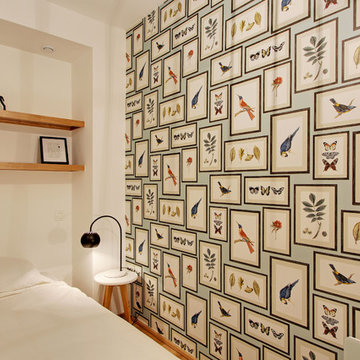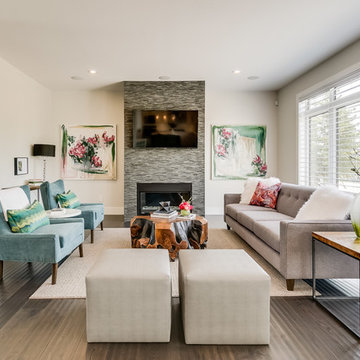Idées déco de salons beiges
Trier par :
Budget
Trier par:Populaires du jour
1 - 12 sur 12 photos
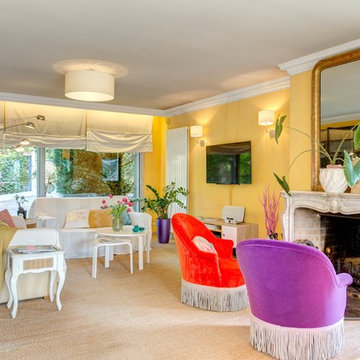
Stéph
Idées déco pour un salon éclectique avec un mur jaune, une cheminée standard, un téléviseur fixé au mur et éclairage.
Idées déco pour un salon éclectique avec un mur jaune, une cheminée standard, un téléviseur fixé au mur et éclairage.
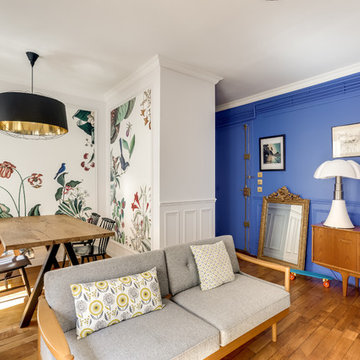
Inspiration pour un salon bohème ouvert et haussmannien avec un mur multicolore et un sol en bois brun.
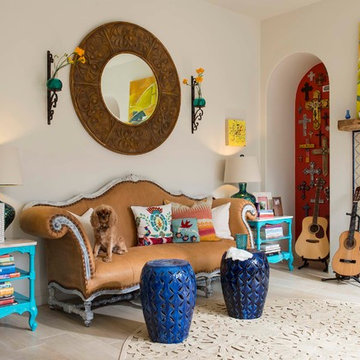
Réalisation d'un salon bohème avec une salle de musique, un mur blanc, une cheminée ribbon et un manteau de cheminée en carrelage.

In the case of the Ivy Lane residence, the al fresco lifestyle defines the design, with a sun-drenched private courtyard and swimming pool demanding regular outdoor entertainment.
By turning its back to the street and welcoming northern views, this courtyard-centred home invites guests to experience an exciting new version of its physical location.
A social lifestyle is also reflected through the interior living spaces, led by the sunken lounge, complete with polished concrete finishes and custom-designed seating. The kitchen, additional living areas and bedroom wings then open onto the central courtyard space, completing a sanctuary of sheltered, social living.
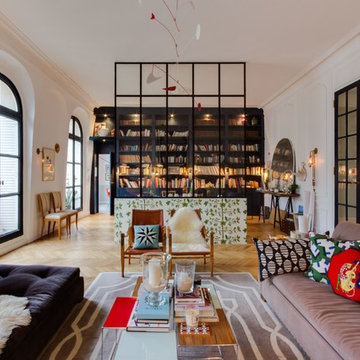
Inspiration pour un salon bohème ouvert avec une bibliothèque ou un coin lecture, un mur blanc, un sol en bois brun et un sol marron.
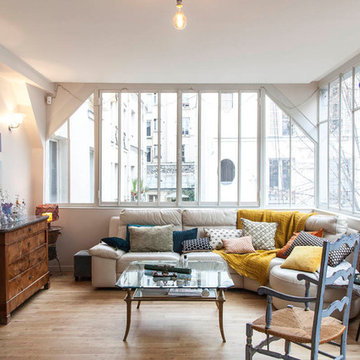
photos © Bertrand Fompeyrine
Exemple d'un salon éclectique fermé avec une salle de réception, un mur beige, parquet clair, une cheminée ribbon et un sol beige.
Exemple d'un salon éclectique fermé avec une salle de réception, un mur beige, parquet clair, une cheminée ribbon et un sol beige.
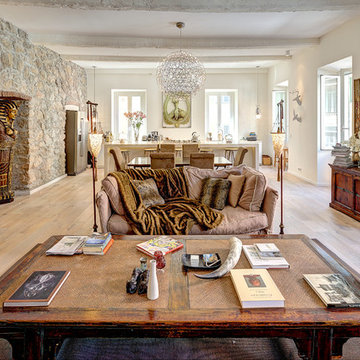
Aménagement d'un salon éclectique de taille moyenne et ouvert avec une salle de réception, un mur beige, parquet clair, aucune cheminée et aucun téléviseur.
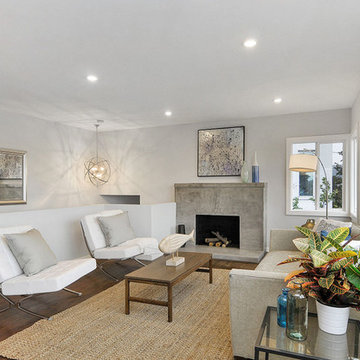
Architectural Concepts offers experienced services in architectural design from the most skilled architects in Albany, California. While we assure the highest quality architectural services, our basic philosophy is keeping a close relationship with our clients. This way we ensure that your exact vision is what you see once your project is completed.
Our arsenal of services covers any architectural need you could have, for both public and private projects. We cover everything from development to design. Similarly, our interior design services are comprehensive and keep in mind your budget, needs, and goals.
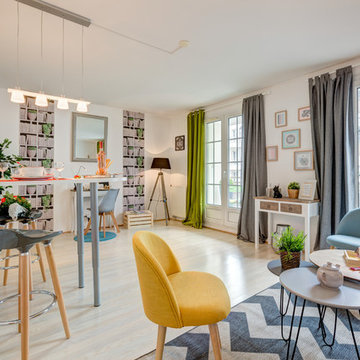
Stephane Vasco
Aménagement d'un salon éclectique ouvert avec un mur blanc, parquet clair, un sol beige et éclairage.
Aménagement d'un salon éclectique ouvert avec un mur blanc, parquet clair, un sol beige et éclairage.
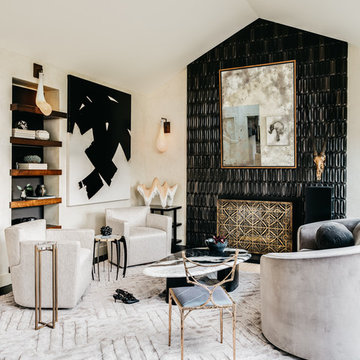
Cette image montre un salon traditionnel avec un mur blanc, parquet foncé, une cheminée standard, un manteau de cheminée en carrelage, un sol noir et un plafond cathédrale.
Idées déco de salons beiges
1
