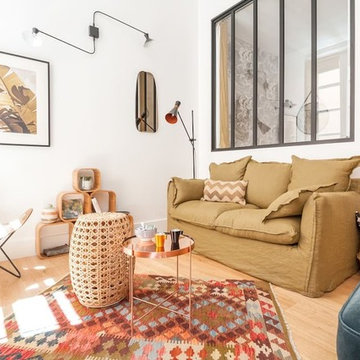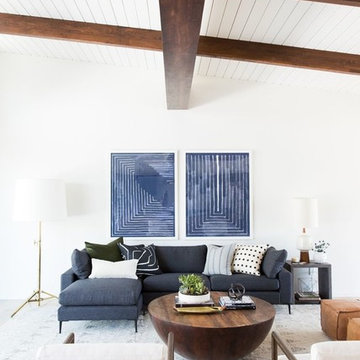Idées déco de salons blancs avec éclairage
Trier par :
Budget
Trier par:Populaires du jour
61 - 80 sur 1 651 photos
1 sur 3
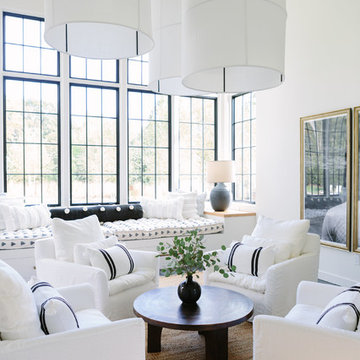
Aimee Mazzenga Photography
Design: Mitzi Maynard and Clare Kennedy
Inspiration pour un salon marin avec éclairage.
Inspiration pour un salon marin avec éclairage.
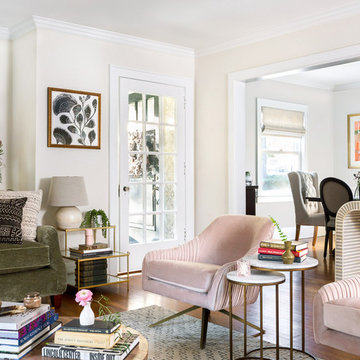
Cette image montre un petit salon bohème fermé avec une salle de réception, un mur blanc, un sol en bois brun, une cheminée standard, un manteau de cheminée en brique, aucun téléviseur, un sol marron et éclairage.
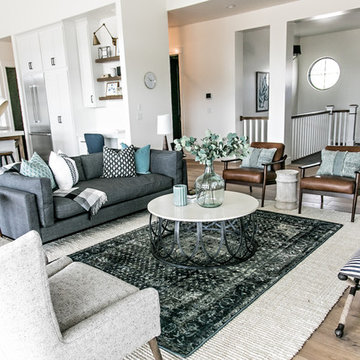
Inspiration pour un salon rustique de taille moyenne et ouvert avec une salle de réception, un mur blanc, un sol en bois brun, un sol marron et éclairage.
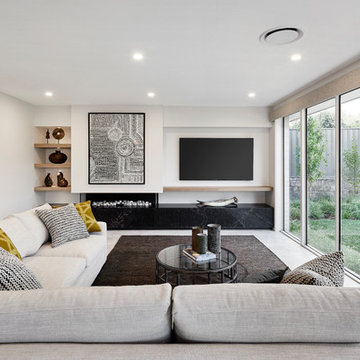
Exemple d'un salon tendance ouvert avec un mur blanc, une cheminée ribbon, un manteau de cheminée en plâtre, un téléviseur fixé au mur, un sol blanc et éclairage.
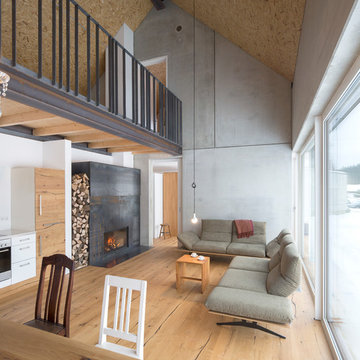
Herbert stolz, regensburg
Cette photo montre un salon industriel ouvert et de taille moyenne avec un mur gris, parquet clair, un manteau de cheminée en métal, un sol marron et éclairage.
Cette photo montre un salon industriel ouvert et de taille moyenne avec un mur gris, parquet clair, un manteau de cheminée en métal, un sol marron et éclairage.

Réalisation d'un grand salon gris et noir design fermé avec un mur gris, parquet clair, une cheminée standard, un manteau de cheminée en pierre, éclairage, aucun téléviseur et un plafond décaissé.
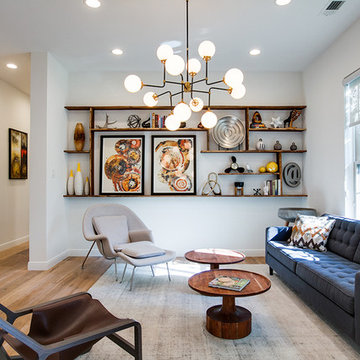
Exemple d'un grand salon tendance ouvert avec une salle de réception, un mur blanc, parquet clair, aucune cheminée, aucun téléviseur et éclairage.

Inspiration pour un grand salon design ouvert avec une salle de réception, un mur blanc, parquet foncé, une cheminée standard, un manteau de cheminée en pierre, un sol marron et éclairage.
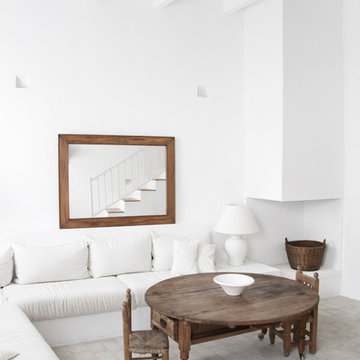
Aménagement d'un salon méditerranéen de taille moyenne et ouvert avec un mur blanc, aucune cheminée, aucun téléviseur et éclairage.
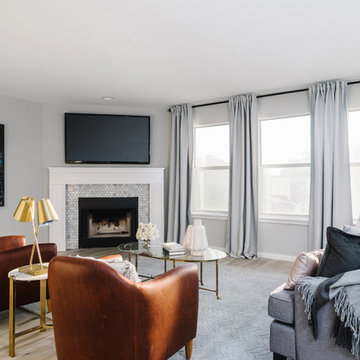
Idée de décoration pour un salon minimaliste de taille moyenne et ouvert avec un mur gris, un sol en carrelage de porcelaine, une cheminée d'angle, un manteau de cheminée en pierre, un téléviseur fixé au mur et éclairage.
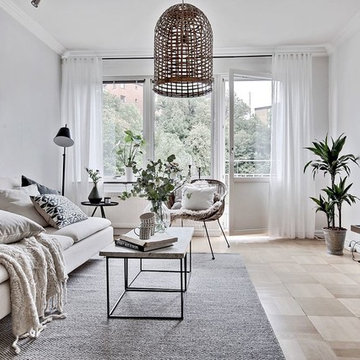
Idées déco pour un salon scandinave de taille moyenne avec un mur gris, parquet clair, une salle de réception, aucun téléviseur et éclairage.

Merrick Ales Photography
Cette photo montre un salon rétro avec un mur blanc, un sol en bois brun et éclairage.
Cette photo montre un salon rétro avec un mur blanc, un sol en bois brun et éclairage.
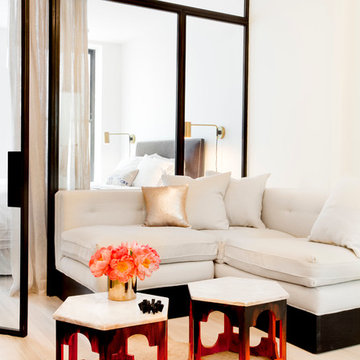
This 400 s.f. studio apartment in NYC’s Greenwich Village serves as a pied-a-terre
for clients whose primary residence is on the West Coast.
Although the clients do not reside here full-time, this tiny space accommodates
all the creature comforts of home.
Bleached hardwood floors, crisp white walls, and high ceilings are the backdrop to
a custom blackened steel and glass partition, layered with raw silk sheer draperies,
to create a private sleeping area, replete with custom built-in closets.
Simple headboard and crisp linens are balanced with a lightly-metallic glazed
duvet and a vintage textile pillow.
The living space boasts a custom Belgian linen sectional sofa that pulls out into a
full-size bed for the couple’s young children who sometimes accompany them.
Efficient and inexpensive dining furniture sits comfortably in the main living space
and lends clean, Scandinavian functionality for sharing meals. The sculptural
handcrafted metal ceiling mobile offsets the architecture’s clean lines, defining the
space while accentuating the tall ceilings.
The kitchenette combines custom cool grey lacquered cabinets with brass fittings,
white beveled subway tile, and a warm brushed brass backsplash; an antique
Boucherouite runner and textural woven stools that pull up to the kitchen’s
coffee counter punctuate the clean palette with warmth and the human scale.
The under-counter freezer and refrigerator, along with the 18” dishwasher, are all
panelled to match the cabinets, and open shelving to the ceiling maximizes the
feeling of the space’s volume.
The entry closet doubles as home for a combination washer/dryer unit.
The custom bathroom vanity, with open brass legs sitting against floor-to-ceiling
marble subway tile, boasts a honed gray marble countertop, with an undermount
sink offset to maximize precious counter space and highlight a pendant light. A
tall narrow cabinet combines closed and open storage, and a recessed mirrored
medicine cabinet conceals additional necessaries.
The stand-up shower is kept minimal, with simple white beveled subway tile and
frameless glass doors, and is large enough to host a teak and stainless bench for
comfort; black sink and bath fittings ground the otherwise light palette.
What had been a generic studio apartment became a rich landscape for living.
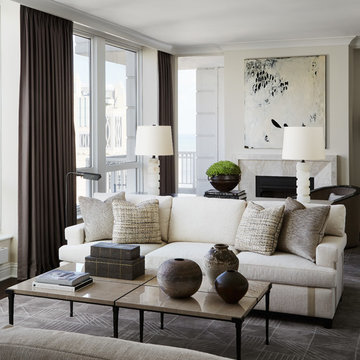
Photography: Werner Straube
Idée de décoration pour un salon tradition de taille moyenne avec une salle de réception, un mur beige, une cheminée standard, un manteau de cheminée en carrelage, aucun téléviseur, un sol marron, parquet foncé et éclairage.
Idée de décoration pour un salon tradition de taille moyenne avec une salle de réception, un mur beige, une cheminée standard, un manteau de cheminée en carrelage, aucun téléviseur, un sol marron, parquet foncé et éclairage.
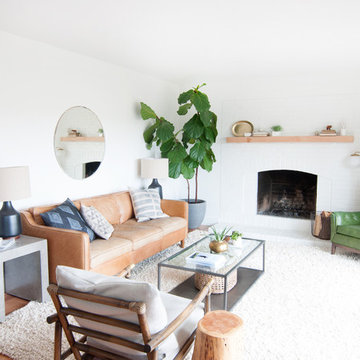
Wall paint: Simply White, Benjamin Moore; hardwood floor: Southern Pecan Natural, Home Depot; lamps: Morten Table Lamp, West Elm; sofa: Hamilton Leath Sofa, West Elm; sofa piillows: Susan Connor; chairs, mirror, and pole lamp: Craigslist; coffee table: Switch Coffee Table, Crate & Barrel; side tables: Mason Side Table, Crate & Barrel; rug: West Elm (no longer sold)
Design: Annabode + Co
Photo: Allie Crafton © 2016 Houzz

Kara Spelman
Aménagement d'un grand salon campagne ouvert avec un mur blanc, parquet foncé, une cheminée standard, un manteau de cheminée en bois, un téléviseur encastré, un sol marron et éclairage.
Aménagement d'un grand salon campagne ouvert avec un mur blanc, parquet foncé, une cheminée standard, un manteau de cheminée en bois, un téléviseur encastré, un sol marron et éclairage.
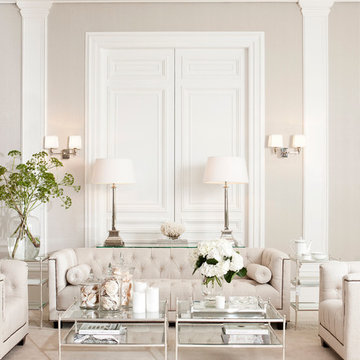
Exemple d'un salon chic avec une salle de réception, un mur gris, aucun téléviseur, un sol beige et éclairage.
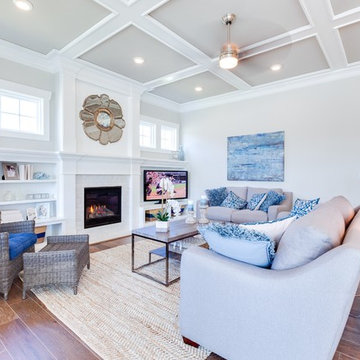
Jonathon Edwards Media
Cette image montre un grand salon marin ouvert avec un mur gris, un sol en bois brun, une cheminée standard, un manteau de cheminée en carrelage, un téléviseur encastré et éclairage.
Cette image montre un grand salon marin ouvert avec un mur gris, un sol en bois brun, une cheminée standard, un manteau de cheminée en carrelage, un téléviseur encastré et éclairage.
Idées déco de salons blancs avec éclairage
4
