Idées déco de salons blancs avec un bar de salon
Trier par :
Budget
Trier par:Populaires du jour
61 - 80 sur 1 597 photos
1 sur 3
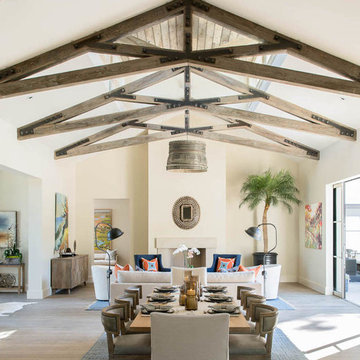
Idées déco pour un salon campagne ouvert avec un bar de salon et un mur blanc.
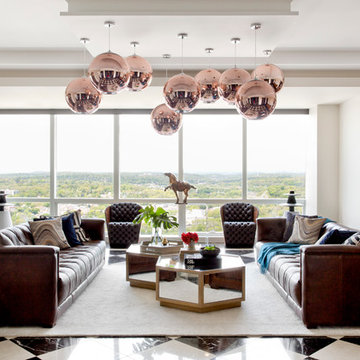
Rikki Snyder
Aménagement d'un très grand salon classique fermé avec un bar de salon, un mur beige, un sol en marbre, aucune cheminée et un téléviseur fixé au mur.
Aménagement d'un très grand salon classique fermé avec un bar de salon, un mur beige, un sol en marbre, aucune cheminée et un téléviseur fixé au mur.
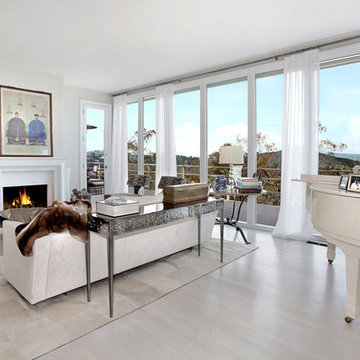
Exemple d'un grand salon tendance ouvert avec un bar de salon, parquet clair, une cheminée standard et un manteau de cheminée en plâtre.

Custom made unit with home bar. Mirrored back with glass shelves & pull out section to prepare drinks. Ample storage provided behind push opening doors. Pocket sliding doors fitted to replace a set of double doors which prevented the corners of the room from being used. Sliding doors were custom made to match the existing internal doors. Polished concrete floors throughout ground floor level.
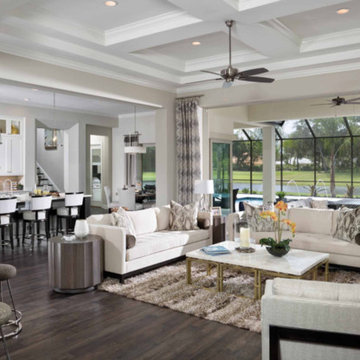
Idée de décoration pour un grand salon tradition ouvert avec un bar de salon, un mur beige, parquet foncé, aucune cheminée, aucun téléviseur et un sol marron.
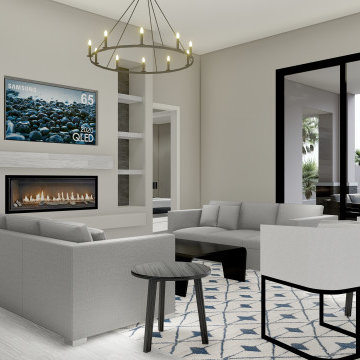
Inspiration pour un grand salon minimaliste ouvert avec un bar de salon, un mur gris, un sol en carrelage de porcelaine, une cheminée standard, un manteau de cheminée en carrelage, un téléviseur encastré, un sol gris, différents designs de plafond et différents habillages de murs.
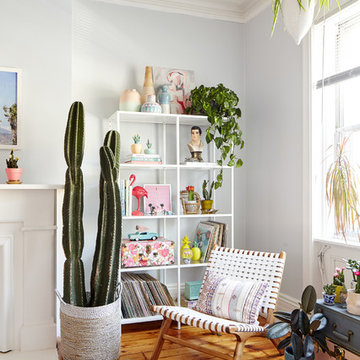
photos: Kyle Born
Cette image montre un grand salon bohème fermé avec un bar de salon, un mur bleu, parquet clair, une cheminée standard, aucun téléviseur et un sol marron.
Cette image montre un grand salon bohème fermé avec un bar de salon, un mur bleu, parquet clair, une cheminée standard, aucun téléviseur et un sol marron.
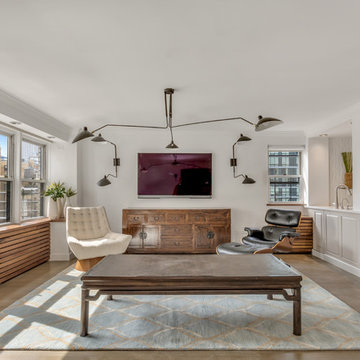
Inspiration pour un salon design de taille moyenne et ouvert avec un bar de salon, un mur gris, aucune cheminée, un téléviseur fixé au mur, un sol en bois brun et un sol marron.
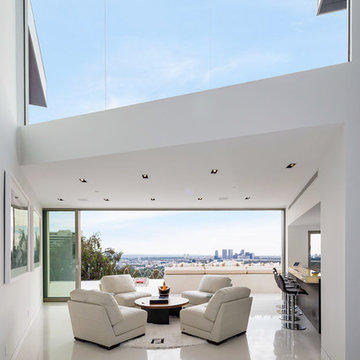
Réalisation d'un salon design avec un bar de salon, un mur blanc et sol en béton ciré.
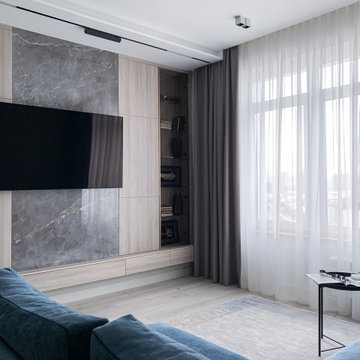
Зона ТВ в просторной гостиной
Inspiration pour un salon gris et blanc design de taille moyenne avec un bar de salon, un mur beige, un sol en vinyl, un téléviseur fixé au mur, un sol beige et du lambris.
Inspiration pour un salon gris et blanc design de taille moyenne avec un bar de salon, un mur beige, un sol en vinyl, un téléviseur fixé au mur, un sol beige et du lambris.
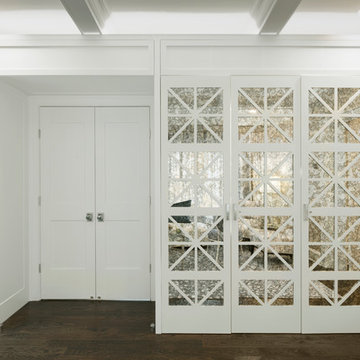
custom curved sofa, custom furniture, custom window treatment, custom-built-in bar & bookcase, custom area rug, custom window treatment, blue, cream, white, black, silver,
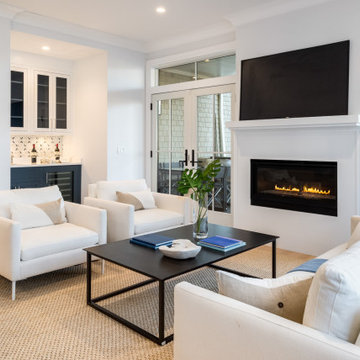
Idée de décoration pour un salon tradition de taille moyenne et ouvert avec un bar de salon, un mur gris, parquet clair et un téléviseur fixé au mur.
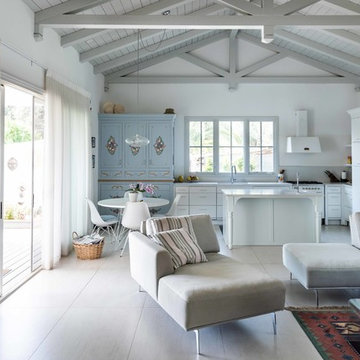
Idées déco pour un petit salon mansardé ou avec mezzanine bord de mer avec un bar de salon, un mur blanc, un sol en carrelage de porcelaine, un poêle à bois, un manteau de cheminée en plâtre, un téléviseur fixé au mur et un sol blanc.
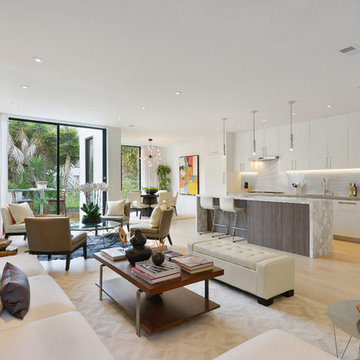
Idée de décoration pour un grand salon design ouvert avec un bar de salon, parquet clair, une cheminée ribbon et un manteau de cheminée en pierre.
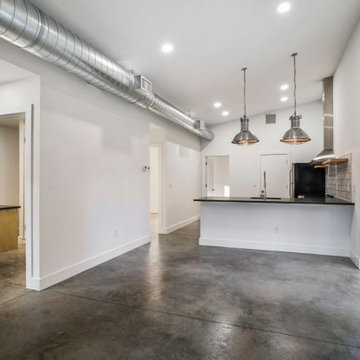
Vaulted ceilings, exposed industrial A/C ducting, granite counter tops, floating shelves, stainless steel appliances and large glass doors make this open floor plan a peaceful retreat after a long day surfing at the beach. Built for families to enjoy for generations, perfect for hosting your friends and family.

Alise O'Brien Photography
Aménagement d'un grand salon bord de mer ouvert avec un bar de salon, un mur beige, un sol en bois brun, une cheminée double-face, un manteau de cheminée en brique et un téléviseur encastré.
Aménagement d'un grand salon bord de mer ouvert avec un bar de salon, un mur beige, un sol en bois brun, une cheminée double-face, un manteau de cheminée en brique et un téléviseur encastré.
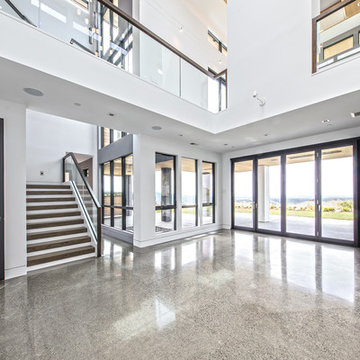
Réalisation d'un grand salon design fermé avec un bar de salon, un mur blanc, un sol en linoléum, une cheminée ribbon, un manteau de cheminée en plâtre, aucun téléviseur et un sol gris.
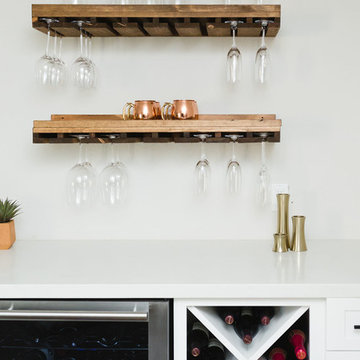
This living room got an upgraded look with the help of new paint, furnishings, fireplace tiling and the installation of a bar area. Our clients like to party and they host very often... so they needed a space off the kitchen where adults can make a cocktail and have a conversation while listening to music. We accomplished this with conversation style seating around a coffee table. We designed a custom built-in bar area with wine storage and beverage fridge, and floating shelves for storing stemware and glasses. The fireplace also got an update with beachy glazed tile installed in a herringbone pattern and a rustic pine mantel. The homeowners are also love music and have a large collection of vinyl records. We commissioned a custom record storage cabinet from Hansen Concepts which is a piece of art and a conversation starter of its own. The record storage unit is made of raw edge wood and the drawers are engraved with the lyrics of the client's favorite songs. It's a masterpiece and will be an heirloom for sure.
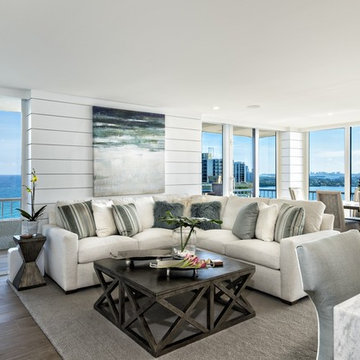
Cette photo montre un salon bord de mer de taille moyenne et ouvert avec un bar de salon, un mur blanc, un sol en carrelage de porcelaine et un sol beige.

This full basement renovation included adding a mudroom area, media room, a bedroom, a full bathroom, a game room, a kitchen, a gym and a beautiful custom wine cellar. Our clients are a family that is growing, and with a new baby, they wanted a comfortable place for family to stay when they visited, as well as space to spend time themselves. They also wanted an area that was easy to access from the pool for entertaining, grabbing snacks and using a new full pool bath.We never treat a basement as a second-class area of the house. Wood beams, customized details, moldings, built-ins, beadboard and wainscoting give the lower level main-floor style. There’s just as much custom millwork as you’d see in the formal spaces upstairs. We’re especially proud of the wine cellar, the media built-ins, the customized details on the island, the custom cubbies in the mudroom and the relaxing flow throughout the entire space.
Idées déco de salons blancs avec un bar de salon
4