Idées déco de salons blancs avec un manteau de cheminée en pierre
Trier par :
Budget
Trier par:Populaires du jour
61 - 80 sur 12 379 photos
1 sur 3

Cette photo montre un salon chic avec un mur blanc, un sol en bois brun, une cheminée standard, un manteau de cheminée en pierre, un téléviseur fixé au mur et un sol marron.

Formal & Transitional Living Room with Sophisticated Blue Walls, Photography by Susie Brenner
Inspiration pour un salon traditionnel de taille moyenne et ouvert avec une salle de réception, un mur bleu, un sol en bois brun, une cheminée standard, un manteau de cheminée en pierre, aucun téléviseur et un sol marron.
Inspiration pour un salon traditionnel de taille moyenne et ouvert avec une salle de réception, un mur bleu, un sol en bois brun, une cheminée standard, un manteau de cheminée en pierre, aucun téléviseur et un sol marron.

Rustic White Interiors
Exemple d'un grand salon chic ouvert avec un mur blanc, parquet foncé, une cheminée standard, un manteau de cheminée en pierre, un téléviseur fixé au mur et un sol marron.
Exemple d'un grand salon chic ouvert avec un mur blanc, parquet foncé, une cheminée standard, un manteau de cheminée en pierre, un téléviseur fixé au mur et un sol marron.

Cette image montre un très grand salon design ouvert avec un bar de salon, un mur blanc, un sol en bois brun, une cheminée standard, un manteau de cheminée en pierre et un sol marron.

The wall separating the kitchen from the living room was removed, creating this beautiful open concept living area. The carpeting was replaced with hardwood in a dark stain, and the blue, grey and white rug create a welcoming area to lounge on the new sectional.
Gugel Photography
A couple living in Washington Township wanted to completely open up their kitchen, dining, and living room space, replace dated materials and finishes and add brand-new furnishings, lighting, and décor to reimagine their space.
They were dreaming of a complete kitchen remodel with a new footprint to make it more functional, as their old floor plan wasn't working for them anymore, and a modern fireplace remodel to breathe new life into their living room area.
Our first step was to create a great room space for this couple by removing a wall to open up the space and redesigning the kitchen so that the refrigerator, cooktop, and new island were placed in the right way to increase functionality and prep surface area. Rain glass tile backsplash made for a stunning wow factor in the kitchen, as did the pendant lighting added above the island and new fixtures in the dining area and foyer.
Since the client's favorite color was blue, we sprinkled it throughout the space with a calming gray and white palette to ground the colorful pops. Wood flooring added warmth and uniformity, while new dining and living room furnishings, rugs, and décor created warm, welcoming, and comfortable gathering areas with enough seating to entertain guests. Finally, we replaced the fireplace tile and mantel with modern white stacked stone for a contemporary update.

Built-in cabinetry in this living room provides storage and display options on either side of the granite clad fireplace.
Photo: Jean Bai / Konstrukt Photo

Photos by Project Focus Photography
Inspiration pour un grand salon marin ouvert avec un mur beige, parquet foncé, une cheminée standard, un manteau de cheminée en pierre, un téléviseur fixé au mur et un sol gris.
Inspiration pour un grand salon marin ouvert avec un mur beige, parquet foncé, une cheminée standard, un manteau de cheminée en pierre, un téléviseur fixé au mur et un sol gris.

Stunning high ceilings living room with custom cabinets
Cette image montre un grand salon traditionnel ouvert avec un mur gris, parquet foncé, une cheminée standard, un manteau de cheminée en pierre, un sol marron, une salle de réception et un téléviseur fixé au mur.
Cette image montre un grand salon traditionnel ouvert avec un mur gris, parquet foncé, une cheminée standard, un manteau de cheminée en pierre, un sol marron, une salle de réception et un téléviseur fixé au mur.
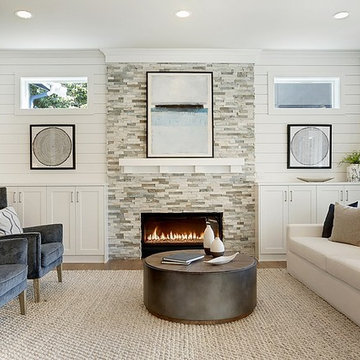
Exemple d'un salon chic avec une salle de réception, un mur blanc, une cheminée standard, un manteau de cheminée en pierre et aucun téléviseur.

European Oak supplied, installed, sanded and finished on site with Rubio Monocoat custom blend finish.
Aménagement d'un salon campagne ouvert avec une salle de réception, un mur blanc, parquet clair, une cheminée standard, un manteau de cheminée en pierre, aucun téléviseur et un sol marron.
Aménagement d'un salon campagne ouvert avec une salle de réception, un mur blanc, parquet clair, une cheminée standard, un manteau de cheminée en pierre, aucun téléviseur et un sol marron.
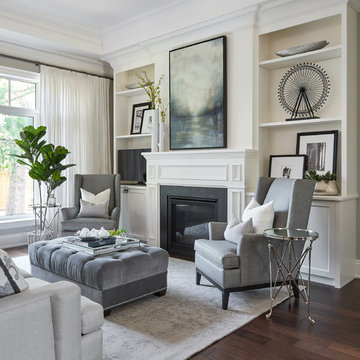
Stephani Buchman Photography
Aménagement d'un salon classique de taille moyenne et ouvert avec une salle de réception, un mur gris, une cheminée standard, un manteau de cheminée en pierre, parquet foncé, aucun téléviseur et un sol marron.
Aménagement d'un salon classique de taille moyenne et ouvert avec une salle de réception, un mur gris, une cheminée standard, un manteau de cheminée en pierre, parquet foncé, aucun téléviseur et un sol marron.
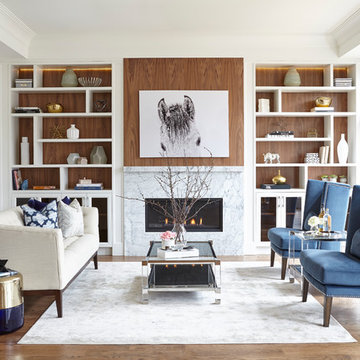
Inspiration pour un salon traditionnel de taille moyenne et ouvert avec un mur blanc, un sol en bois brun, un manteau de cheminée en pierre, un sol marron, une salle de réception et une cheminée ribbon.
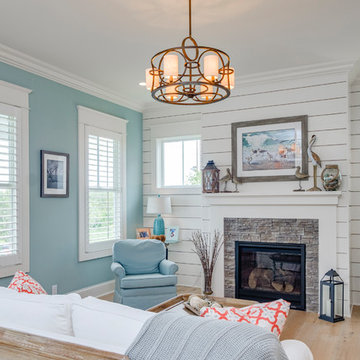
Réalisation d'un salon marin avec un mur bleu, parquet clair, une cheminée standard, un manteau de cheminée en pierre, aucun téléviseur, un sol beige et éclairage.

Toni Deis Photography
Réalisation d'un salon tradition fermé avec parquet clair, une cheminée standard, un manteau de cheminée en pierre, un téléviseur encastré et un sol marron.
Réalisation d'un salon tradition fermé avec parquet clair, une cheminée standard, un manteau de cheminée en pierre, un téléviseur encastré et un sol marron.
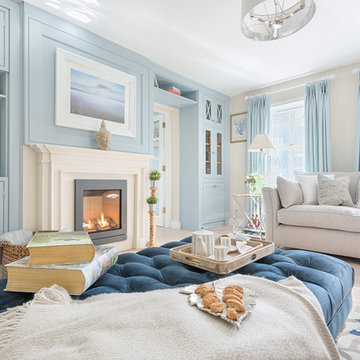
Idées déco pour un grand salon bord de mer fermé avec une salle de réception, un mur beige, parquet clair, une cheminée standard, un manteau de cheminée en pierre et un téléviseur encastré.
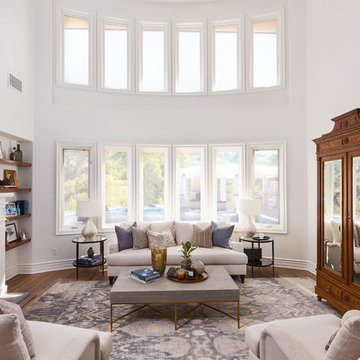
Roberto Garcia Photography
Idées déco pour un salon classique de taille moyenne et ouvert avec une salle de réception, un mur blanc, parquet foncé, une cheminée standard, un manteau de cheminée en pierre, aucun téléviseur et un sol marron.
Idées déco pour un salon classique de taille moyenne et ouvert avec une salle de réception, un mur blanc, parquet foncé, une cheminée standard, un manteau de cheminée en pierre, aucun téléviseur et un sol marron.
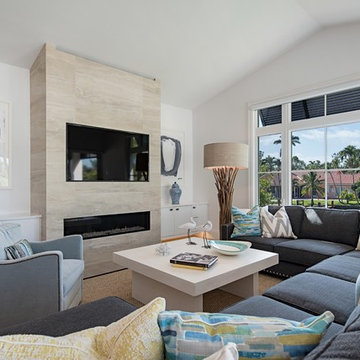
Idées déco pour un salon classique avec un mur blanc, une cheminée ribbon, un manteau de cheminée en pierre et un téléviseur fixé au mur.

Modern Home Remodel
Cette image montre un grand salon mansardé ou avec mezzanine design avec une salle de réception, un mur blanc, parquet clair, une cheminée double-face, un manteau de cheminée en pierre, un téléviseur encastré et un sol marron.
Cette image montre un grand salon mansardé ou avec mezzanine design avec une salle de réception, un mur blanc, parquet clair, une cheminée double-face, un manteau de cheminée en pierre, un téléviseur encastré et un sol marron.

Charles Aydlett Photography
Mancuso Development
Palmer's Panorama (Twiddy house No. B987)
Outer Banks Furniture
Custom Audio
Jayne Beasley (seamstress)

Cette photo montre un salon chic avec une salle de réception, un sol beige, un mur gris, une cheminée standard, un manteau de cheminée en pierre et aucun téléviseur.
Idées déco de salons blancs avec un manteau de cheminée en pierre
4