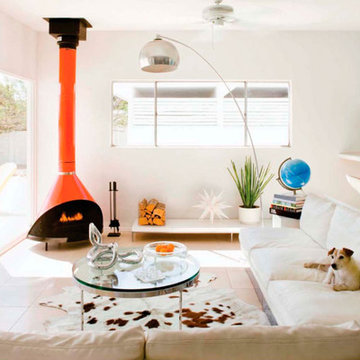Idées déco de salons blancs avec un poêle à bois
Trier par :
Budget
Trier par:Populaires du jour
41 - 60 sur 2 103 photos
1 sur 3

Crisp tones of maple and birch. Minimal and modern, the perfect backdrop for every room. With the Modin Collection, we have raised the bar on luxury vinyl plank. The result is a new standard in resilient flooring. Modin offers true embossed in register texture, a low sheen level, a rigid SPC core, an industry-leading wear layer, and so much more.

Our Cheshire based Client’s came to us for an inviting yet industrial look and feel with a focus on cool tones. We helped to introduce this through our Interior Design and Styling knowledge.
They had felt previously that they had purchased pieces that they weren’t exactly what they were looking for once they had arrived. Finding themselves making expensive mistakes and replacing items over time. They wanted to nail the process first time around on their Victorian Property which they had recently moved to.
During our extensive discovery and design process, we took the time to get to know our Clients taste’s and what they were looking to achieve. After showing them some initial timeless ideas, they were really pleased with the initial proposal. We introduced our Client’s desired look and feel, whilst really considering pieces that really started to make the house feel like home which are also based on their interests.
The handover to our Client was a great success and was really well received. They have requested us to help out with another space within their home as a total surprise, we are really honoured and looking forward to starting!
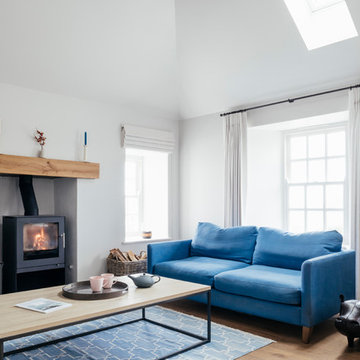
Inspiration pour un salon marin de taille moyenne et ouvert avec un mur blanc, un sol en bois brun, un poêle à bois et un sol marron.
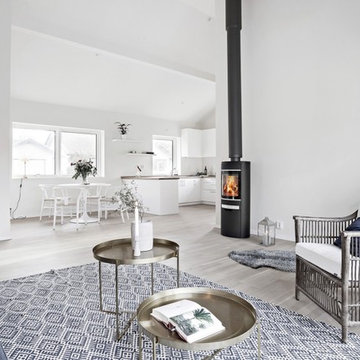
Cette image montre un salon nordique ouvert avec une salle de réception, un mur blanc, parquet clair et un poêle à bois.
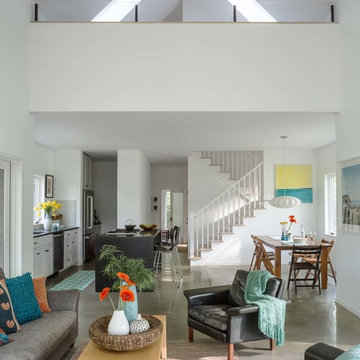
Jim Westphalen
Réalisation d'un salon design ouvert et de taille moyenne avec un mur blanc, sol en béton ciré, une salle de réception, un sol gris, un poêle à bois et aucun téléviseur.
Réalisation d'un salon design ouvert et de taille moyenne avec un mur blanc, sol en béton ciré, une salle de réception, un sol gris, un poêle à bois et aucun téléviseur.
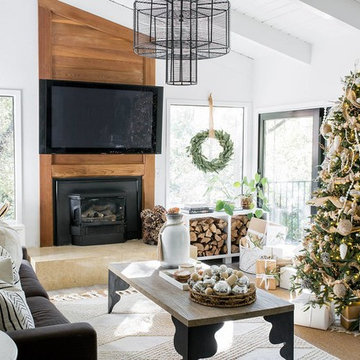
Christmas house tour, holidays, Christmas tree, Christmas decorations
Cette photo montre un salon nature avec un mur blanc, parquet foncé, un poêle à bois, un téléviseur fixé au mur, un sol marron et canapé noir.
Cette photo montre un salon nature avec un mur blanc, parquet foncé, un poêle à bois, un téléviseur fixé au mur, un sol marron et canapé noir.
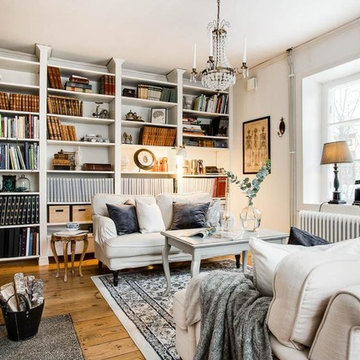
Idée de décoration pour un petit salon nordique fermé avec une bibliothèque ou un coin lecture, un mur blanc, un sol en bois brun, un poêle à bois, un manteau de cheminée en plâtre et un sol marron.
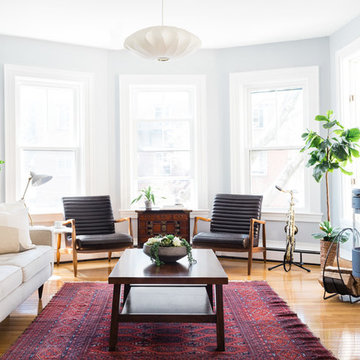
Idées déco pour un salon scandinave avec un mur blanc, parquet clair, un poêle à bois et un sol beige.
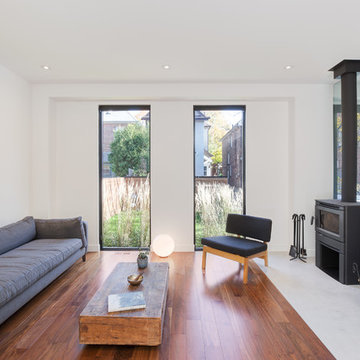
Revelateur Studio
Aménagement d'un salon contemporain de taille moyenne et fermé avec un mur blanc, parquet foncé, un poêle à bois, aucun téléviseur, une salle de réception et un manteau de cheminée en métal.
Aménagement d'un salon contemporain de taille moyenne et fermé avec un mur blanc, parquet foncé, un poêle à bois, aucun téléviseur, une salle de réception et un manteau de cheminée en métal.
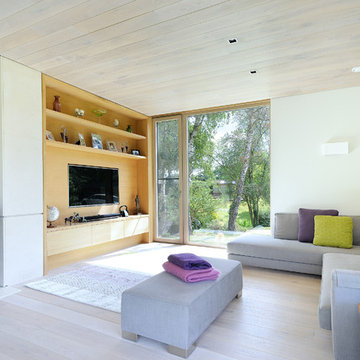
Nigel Rigden
Cette image montre un salon design ouvert avec un mur blanc, parquet clair, un poêle à bois et un téléviseur encastré.
Cette image montre un salon design ouvert avec un mur blanc, parquet clair, un poêle à bois et un téléviseur encastré.
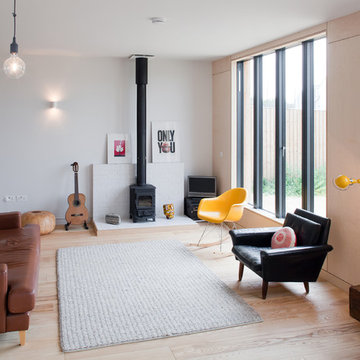
Kristen McCluskie
Inspiration pour un salon nordique ouvert avec un mur blanc, parquet clair, un poêle à bois et un téléviseur indépendant.
Inspiration pour un salon nordique ouvert avec un mur blanc, parquet clair, un poêle à bois et un téléviseur indépendant.
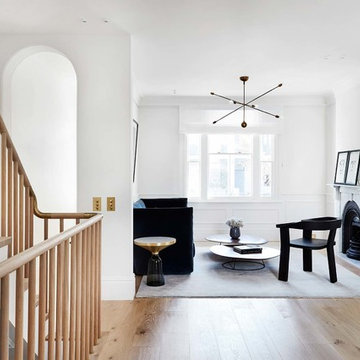
CM Studio carried out a comprehensive redesign of this quintessential Sydney workers cottage, using a minimialist pallet to create a tranquil, sophisticated minimalist residence.
Intrim supplied Intrim SK60 skirting board in 230mm, Intrim CR12 was used as a feature on the underside of the stair case and the wainscoting was created using Intrim CR12 chair rail as an inlay mould and Intrim CR19.
Designer: CM Studio | Builder: BAU Group | Photographer: Prue Ruscoe
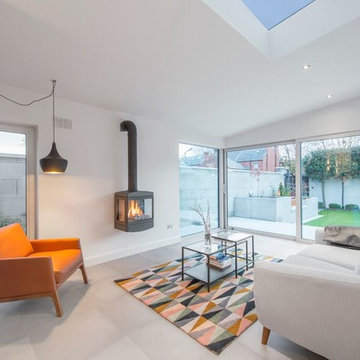
Réalisation d'un salon minimaliste de taille moyenne et fermé avec un mur blanc, un poêle à bois et un manteau de cheminée en plâtre.
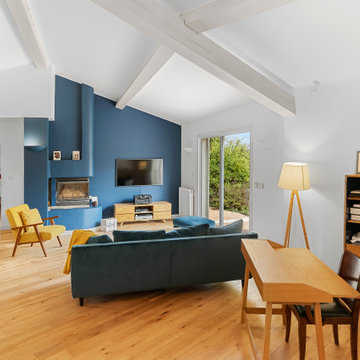
On vous présente enfin notre premier projet terminé réalisé à Aix-en-Provence. L’objectif de cette rénovation était de remettre au goût du jour l’ensemble de la maison sans réaliser de gros travaux.
Nous avons donc posé un nouveau parquet ainsi que des grandes dalles de carrelage imitation béton dans la cuisine. Toutes les peintures ont également été refaites, notamment avec ce bleu profond, fil conducteur de la rénovation que l’on retrouve dans le salon, la cuisine ou encore les chambres.
Les tons chauds des touches de jaune dans le salon et du parquet amènent une atmosphère de cocon chaleureux qui se prolongent encore une fois dans toute la maison comme dans la salle à manger et la cuisine avec le mobilier en bois.
La cuisine se voulait fonctionnelle et esthétique à la fois, nos clients ont donc été charmés par le concept des caissons Ikea couplés au façades Plum. Le résultat : une cuisine conviviale et personnalisée à l’image de nos clients.

Décloisonner les espaces pour obtenir un grand salon.. Faire passer la lumière
Exemple d'un grand salon tendance ouvert avec une salle de réception, un mur blanc, un sol en carrelage de céramique, un poêle à bois, aucun téléviseur, un sol beige, poutres apparentes, du papier peint et un plafond cathédrale.
Exemple d'un grand salon tendance ouvert avec une salle de réception, un mur blanc, un sol en carrelage de céramique, un poêle à bois, aucun téléviseur, un sol beige, poutres apparentes, du papier peint et un plafond cathédrale.
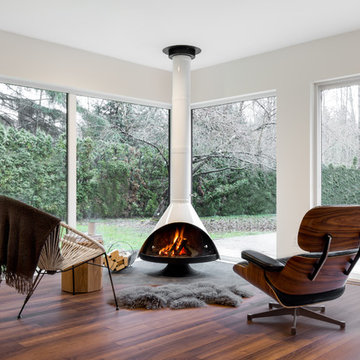
Idées déco pour un salon moderne avec un mur blanc, un poêle à bois et un manteau de cheminée en métal.
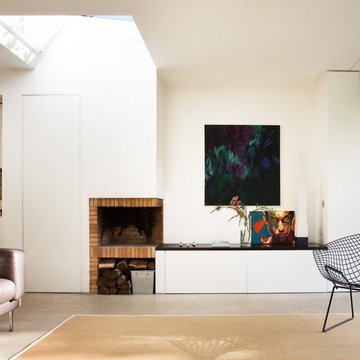
A rooflight above the fireplace punctuates the space and is illuminated at night by a frosted glass 'architectural tube'
Cette photo montre un salon tendance avec un poêle à bois.
Cette photo montre un salon tendance avec un poêle à bois.
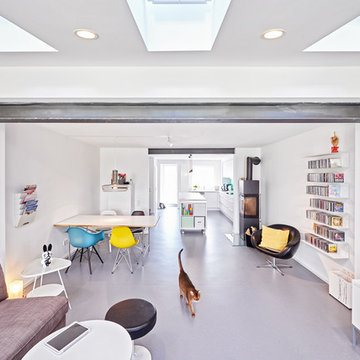
UMBAU UND SANIERUNG EINES REIHENMITTELHAUSES
Ein winzig kleines Reihenmittelhaus, komplett überarbeitet und erweitert. Daraus entwickelte sich ein schlichtes, modernes Wohnhaus mit unkonventionellen Details im Innenbereich!
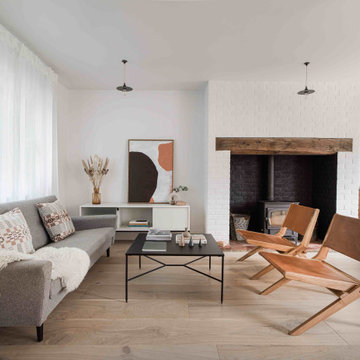
Aménagement d'un salon scandinave de taille moyenne et ouvert avec une salle de réception, un mur blanc, parquet clair, un poêle à bois, un manteau de cheminée en brique et aucun téléviseur.
Idées déco de salons blancs avec un poêle à bois
3
