Idées déco de salons blancs avec un sol en liège
Trier par :
Budget
Trier par:Populaires du jour
21 - 40 sur 72 photos
1 sur 3
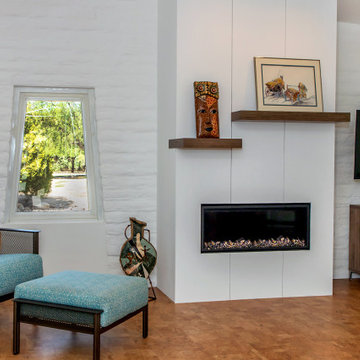
The simple lines of the new, linear gas fireplace offer a contrast to the textured walls of the original slump block.
Réalisation d'un salon vintage de taille moyenne et ouvert avec un mur blanc, un sol en liège, une cheminée ribbon et un téléviseur fixé au mur.
Réalisation d'un salon vintage de taille moyenne et ouvert avec un mur blanc, un sol en liège, une cheminée ribbon et un téléviseur fixé au mur.
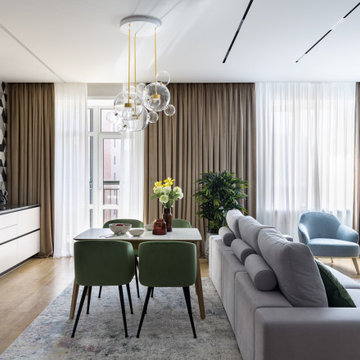
Cette photo montre un salon gris et blanc tendance de taille moyenne et ouvert avec une bibliothèque ou un coin lecture, un mur gris, un sol en liège, un téléviseur fixé au mur et éclairage.
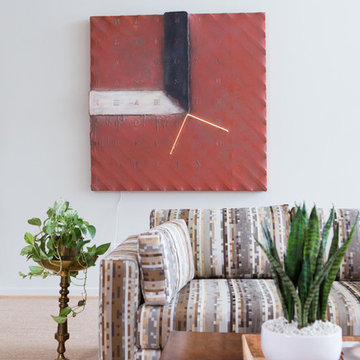
Laurie Perez
Exemple d'un grand salon rétro ouvert avec un mur blanc, un sol en liège, aucune cheminée et aucun téléviseur.
Exemple d'un grand salon rétro ouvert avec un mur blanc, un sol en liège, aucune cheminée et aucun téléviseur.
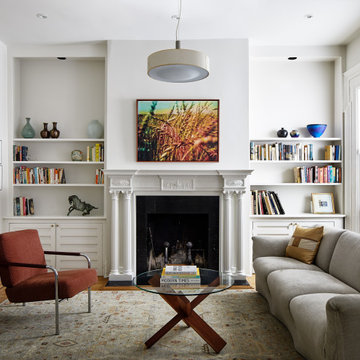
Exemple d'un salon rétro avec une bibliothèque ou un coin lecture et un sol en liège.

3つの囲まれた部屋(寝室・和室・キッチン)の周りがリビングや縁側などのオープンスペース。
寝室の角はデスク、キッチンの角はテーブルカウンター、和室の角はこあがりになっていて、オープンスペースからも使えます。
room ∩ rooms photo by Masao Nishikawa
Exemple d'un petit salon moderne ouvert avec un mur blanc, un sol en liège, aucune cheminée et un sol blanc.
Exemple d'un petit salon moderne ouvert avec un mur blanc, un sol en liège, aucune cheminée et un sol blanc.
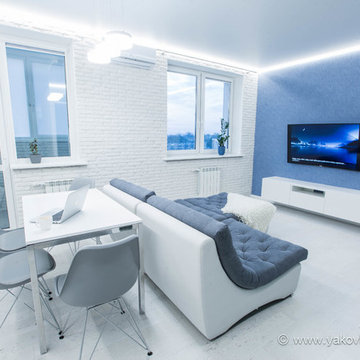
Федор Бубен
Cette photo montre un salon tendance de taille moyenne et ouvert avec une salle de musique, un mur bleu, un sol en liège, aucune cheminée et un téléviseur fixé au mur.
Cette photo montre un salon tendance de taille moyenne et ouvert avec une salle de musique, un mur bleu, un sol en liège, aucune cheminée et un téléviseur fixé au mur.
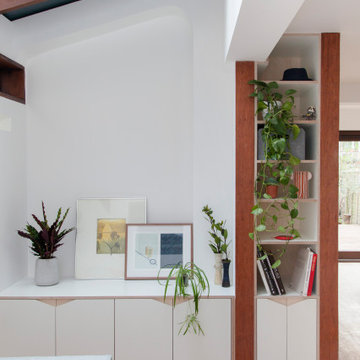
The narrow existing hallway opens out into a new generous communal kitchen, dining and living area with views to the garden. This living space flows around the bedrooms with loosely defined areas for cooking, sitting, eating.
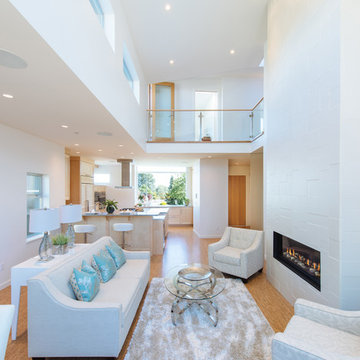
The main floor’s striking architectural features, such as walls and varied ceiling heights, strategically configured to draw the eye to all of the right places.
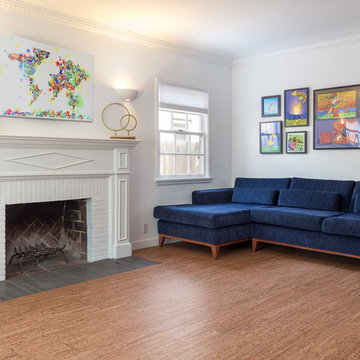
This colorful Contemporary design / build project started as an Addition but included new cork flooring and painting throughout the home. The Kitchen also included the creation of a new pantry closet with wire shelving and the Family Room was converted into a beautiful Library with space for the whole family. The homeowner has a passion for picking paint colors and enjoyed selecting the colors for each room. The home is now a bright mix of modern trends such as the barn doors and chalkboard surfaces contrasted by classic LA touches such as the detail surrounding the Living Room fireplace. The Master Bedroom is now a Master Suite complete with high-ceilings making the room feel larger and airy. Perfect for warm Southern California weather! Speaking of the outdoors, the sliding doors to the green backyard ensure that this white room still feels as colorful as the rest of the home. The Master Bathroom features bamboo cabinetry with his and hers sinks. The light blue walls make the blue and white floor really pop. The shower offers the homeowners a bench and niche for comfort and sliding glass doors and subway tile for style. The Library / Family Room features custom built-in bookcases, barn door and a window seat; a readers dream! The Children’s Room and Dining Room both received new paint and flooring as part of their makeover. However the Children’s Bedroom also received a new closet and reading nook. The fireplace in the Living Room was made more stylish by painting it to match the walls – one of the only white spaces in the home! However the deep blue accent wall with floating shelves ensure that guests are prepared to see serious pops of color throughout the rest of the home. The home features art by Drica Lobo ( https://www.dricalobo.com/home)
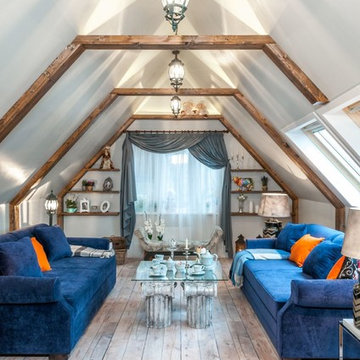
Дизайнер Татьяна Живолупова.
Скучную мансарду с низким потолком удалось сделать светлой и тёплой не только из-за утепления, но еще и благодаря пробковому полу с фотопечатью. Дизайнер выбрала пол из коллекции Wood http://www.corkstyle.ru/catalog/wood/Planke.html
Изображение на пробку переносится с такой точностью, что отличить его от дерева можно только с помощью лупы!
Светлый пол – это практично! Сверху пробка покрыта лаком горячего нанесения, который смело можно протирать влажной тряпкой или просто пылесосить.
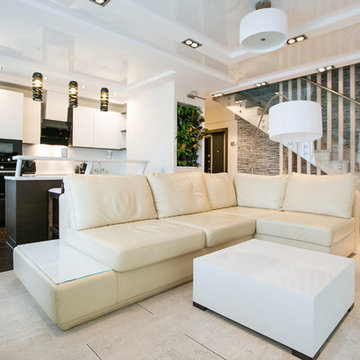
Гостиная, холл, кухня – составляют единое пространство. Основной акцент мы сделали на стену, оформленную 3D-панелями и популярным сейчас живым «вертикальным садом». Фитокартина не только украшает комнату и придает изысканность интерьеру, но и увлажняет воздух, тем самым улучшая микроклимат помещения.
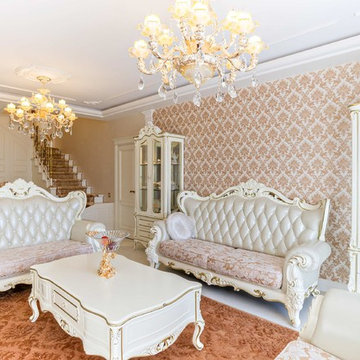
Inspiration pour un grand salon traditionnel ouvert avec un mur beige, un sol en liège, une cheminée standard, un manteau de cheminée en pierre et un sol blanc.
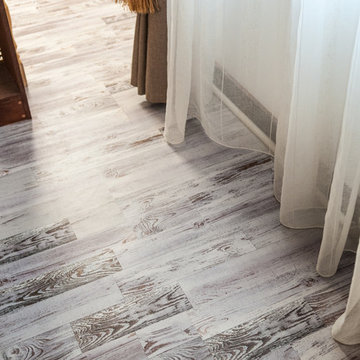
Эту мансарду преображали в рамках программы Фазенда (Первый канал) дизайнеры Дмитрий Усенко и Анна Заводовская. Всю мансарду застелили пробковым полом Corkstyle. Рисунок на пробку нанесен методом прямой печати. Всю коллекцию смотрите по ссылке http://www.corkstyle.ru/catalog/1548.html
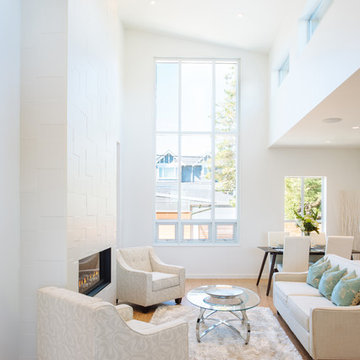
The Great room’s vaulted ceilings, full-height windows and additional transoms result in a warm, open space that capitalizes on the natural light.
Aménagement d'un salon contemporain ouvert avec un mur blanc, un sol en liège, une cheminée standard, un manteau de cheminée en carrelage et aucun téléviseur.
Aménagement d'un salon contemporain ouvert avec un mur blanc, un sol en liège, une cheminée standard, un manteau de cheminée en carrelage et aucun téléviseur.
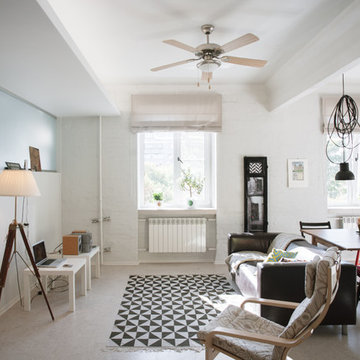
Cette photo montre un salon scandinave de taille moyenne et ouvert avec un mur blanc, un sol en liège et aucun téléviseur.
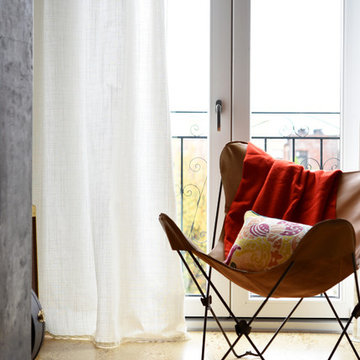
Holly Williams Brittain
Idée de décoration pour un salon nordique ouvert avec un mur blanc, un sol en liège, une cheminée ribbon, un manteau de cheminée en béton et un téléviseur fixé au mur.
Idée de décoration pour un salon nordique ouvert avec un mur blanc, un sol en liège, une cheminée ribbon, un manteau de cheminée en béton et un téléviseur fixé au mur.

3つの囲まれた部屋(寝室・和室・キッチン)の周りがリビングや縁側などのオープンスペース。
寝室の角はデスク、キッチンの角はテーブルカウンター、和室の角はこあがりになっていて、オープンスペースからも使えます。
room ∩ rooms photo by Masao Nishikawa
Inspiration pour un petit salon minimaliste ouvert avec un mur blanc, un sol en liège, aucune cheminée et un sol blanc.
Inspiration pour un petit salon minimaliste ouvert avec un mur blanc, un sol en liège, aucune cheminée et un sol blanc.
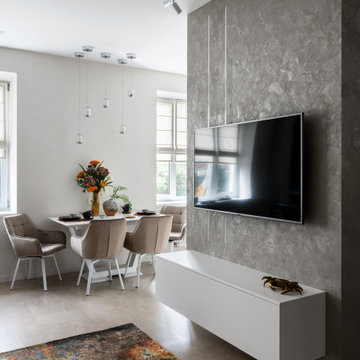
Всё чаще ко мне стали обращаться за ремонтом вторичного жилья, эта квартира как раз такая. Заказчики уже тут жили до нашего знакомства, их устраивали площадь и локация квартиры, просто они решили сделать новый капительный ремонт. При работе над объектом была одна сложность: потолок из гипсокартона, который заказчики не хотели демонтировать. Пришлось делать новое размещение светильников и электроустановок не меняя потолок. Ниши под двумя окнами в кухне-гостиной и радиаторы в этих нишах были изначально разных размеров, мы сделали их одинаковыми, а старые радиаторы поменяли на новые нмецкие. На полу пробка, блок кондиционера покрашен в цвет обоев, фортепиано - винтаж, подоконники из искусственного камня в одном цвете с кухонной столешницей.
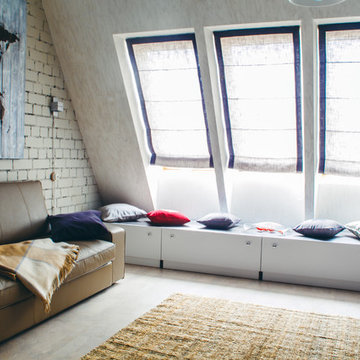
Réalisation d'un salon tradition de taille moyenne et fermé avec un mur gris, un sol en liège et un sol beige.
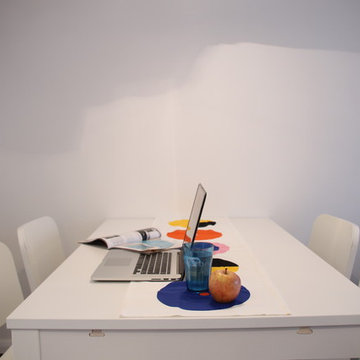
Ирина Мазалова, Валентина Егорова
Exemple d'un petit salon tendance avec un mur blanc, un sol en liège et un sol marron.
Exemple d'un petit salon tendance avec un mur blanc, un sol en liège et un sol marron.
Idées déco de salons blancs avec un sol en liège
2