Idées déco de salons blancs avec un sol marron
Trier par :
Budget
Trier par:Populaires du jour
141 - 160 sur 25 183 photos
1 sur 3

Aménagement d'un salon classique ouvert avec un mur blanc, un sol en bois brun, un sol marron, poutres apparentes, un plafond en lambris de bois et un plafond voûté.
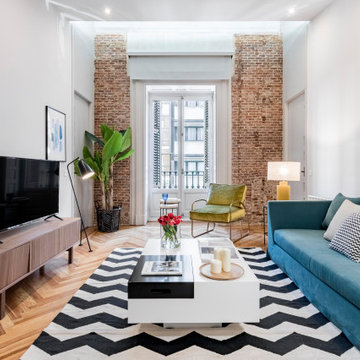
Idées déco pour un salon contemporain de taille moyenne avec un mur blanc, un sol en bois brun, un téléviseur indépendant, un sol marron et un mur en parement de brique.

Réalisation d'un salon design de taille moyenne et ouvert avec un mur blanc, parquet foncé et un sol marron.
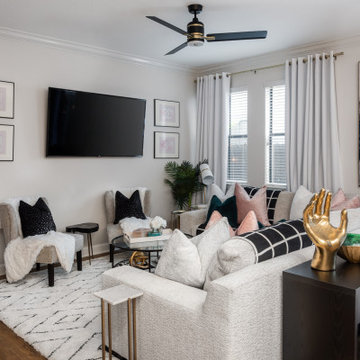
Full Furnishing and Styling Service - Maximizing seating for the client’s social life was a must in this cozy town home. The large sectional and additional seating in front of the television create an inviting conversation area for game nights and movie nights. Behind the sectional, the two console tables and ottomans can be rearranged and pushed together to create an impromptu dining space. Utilizing every inch of this space allows the client to truly enjoy her home to its full potential.
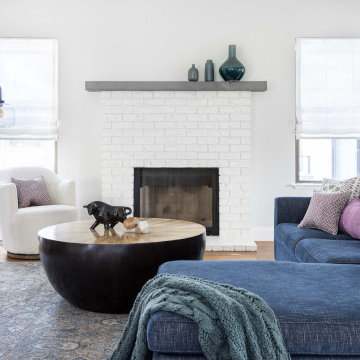
This family loves classic mid century design. We listened, and brought balance. Throughout the design, we conversed about a solution to the existing fireplace. Over time, we realized there was no solution needed. It is perfect as it is. It is quirky and fun, just like the owners. It is a conversation piece. We added rich color and texture in an adjoining room to balance the strength of the stone hearth . Purples, blues and greens find their way throughout the home adding cheer and whimsy. Beautifully sourced artwork compliments from the high end to the hand made. Every room has a special touch to reflect the family’s love of art, color and comfort.

We completely updated this home from the outside to the inside. Every room was touched because the owner wanted to make it very sell-able. Our job was to lighten, brighten and do as many updates as we could on a shoe string budget. We started with the outside and we cleared the lakefront so that the lakefront view was open to the house. We also trimmed the large trees in the front and really opened the house up, before we painted the home and freshen up the landscaping. Inside we painted the house in a white duck color and updated the existing wood trim to a modern white color. We also installed shiplap on the TV wall and white washed the existing Fireplace brick. We installed lighting over the kitchen soffit as well as updated the can lighting. We then updated all 3 bathrooms. We finished it off with custom barn doors in the newly created office as well as the master bedroom. We completed the look with custom furniture!
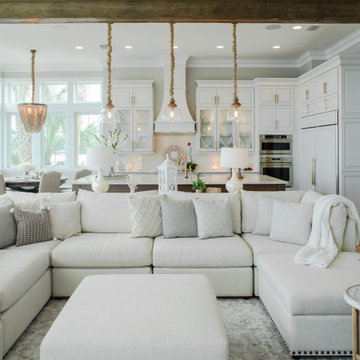
Exemple d'un salon bord de mer ouvert avec un mur gris, un sol en bois brun et un sol marron.

Martha O'Hara Interiors, Interior Design & Photo Styling | Troy Thies, Photography | Swan Architecture, Architect | Great Neighborhood Homes, Builder
Please Note: All “related,” “similar,” and “sponsored” products tagged or listed by Houzz are not actual products pictured. They have not been approved by Martha O’Hara Interiors nor any of the professionals credited. For info about our work: design@oharainteriors.com

Custom built-in entertainment center consisting of three base cabinets with soft-close doors, adjustable shelves, and custom-made ducting to re-route the HVAC air flow from a floor vent out through the toe kick panel; side and overhead book/display cases, extendable TV wall bracket, and in-wall wiring for electrical and HDMI connections. The last photo shows the space before the installation.

We built the wall out to make the custom millwork look built-in.
Inspiration pour un salon blanc et bois traditionnel de taille moyenne et fermé avec un téléviseur encastré, un sol marron, un mur gris, un sol en bois brun et un plafond voûté.
Inspiration pour un salon blanc et bois traditionnel de taille moyenne et fermé avec un téléviseur encastré, un sol marron, un mur gris, un sol en bois brun et un plafond voûté.
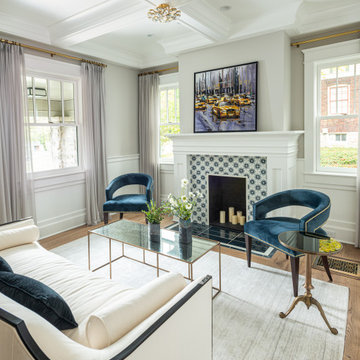
Réalisation d'un salon tradition avec un mur gris, un sol en bois brun, une cheminée standard, un manteau de cheminée en carrelage et un sol marron.
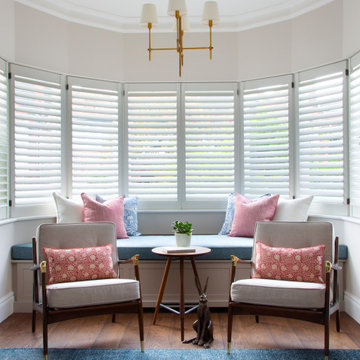
Cette image montre un salon traditionnel de taille moyenne avec un mur beige, un sol en bois brun et un sol marron.
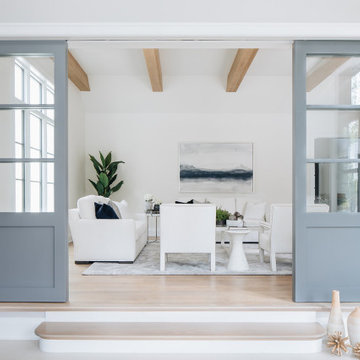
Idées déco pour un salon classique de taille moyenne et fermé avec un mur blanc, parquet clair, une cheminée standard, un manteau de cheminée en carrelage et un sol marron.
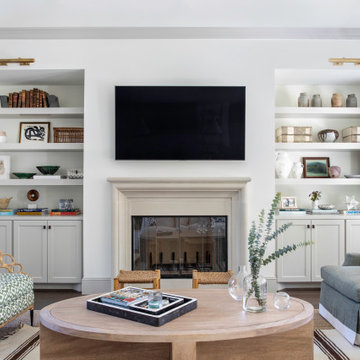
Cette image montre un grand salon traditionnel ouvert avec un mur blanc, un sol en bois brun, une cheminée standard, un manteau de cheminée en pierre et un sol marron.
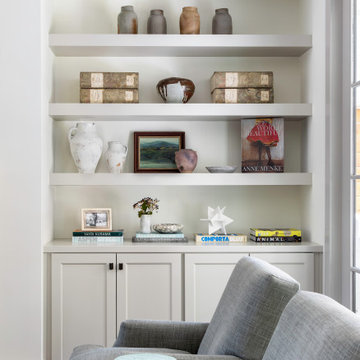
Aménagement d'un grand salon éclectique ouvert avec un mur blanc, un sol en bois brun, une cheminée standard, un manteau de cheminée en pierre et un sol marron.
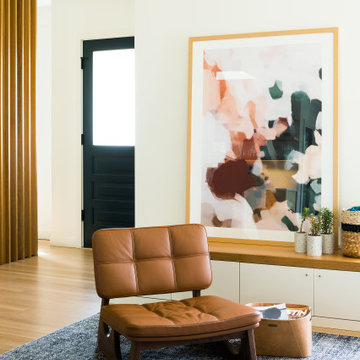
Idée de décoration pour un salon nordique ouvert avec une salle de réception, un mur blanc, parquet clair, aucune cheminée, aucun téléviseur et un sol marron.
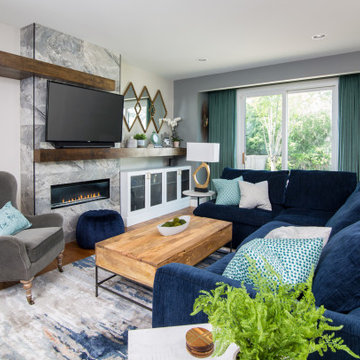
Exemple d'un salon tendance de taille moyenne et ouvert avec un mur blanc, parquet clair, une cheminée standard, un manteau de cheminée en pierre, un téléviseur fixé au mur et un sol marron.
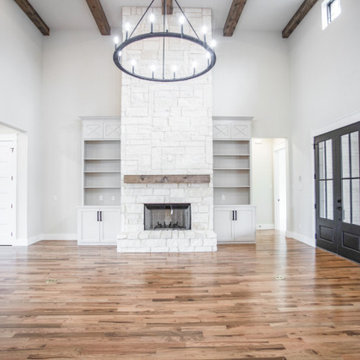
Réalisation d'un grand salon champêtre ouvert avec un mur gris, un sol en bois brun, une cheminée standard, un manteau de cheminée en pierre, aucun téléviseur et un sol marron.
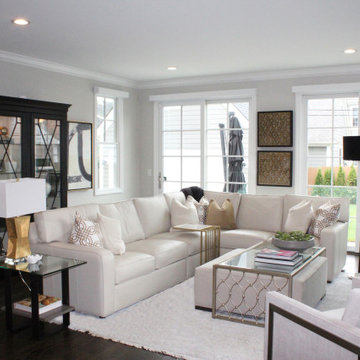
Idée de décoration pour un salon design de taille moyenne et ouvert avec un mur gris, une cheminée standard, un téléviseur fixé au mur et un sol marron.
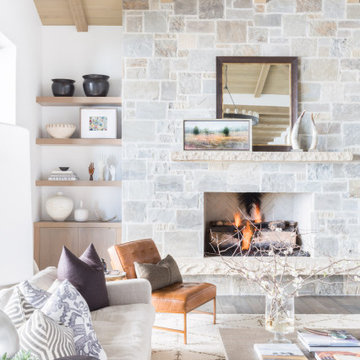
Aménagement d'un salon montagne avec un mur blanc, parquet foncé, une cheminée standard, un manteau de cheminée en pierre et un sol marron.
Idées déco de salons blancs avec un sol marron
8