Idées déco de salons blancs avec un sol noir
Trier par :
Budget
Trier par:Populaires du jour
121 - 140 sur 634 photos
1 sur 3
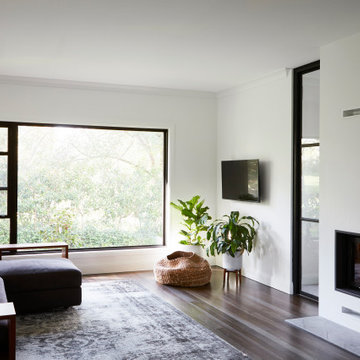
This 90's home received a complete transformation. A renovation on a tight timeframe meant we used our designer tricks to create a home that looks and feels completely different while keeping construction to a bare minimum. This beautiful Dulux 'Currency Creek' kitchen was custom made to fit the original kitchen layout. Opening the space up by adding glass steel framed doors and a double sided Mt Blanc fireplace allowed natural light to flood through.
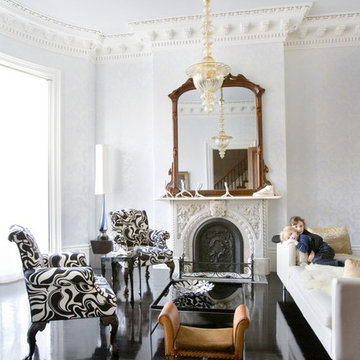
Assorted photographs copyright 2012, Eric Roth
Cette image montre un salon minimaliste avec une salle de réception, un mur blanc, une cheminée standard et un sol noir.
Cette image montre un salon minimaliste avec une salle de réception, un mur blanc, une cheminée standard et un sol noir.
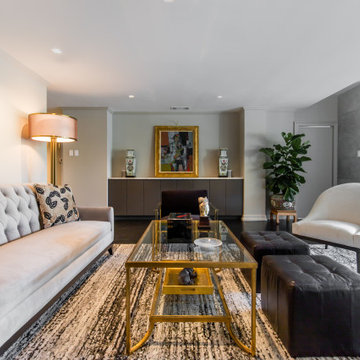
Cette photo montre un salon tendance de taille moyenne et ouvert avec un mur gris, parquet foncé et un sol noir.
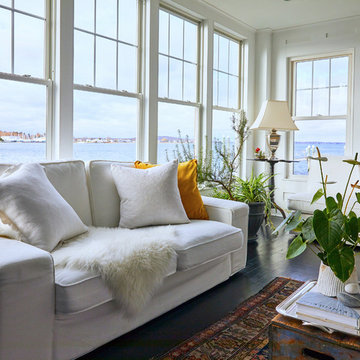
Cette photo montre un salon chic de taille moyenne et ouvert avec un mur blanc, parquet peint, une cheminée standard, un manteau de cheminée en bois, un téléviseur encastré et un sol noir.
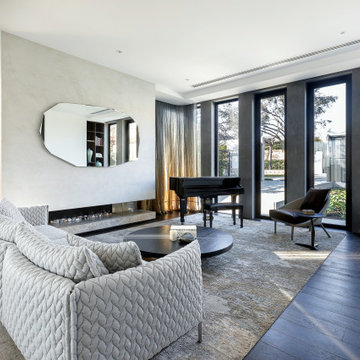
Idée de décoration pour un très grand salon design avec une salle de réception, un manteau de cheminée en pierre, un mur blanc, parquet foncé, une cheminée ribbon, aucun téléviseur et un sol noir.
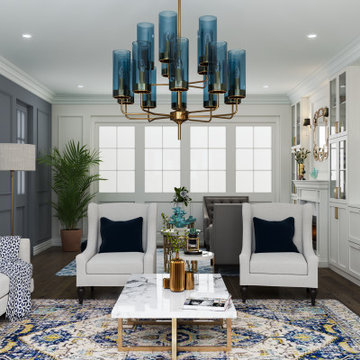
Hamptons family living at its best. This client wanted a beautiful Hamptons style home to emerge from the renovation of a tired brick veneer home for her family. The white/grey/blue palette of Hamptons style was her go to style which was an imperative part of the design brief but the creation of new zones for adult and soon to be teenagers was just as important. Our client didn't know where to start and that's how we helped her. Starting with a design brief, we set about working with her to choose all of the colours, finishes, fixtures and fittings and to also design the joinery/cabinetry to satisfy storage and aesthetic needs. We supplemented this with a full set of construction drawings to compliment the Architectural plans. Nothing was left to chance as we created the home of this family's dreams. Using white walls and dark floors throughout enabled us to create a harmonious palette that flowed from room to room. A truly beautiful home, one of our favourites!
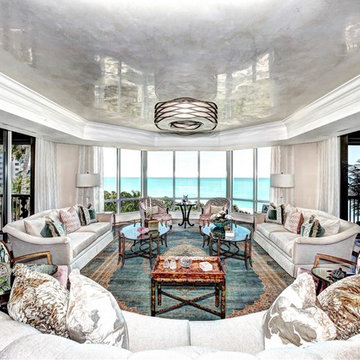
Exemple d'un grand salon chic fermé avec une salle de réception, un mur beige, parquet foncé, aucune cheminée, aucun téléviseur et un sol noir.
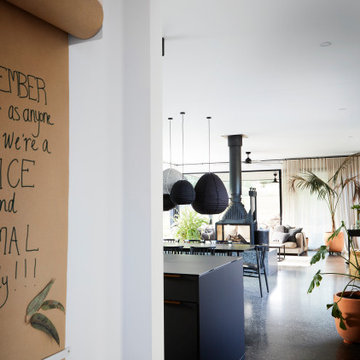
Open plan living. Indoor and Outdoor
Cette photo montre un grand salon tendance ouvert avec un mur blanc, sol en béton ciré, une cheminée double-face, un manteau de cheminée en béton, un téléviseur fixé au mur et un sol noir.
Cette photo montre un grand salon tendance ouvert avec un mur blanc, sol en béton ciré, une cheminée double-face, un manteau de cheminée en béton, un téléviseur fixé au mur et un sol noir.
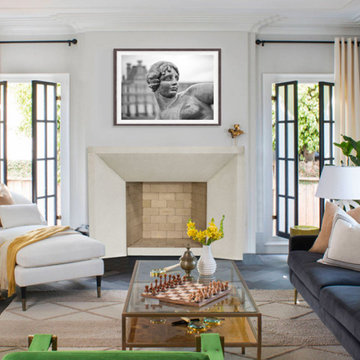
The Newport DIY Fireplace Mantel
The clean lines give our Newport cast stone fireplace a unique modern style, which is sure to add a touch of panache to any home. The construction material of this mantel allows for indoor and outdoor installations.

The entire Modern furniture collection is sophisticated, clean and simple, bold and a bit daring. It honors its roots in Modernism but has been adapted for today's life and activities, in action and rest. It focuses on livability and usability, making it comfortable enough for everyday.
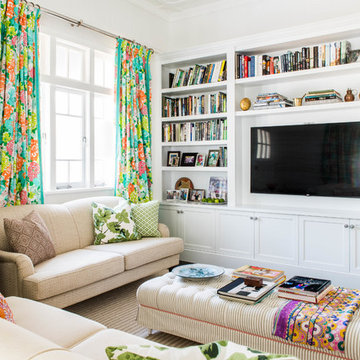
Living Room
Inspiration pour un salon traditionnel avec un mur blanc, parquet foncé, un téléviseur fixé au mur et un sol noir.
Inspiration pour un salon traditionnel avec un mur blanc, parquet foncé, un téléviseur fixé au mur et un sol noir.
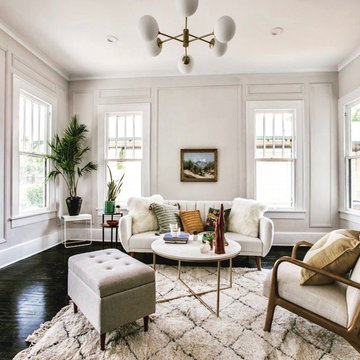
Full cosmetic remodel of historic craftsman that had fallen in disrepair as a rental. Gutted kitchen and replaced with inexpensive cabinets and countertops, opened laundry room and created large bath with vintage tub, added molding, refinished floors
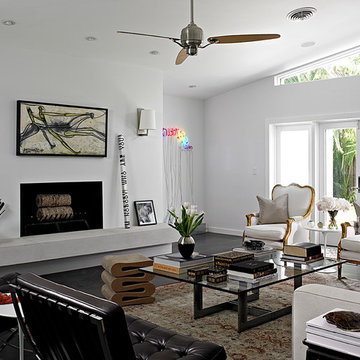
Réalisation d'un salon design avec une salle de réception, un mur blanc, une cheminée ribbon et un sol noir.
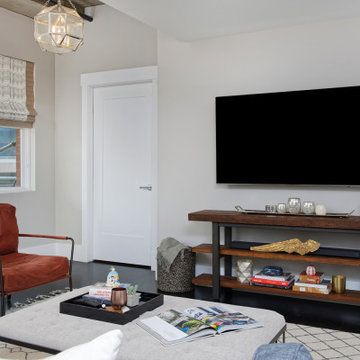
Accent walls, patterned wallpaper, modern furniture, dramatic artwork, and unique finishes — this condo in downtown Denver is a treasure trove of good design.
---
Project designed by Denver, Colorado interior designer Margarita Bravo. She serves Denver as well as surrounding areas such as Cherry Hills Village, Englewood, Greenwood Village, and Bow Mar.
For more about MARGARITA BRAVO, click here: https://www.margaritabravo.com/
To learn more about this project, click here:
https://www.margaritabravo.com/portfolio/fun-eclectic-denver-condo-design/
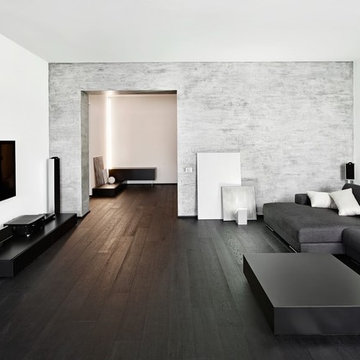
Cette photo montre un salon moderne de taille moyenne avec un mur blanc, parquet foncé, un téléviseur fixé au mur et un sol noir.
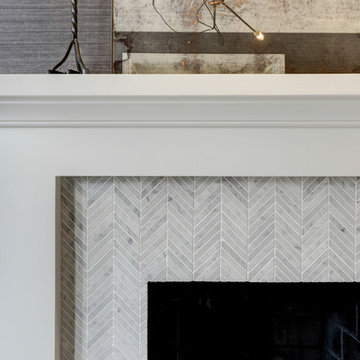
Contractor: AllenBuilt Inc.
Interior Designer: Cecconi Simone
Photographer: Connie Gauthier with HomeVisit
Réalisation d'un salon tradition de taille moyenne et fermé avec une salle de réception, un mur gris, parquet foncé, une cheminée standard, un manteau de cheminée en pierre, aucun téléviseur et un sol noir.
Réalisation d'un salon tradition de taille moyenne et fermé avec une salle de réception, un mur gris, parquet foncé, une cheminée standard, un manteau de cheminée en pierre, aucun téléviseur et un sol noir.
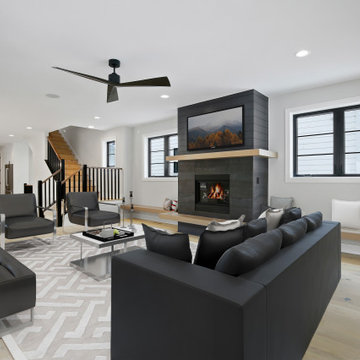
Idée de décoration pour un salon de taille moyenne avec un mur blanc, un sol en bois brun, une cheminée standard, un manteau de cheminée en bois, un téléviseur fixé au mur et un sol noir.
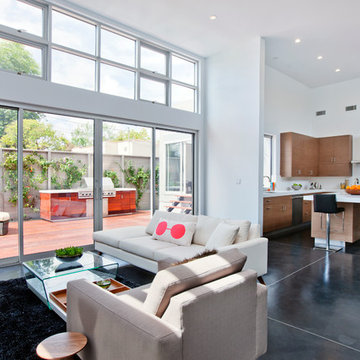
Home Developed by American Residential Partners. Photo Courtesy of Andrew Bramasco. Property located in Venice, CA.
Idée de décoration pour un salon design ouvert avec un mur blanc et un sol noir.
Idée de décoration pour un salon design ouvert avec un mur blanc et un sol noir.
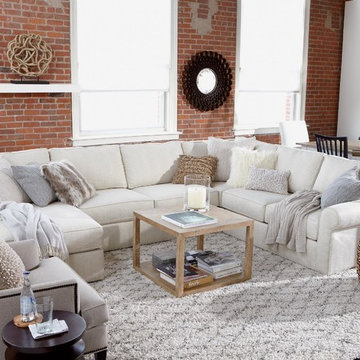
Idée de décoration pour un salon urbain de taille moyenne et ouvert avec une salle de réception, un mur multicolore, parquet foncé, aucune cheminée, aucun téléviseur et un sol noir.
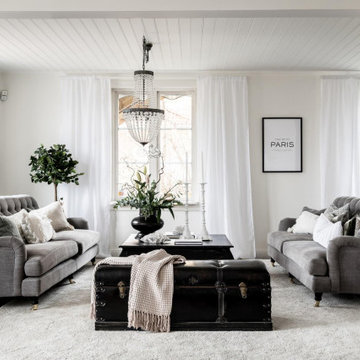
Exemple d'un salon scandinave avec un mur blanc, parquet foncé, un sol noir et un plafond en lambris de bois.
Idées déco de salons blancs avec un sol noir
7