Idées déco de salons blancs de taille moyenne
Trier par :
Budget
Trier par:Populaires du jour
81 - 100 sur 41 388 photos
1 sur 3
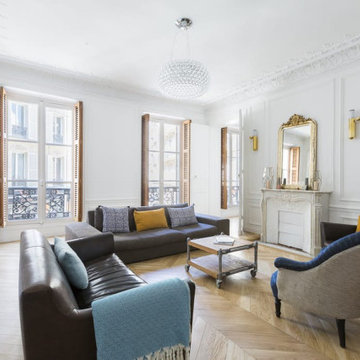
Cette photo montre un salon chic de taille moyenne et haussmannien avec parquet clair et une cheminée standard.

Cette image montre un salon design de taille moyenne et ouvert avec un sol en carrelage de céramique, un poêle à bois, un manteau de cheminée en carrelage, un sol beige, un plafond décaissé et boiseries.
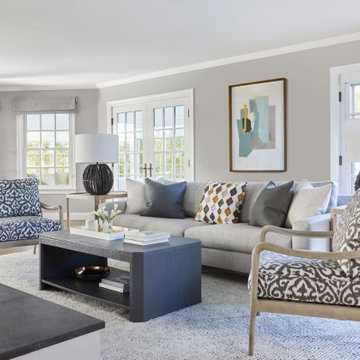
This three-story Westhampton Beach home designed for family get-togethers features a large entry and open-plan kitchen, dining, and living room. The kitchen was gut-renovated to merge seamlessly with the living room. For worry-free entertaining and clean-up, we used lots of performance fabrics and refinished the existing hardwood floors with a custom greige stain. A palette of blues, creams, and grays, with a touch of yellow, is complemented by natural materials like wicker and wood. The elegant furniture, striking decor, and statement lighting create a light and airy interior that is both sophisticated and welcoming, for beach living at its best, without the fuss!
---
Our interior design service area is all of New York City including the Upper East Side and Upper West Side, as well as the Hamptons, Scarsdale, Mamaroneck, Rye, Rye City, Edgemont, Harrison, Bronxville, and Greenwich CT.
For more about Darci Hether, see here: https://darcihether.com/
To learn more about this project, see here:
https://darcihether.com/portfolio/westhampton-beach-home-for-gatherings/
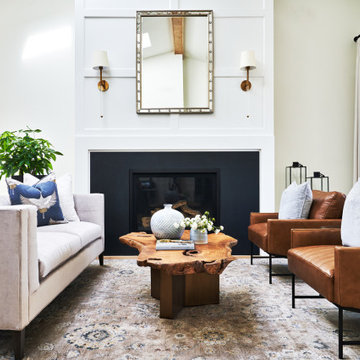
Our San Marino studio completely transformed this California ranch with a light and airy palette highlighted with warm accents and an inviting, family-friendly ambience. All of the living areas in the home are bathed in natural light and feature comfortable, functional furniture like cozy yet elegant sectionals. Floor-to-ceiling built-ins house the TVs and offer storage and display areas. The black-and-white fireplace is a design focal point with a decorative mirror flanked by sleek wall lights. Spacious white cabinetry provides abundant storage in the kitchen, and the light palette is complemented with gold pendants and fixtures. The bedrooms and bathrooms are oases of calm, offering luxurious retreats to unwind and rejuvenate.
---
Project designed by Pasadena interior design studio Amy Peltier Interior Design & Home. They serve Pasadena, Bradbury, South Pasadena, San Marino, La Canada Flintridge, Altadena, Monrovia, Sierra Madre, Los Angeles, as well as surrounding areas.
---
For more about Amy Peltier Interior Design & Home, click here: https://peltierinteriors.com/
To learn more about this project, click here:
https://peltierinteriors.com/portfolio/california-ranch-luxury-interior-design/
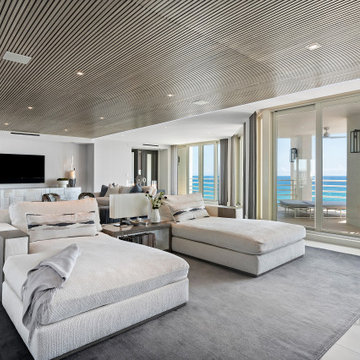
Réalisation d'un salon design de taille moyenne et ouvert avec un mur blanc, un sol en marbre, un sol blanc et un plafond en bois.

Inspiration pour un salon traditionnel de taille moyenne et ouvert avec un mur beige, parquet peint, une cheminée standard, un manteau de cheminée en métal, un téléviseur indépendant et un sol gris.
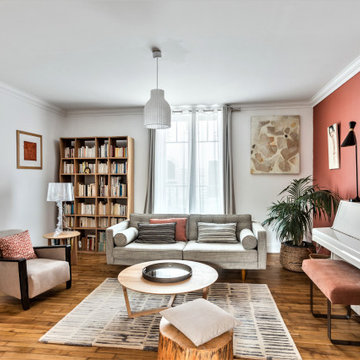
Aménagement d'un salon classique de taille moyenne et ouvert avec une bibliothèque ou un coin lecture, un mur blanc, parquet clair, aucune cheminée, aucun téléviseur et un sol marron.
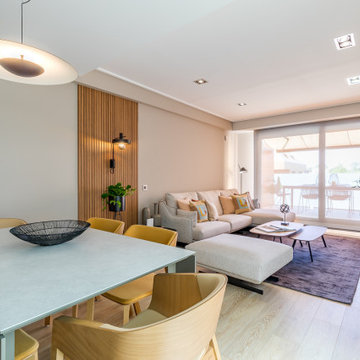
El salón-comedor, de forma alargada, se divide visualmente mediante un panel alistonado con iluminación en la pared, que nos sitúa en cada espacio de manera independiente. Los muebles de diseño se convierten en protagonistas de la decoración, dando al espacio un aire completamente sofisticado.

We took advantage of the double volume ceiling height in the living room and added millwork to the stone fireplace, a reclaimed wood beam and a gorgeous, chandelier. The sliding doors lead out to the sundeck and the lake beyond. TV's mounted above fireplaces tend to be a little high for comfortable viewing from the sofa, so this tv is mounted on a pull down bracket for use when the fireplace is not turned on.
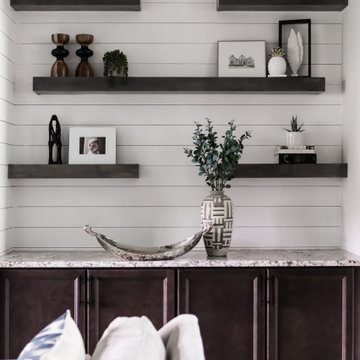
Lots of natural light, a relaxing color scheme, white sofas, floating shelves and a fireplace create a perfect getaway right in your own home!
Aménagement d'un salon contemporain de taille moyenne et ouvert avec parquet clair, une cheminée standard, un manteau de cheminée en pierre, un téléviseur fixé au mur et poutres apparentes.
Aménagement d'un salon contemporain de taille moyenne et ouvert avec parquet clair, une cheminée standard, un manteau de cheminée en pierre, un téléviseur fixé au mur et poutres apparentes.
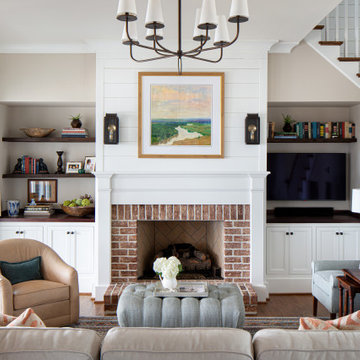
Aménagement d'un salon campagne de taille moyenne et ouvert avec un mur beige, un sol en bois brun, une cheminée standard, un manteau de cheminée en brique et un téléviseur encastré.
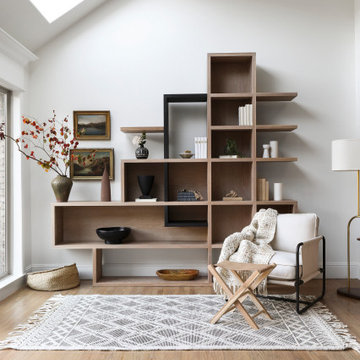
Light filled atrium, perfect for rleaxing. The custom built-ins steal the show.
Aménagement d'un salon classique de taille moyenne.
Aménagement d'un salon classique de taille moyenne.

The open plan home leads seamlessly from the great room or the entrance into the cozy lounge.
Aménagement d'un salon moderne de taille moyenne et ouvert avec un mur bleu, parquet foncé, un téléviseur d'angle, un plafond voûté et du lambris.
Aménagement d'un salon moderne de taille moyenne et ouvert avec un mur bleu, parquet foncé, un téléviseur d'angle, un plafond voûté et du lambris.

Our clients wanted to increase the size of their kitchen, which was small, in comparison to the overall size of the home. They wanted a more open livable space for the family to be able to hang out downstairs. They wanted to remove the walls downstairs in the front formal living and den making them a new large den/entering room. They also wanted to remove the powder and laundry room from the center of the kitchen, giving them more functional space in the kitchen that was completely opened up to their den. The addition was planned to be one story with a bedroom/game room (flex space), laundry room, bathroom (to serve as the on-suite to the bedroom and pool bath), and storage closet. They also wanted a larger sliding door leading out to the pool.
We demoed the entire kitchen, including the laundry room and powder bath that were in the center! The wall between the den and formal living was removed, completely opening up that space to the entry of the house. A small space was separated out from the main den area, creating a flex space for them to become a home office, sitting area, or reading nook. A beautiful fireplace was added, surrounded with slate ledger, flanked with built-in bookcases creating a focal point to the den. Behind this main open living area, is the addition. When the addition is not being utilized as a guest room, it serves as a game room for their two young boys. There is a large closet in there great for toys or additional storage. A full bath was added, which is connected to the bedroom, but also opens to the hallway so that it can be used for the pool bath.
The new laundry room is a dream come true! Not only does it have room for cabinets, but it also has space for a much-needed extra refrigerator. There is also a closet inside the laundry room for additional storage. This first-floor addition has greatly enhanced the functionality of this family’s daily lives. Previously, there was essentially only one small space for them to hang out downstairs, making it impossible for more than one conversation to be had. Now, the kids can be playing air hockey, video games, or roughhousing in the game room, while the adults can be enjoying TV in the den or cooking in the kitchen, without interruption! While living through a remodel might not be easy, the outcome definitely outweighs the struggles throughout the process.
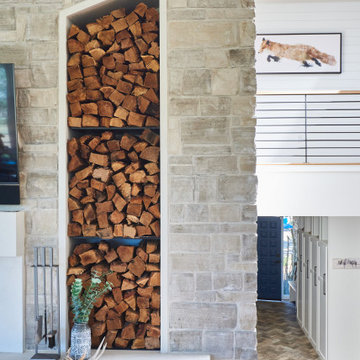
Cette image montre un salon rustique de taille moyenne et ouvert avec un mur gris, parquet clair, une cheminée standard, un manteau de cheminée en pierre, un téléviseur fixé au mur, un sol marron et un plafond en lambris de bois.
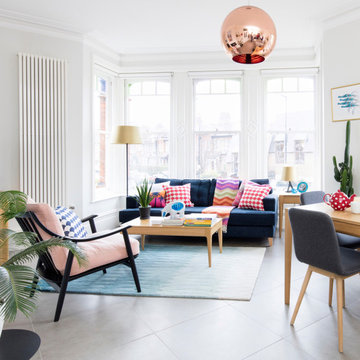
Idées déco pour un salon contemporain de taille moyenne et ouvert avec un mur blanc et un sol gris.
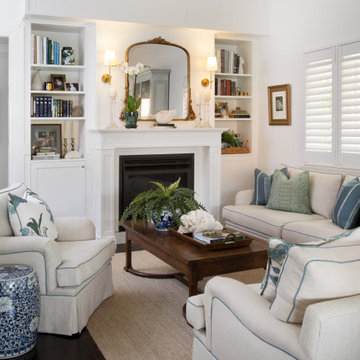
Exemple d'un salon chic de taille moyenne avec une salle de réception, un mur blanc, un sol en bois brun, une cheminée standard, un manteau de cheminée en métal, aucun téléviseur et un sol marron.

We refaced the old plain brick with a German Smear treatment and replace an old wood stove with a new one.
Exemple d'un salon blanc et bois nature de taille moyenne et fermé avec une bibliothèque ou un coin lecture, un mur beige, parquet clair, un poêle à bois, un manteau de cheminée en brique, un téléviseur encastré, un sol marron et un plafond en lambris de bois.
Exemple d'un salon blanc et bois nature de taille moyenne et fermé avec une bibliothèque ou un coin lecture, un mur beige, parquet clair, un poêle à bois, un manteau de cheminée en brique, un téléviseur encastré, un sol marron et un plafond en lambris de bois.
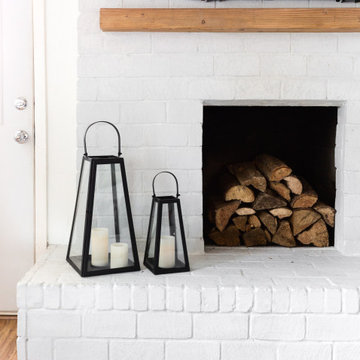
open living room with large windows and exposed beams. tv mounted over fireplace
Exemple d'un salon nature de taille moyenne et ouvert avec un mur blanc, sol en stratifié, une cheminée standard, un manteau de cheminée en brique, un téléviseur fixé au mur et un sol beige.
Exemple d'un salon nature de taille moyenne et ouvert avec un mur blanc, sol en stratifié, une cheminée standard, un manteau de cheminée en brique, un téléviseur fixé au mur et un sol beige.
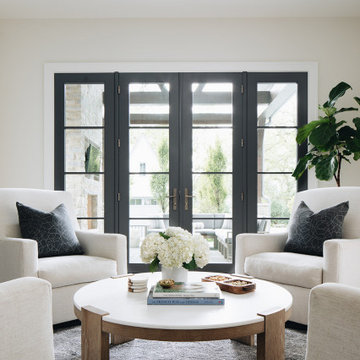
Inspiration pour un salon traditionnel de taille moyenne et fermé avec un mur blanc, parquet clair, une cheminée standard, un manteau de cheminée en carrelage et un sol marron.
Idées déco de salons blancs de taille moyenne
5