Idées déco de salons blancs et bois avec aucun téléviseur
Trier par :
Budget
Trier par:Populaires du jour
121 - 140 sur 603 photos
1 sur 3

Design project of modern interior in Russia, Kazan.
There are work space for interior designer, small cozy bedroom, relax spot, compact kitchen and bathroom.
The inspiration of this design is national Tatar traditions. Its about rattan furniture and bright carpet.
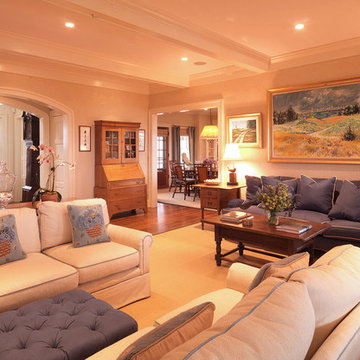
Inspiration pour un grand salon blanc et bois traditionnel fermé avec une salle de réception, un mur blanc, un sol en bois brun, une cheminée standard, un manteau de cheminée en métal, aucun téléviseur, un sol marron et poutres apparentes.
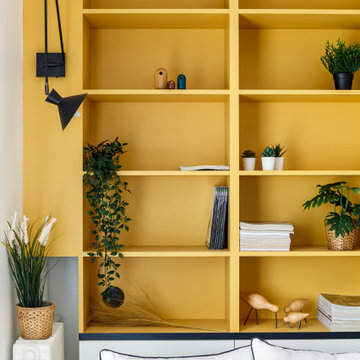
Exemple d'un petit salon blanc et bois rétro avec une bibliothèque ou un coin lecture, un mur blanc, parquet clair et aucun téléviseur.
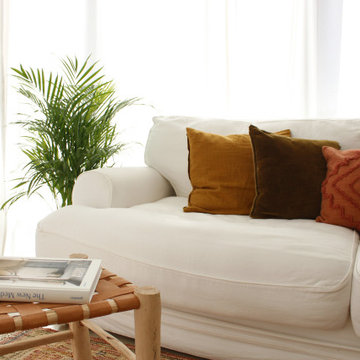
Inspiration pour un salon blanc et bois méditerranéen de taille moyenne et fermé avec un mur blanc, parquet clair, aucune cheminée et aucun téléviseur.
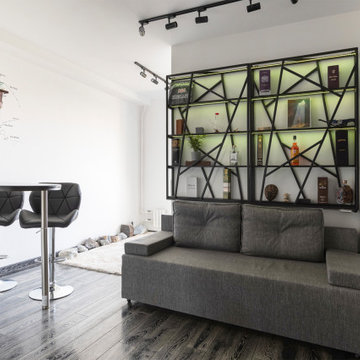
Гостиная в стиле минимализм
Aménagement d'un petit salon blanc et bois contemporain avec un bar de salon, un mur blanc, parquet peint, aucune cheminée, aucun téléviseur, un sol noir, différents designs de plafond et différents habillages de murs.
Aménagement d'un petit salon blanc et bois contemporain avec un bar de salon, un mur blanc, parquet peint, aucune cheminée, aucun téléviseur, un sol noir, différents designs de plafond et différents habillages de murs.
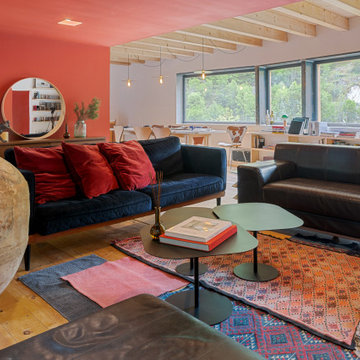
Reforma integral de una vivienda en los Pirineos Catalanes. En este proyecto hemos trabajado teniendo muy en cuenta el espacio exterior dentro de la vivienda. Hemos jugado con los materiales y las texturas, intentando resaltar la piedra en el interior. Con el color rojo y el mobiliario hemos dado un carácter muy especial al espacio. Todo el proyecto se ha realizado en colaboración con Carlos Gerhard Pi-Sunyer, arquitecto del proyecto.
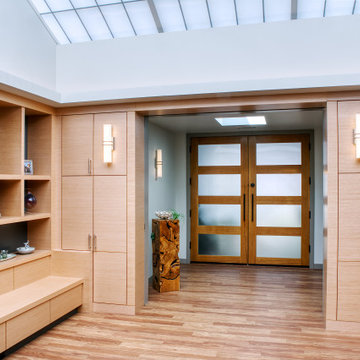
A new entry was created and an old small outdoor courtyard was enclosed with a large new energy efficient custom skylight. The new space included new custom storage and display cabinets.
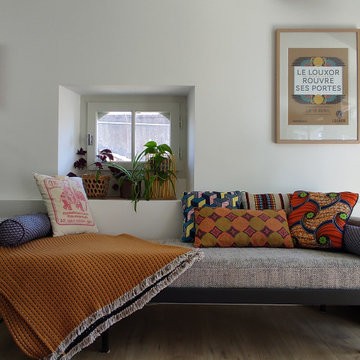
Cette image montre un salon blanc et bois bohème de taille moyenne et ouvert avec un mur blanc, un sol en bois brun, une cheminée standard, un manteau de cheminée en bois, aucun téléviseur, un sol beige et poutres apparentes.
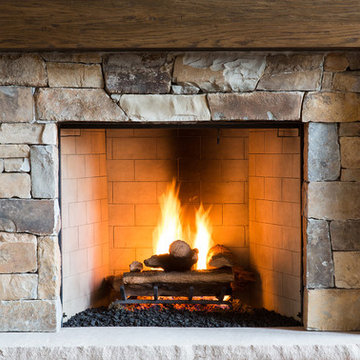
The stone fireplace fits perfectly in front of the lounge area. The wood stained ceiling and rustic lighting are mixed. Wicker furniture and neutral cushions follow the nature-inspired color palette. Stone pavers and a stone wood-burning fireplace make this a very impressive outdoor living space.
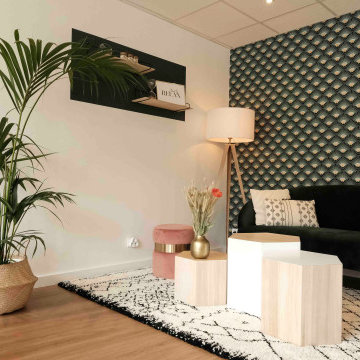
Espace Cosy réalisé dans le cadre d'un coworking. Avec canapé velours et fauteuils.
une tapisserie graphique à été posée pour marquer l'espace.
Mise en valeurs des tables basses en bois.
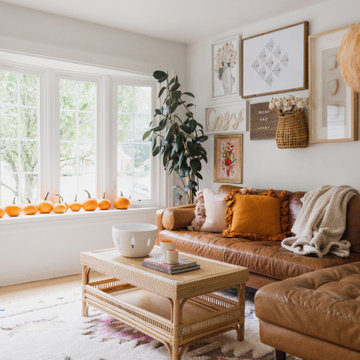
Brand new, elegant new windows to brighten up this beautiful living room! These custom vinyl windows are the perfect way to make any space feel new and open. Not only do they look great, but they'll instantly start saving you money on your energy bills with our Unishield technology.
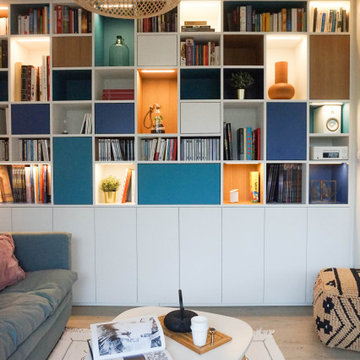
Inspiration pour un salon blanc et bois design de taille moyenne et ouvert avec une bibliothèque ou un coin lecture, un mur blanc, parquet clair, aucun téléviseur et éclairage.
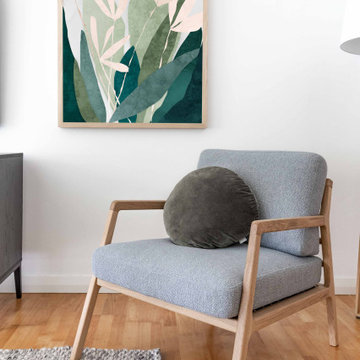
Aménagement d'un grand salon blanc et bois contemporain fermé avec une salle de réception, un mur blanc, parquet foncé, une cheminée standard, un manteau de cheminée en brique, aucun téléviseur et un sol marron.
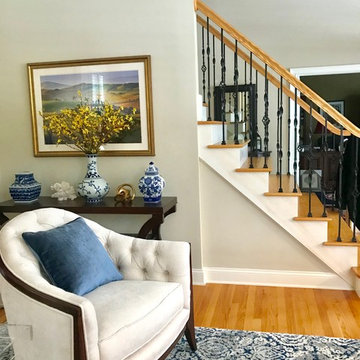
Chris was a referral from a very good client and freimd. But until me she had only used, furniture store de orators and was unhappy with the beige results. I suggested we work with and reupholster her existing furniture pieces as I liked the curved lines and the end result is stunning. A lovely shade of blue velvet, for her sofa and white linen for her side chairs add texture and warmth to the space.
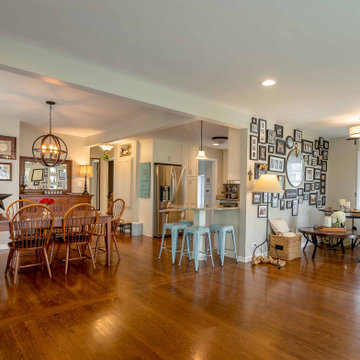
Aménagement d'un salon blanc et bois éclectique de taille moyenne et ouvert avec un mur beige, un sol en bois brun, un sol marron, une salle de réception, aucune cheminée, aucun téléviseur, poutres apparentes et boiseries.
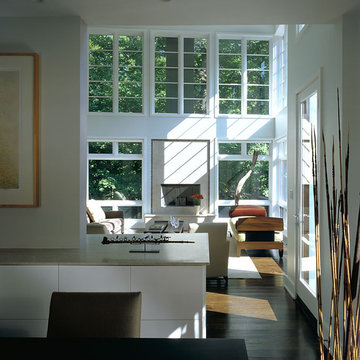
Cette image montre un grand salon blanc et bois design fermé avec parquet foncé, un manteau de cheminée en pierre, une salle de réception, un mur blanc, une cheminée standard, aucun téléviseur, un sol marron et un plafond voûté.
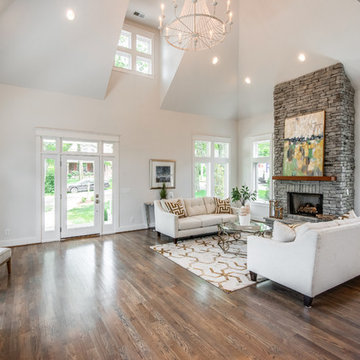
Inspiration pour un grand salon blanc et bois traditionnel ouvert avec une salle de réception, un mur blanc, un sol en bois brun, une cheminée standard, un manteau de cheminée en pierre, aucun téléviseur, un sol marron et un plafond voûté.
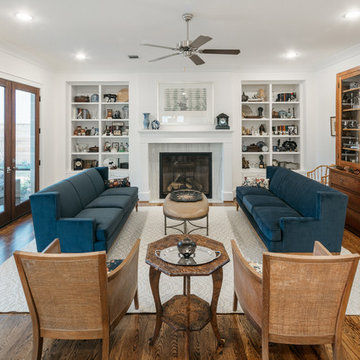
Inspiration pour un très grand salon blanc et bois traditionnel ouvert avec une salle de réception, un mur blanc, un sol en bois brun, une cheminée standard, aucun téléviseur, un sol marron et un manteau de cheminée en bois.
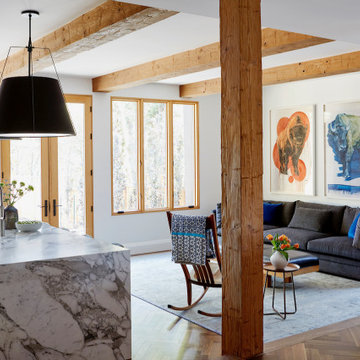
Perched high above the Islington Golf course, on a quiet cul-de-sac, this contemporary residential home is all about bringing the outdoor surroundings in. In keeping with the French style, a metal and slate mansard roofline dominates the façade, while inside, an open concept main floor split across three elevations, is punctuated by reclaimed rough hewn fir beams and a herringbone dark walnut floor. The elegant kitchen includes Calacatta marble countertops, Wolf range, SubZero glass paned refrigerator, open walnut shelving, blue/black cabinetry with hand forged bronze hardware and a larder with a SubZero freezer, wine fridge and even a dog bed. The emphasis on wood detailing continues with Pella fir windows framing a full view of the canopy of trees that hang over the golf course and back of the house. This project included a full reimagining of the backyard landscaping and features the use of Thermory decking and a refurbished in-ground pool surrounded by dark Eramosa limestone. Design elements include the use of three species of wood, warm metals, various marbles, bespoke lighting fixtures and Canadian art as a focal point within each space. The main walnut waterfall staircase features a custom hand forged metal railing with tuning fork spindles. The end result is a nod to the elegance of French Country, mixed with the modern day requirements of a family of four and two dogs!
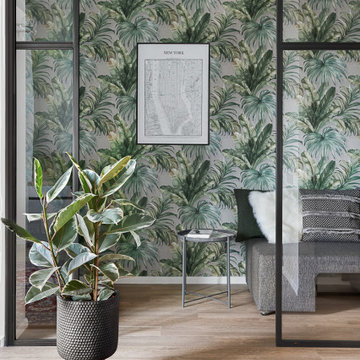
Design project of modern interior in Russia, Kazan.
There are work space for interior designer, small cozy bedroom, relax spot, compact kitchen and bathroom.
The inspiration of this design is national Tatar traditions. Its about rattan furniture and bright carpet.
Idées déco de salons blancs et bois avec aucun téléviseur
7