Idées déco de salons blancs et bois avec du lambris de bois
Trier par :
Budget
Trier par:Populaires du jour
1 - 20 sur 87 photos
1 sur 3

Cette image montre un salon blanc et bois nordique de taille moyenne et ouvert avec une bibliothèque ou un coin lecture, un mur blanc, un sol en carrelage de porcelaine, une cheminée standard, un manteau de cheminée en métal, aucun téléviseur, un sol noir, poutres apparentes et du lambris de bois.

Idées déco pour un grand salon blanc et bois campagne ouvert avec un mur beige, moquette, une cheminée standard, un manteau de cheminée en brique, un téléviseur fixé au mur, un sol beige, un plafond voûté et du lambris de bois.

This is the view of the stairs showing the wall that was built after we removed the railing. The stair treads were carpeted and the risers were painted

The living room have Grey Sofas, Standard Fireplace, lamp , stylish pendant light, showcase, painting . there is a spacious area to seat together design, Big Glass windows to see outside greenery.There are many show pieces in the showcase. Combination of white rug and brown table looks pretty good.

Cette photo montre un très grand salon blanc et bois rétro ouvert avec un mur blanc, sol en béton ciré, une cheminée standard, un sol vert, poutres apparentes, un plafond en bois, du lambris de bois, un manteau de cheminée en plâtre et aucun téléviseur.
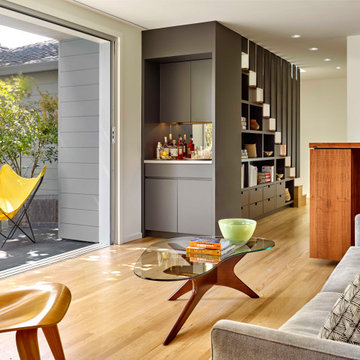
A whole house renovation and second story addition brought this unique 1950s home into a mid-century modern vernacular. Light-filled interior spaces mix with new filtered views, and the new master bedroom is surprising in its “tree house” feel.
This home was featured on the 2018 AIA East Bay Home Tours.
Buttrick Projects, Architecture + Design
Matthew Millman, Photographer
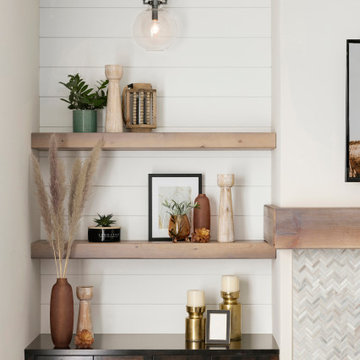
Display Area with painted shiplap and floating shelves that mimics the mantle. Dark wood built-ins added for that touch of contrast.
Photos by Spacecrafting Photography.
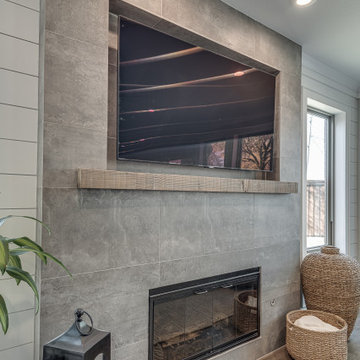
Cette image montre un salon blanc et bois rustique avec un mur marron, un sol en vinyl, une cheminée, un manteau de cheminée en carrelage, un téléviseur encastré, un sol marron et du lambris de bois.
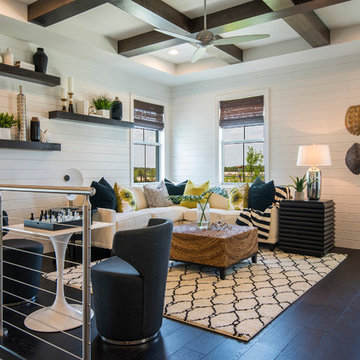
This open area loft features ebony wood flooring, white beadboard wall detail, and tropical-meets-modern furnishings
Idée de décoration pour un salon blanc et bois marin avec un mur blanc, un sol en bois brun et du lambris de bois.
Idée de décoration pour un salon blanc et bois marin avec un mur blanc, un sol en bois brun et du lambris de bois.
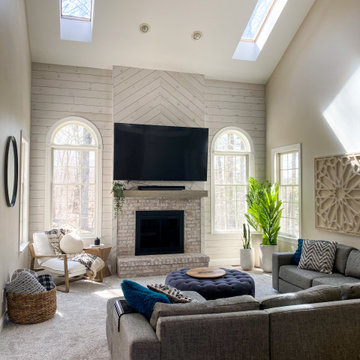
Idée de décoration pour un grand salon blanc et bois champêtre ouvert avec un mur beige, moquette, une cheminée standard, un manteau de cheminée en brique, un téléviseur fixé au mur, un sol beige, un plafond voûté et du lambris de bois.
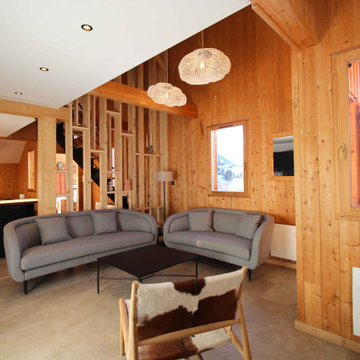
Aménagement d’un salon mélangeant bois et mobilier moderne pour un salon cocooning
Réalisation d'un salon blanc et bois chalet de taille moyenne avec un mur blanc, un sol en linoléum, aucune cheminée, un téléviseur fixé au mur, un sol gris et du lambris de bois.
Réalisation d'un salon blanc et bois chalet de taille moyenne avec un mur blanc, un sol en linoléum, aucune cheminée, un téléviseur fixé au mur, un sol gris et du lambris de bois.
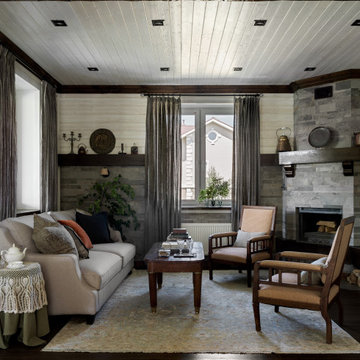
Особое внимание уделили мебели и декору дома.
Заказчики ценители винтажной мебели, знают в ней толк и с интересом участвовали в подборе и покупке вещей.
Каминную полку украшают бельгийские и французские предметы быта привезенные из поездок и найденные в магазине "3 сороки".
Необычные резные прикроватные тумбы с мраморными столешницами приехали из Франции и были найдены вместе с винтажным столом в гостиной в магазине @krasivo_kak_ranshe
Украшением гостиной стал большой светлый диван из салона "DantoneHome" и необычные кресла привезенные из Голландии найденные в винтажном магазине @chic_antik
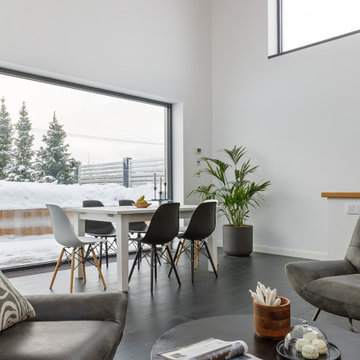
Cette photo montre un salon blanc et bois scandinave de taille moyenne et ouvert avec une bibliothèque ou un coin lecture, un mur blanc, un sol en carrelage de porcelaine, une cheminée standard, un manteau de cheminée en métal, aucun téléviseur, un sol noir, poutres apparentes et du lambris de bois.
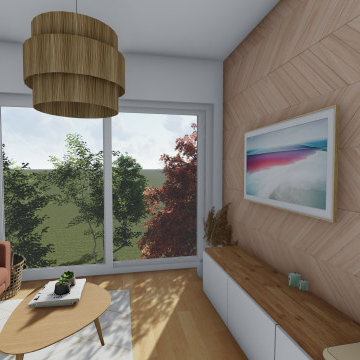
salon amenagement avec style scandinave et boheme, style feminin selon la demande de la cliente, ajout d'une verriere blanche pour séparer le coin repas du salon. Papier peint fleuri pour ajouter ce côté féminin et contraster avec la vue de la forêt. Ajout de beaucoup de matériaux naturels pour créer un côté cozy.
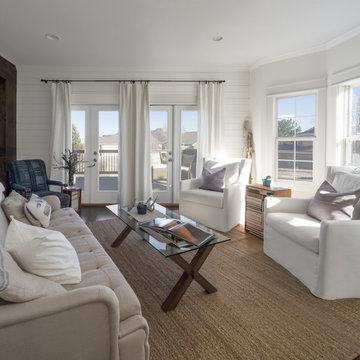
We added 2 french doors the the side of the house with a beautiful view of Golden's South Table Mountain. We planked that wall to add a little visual interest.
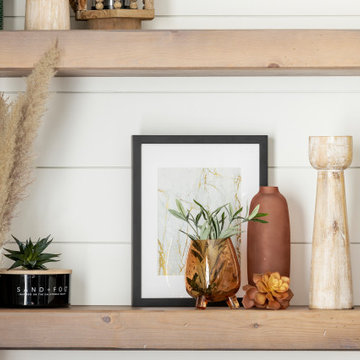
Close up image of the wood shelves and shiplap.
Photos by Spacecrafting Photography.
Cette image montre un salon blanc et bois traditionnel de taille moyenne et ouvert avec une salle de réception, un mur blanc, moquette, une cheminée standard, un manteau de cheminée en carrelage, un téléviseur fixé au mur, un sol beige et du lambris de bois.
Cette image montre un salon blanc et bois traditionnel de taille moyenne et ouvert avec une salle de réception, un mur blanc, moquette, une cheminée standard, un manteau de cheminée en carrelage, un téléviseur fixé au mur, un sol beige et du lambris de bois.
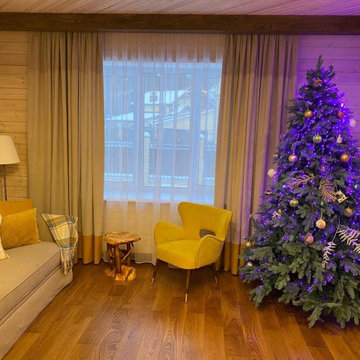
Cette image montre un grand salon blanc et bois rustique avec une salle de musique, un mur beige, un sol en bois brun, une cheminée ribbon, un manteau de cheminée en pierre, un sol marron, poutres apparentes et du lambris de bois.

I removed the stair railing because I wanted to hide the back of the upright Piano. I also only wanted to carpet the stair treads, painting the risers white. I painted the walls and ceiling Sherwin Williams City Loft because I wanted a neutral backdrop for all of our artwork and collectibles.
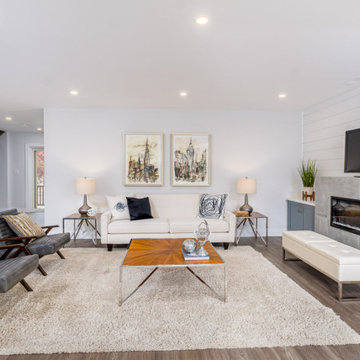
Réalisation d'un grand salon mansardé ou avec mezzanine blanc et bois minimaliste avec un mur blanc, un sol en bois brun, une cheminée ribbon, un manteau de cheminée en pierre, un téléviseur indépendant, un sol marron, un plafond voûté et du lambris de bois.
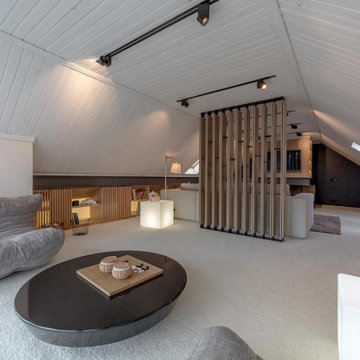
Пространство такой площади и таких пропорций необходимо зонировать, чтобы добиться уюта. Поэтому было решено сделать две зоны. Диванная – ближе к лестнице, в глубине помещения. И напольная игровая зона с бескаркасными креслами – у высокого окна..
Idées déco de salons blancs et bois avec du lambris de bois
1