Idées déco de salons blancs et bois avec moquette
Trier par :
Budget
Trier par:Populaires du jour
1 - 20 sur 30 photos
1 sur 3

Idées déco pour un grand salon blanc et bois campagne ouvert avec un mur beige, moquette, une cheminée standard, un manteau de cheminée en brique, un téléviseur fixé au mur, un sol beige, un plafond voûté et du lambris de bois.
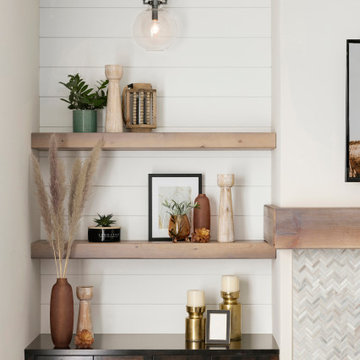
Display Area with painted shiplap and floating shelves that mimics the mantle. Dark wood built-ins added for that touch of contrast.
Photos by Spacecrafting Photography.
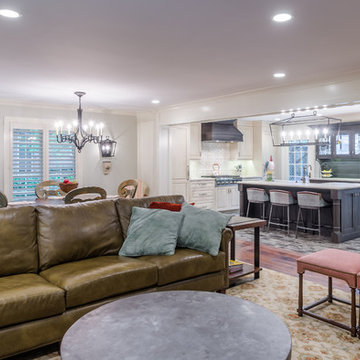
This project included the total interior remodeling and renovation of the Kitchen, Living, Dining and Family rooms. The Dining and Family rooms switched locations, and the Kitchen footprint expanded, with a new larger opening to the new front Family room. New doors were added to the kitchen, as well as a gorgeous buffet cabinetry unit - with windows behind the upper glass-front cabinets.
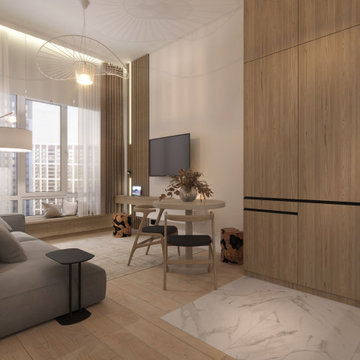
Idées déco pour un salon blanc et bois contemporain de taille moyenne avec un mur blanc, moquette, aucune cheminée, un téléviseur fixé au mur et du lambris.
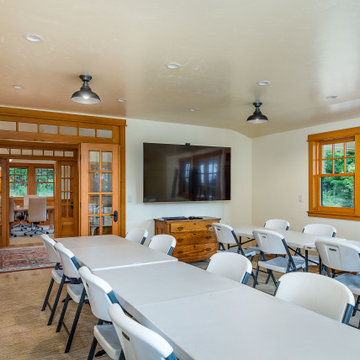
Early 1900's farmhouse, literal farm house redesigned for the business to use as their corporate meeting center. This remodel included taking the existing bathrooms bedrooms, kitchen, living room, family room, dining room, and wrap around porch and creating a functional space for corporate meeting and gatherings. The integrity of the home was kept put as each space looks as if it could have been designed this way since day one.
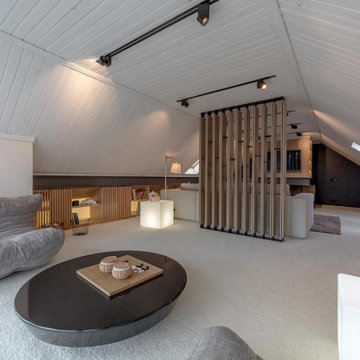
Пространство такой площади и таких пропорций необходимо зонировать, чтобы добиться уюта. Поэтому было решено сделать две зоны. Диванная – ближе к лестнице, в глубине помещения. И напольная игровая зона с бескаркасными креслами – у высокого окна..
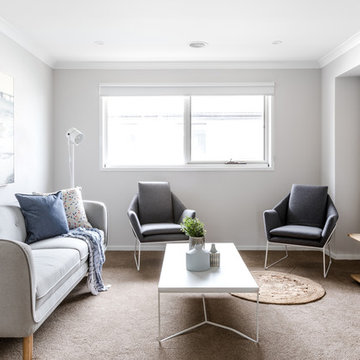
Photo: Maegan Brown
Inspiration pour un salon blanc et bois design avec un mur gris, moquette et un sol beige.
Inspiration pour un salon blanc et bois design avec un mur gris, moquette et un sol beige.
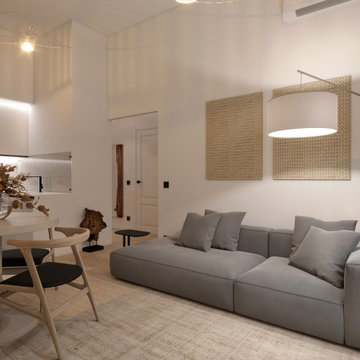
Idée de décoration pour un salon blanc et bois design de taille moyenne avec un mur blanc, moquette, aucune cheminée, un téléviseur fixé au mur et du lambris.
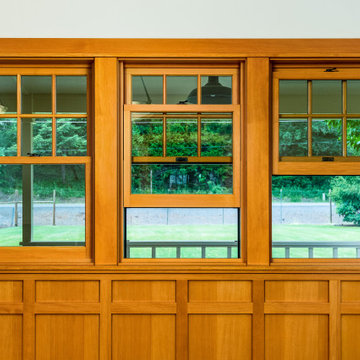
Early 1900's farmhouse, literal farm house redesigned for the business to use as their corporate meeting center. This remodel included taking the existing bathrooms bedrooms, kitchen, living room, family room, dining room, and wrap around porch and creating a functional space for corporate meeting and gatherings. The integrity of the home was kept put as each space looks as if it could have been designed this way since day one.
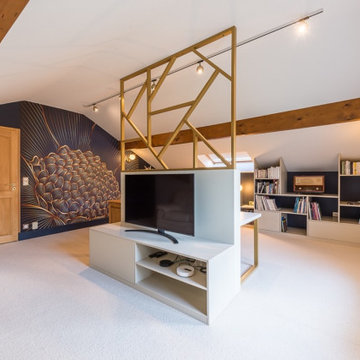
Réalisation d'un grand salon mansardé ou avec mezzanine blanc et bois design avec une bibliothèque ou un coin lecture, un mur bleu, moquette, un téléviseur indépendant, un sol beige, du papier peint et éclairage.
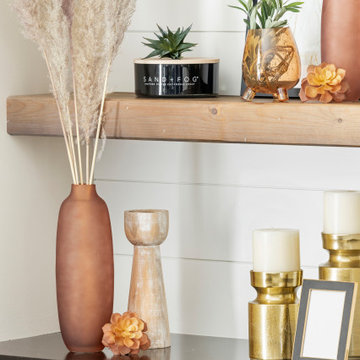
Display Area with painted shiplap and floating shelves that mimics the mantle. Dark wood built-ins added for that touch of contrast.
Photos by Spacecrafting Photography.
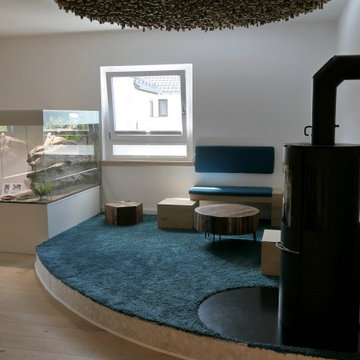
Das runde hinterleuchtete Deckenfeld aus Asthölzern ist der Hingucker dieser Sitzecke mit Ofen. Auch die seitliche Begrenzung des Sitzpodestes ist eine sehr außergewöhnliche Lösung und bildet nach Kundenwunsch ein Terrarium.
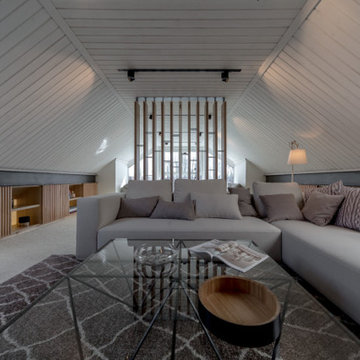
Диван выполнен состоит из двух модулей и пуфа. Его Г-образная форма повторяет очертания зоны гостиной. Он удобен не только для приема гостей днем, но и позволит с комфортом разместить двух человек на ночь.
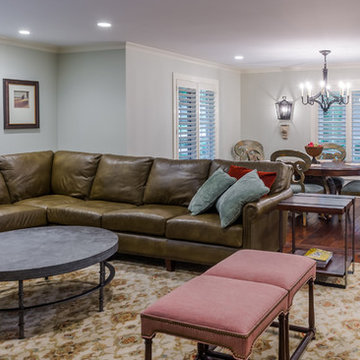
This project included the total interior remodeling and renovation of the Kitchen, Living, Dining and Family rooms. The Dining and Family rooms switched locations, and the Kitchen footprint expanded, with a new larger opening to the new front Family room. New doors were added to the kitchen, as well as a gorgeous buffet cabinetry unit - with windows behind the upper glass-front cabinets.
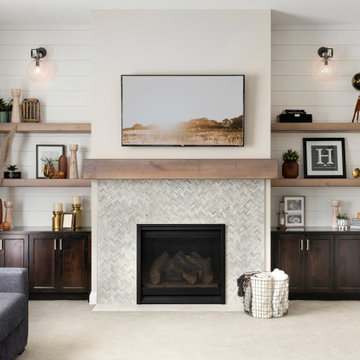
A warm and inviting great room implemented through white shiplap, floating shelves and dark wood built-ins for additional contrast.
Photos by Spacecrafting Photography.

Display Area with painted shiplap and floating shelves that mimics the mantle. Dark wood built-ins added for that touch of contrast.
Photos by Spacecrafting Photography.
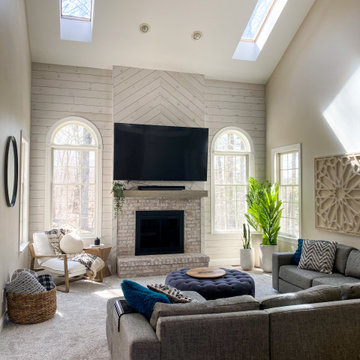
Idée de décoration pour un grand salon blanc et bois champêtre ouvert avec un mur beige, moquette, une cheminée standard, un manteau de cheminée en brique, un téléviseur fixé au mur, un sol beige, un plafond voûté et du lambris de bois.
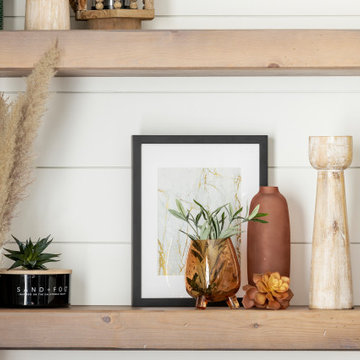
Close up image of the wood shelves and shiplap.
Photos by Spacecrafting Photography.
Cette image montre un salon blanc et bois traditionnel de taille moyenne et ouvert avec une salle de réception, un mur blanc, moquette, une cheminée standard, un manteau de cheminée en carrelage, un téléviseur fixé au mur, un sol beige et du lambris de bois.
Cette image montre un salon blanc et bois traditionnel de taille moyenne et ouvert avec une salle de réception, un mur blanc, moquette, une cheminée standard, un manteau de cheminée en carrelage, un téléviseur fixé au mur, un sol beige et du lambris de bois.
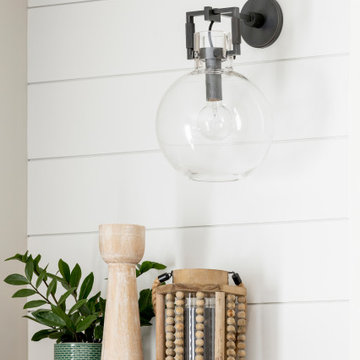
Close up image of the wall sconce and shiplap.
Photos by Spacecrafting Photography.
Inspiration pour un salon blanc et bois traditionnel de taille moyenne et ouvert avec une salle de réception, un mur blanc, moquette, une cheminée standard, un manteau de cheminée en carrelage, un téléviseur fixé au mur, un sol beige et du lambris de bois.
Inspiration pour un salon blanc et bois traditionnel de taille moyenne et ouvert avec une salle de réception, un mur blanc, moquette, une cheminée standard, un manteau de cheminée en carrelage, un téléviseur fixé au mur, un sol beige et du lambris de bois.
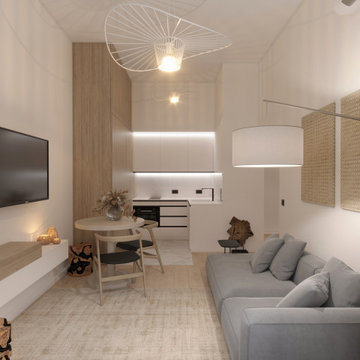
Cette photo montre un salon blanc et bois tendance de taille moyenne avec un mur blanc, moquette, aucune cheminée, un téléviseur fixé au mur et du lambris.
Idées déco de salons blancs et bois avec moquette
1