Idées déco de salons blancs et bois classiques
Trier par :
Budget
Trier par:Populaires du jour
161 - 180 sur 641 photos
1 sur 3
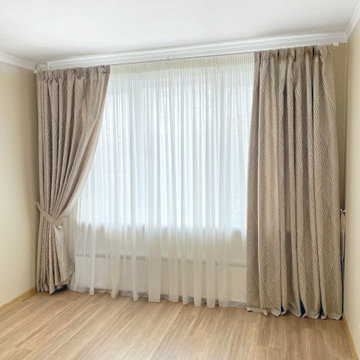
Портьеры выполнены из ткани с крупным ромбом, в бежевой цветовой гамме. Тюль в проекте из плотной ткани, для дополнительного затемнения.
Все ткани по составу 100% полиэстер
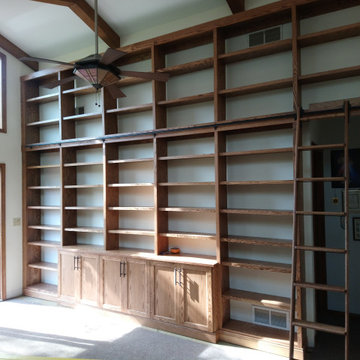
This in-home library is a dramatic design option and offers great space optimization. Made with warm oak wood.
Idées déco pour un salon blanc et bois classique ouvert avec une bibliothèque ou un coin lecture et un mur blanc.
Idées déco pour un salon blanc et bois classique ouvert avec une bibliothèque ou un coin lecture et un mur blanc.
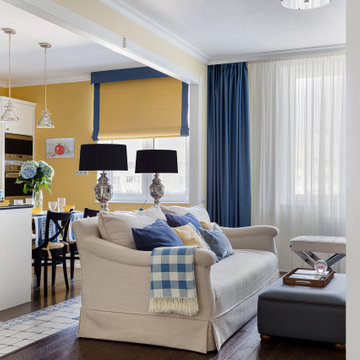
Кухня-гостиная в американском стиле. Сочетание синего, желтого и красного цветов
Réalisation d'un grand salon blanc et bois tradition avec une bibliothèque ou un coin lecture, un mur beige, un sol en bois brun, un téléviseur indépendant et un sol marron.
Réalisation d'un grand salon blanc et bois tradition avec une bibliothèque ou un coin lecture, un mur beige, un sol en bois brun, un téléviseur indépendant et un sol marron.
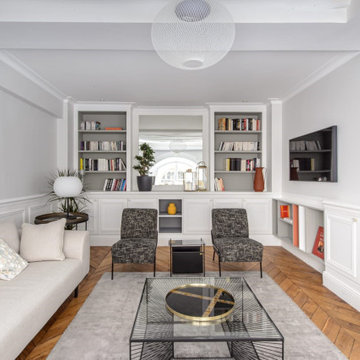
Idées déco pour un grand salon blanc et bois classique ouvert et haussmannien avec une bibliothèque ou un coin lecture, un mur gris, un sol en bois brun, aucune cheminée, un téléviseur fixé au mur, un sol marron et poutres apparentes.
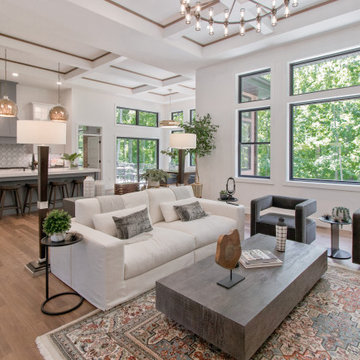
Great Room hardwood floors by Mannington, Bengal Bay in color Saffron.
Réalisation d'un salon blanc et bois tradition ouvert avec une salle de réception, un mur blanc, un sol en bois brun, un sol marron et un plafond à caissons.
Réalisation d'un salon blanc et bois tradition ouvert avec une salle de réception, un mur blanc, un sol en bois brun, un sol marron et un plafond à caissons.
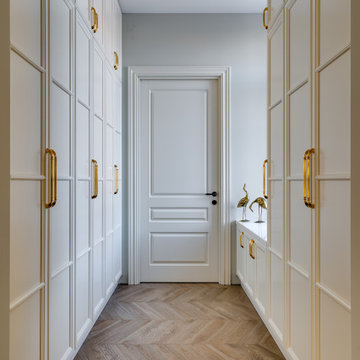
Просторная гостинная с функциональной мебелью
Exemple d'un grand salon blanc et bois chic avec une salle de réception, un mur blanc, un sol en bois brun, un téléviseur fixé au mur et un sol beige.
Exemple d'un grand salon blanc et bois chic avec une salle de réception, un mur blanc, un sol en bois brun, un téléviseur fixé au mur et un sol beige.
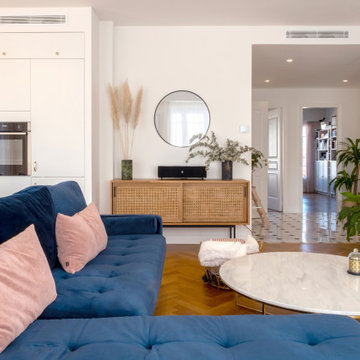
Dans ce grand appartement de 105 m2, les fonctions étaient mal réparties. Notre intervention a permis de recréer l’ensemble des espaces, avec une entrée qui distribue l’ensemble des pièces de l’appartement. Dans la continuité de l’entrée, nous avons placé un WC invité ainsi que la salle de bain comprenant une buanderie, une double douche et un WC plus intime. Nous souhaitions accentuer la lumière naturelle grâce à une palette de blanc. Le marbre et les cabochons noirs amènent du contraste à l’ensemble.
L’ancienne cuisine a été déplacée dans le séjour afin qu’elle soit de nouveau au centre de la vie de famille, laissant place à un grand bureau, bibliothèque. Le double séjour a été transformé pour en faire une seule pièce composée d’un séjour et d’une cuisine. La table à manger se trouvant entre la cuisine et le séjour.
La nouvelle chambre parentale a été rétrécie au profit du dressing parental. La tête de lit a été dessinée d’un vert foret pour contraster avec le lit et jouir de ses ondes. Le parquet en chêne massif bâton rompu existant a été restauré tout en gardant certaines cicatrices qui apporte caractère et chaleur à l’appartement. Dans la salle de bain, la céramique traditionnelle dialogue avec du marbre de Carare C au sol pour une ambiance à la fois douce et lumineuse.
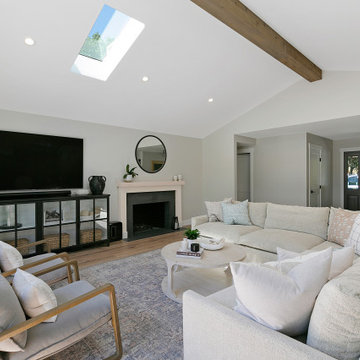
The living room was completely renovated and enlarged 150 square feet by pushing out a rear wall. The ceiling was raised and vaulted, which naturally draws the eye upward and creates a sense of volume and spaciousness. New, larger windows as well as 12’ x 6’8” four-panel sliding glass doors aid in letting in more natural light, creating an inviting living space to entertain and gather with family and friends.
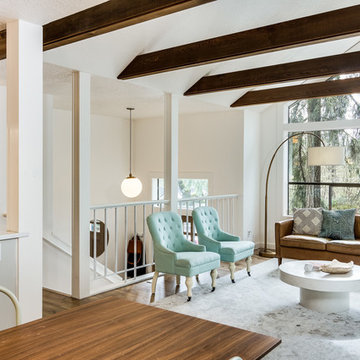
This remodel started DIY disaster and transformed into a luxurious home in the south hills of Eugene Oregon. The client scraped the popcorn ceilings, installed floors, and trim but could not figure out how to finish the job. With these items being completed, new paint, stained beams, closet inserts, and modernized shelving in the hallway finished off the job!
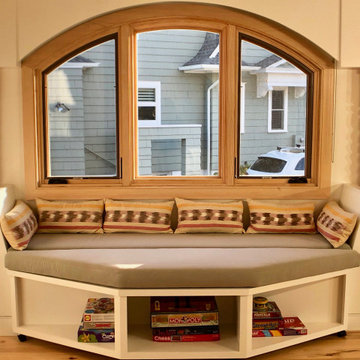
This playful and inviting living room provides lots of different seating choices in the expansive living area. Attention to detail is evident in the custom southwestern columns, built in seating, built in cabinets, reclaimed furniture, interior swing seat, wide plank hickory flooring, calming yet playful colors and a clean modern fireplace.

Bruce Van Inwegen
Cette image montre un grand salon blanc et bois traditionnel fermé avec une bibliothèque ou un coin lecture, un mur beige, parquet foncé, une cheminée standard, un manteau de cheminée en brique, aucun téléviseur, un sol marron, un plafond voûté et boiseries.
Cette image montre un grand salon blanc et bois traditionnel fermé avec une bibliothèque ou un coin lecture, un mur beige, parquet foncé, une cheminée standard, un manteau de cheminée en brique, aucun téléviseur, un sol marron, un plafond voûté et boiseries.
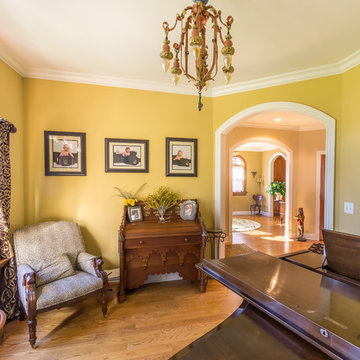
The formal living room is used as a formal parlor, or music room. Victorian furnishings compliment the antique baby grand piano, which the room was designed to fit. Triple windows with half-round transoms floor the room with ample light and provide an added level of detail for this unique space.
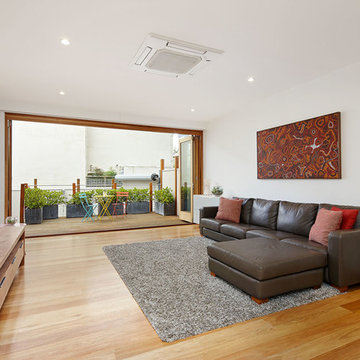
Living room with big folding glass doors opening up the whole wall to the balcony.
Idées déco pour un grand salon blanc et bois classique ouvert avec un mur blanc, parquet clair, un téléviseur fixé au mur, aucune cheminée et un sol marron.
Idées déco pour un grand salon blanc et bois classique ouvert avec un mur blanc, parquet clair, un téléviseur fixé au mur, aucune cheminée et un sol marron.
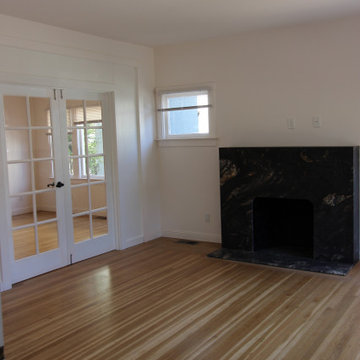
Interior painting and refinish hardwood flooring
Cette photo montre un salon blanc et bois chic de taille moyenne avec un mur blanc, parquet clair, une cheminée standard, un sol marron et un manteau de cheminée en pierre.
Cette photo montre un salon blanc et bois chic de taille moyenne avec un mur blanc, parquet clair, une cheminée standard, un sol marron et un manteau de cheminée en pierre.
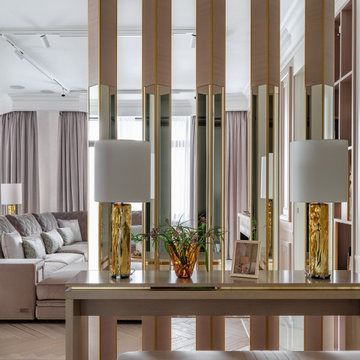
Aménagement d'un grand salon blanc et bois classique avec une bibliothèque ou un coin lecture, un mur rose, parquet clair, une cheminée standard, un manteau de cheminée en pierre, un téléviseur fixé au mur, un sol beige, boiseries et éclairage.
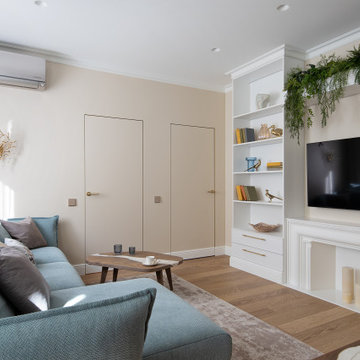
2-х комнатная квартира выходного дня на Балтийском побережье
Inspiration pour un salon blanc et bois traditionnel de taille moyenne avec une bibliothèque ou un coin lecture, un mur beige, sol en stratifié et un téléviseur fixé au mur.
Inspiration pour un salon blanc et bois traditionnel de taille moyenne avec une bibliothèque ou un coin lecture, un mur beige, sol en stratifié et un téléviseur fixé au mur.
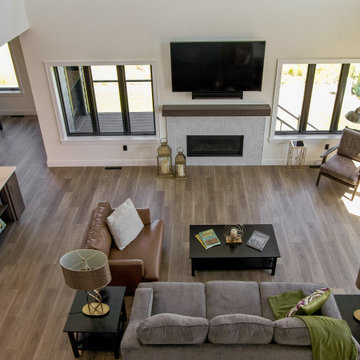
Luxury Vinyl Plank by Shaw, Distinction Plus in Ash Oak
Idées déco pour un salon blanc et bois classique ouvert avec une salle de réception, un mur blanc, un sol en vinyl, une cheminée ribbon, un manteau de cheminée en carrelage, un téléviseur fixé au mur et un sol marron.
Idées déco pour un salon blanc et bois classique ouvert avec une salle de réception, un mur blanc, un sol en vinyl, une cheminée ribbon, un manteau de cheminée en carrelage, un téléviseur fixé au mur et un sol marron.
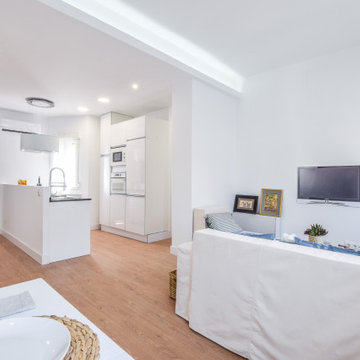
Salón - comedor abierto a la cocina para una mayor amplitud de la estancia y aprovechamiento total de todos los metros útiles de la vivienda.
Cette image montre un salon blanc et bois traditionnel de taille moyenne et ouvert avec une salle de réception, un mur blanc, sol en stratifié, un téléviseur fixé au mur, un sol marron, un plafond à caissons et éclairage.
Cette image montre un salon blanc et bois traditionnel de taille moyenne et ouvert avec une salle de réception, un mur blanc, sol en stratifié, un téléviseur fixé au mur, un sol marron, un plafond à caissons et éclairage.
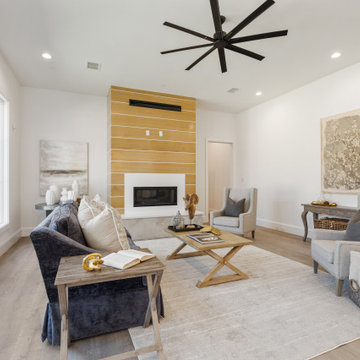
Idée de décoration pour un très grand salon blanc et bois tradition ouvert avec un mur blanc, un sol en bois brun, une cheminée standard, un manteau de cheminée en bois et un sol marron.
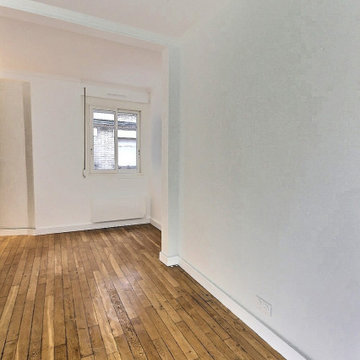
Inspiration pour un salon blanc et bois traditionnel de taille moyenne, fermé et haussmannien avec un mur blanc et un sol en bois brun.
Idées déco de salons blancs et bois classiques
9