Idées déco de salons blancs et bois de taille moyenne
Trier par :
Budget
Trier par:Populaires du jour
101 - 120 sur 1 902 photos
1 sur 3
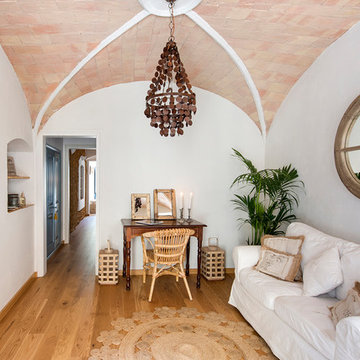
Idées déco pour un salon blanc et bois méditerranéen de taille moyenne et fermé avec un mur blanc, un sol en bois brun et un sol marron.
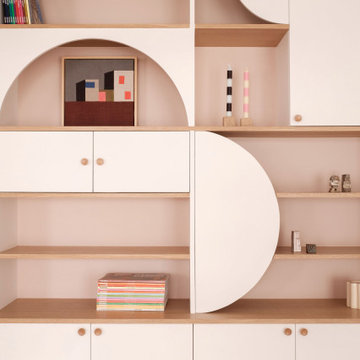
Idée de décoration pour un salon blanc et bois design de taille moyenne et ouvert avec une bibliothèque ou un coin lecture, un mur blanc, un sol en bois brun et un téléviseur fixé au mur.
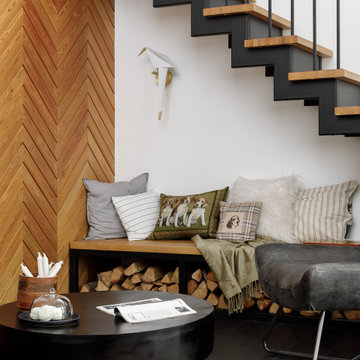
Idée de décoration pour un salon blanc et bois nordique de taille moyenne et ouvert avec une bibliothèque ou un coin lecture, un mur blanc, un sol en carrelage de porcelaine, une cheminée standard, un manteau de cheminée en métal, aucun téléviseur, un sol noir, poutres apparentes et du lambris de bois.
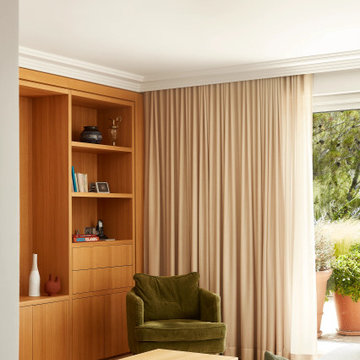
Réalisation d'un salon blanc et bois design de taille moyenne et ouvert avec une bibliothèque ou un coin lecture, un mur blanc, un sol en carrelage de céramique, aucune cheminée, un téléviseur fixé au mur et un sol beige.
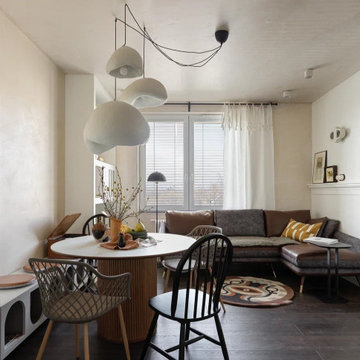
Exemple d'un salon blanc et bois tendance de taille moyenne avec un mur beige, sol en stratifié, aucun téléviseur et un sol marron.
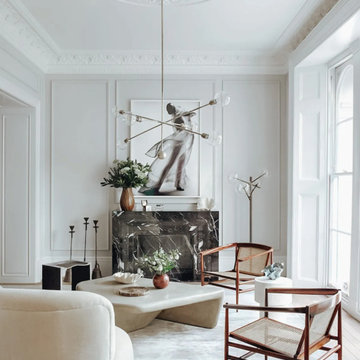
Réalisation d'un salon blanc et bois design de taille moyenne et fermé avec une salle de réception, un mur blanc, parquet clair, une cheminée standard, un manteau de cheminée en pierre, un sol marron, boiseries et un plafond décaissé.

In this living room, the wood flooring and white ceiling bring a comforting and refreshing atmosphere. Likewise, the glass walls and doors gives a panoramic view and a feel of nature. While the fireplace sitting between the wood walls creates a focal point in this room, wherein the sofas surrounding it offers a cozy and warm feeling, that is perfect for a cold night in this mountain home.
Built by ULFBUILT. Contact us to learn more.
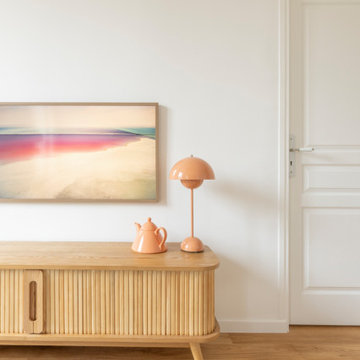
Salon ouvert avec coin télé. Après démolition et redistribution des circulations, l'accès à la chambre principale se fait par le salon.
Idée de décoration pour un salon blanc et bois nordique de taille moyenne avec parquet clair et un téléviseur fixé au mur.
Idée de décoration pour un salon blanc et bois nordique de taille moyenne avec parquet clair et un téléviseur fixé au mur.
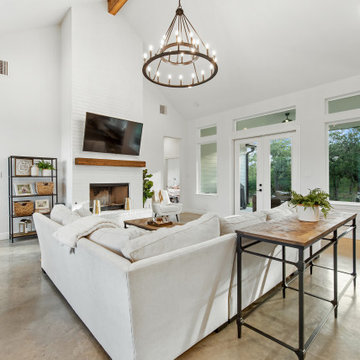
The living room features a crisp, painted brick fireplace and transom windows for maximum light and view. The vaulted ceiling elevates the space, with symmetrical halls opening off to bedroom areas. Rear doors open out to the patio.
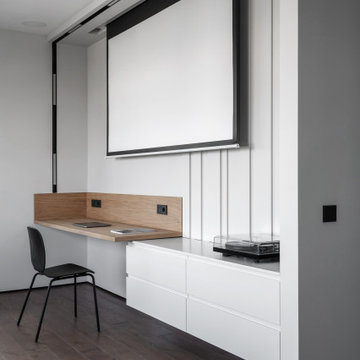
Idée de décoration pour un salon blanc et bois design de taille moyenne et ouvert avec un mur blanc, un sol en bois brun, un téléviseur encastré et un sol marron.
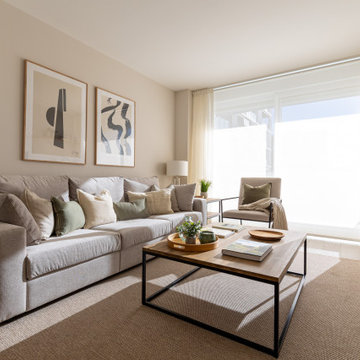
Cette image montre un salon blanc et bois nordique de taille moyenne avec un mur beige et parquet clair.
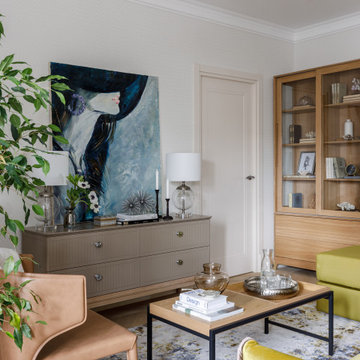
Контрастное зеркало в темной раме, металлическая консоль со стеклянной столешницей, витрина с фасадами из шпона дуба и эффектные вазы. В отражении зеркала виднеется яркая римская штора с оливковыми оттенками.

Salón a doble altura con chimenea y salida al exterior. Gran protagonismo de los tonos madera y el blanco, con una luminosidad espectacular.
Cette photo montre un salon blanc et bois méditerranéen de taille moyenne et ouvert avec un mur blanc, un sol en bois brun, une cheminée ribbon, un manteau de cheminée en plâtre, aucun téléviseur et un sol marron.
Cette photo montre un salon blanc et bois méditerranéen de taille moyenne et ouvert avec un mur blanc, un sol en bois brun, une cheminée ribbon, un manteau de cheminée en plâtre, aucun téléviseur et un sol marron.
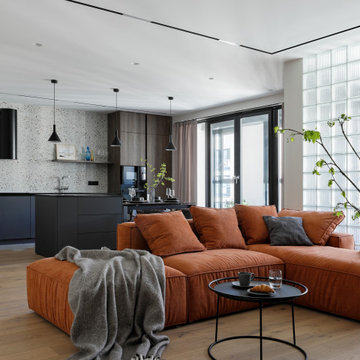
Кухня-гостиная с терракотовым диваном и стеной из стеклоблоков.
Кухня без навесных ящиков, с островом и пеналами под технику.
Cette photo montre un salon blanc et bois tendance de taille moyenne avec un mur blanc, parquet clair, un téléviseur fixé au mur et un sol beige.
Cette photo montre un salon blanc et bois tendance de taille moyenne avec un mur blanc, parquet clair, un téléviseur fixé au mur et un sol beige.

There are several Interior Designers for a modern Living / kitchen / dining room open space concept. Today, the open layout idea is very popular; you must use the kitchen equipment and kitchen area in the kitchen, while the living room is nicely decorated and comfortable. living room interior concept with unique paintings, night lamp, table, sofa, dinning table, breakfast nook, kitchen cabinets, wooden flooring. This interior rendering of kitchen-living room gives you idea for your home designing.
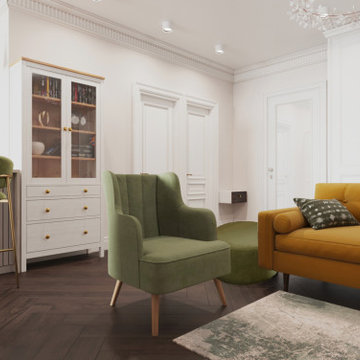
Проект однокомнатной квартиры для одного человека
S = 56,6 кв. м.
Пожелания клиентки: выделенная зона спальни, много мест для хранения, в тч для горнолыжного снаряжения, место для приёма гостей.
Сделали перепланировку, объединив прихожую с зоной гостиной и выделив отдельно спальню. Максмально расположили места хранения - так в квартире всегда будет порядок, ведь у всего есть своё место.
Получился лёгкий просторный интерьер в светлых тонах с нотками современной классики.
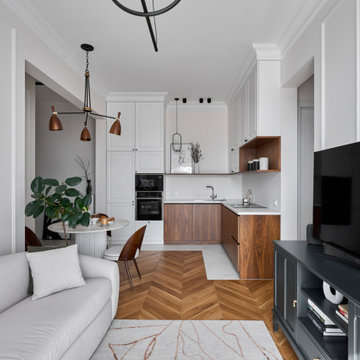
Exemple d'un salon blanc et bois chic de taille moyenne avec un mur blanc, un sol en bois brun, un téléviseur indépendant et un sol beige.
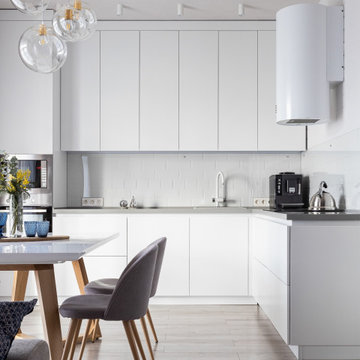
Cette photo montre un salon blanc et bois tendance de taille moyenne avec un mur blanc, sol en stratifié, un plafond en bois et un mur en parement de brique.
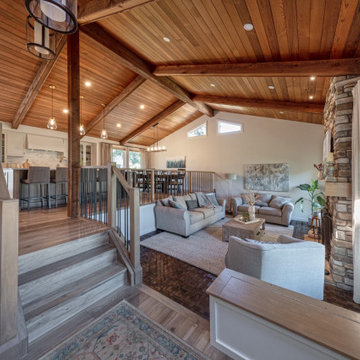
For this special renovation project, our clients had a clear vision of what they wanted their living space to end up looking like, and the end result is truly jaw-dropping. The main floor was completely refreshed and the main living area opened up. The existing vaulted cedar ceilings were refurbished, and a new vaulted cedar ceiling was added above the newly opened up kitchen to match. The kitchen itself was transformed into a gorgeous open entertaining area with a massive island and top-of-the-line appliances that any chef would be proud of. A unique venetian plaster canopy housing the range hood fan sits above the exclusive Italian gas range. The fireplace was refinished with a new wood mantle and stacked stone surround, becoming the centrepiece of the living room, and is complemented by the beautifully refinished parquet wood floors. New hardwood floors were installed throughout the rest of the main floor, and a new railings added throughout. The family room in the back was remodeled with another venetian plaster feature surrounding the fireplace, along with a wood mantle and custom floating shelves on either side. New windows were added to this room allowing more light to come in, and offering beautiful views into the large backyard. A large wrap around custom desk and shelves were added to the den, creating a very functional work space for several people. Our clients are super happy about their renovation and so are we! It turned out beautiful!
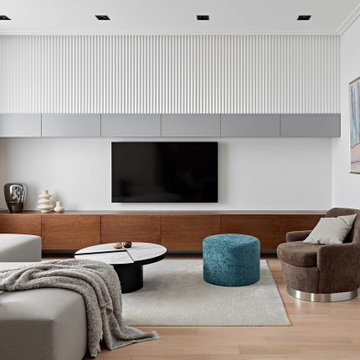
Гостиная зона выполнена в светлых тонах. Вся мебель разработана нами и выполнена на заказ. Тв стена оборудована вместительными полками и выдвижными ящиками из шпона дуба тонированного под орех.
Журнальный стол— cosmorelax
Декор - h&m home, artfabrique
Живопись -korolev dmitriy
Idées déco de salons blancs et bois de taille moyenne
6