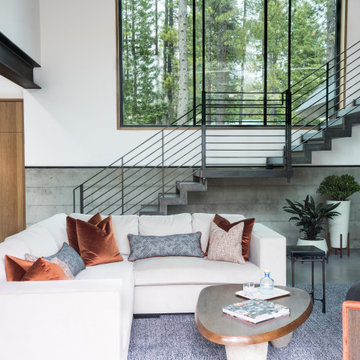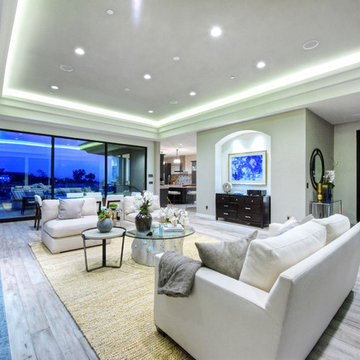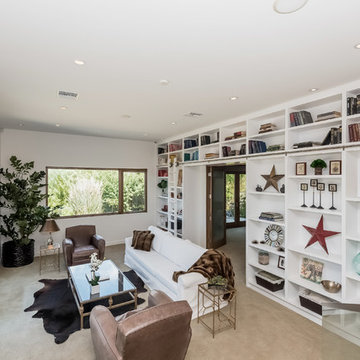Idées déco de salons blancs
Trier par :
Budget
Trier par:Populaires du jour
161 - 180 sur 7 006 photos
1 sur 3
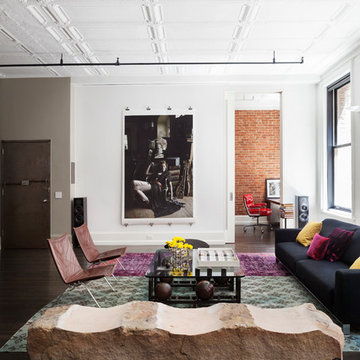
Ariadna Bufi
Réalisation d'un grand salon urbain avec une salle de réception, un mur blanc et parquet foncé.
Réalisation d'un grand salon urbain avec une salle de réception, un mur blanc et parquet foncé.
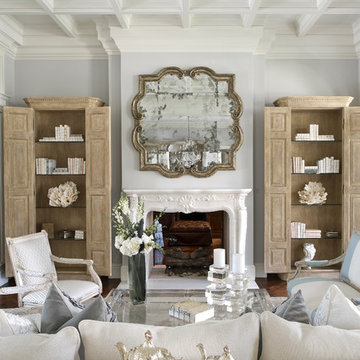
stephen allen photography
Cette image montre un très grand salon traditionnel fermé avec une cheminée double-face, un manteau de cheminée en pierre, une salle de réception, un mur gris et parquet foncé.
Cette image montre un très grand salon traditionnel fermé avec une cheminée double-face, un manteau de cheminée en pierre, une salle de réception, un mur gris et parquet foncé.
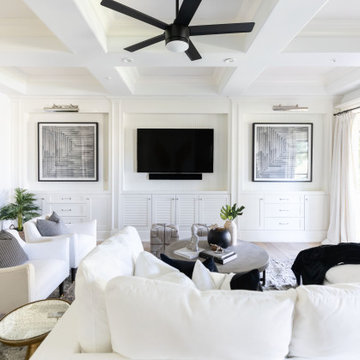
LIVING ROOM DEN AREA HAS BEAUTIFUL BUILT INS. REST AND RELAX IN A QUIET AREA ON A PLUSH SOFA.
Idée de décoration pour un salon minimaliste avec un téléviseur fixé au mur, un plafond à caissons et boiseries.
Idée de décoration pour un salon minimaliste avec un téléviseur fixé au mur, un plafond à caissons et boiseries.
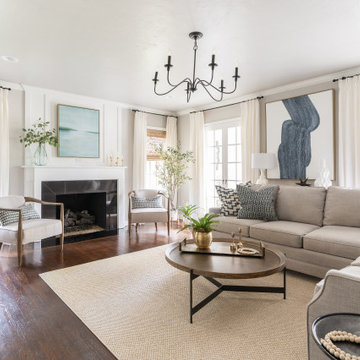
Cette image montre un salon traditionnel de taille moyenne et fermé avec un mur gris, un sol en bois brun, une cheminée standard, un manteau de cheminée en pierre, un téléviseur fixé au mur et un sol marron.
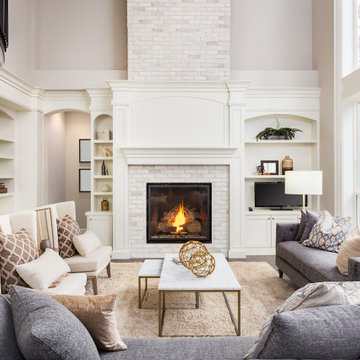
New Home Construction - 4,000 SF
Inspiration pour un très grand salon traditionnel ouvert avec un mur blanc, un sol en bois brun, une cheminée standard, un manteau de cheminée en brique et un sol marron.
Inspiration pour un très grand salon traditionnel ouvert avec un mur blanc, un sol en bois brun, une cheminée standard, un manteau de cheminée en brique et un sol marron.
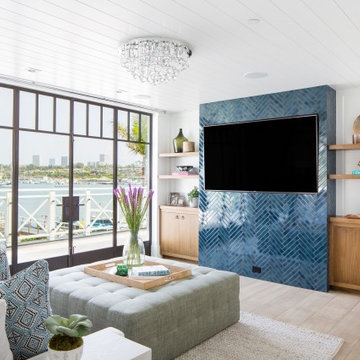
Master Sitting Room
Réalisation d'un très grand salon marin fermé avec un mur blanc, parquet clair, une cheminée standard, un manteau de cheminée en carrelage, un téléviseur fixé au mur et un sol beige.
Réalisation d'un très grand salon marin fermé avec un mur blanc, parquet clair, une cheminée standard, un manteau de cheminée en carrelage, un téléviseur fixé au mur et un sol beige.
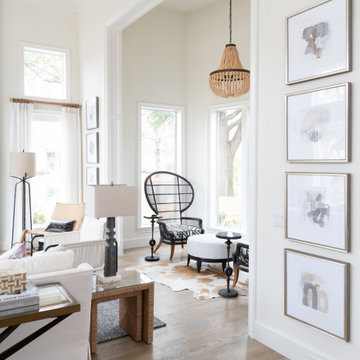
Perfectly embedded on an acre of land overlooking a pond, in the heart of Willow Bend of Plano, this dated, traditional home got more than a complete facelift. The wife is a “farmer’s daughter” and could have never imagined having a home like this to call her own one day. Finding a 15’ dining table was a tall task… especially for a family of four. Using a local craftsman, the most gorgeous white oak table was created to host everyone in the neighborhood! The clients told a lot of stories about their past and children. The designer realized that the stories were actually treasures as she incorporated their memories and symbols in every room. She brought these memories to life in a custom artwork collage above the family room mantel. From a tractor representing the grandfather, to the Russian alphabet portraying the roots of their adopted sons and some Cambodian script, there were meanings behind each piece. In order to bring nature indoors, the designer decided to demo the exterior wall to the patio to add a large folding door and blew out the wall dividing the formal dining room and breakfast room so there would be a clear sight through to the outdoors. Throughout the home, each family member was thought of. The fabrics and finishes had to withstand small boys, who were extremely active. The use of outdoor fabrics and beautiful scratch proof finishes were incorporated in every space – bring on the hotwheels.
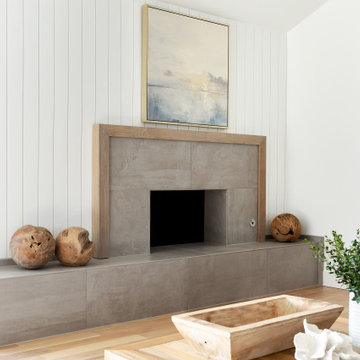
Coastal contemporary finishes and furniture designed by Interior Designer and Realtor Jessica Koltun in Dallas, TX. #designingdreams
Idées déco pour un grand salon bord de mer ouvert avec un mur blanc, parquet clair, une cheminée standard, un manteau de cheminée en carrelage et un sol marron.
Idées déco pour un grand salon bord de mer ouvert avec un mur blanc, parquet clair, une cheminée standard, un manteau de cheminée en carrelage et un sol marron.
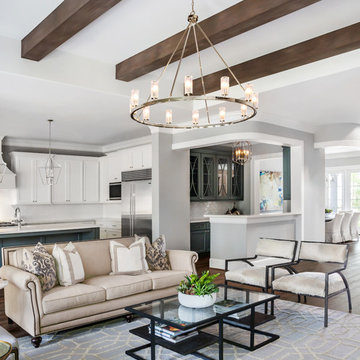
Cate Black
Inspiration pour un grand salon traditionnel ouvert avec un bar de salon, un mur gris, parquet foncé et un sol marron.
Inspiration pour un grand salon traditionnel ouvert avec un bar de salon, un mur gris, parquet foncé et un sol marron.

http://211westerlyroad.com/
Introducing a distinctive residence in the coveted Weston Estate's neighborhood. A striking antique mirrored fireplace wall accents the majestic family room. The European elegance of the custom millwork in the entertainment sized dining room accents the recently renovated designer kitchen. Decorative French doors overlook the tiered granite and stone terrace leading to a resort-quality pool, outdoor fireplace, wading pool and hot tub. The library's rich wood paneling, an enchanting music room and first floor bedroom guest suite complete the main floor. The grande master suite has a palatial dressing room, private office and luxurious spa-like bathroom. The mud room is equipped with a dumbwaiter for your convenience. The walk-out entertainment level includes a state-of-the-art home theatre, wine cellar and billiards room that leads to a covered terrace. A semi-circular driveway and gated grounds complete the landscape for the ultimate definition of luxurious living.
Eric Barry Photography
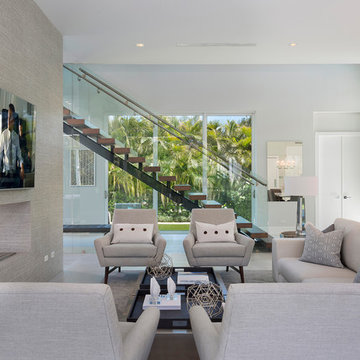
Living Room
Idées déco pour un grand salon moderne ouvert avec une salle de réception, un mur gris, un sol en carrelage de porcelaine, une cheminée double-face, un téléviseur fixé au mur, un sol gris et un manteau de cheminée en plâtre.
Idées déco pour un grand salon moderne ouvert avec une salle de réception, un mur gris, un sol en carrelage de porcelaine, une cheminée double-face, un téléviseur fixé au mur, un sol gris et un manteau de cheminée en plâtre.

Gorgeous custom cast stone fireplace with middle emblem in the formal living room.
Exemple d'un très grand salon moderne fermé avec un mur beige, un sol en marbre, une cheminée standard, un manteau de cheminée en pierre, un téléviseur fixé au mur et un sol multicolore.
Exemple d'un très grand salon moderne fermé avec un mur beige, un sol en marbre, une cheminée standard, un manteau de cheminée en pierre, un téléviseur fixé au mur et un sol multicolore.
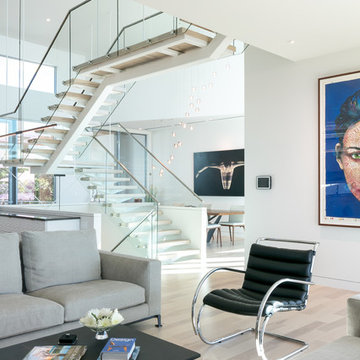
Built by NWC Construciton
Ryan Gamma Photography
Cette photo montre un salon tendance de taille moyenne et ouvert avec un mur blanc, parquet clair, une cheminée standard, un manteau de cheminée en bois, un téléviseur encastré et un sol multicolore.
Cette photo montre un salon tendance de taille moyenne et ouvert avec un mur blanc, parquet clair, une cheminée standard, un manteau de cheminée en bois, un téléviseur encastré et un sol multicolore.
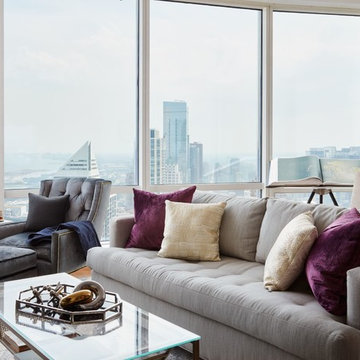
Exemple d'un grand salon chic ouvert avec un sol en bois brun et une salle de réception.
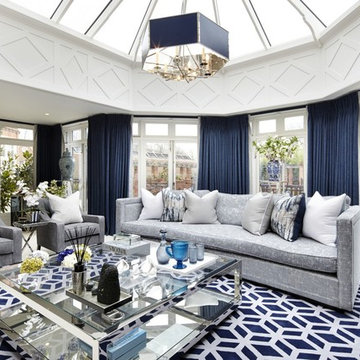
Cette image montre un grand salon traditionnel fermé avec une salle de réception, un mur blanc et un sol blanc.
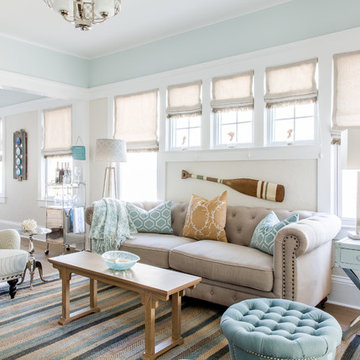
sean litchfield
Inspiration pour un salon marin de taille moyenne et ouvert avec un sol en bois brun et un mur beige.
Inspiration pour un salon marin de taille moyenne et ouvert avec un sol en bois brun et un mur beige.
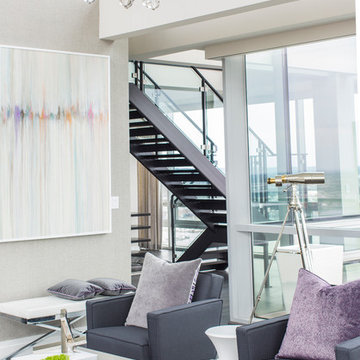
Penthouse living room
Cette photo montre un très grand salon mansardé ou avec mezzanine tendance avec une salle de réception, un mur beige, parquet foncé, aucune cheminée, un téléviseur dissimulé et un sol gris.
Cette photo montre un très grand salon mansardé ou avec mezzanine tendance avec une salle de réception, un mur beige, parquet foncé, aucune cheminée, un téléviseur dissimulé et un sol gris.
Idées déco de salons blancs
9
