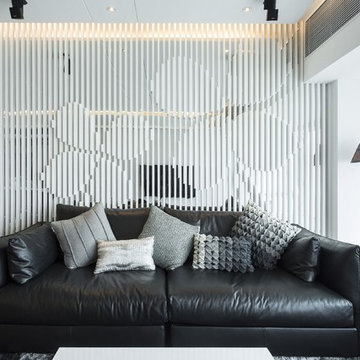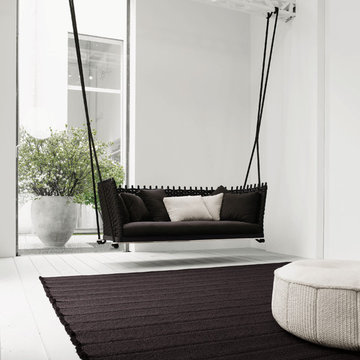Idées déco de salons blancs
Trier par :
Budget
Trier par:Populaires du jour
1 - 20 sur 199 photos
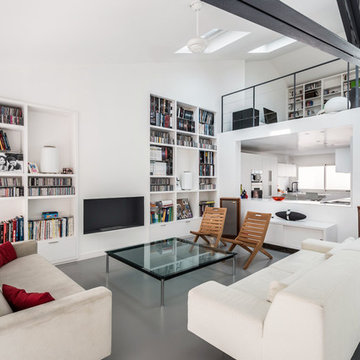
Cette photo montre un grand salon tendance ouvert avec un mur blanc, sol en béton ciré, un sol gris, une cheminée standard et aucun téléviseur.
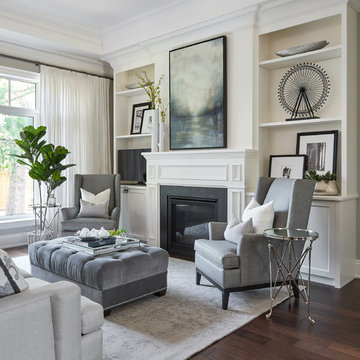
Stephani Buchman Photography
Aménagement d'un salon classique de taille moyenne et ouvert avec une salle de réception, un mur gris, une cheminée standard, un manteau de cheminée en pierre, parquet foncé, aucun téléviseur et un sol marron.
Aménagement d'un salon classique de taille moyenne et ouvert avec une salle de réception, un mur gris, une cheminée standard, un manteau de cheminée en pierre, parquet foncé, aucun téléviseur et un sol marron.
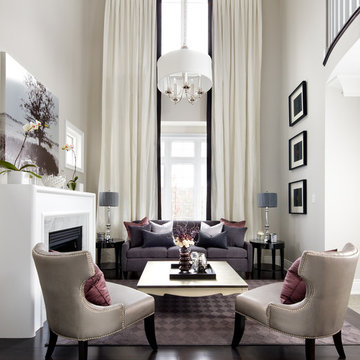
Jane Lockhart's award winning luxury model home for Kylemore Communities. Won the 2011 BILT award for best model home.
Photography, Brandon Barré
Inspiration pour un salon traditionnel de taille moyenne avec une salle de réception, un mur beige, une cheminée standard et éclairage.
Inspiration pour un salon traditionnel de taille moyenne avec une salle de réception, un mur beige, une cheminée standard et éclairage.
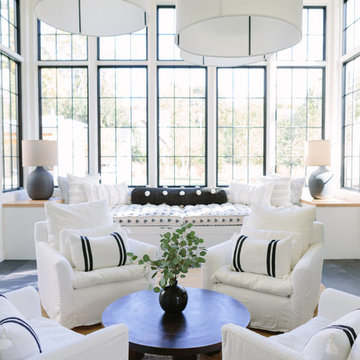
Aimee Mazzenga
Cette photo montre un salon bord de mer avec un mur blanc, un sol gris et éclairage.
Cette photo montre un salon bord de mer avec un mur blanc, un sol gris et éclairage.

撮影:西川公朗
Idées déco pour un salon moderne fermé avec un mur blanc, parquet clair et canapé noir.
Idées déco pour un salon moderne fermé avec un mur blanc, parquet clair et canapé noir.
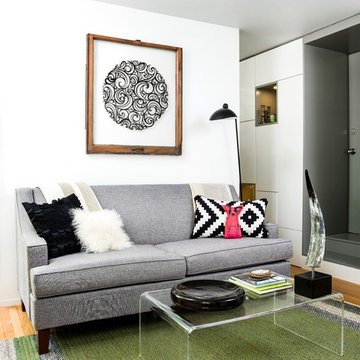
A single wall in this tiny condo separates the multiple functions of a fully functional home. The open, public area includes a living room, full kitchen, and ample storage, with wall space and lighted cubbies to showcase art and personal items. Bright white walls and a simple color pallete help keep the small space clean and inviting.
Photography by Cynthia Lynn Photography
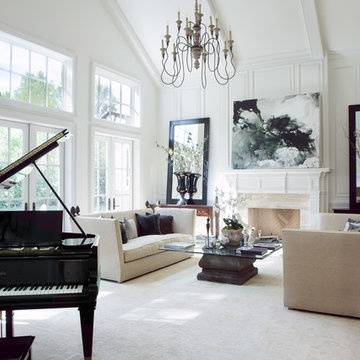
James John Jetel
Inspiration pour un grand salon traditionnel avec une salle de musique, un mur blanc, une cheminée standard et un plafond cathédrale.
Inspiration pour un grand salon traditionnel avec une salle de musique, un mur blanc, une cheminée standard et un plafond cathédrale.
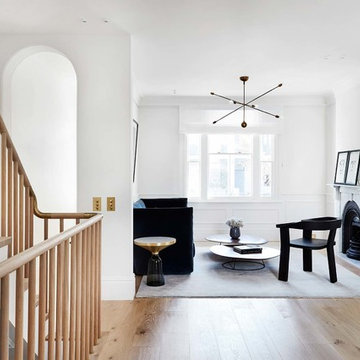
CM Studio carried out a comprehensive redesign of this quintessential Sydney workers cottage, using a minimialist pallet to create a tranquil, sophisticated minimalist residence.
Intrim supplied Intrim SK60 skirting board in 230mm, Intrim CR12 was used as a feature on the underside of the stair case and the wainscoting was created using Intrim CR12 chair rail as an inlay mould and Intrim CR19.
Designer: CM Studio | Builder: BAU Group | Photographer: Prue Ruscoe
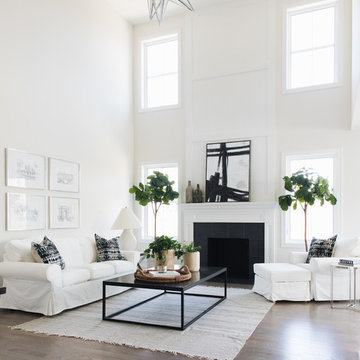
Idée de décoration pour un salon tradition ouvert avec un mur blanc, une cheminée standard et un manteau de cheminée en carrelage.
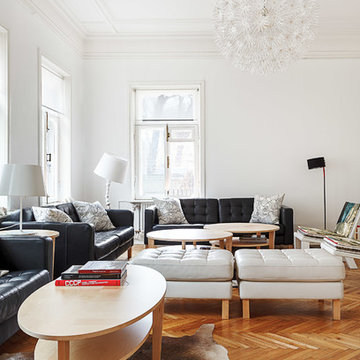
красюк сергей
Cette photo montre un salon scandinave avec une salle de réception, parquet clair et un mur blanc.
Cette photo montre un salon scandinave avec une salle de réception, parquet clair et un mur blanc.
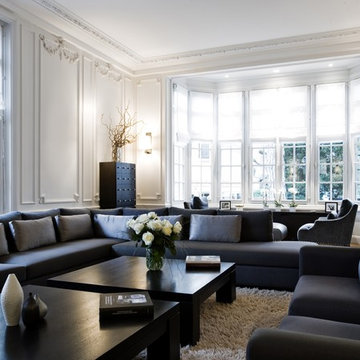
Idée de décoration pour un grand salon tradition fermé avec une salle de réception, un mur blanc et canapé noir.
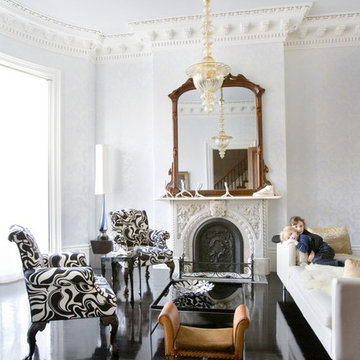
Assorted photographs copyright 2012, Eric Roth
Cette image montre un salon minimaliste avec une salle de réception, un mur blanc, une cheminée standard et un sol noir.
Cette image montre un salon minimaliste avec une salle de réception, un mur blanc, une cheminée standard et un sol noir.
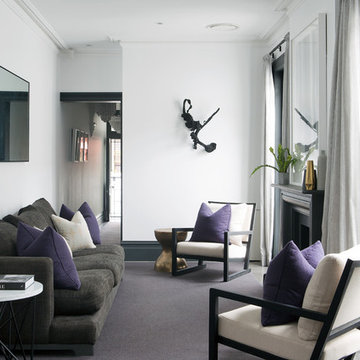
Simon Whitbread
Aménagement d'un salon classique avec un mur blanc, moquette, une salle de réception et une cheminée standard.
Aménagement d'un salon classique avec un mur blanc, moquette, une salle de réception et une cheminée standard.
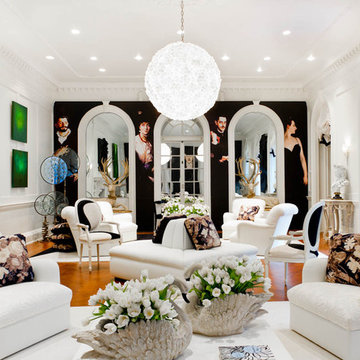
Photo: Rikki Snyder © 2012 Houzz
Stark Carpet, AstekWallcovering Inc., C. Stasky Associates Ltd., Fine Arts Furniture Inc., Kyle Bunting, John Salibello Antiques, Nohra Haime Gallery, Interiors by Royale- Christopher Hyland, J. Robert Scott, Lladro, Stephen Antonson, Newel, K. Dale Turdo
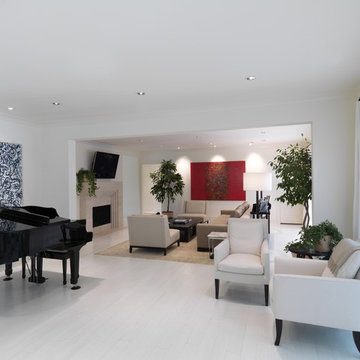
Brookside Custom Homes, LLC.
Aménagement d'un très grand salon contemporain avec une salle de musique et un sol blanc.
Aménagement d'un très grand salon contemporain avec une salle de musique et un sol blanc.

The home is roughly 80 years old and had a strong character to start our design from. The home had been added onto and updated several times previously so we stripped back most of these areas in order to get back to the original house before proceeding. The addition started around the Kitchen, updating and re-organizing this space making a beautiful, simply elegant space that makes a strong statement with its barrel vault ceiling. We opened up the rest of the family living area to the kitchen and pool patio areas, making this space flow considerably better than the original house. The remainder of the house, including attic areas, was updated to be in similar character and style of the new kitchen and living areas. Additional baths were added as well as rooms for future finishing. We added a new attached garage with a covered drive that leads to rear facing garage doors. The addition spaces (including the new garage) also include a full basement underneath for future finishing – this basement connects underground to the original homes basement providing one continuous space. New balconies extend the home’s interior to the quiet, well groomed exterior. The homes additions make this project’s end result look as if it all could have been built in the 1930’s.
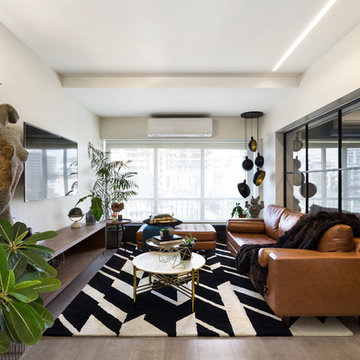
Kunal Bhatia
Cette image montre un salon design ouvert avec un mur blanc, un téléviseur fixé au mur et un sol marron.
Cette image montre un salon design ouvert avec un mur blanc, un téléviseur fixé au mur et un sol marron.
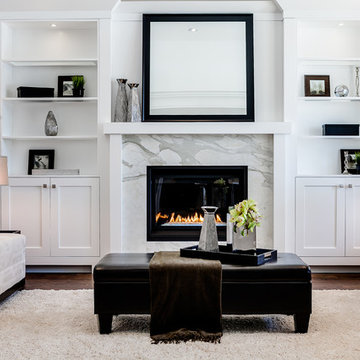
Geoemtra Design Ltd.
Cette image montre un salon traditionnel avec une salle de réception, un mur blanc, une cheminée standard, aucun téléviseur et éclairage.
Cette image montre un salon traditionnel avec une salle de réception, un mur blanc, une cheminée standard, aucun téléviseur et éclairage.
Idées déco de salons blancs
1
