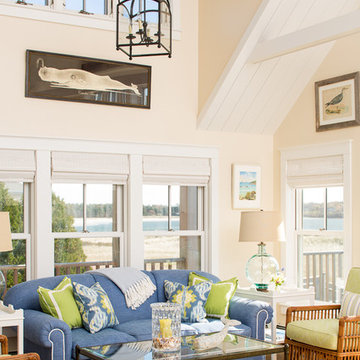Idées déco de salons blancs
Trier par :
Budget
Trier par:Populaires du jour
41 - 60 sur 90 photos
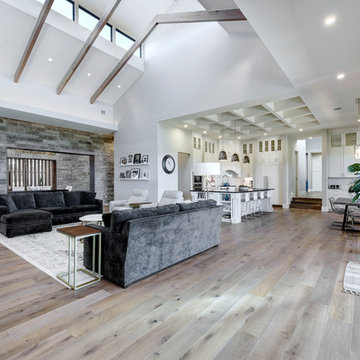
Allison Cartwright
Idées déco pour un salon classique ouvert avec une salle de réception, un mur gris, un sol en bois brun, aucun téléviseur, un sol beige et un plafond cathédrale.
Idées déco pour un salon classique ouvert avec une salle de réception, un mur gris, un sol en bois brun, aucun téléviseur, un sol beige et un plafond cathédrale.
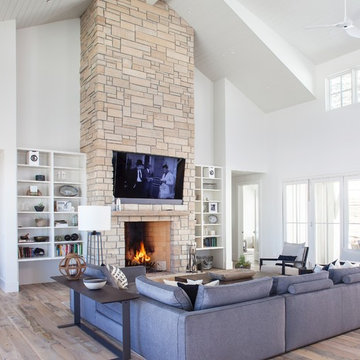
Exemple d'un salon nature ouvert avec un mur blanc, un sol en bois brun, une cheminée standard, un manteau de cheminée en pierre, un téléviseur fixé au mur, un sol marron et un plafond cathédrale.
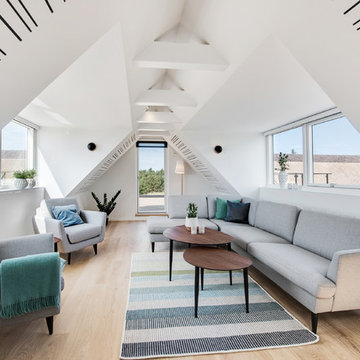
Cette image montre un salon mansardé ou avec mezzanine nordique de taille moyenne avec un mur blanc, parquet clair, aucune cheminée, un sol marron et un plafond cathédrale.
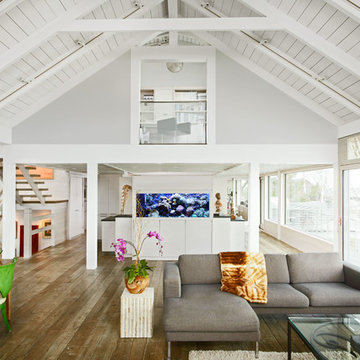
Post and beam structured living area with floating white oak stair, glass balcony and salt water fish tank.
Cette photo montre un grand salon tendance ouvert avec une salle de réception, un mur gris, un sol en bois brun et un plafond cathédrale.
Cette photo montre un grand salon tendance ouvert avec une salle de réception, un mur gris, un sol en bois brun et un plafond cathédrale.
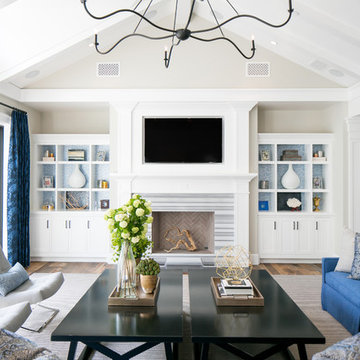
Ryan Garvin
Idée de décoration pour un salon marin avec un mur beige, une cheminée standard et un téléviseur fixé au mur.
Idée de décoration pour un salon marin avec un mur beige, une cheminée standard et un téléviseur fixé au mur.
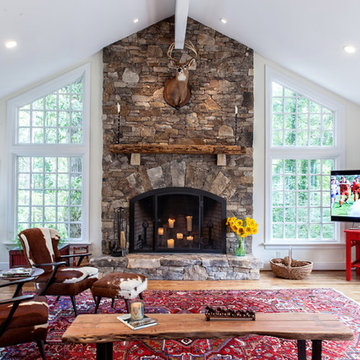
Tasha Tolliver
Exemple d'un salon chic avec un sol en bois brun, une cheminée standard, un manteau de cheminée en pierre, un téléviseur indépendant et un plafond cathédrale.
Exemple d'un salon chic avec un sol en bois brun, une cheminée standard, un manteau de cheminée en pierre, un téléviseur indépendant et un plafond cathédrale.
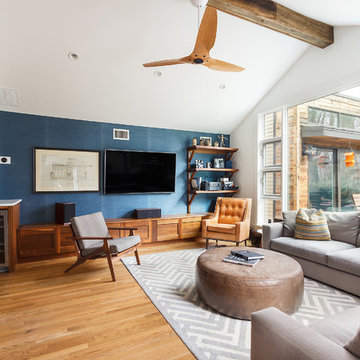
Réalisation d'un salon tradition ouvert avec un mur blanc, un sol en bois brun, un téléviseur fixé au mur, un sol beige et un plafond cathédrale.
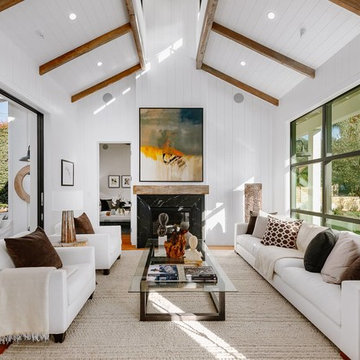
Idées déco pour un salon campagne avec un mur blanc, un sol en bois brun, une cheminée standard, un manteau de cheminée en pierre, un sol marron et un plafond cathédrale.
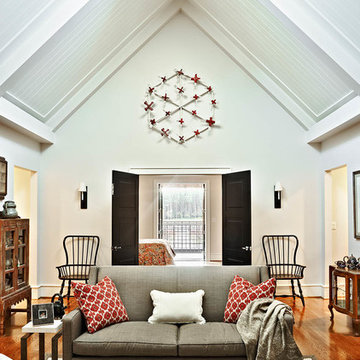
Custom home built for the N.C. State University Chancellor by Rufty Homes. Photo credit: Dustin Peck Photography, Inc.
Inspiration pour un salon traditionnel ouvert avec un sol en bois brun, aucun téléviseur, un mur blanc et un plafond cathédrale.
Inspiration pour un salon traditionnel ouvert avec un sol en bois brun, aucun téléviseur, un mur blanc et un plafond cathédrale.
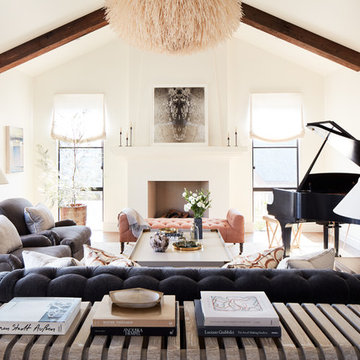
Photography by John Merkl
Idées déco pour un grand salon campagne ouvert avec un mur blanc, parquet clair, une cheminée standard, un manteau de cheminée en plâtre, aucun téléviseur, une salle de réception et un plafond cathédrale.
Idées déco pour un grand salon campagne ouvert avec un mur blanc, parquet clair, une cheminée standard, un manteau de cheminée en plâtre, aucun téléviseur, une salle de réception et un plafond cathédrale.
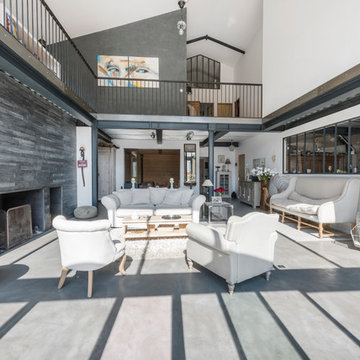
Alexandre Montagne
Aménagement d'un grand salon industriel ouvert avec une salle de réception, un mur blanc, sol en béton ciré, une cheminée ribbon, aucun téléviseur et un plafond cathédrale.
Aménagement d'un grand salon industriel ouvert avec une salle de réception, un mur blanc, sol en béton ciré, une cheminée ribbon, aucun téléviseur et un plafond cathédrale.
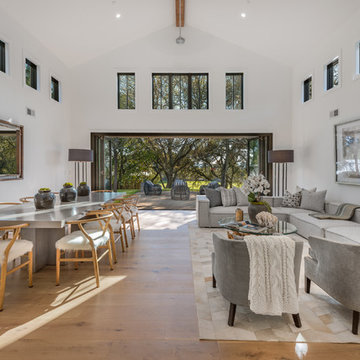
Idée de décoration pour un salon champêtre avec un mur blanc, un sol en bois brun, un sol marron et un plafond cathédrale.
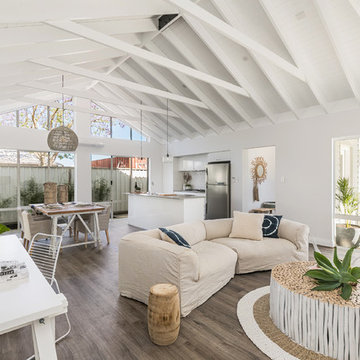
Putra Indrawan
Cette image montre un salon marin ouvert avec un mur blanc, un sol en bois brun, un sol marron et un plafond cathédrale.
Cette image montre un salon marin ouvert avec un mur blanc, un sol en bois brun, un sol marron et un plafond cathédrale.
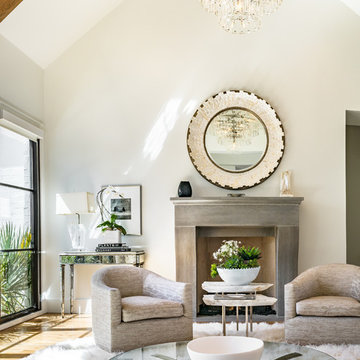
Exemple d'un salon chic avec un mur beige, un sol en bois brun, une cheminée standard, un sol marron et un plafond cathédrale.
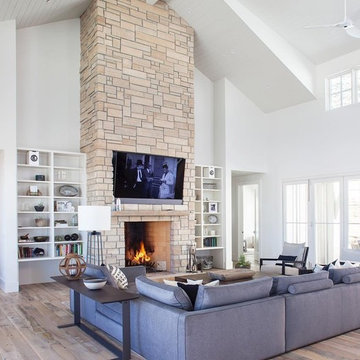
Cornerstone Homes, Inc. LLC
Idées déco pour un grand salon classique avec un mur blanc, une cheminée standard, un manteau de cheminée en pierre, un téléviseur fixé au mur, un sol gris, un sol en bois brun et un plafond cathédrale.
Idées déco pour un grand salon classique avec un mur blanc, une cheminée standard, un manteau de cheminée en pierre, un téléviseur fixé au mur, un sol gris, un sol en bois brun et un plafond cathédrale.
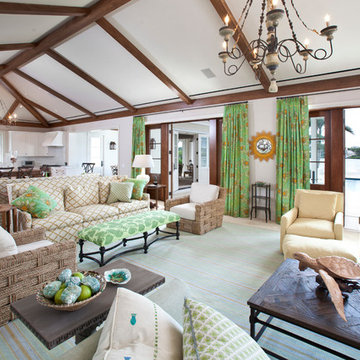
Photography by The Alexis Agency
Idée de décoration pour un salon ethnique ouvert avec un mur blanc et un plafond cathédrale.
Idée de décoration pour un salon ethnique ouvert avec un mur blanc et un plafond cathédrale.
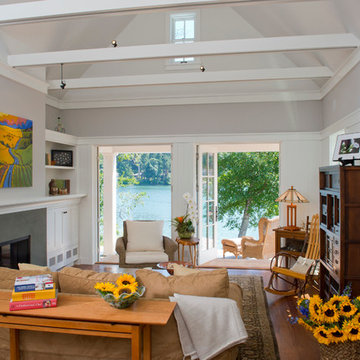
The Back Bay House is comprised of two main structures, a nocturnal wing and a daytime wing, joined by a glass gallery space. The daytime wing maintains an informal living arrangement that includes the dining space placed in an intimate alcove, a large country kitchen and relaxing seating area which opens to a classic covered porch and on to the water’s edge. The nocturnal wing houses three bedrooms. The master at the water side enjoys views and sounds of the wildlife and the shore while the two subordinate bedrooms soak in views of the garden and neighboring meadow.
To bookend the scale and mass of the house, a whimsical tower was included to the nocturnal wing. The tower accommodates flex space for a bunk room, office or studio space. Materials and detailing of this house are based on a classic cottage vernacular language found in these sorts of buildings constructed in pre-war north america and harken back to a simpler time and scale. Eastern white cedar shingles, white painted trim and moulding collectively add a layer of texture and richness not found in today’s lexicon of detail. The house is 1,628 sf plus a 228 sf tower and a detached, two car garage which employs massing, detail and scale to allow the main house to read as dominant but not overbearing.
Designed by BC&J Architecture.

Photo by Christopher Lee Foto
Réalisation d'un grand salon méditerranéen ouvert avec un bar de salon, un mur blanc, parquet foncé, une cheminée standard, un sol marron et un plafond cathédrale.
Réalisation d'un grand salon méditerranéen ouvert avec un bar de salon, un mur blanc, parquet foncé, une cheminée standard, un sol marron et un plafond cathédrale.
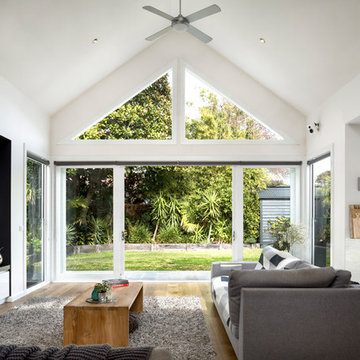
Roger Thompson Photography
Exemple d'un salon tendance ouvert avec un mur blanc, un sol en bois brun, un téléviseur fixé au mur, un sol marron et un plafond cathédrale.
Exemple d'un salon tendance ouvert avec un mur blanc, un sol en bois brun, un téléviseur fixé au mur, un sol marron et un plafond cathédrale.
Idées déco de salons blancs
3
