Idées déco de salons bleus avec poutres apparentes
Trier par :
Budget
Trier par:Populaires du jour
81 - 100 sur 106 photos
1 sur 3
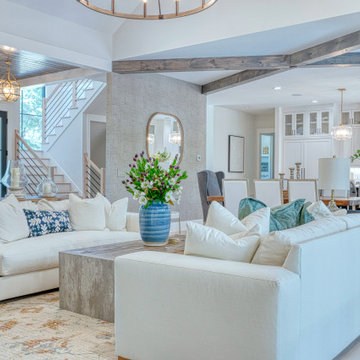
Aménagement d'un salon ouvert avec un mur blanc, parquet clair, une cheminée standard, un téléviseur fixé au mur, un sol marron et poutres apparentes.
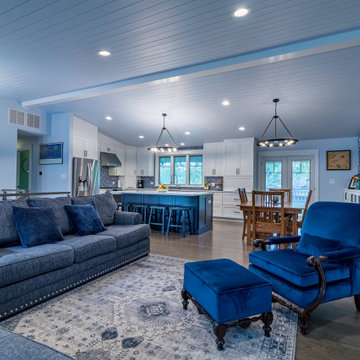
Inspiration pour un salon traditionnel ouvert avec un bar de salon, un mur bleu, un sol en bois brun, aucune cheminée, un téléviseur fixé au mur, un sol marron, poutres apparentes et boiseries.
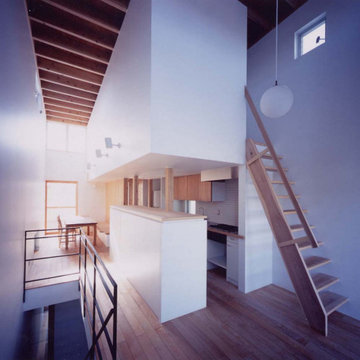
Cette photo montre un petit salon moderne ouvert avec un mur blanc, parquet clair, un poêle à bois, un manteau de cheminée en métal et poutres apparentes.
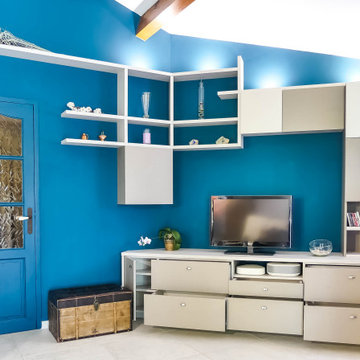
Meuble télé sur mesure, niches ouvertes et étagères sur supports invisibles, spots intégrés, tiroirs, etc.
Aménagement d'un salon moderne de taille moyenne et ouvert avec un mur bleu, un sol en carrelage de céramique, aucune cheminée, un téléviseur indépendant, un sol gris et poutres apparentes.
Aménagement d'un salon moderne de taille moyenne et ouvert avec un mur bleu, un sol en carrelage de céramique, aucune cheminée, un téléviseur indépendant, un sol gris et poutres apparentes.
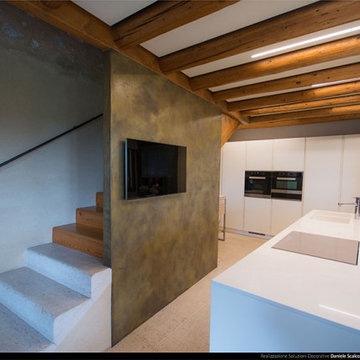
Un inusuale contrasto tra bianco puro moderno, la parete decorativa Oikos effetto dorato e le travi a vista.
Idée de décoration pour un très grand salon champêtre ouvert avec un mur multicolore, parquet clair, une cheminée standard, un manteau de cheminée en plâtre, un sol jaune et poutres apparentes.
Idée de décoration pour un très grand salon champêtre ouvert avec un mur multicolore, parquet clair, une cheminée standard, un manteau de cheminée en plâtre, un sol jaune et poutres apparentes.
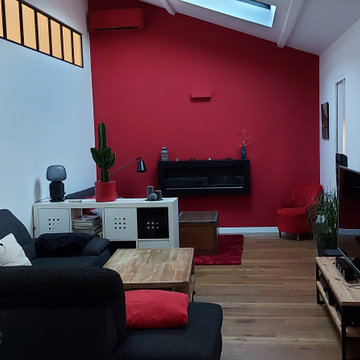
Aménagement d'un salon tout en longueur avec la création de 2 espaces : salon télé et salon cheminée.
Cette image montre un très grand salon blanc et bois design avec parquet clair, une cheminée standard, poutres apparentes et canapé noir.
Cette image montre un très grand salon blanc et bois design avec parquet clair, une cheminée standard, poutres apparentes et canapé noir.
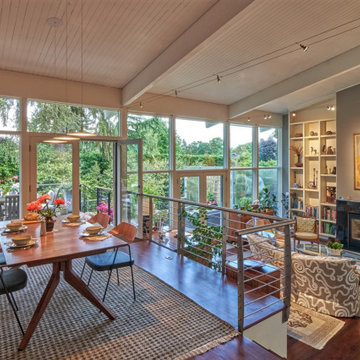
Exemple d'un salon rétro de taille moyenne avec parquet foncé, un sol marron et poutres apparentes.
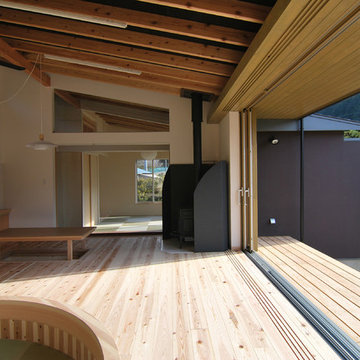
茶畑の家
photo原空間工作所
Cette image montre un salon asiatique de taille moyenne et fermé avec un mur blanc, parquet clair, un poêle à bois, un manteau de cheminée en métal, un bar de salon, un téléviseur indépendant, poutres apparentes, du papier peint et un sol beige.
Cette image montre un salon asiatique de taille moyenne et fermé avec un mur blanc, parquet clair, un poêle à bois, un manteau de cheminée en métal, un bar de salon, un téléviseur indépendant, poutres apparentes, du papier peint et un sol beige.

Martha O'Hara Interiors, Interior Design & Photo Styling | City Homes, Builder | Alexander Design Group, Architect | Spacecrafting, Photography
Please Note: All “related,” “similar,” and “sponsored” products tagged or listed by Houzz are not actual products pictured. They have not been approved by Martha O’Hara Interiors nor any of the professionals credited. For information about our work, please contact design@oharainteriors.com.
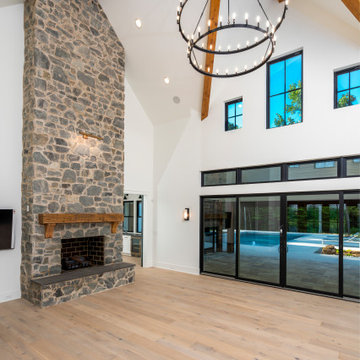
High ceilings with exposed wood beams, a large chandelier, and a stone fireplace.
Exemple d'un grand salon chic ouvert avec un mur blanc, une cheminée standard, un manteau de cheminée en pierre, un sol beige et poutres apparentes.
Exemple d'un grand salon chic ouvert avec un mur blanc, une cheminée standard, un manteau de cheminée en pierre, un sol beige et poutres apparentes.
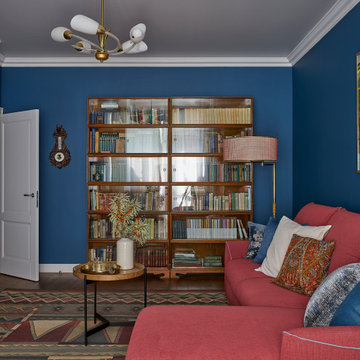
Владельцы квартиры — супруги в возрасте 58 и 59 лет, переводчики с английского и французского языка. «Это очень образованные люди, с разнообразными увлечениями, — рассказывает о своих заказчиках дизайнер Света Пахомова. — Любят читать, интересуются искусством, обожают ходить в театр. Хозяйка очень хорошо готовит и любит принимать гостей. Хозяин разбирается хорошо как в музыке, так и в вине. Они обладают очень хорошим вкусом и путешествуют по всему миру».
На стене — картина Елены Руфовой «Река Кама» (холст, масло)
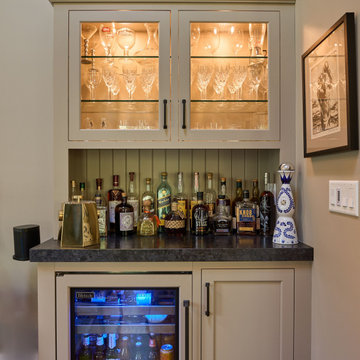
Completed living space boasting a bespoke fireplace, charming shiplap feature wall, airy skylights, and a striking exposed beam ceiling.
Exemple d'un grand salon craftsman ouvert avec un mur beige, un sol en bois brun, une cheminée standard, un manteau de cheminée en pierre, un téléviseur fixé au mur, un sol marron, poutres apparentes et du lambris de bois.
Exemple d'un grand salon craftsman ouvert avec un mur beige, un sol en bois brun, une cheminée standard, un manteau de cheminée en pierre, un téléviseur fixé au mur, un sol marron, poutres apparentes et du lambris de bois.

The architecture and layout of the dining room and great room in this Sarasota Vue penthouse has an Italian garden theme as if several buildings are stacked next to each other where each surface is unique in texture and color.
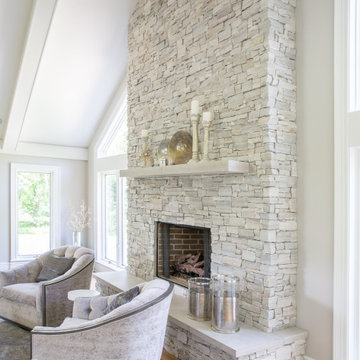
Project by Wiles Design Group. Their Cedar Rapids-based design studio serves the entire Midwest, including Iowa City, Dubuque, Davenport, and Waterloo, as well as North Missouri and St. Louis.
For more about Wiles Design Group, see here: https://wilesdesigngroup.com/
To learn more about this project, see here: https://wilesdesigngroup.com/stately-family-home
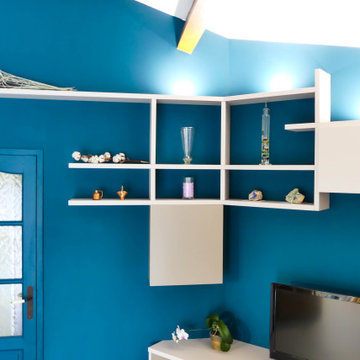
Meuble télé sur mesure, niches ouvertes et étagères sur supports invisibles, spots intégrés, tiroirs, etc.
Inspiration pour un salon minimaliste de taille moyenne et ouvert avec un mur bleu, un sol en carrelage de céramique, aucune cheminée, un téléviseur indépendant, un sol gris et poutres apparentes.
Inspiration pour un salon minimaliste de taille moyenne et ouvert avec un mur bleu, un sol en carrelage de céramique, aucune cheminée, un téléviseur indépendant, un sol gris et poutres apparentes.
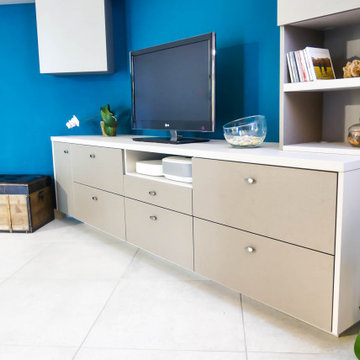
Meuble télé sur mesure, niches ouvertes et étagères sur supports invisibles, spots intégrés, tiroirs, etc.
Aménagement d'un salon moderne de taille moyenne et ouvert avec un mur bleu, un sol en carrelage de céramique, aucune cheminée, un téléviseur indépendant, un sol gris et poutres apparentes.
Aménagement d'un salon moderne de taille moyenne et ouvert avec un mur bleu, un sol en carrelage de céramique, aucune cheminée, un téléviseur indépendant, un sol gris et poutres apparentes.
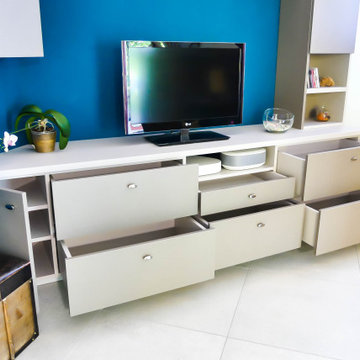
Meuble télé sur mesure, niches ouvertes et étagères sur supports invisibles, spots intégrés, tiroirs, etc.
Idée de décoration pour un salon minimaliste de taille moyenne et ouvert avec un mur bleu, un sol en carrelage de céramique, aucune cheminée, un téléviseur indépendant, un sol gris et poutres apparentes.
Idée de décoration pour un salon minimaliste de taille moyenne et ouvert avec un mur bleu, un sol en carrelage de céramique, aucune cheminée, un téléviseur indépendant, un sol gris et poutres apparentes.
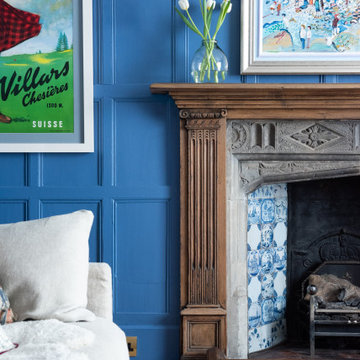
A dark living room was transformed into a cosy and inviting relaxing living room. The wooden panels were painted with the client's favourite colour and display their favourite pieces of art. The colour was inspired by the original Delft blue tiles of the fireplace.
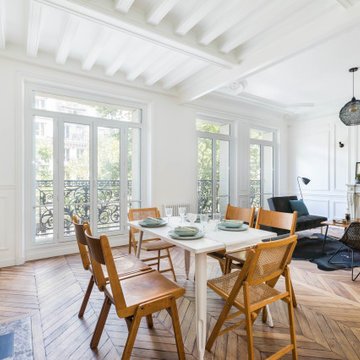
salle a manger, séjour, salon, parquet en point de Hongrie, miroir décoration, moulures, poutres peintes, cheminées, pierre, quartz, chaise en bois, table blanche, art de table, tapis peau de vache, fauteuils, grandes fenêtres, cadres, lustre
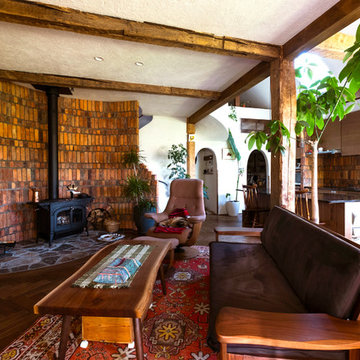
森の中のスキップ住宅
Aménagement d'un salon éclectique de taille moyenne et ouvert avec un mur blanc, parquet foncé, un poêle à bois, un manteau de cheminée en brique, un sol marron et poutres apparentes.
Aménagement d'un salon éclectique de taille moyenne et ouvert avec un mur blanc, parquet foncé, un poêle à bois, un manteau de cheminée en brique, un sol marron et poutres apparentes.
Idées déco de salons bleus avec poutres apparentes
5