Idées déco de salons bleus avec tous types de manteaux de cheminée
Trier par :
Budget
Trier par:Populaires du jour
41 - 60 sur 1 790 photos
1 sur 3

Charles Lauersdorf
Realty Pro Shots
Idées déco pour un salon contemporain ouvert avec un mur gris, parquet foncé, une cheminée ribbon, un manteau de cheminée en carrelage, un téléviseur encastré et un sol marron.
Idées déco pour un salon contemporain ouvert avec un mur gris, parquet foncé, une cheminée ribbon, un manteau de cheminée en carrelage, un téléviseur encastré et un sol marron.
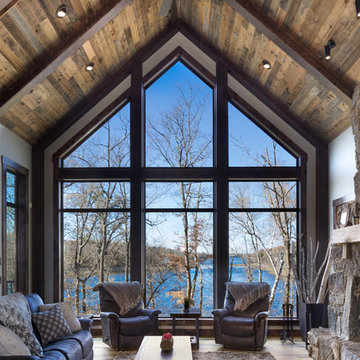
Idées déco pour un salon montagne avec un mur blanc, un sol en bois brun, une cheminée standard, un manteau de cheminée en pierre, un sol marron et un plafond cathédrale.
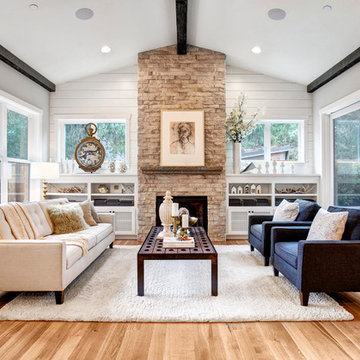
Cette image montre un salon traditionnel ouvert avec parquet clair, une cheminée standard, un manteau de cheminée en pierre, un téléviseur fixé au mur et un mur beige.
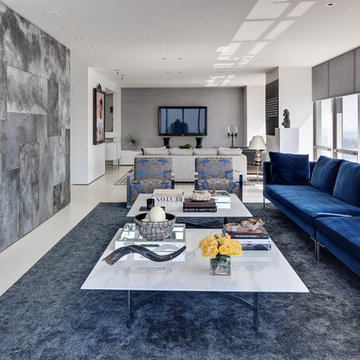
Richard Cadan Photography
Aménagement d'un grand salon moderne ouvert avec une salle de réception, un mur blanc, parquet clair, une cheminée standard, un manteau de cheminée en carrelage, aucun téléviseur et un sol beige.
Aménagement d'un grand salon moderne ouvert avec une salle de réception, un mur blanc, parquet clair, une cheminée standard, un manteau de cheminée en carrelage, aucun téléviseur et un sol beige.

The original double-sided fireplace anchors and connects the living and dining spaces. The owner’s carefully selected modern furnishings are arranged on a new hardwood floor. Photo Credit: Dale Lang

Completed in 2010 this 1950's Ranch transformed into a modern family home with 6 bedrooms and 4 1/2 baths. Concrete floors and counters and gray stained cabinetry are warmed by rich bold colors. Public spaces were opened to each other and the entire second level is a master suite.

Aménagement d'un très grand salon contemporain ouvert avec un bar de salon, un mur blanc, un sol en vinyl, une cheminée standard, un manteau de cheminée en pierre, un téléviseur fixé au mur, un sol beige et poutres apparentes.

Inspiration pour un salon traditionnel de taille moyenne et fermé avec une salle de réception, un mur blanc, parquet foncé, un téléviseur fixé au mur, un sol marron, une cheminée standard et un manteau de cheminée en bois.
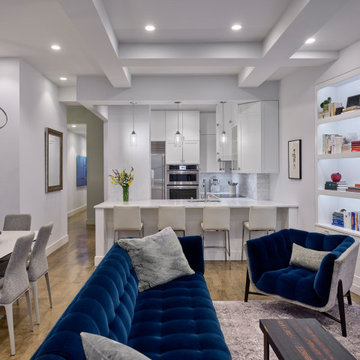
Idées déco pour un salon classique ouvert avec un mur blanc, un sol en bois brun, une cheminée standard, un manteau de cheminée en pierre, un téléviseur fixé au mur et un sol marron.

This luxurious interior tells a story of more than a modern condo building in the heart of Philadelphia. It unfolds to reveal layers of history through Persian rugs, a mix of furniture styles, and has unified it all with an unexpected color story.
The palette for this riverfront condo is grounded in natural wood textures and green plants that allow for a playful tension that feels both fresh and eclectic in a metropolitan setting.
The high-rise unit boasts a long terrace with a western exposure that we outfitted with custom Lexington outdoor furniture distinct in its finishes and balance between fun and sophistication.
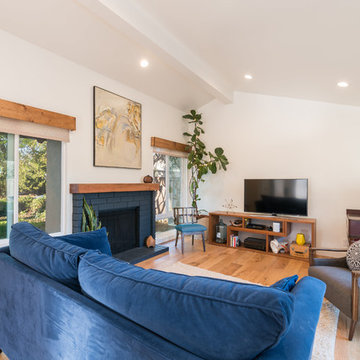
This whole house remodel touched every inch of this four-bedroom, two-bath tract home, built in 1977, giving it new life and personality.
Designer: Honeycomb Design
Photographer: Marcel Alain Photography
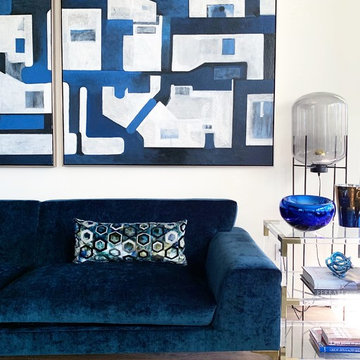
Réalisation d'un grand salon design ouvert avec une salle de réception, un mur blanc, un sol en bois brun, une cheminée double-face, un manteau de cheminée en pierre et un sol marron.
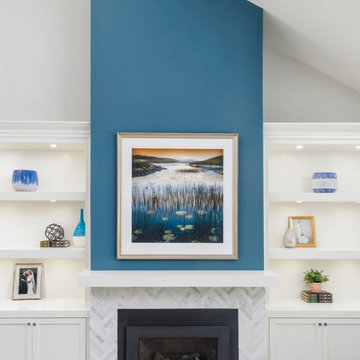
A transitional living space filled with natural light, contemporary furnishings with blue accent accessories. The focal point in the room features a custom fireplace with a marble, herringbone tile surround, marble hearth, custom white built-ins with floating shelves. Photo by Exceptional Frames.
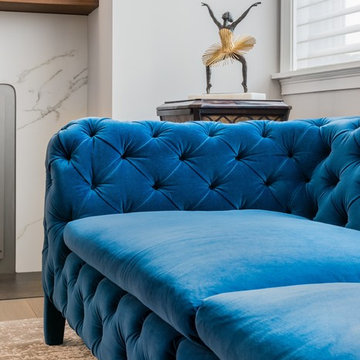
Designer: Jana Neudel
Photography by Keitaro Yoshioka
Cette photo montre un salon éclectique de taille moyenne et ouvert avec une bibliothèque ou un coin lecture, un mur blanc, un sol en bois brun, une cheminée double-face, un manteau de cheminée en pierre, un téléviseur indépendant et un sol gris.
Cette photo montre un salon éclectique de taille moyenne et ouvert avec une bibliothèque ou un coin lecture, un mur blanc, un sol en bois brun, une cheminée double-face, un manteau de cheminée en pierre, un téléviseur indépendant et un sol gris.
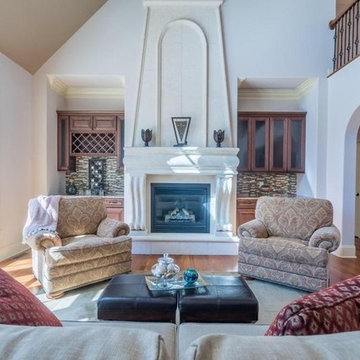
Take a twist on traditional
Cette photo montre un salon scandinave de taille moyenne et fermé avec une salle de réception, parquet clair, une cheminée standard, aucun téléviseur, un manteau de cheminée en plâtre, un sol marron et un mur violet.
Cette photo montre un salon scandinave de taille moyenne et fermé avec une salle de réception, parquet clair, une cheminée standard, aucun téléviseur, un manteau de cheminée en plâtre, un sol marron et un mur violet.
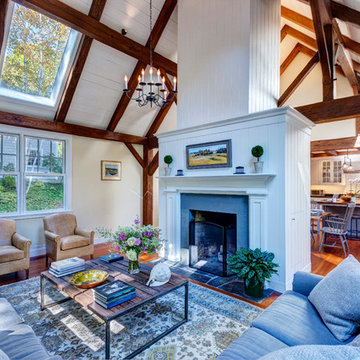
Greg Hubbard Photography
Aménagement d'un salon classique de taille moyenne et ouvert avec un sol en bois brun, une cheminée standard et un manteau de cheminée en pierre.
Aménagement d'un salon classique de taille moyenne et ouvert avec un sol en bois brun, une cheminée standard et un manteau de cheminée en pierre.
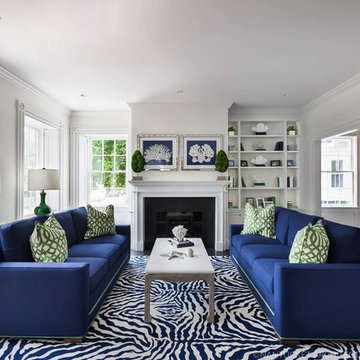
Nantucket Architectural Photography
Cette photo montre un grand salon chic ouvert avec une salle de réception, un mur blanc, parquet foncé, une cheminée standard, un manteau de cheminée en bois et aucun téléviseur.
Cette photo montre un grand salon chic ouvert avec une salle de réception, un mur blanc, parquet foncé, une cheminée standard, un manteau de cheminée en bois et aucun téléviseur.

A contemplative space and lovely window seat
Exemple d'un salon tendance de taille moyenne et ouvert avec un mur bleu, parquet clair, une salle de réception, une cheminée double-face, un manteau de cheminée en bois et aucun téléviseur.
Exemple d'un salon tendance de taille moyenne et ouvert avec un mur bleu, parquet clair, une salle de réception, une cheminée double-face, un manteau de cheminée en bois et aucun téléviseur.

Level Three: Two chairs, arranged in the Penthouse office nook space, create an intimate seating area. These swivel chairs are perfect in a setting where one can choose to enjoy wonderful mountain vistas from so many vantage points!
Photograph © Darren Edwards, San Diego
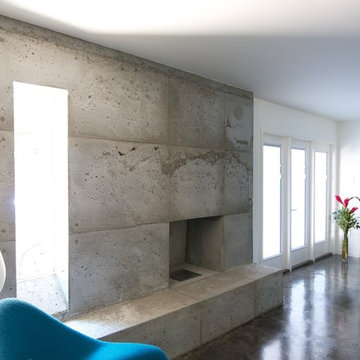
Remodel/ Addition of Ranch style home with RD Architecture. All metalwork, cabinetry, concrete custom built by Built Inc.
Inspiration pour un salon design avec un manteau de cheminée en béton et un mur blanc.
Inspiration pour un salon design avec un manteau de cheminée en béton et un mur blanc.
Idées déco de salons bleus avec tous types de manteaux de cheminée
3