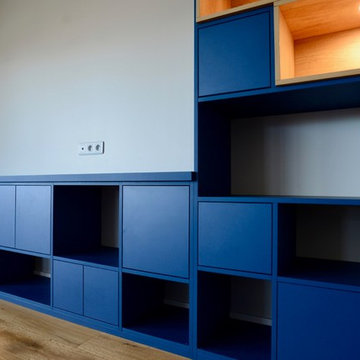Idées déco de salons bleus avec un mur gris
Trier par :
Budget
Trier par:Populaires du jour
161 - 180 sur 899 photos
1 sur 3
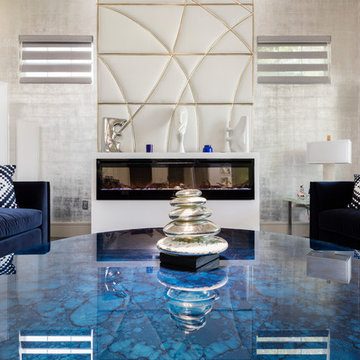
Cette image montre un grand salon design ouvert avec une salle de réception, un mur gris, un sol en carrelage de porcelaine, une cheminée standard, un manteau de cheminée en pierre et un sol gris.

W2WHC designed this entire space remotely with the help of a motivated client and some fabulous resources. Photo credit to Marcel Page Photography.
Idée de décoration pour un petit salon tradition ouvert avec un mur gris, parquet foncé, aucune cheminée, un téléviseur fixé au mur, une salle de réception et canapé noir.
Idée de décoration pour un petit salon tradition ouvert avec un mur gris, parquet foncé, aucune cheminée, un téléviseur fixé au mur, une salle de réception et canapé noir.
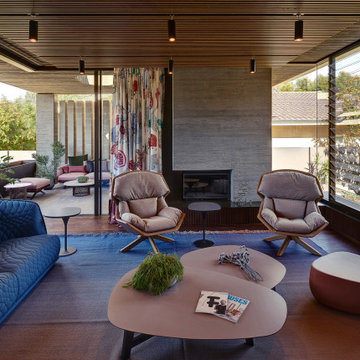
The living room provides direct access to the covered outdoor area. The living room is open both to the street and to the owners privacy of their back yard. The room is served by the warmth of winter sun penetration and the coll breeze cross ventilating the room.
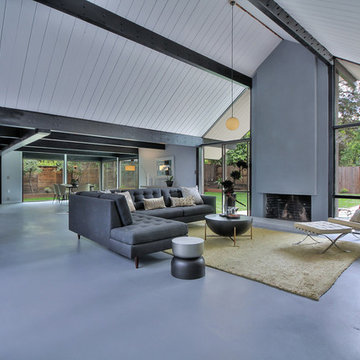
Cette image montre un grand salon vintage ouvert avec une salle de réception, un mur gris, sol en béton ciré, une cheminée standard, un manteau de cheminée en plâtre, un sol gris et un téléviseur fixé au mur.
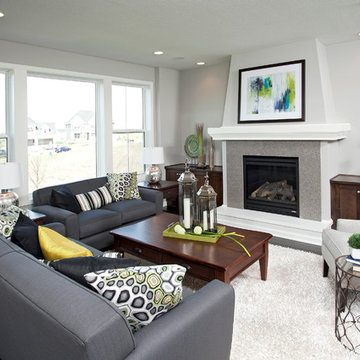
This home is built by Robert Thomas Homes located in Minnesota. Our showcase models are professionally staged. Please contact Ambiance at Home for information on furniture - 952.440.6757
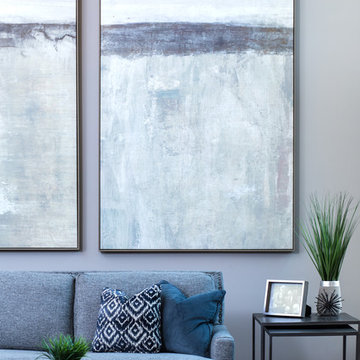
Max Wedge Photography
Inspiration pour un salon traditionnel de taille moyenne et ouvert avec un mur gris, parquet foncé, une cheminée standard, un manteau de cheminée en pierre, un téléviseur fixé au mur et un sol marron.
Inspiration pour un salon traditionnel de taille moyenne et ouvert avec un mur gris, parquet foncé, une cheminée standard, un manteau de cheminée en pierre, un téléviseur fixé au mur et un sol marron.
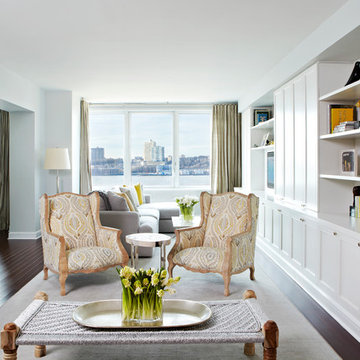
Living room with waterfront view. 26 feet of Custom floor to ceiling built ins with white finish and polished nickel hardware. Silk and wool rug of massive scale, custom wingback chairs and cot. Silk drapes.
Interior architecture, interior design, decorating & custom furniture design by Chango & Co. Photography by Jacob Snavely
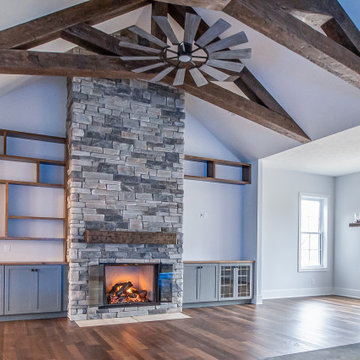
Great room area. Floor to ceiling fireplace
Réalisation d'un très grand salon tradition ouvert avec un mur gris, un sol en bois brun, une cheminée standard, un manteau de cheminée en pierre, un sol marron et poutres apparentes.
Réalisation d'un très grand salon tradition ouvert avec un mur gris, un sol en bois brun, une cheminée standard, un manteau de cheminée en pierre, un sol marron et poutres apparentes.

Inspiration pour un salon traditionnel de taille moyenne et ouvert avec un bar de salon, un mur gris, un sol en carrelage de porcelaine, une cheminée standard, un manteau de cheminée en carrelage, un téléviseur fixé au mur, un sol beige et poutres apparentes.
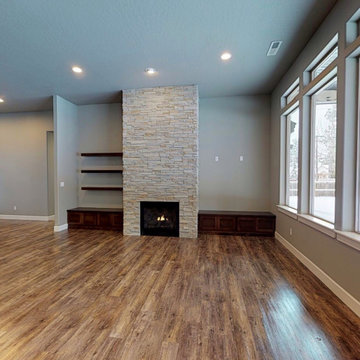
Great room
Inspiration pour un salon craftsman de taille moyenne et ouvert avec un mur gris, sol en stratifié, une cheminée standard, un manteau de cheminée en pierre et un sol marron.
Inspiration pour un salon craftsman de taille moyenne et ouvert avec un mur gris, sol en stratifié, une cheminée standard, un manteau de cheminée en pierre et un sol marron.
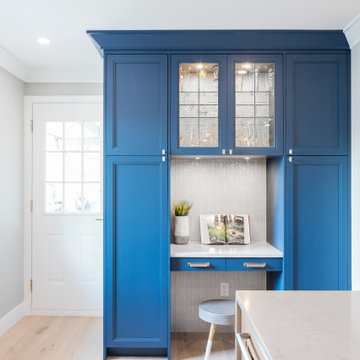
Our Award Nominated project,Violet street was a huge transformation from start to finish. Our goal was to take the main floor of the house from the 80’s to the 21st century by creating an open concept living area and a chef’s kitchen.
Removing the unnecessary walls created and open concept main floor with a chef's kitchen and an island that is over eleven feet long. Storage was a concern in the previously small kitchen; with that in mind we added in some full height pantry units with roll out shelves. The pantry units flank a built in desk and glass cabinets which has quickly become the landing zone for the kitchen and the perfect spot for planning their dinner menu. We elevated the look of the desk by running the back splash from the floor right up to the top as the backing inside the glass cabinets.
The living room was also given a new lease on life. All the cabinetry was done in a white washed oak to define the living space from the kitchen; this is especially important in open concept. Built in cabinetry now frames the fireplace, giving the living room a focal point.
Violet St has now been elevated to the present time and is a wonderful space to entertain and test your culinary abilities.
Now this home is ready to be filled with many happy memories and moments.
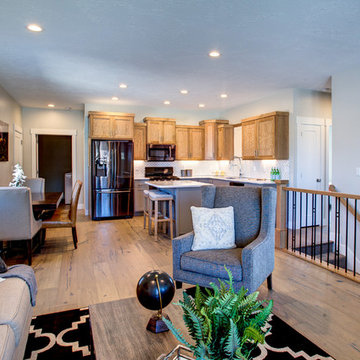
Aménagement d'un salon classique de taille moyenne et ouvert avec un mur gris et parquet clair.

Inspiration pour un salon bohème de taille moyenne et fermé avec parquet clair, une cheminée standard, un manteau de cheminée en brique, aucun téléviseur et un mur gris.
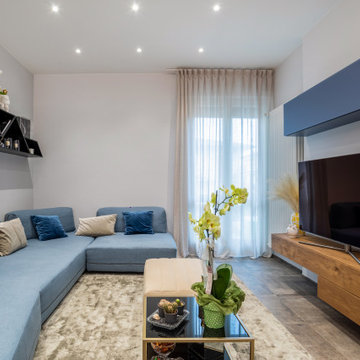
Ristrutturazione completa appartamento da 120mq con carta da parati e camino effetto corten
Exemple d'un grand salon tendance ouvert avec une salle de réception, un mur gris, une cheminée ribbon, un manteau de cheminée en métal, un téléviseur fixé au mur, un sol gris, un plafond décaissé et du papier peint.
Exemple d'un grand salon tendance ouvert avec une salle de réception, un mur gris, une cheminée ribbon, un manteau de cheminée en métal, un téléviseur fixé au mur, un sol gris, un plafond décaissé et du papier peint.
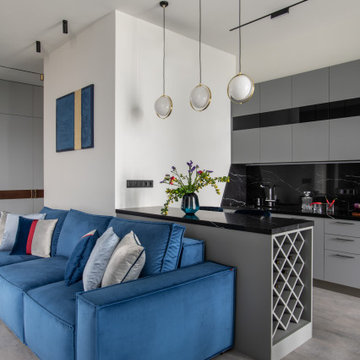
Проект для молодой семьи с ребенком. За основу взяли оттенки серого цвета. В каждом помещении использовали свои яркие акценты.
Réalisation d'un grand salon design avec un mur gris, sol en stratifié, aucune cheminée et un sol gris.
Réalisation d'un grand salon design avec un mur gris, sol en stratifié, aucune cheminée et un sol gris.
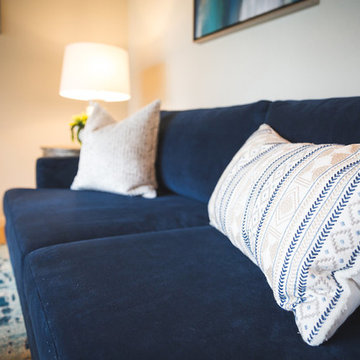
Shannon Addison Photography
Réalisation d'un salon minimaliste de taille moyenne et ouvert avec un mur gris, parquet clair, aucune cheminée, aucun téléviseur et un sol gris.
Réalisation d'un salon minimaliste de taille moyenne et ouvert avec un mur gris, parquet clair, aucune cheminée, aucun téléviseur et un sol gris.
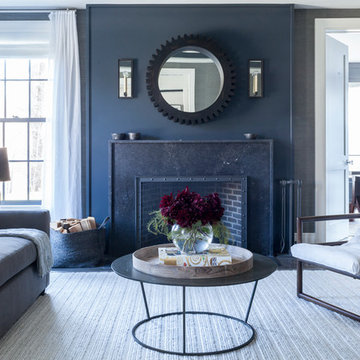
Interior Design, Custom Furniture Design, & Art Curation by Chango & Co.
Photography by Raquel Langworthy
See the project in Architectural Digest
Réalisation d'un très grand salon tradition ouvert avec une salle de réception, un mur gris, parquet foncé, une cheminée standard, un manteau de cheminée en pierre, aucun téléviseur et éclairage.
Réalisation d'un très grand salon tradition ouvert avec une salle de réception, un mur gris, parquet foncé, une cheminée standard, un manteau de cheminée en pierre, aucun téléviseur et éclairage.
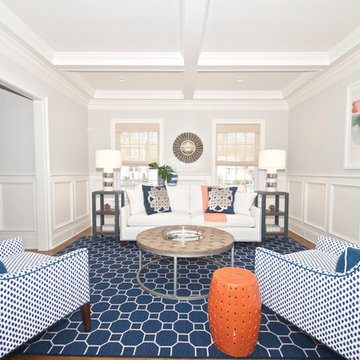
Diane Wagner
White sofa and navy white chairs by CR Laine with navy seagrass end tables.
Exemple d'un salon chic de taille moyenne et ouvert avec un mur gris, une salle de réception, moquette, aucune cheminée, aucun téléviseur et un sol bleu.
Exemple d'un salon chic de taille moyenne et ouvert avec un mur gris, une salle de réception, moquette, aucune cheminée, aucun téléviseur et un sol bleu.
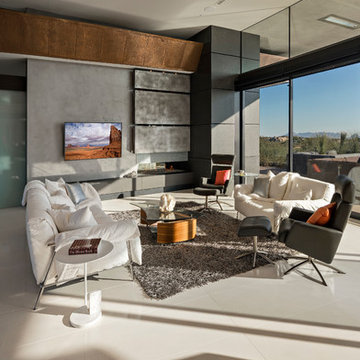
Exemple d'un grand salon moderne ouvert avec un mur gris, un sol en carrelage de céramique et aucune cheminée.
Idées déco de salons bleus avec un mur gris
9
