Idées déco de salons bleus avec un plafond voûté
Trier par :
Budget
Trier par:Populaires du jour
21 - 40 sur 75 photos
1 sur 3
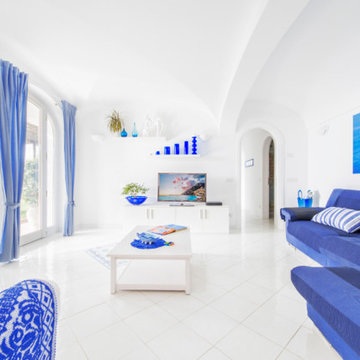
Soggiorno | Living room
Idée de décoration pour un salon méditerranéen ouvert et de taille moyenne avec un mur blanc, un sol en carrelage de porcelaine, un téléviseur encastré, un sol blanc, un plafond voûté et une salle de réception.
Idée de décoration pour un salon méditerranéen ouvert et de taille moyenne avec un mur blanc, un sol en carrelage de porcelaine, un téléviseur encastré, un sol blanc, un plafond voûté et une salle de réception.
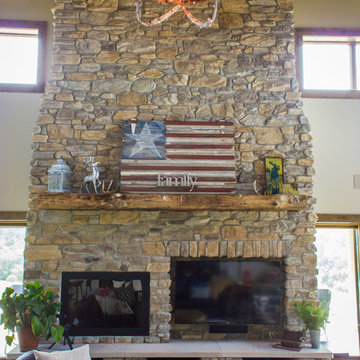
The TV is incorporated into the fireplace wall for a convenient, great-looking solution to "where to put the TV".
---
Project by Wiles Design Group. Their Cedar Rapids-based design studio serves the entire Midwest, including Iowa City, Dubuque, Davenport, and Waterloo, as well as North Missouri and St. Louis.
For more about Wiles Design Group, see here: https://wilesdesigngroup.com/
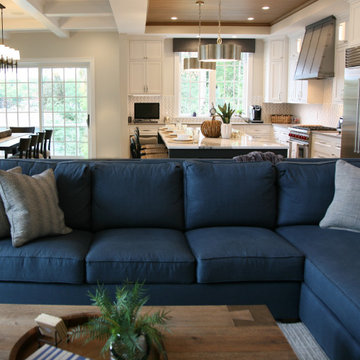
Welcome to the great room with a deck overlooking the lake. This 10' sectional floats in the room and allows the whole family to be a part of the cooking, the laughs, and all the fun.
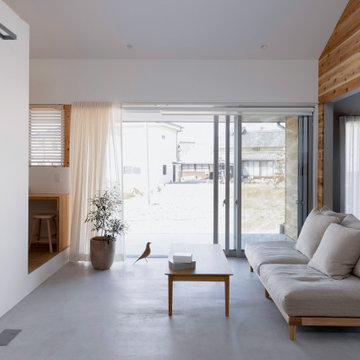
通り抜ける土間のある家
滋賀県野洲市の古くからの民家が立ち並ぶ敷地で530㎡の敷地にあった、古民家を解体し、住宅を新築する計画となりました。
南面、東面は、既存の民家が立ち並んでお、西側は、自己所有の空き地と、隣接して
同じく空き地があります。どちらの敷地も道路に接することのない敷地で今後、住宅を
建築する可能性は低い。このため、西面に開く家を計画することしました。
ご主人様は、バイクが趣味ということと、土間も希望されていました。そこで、
入り口である玄関から西面の空地に向けて住居空間を通り抜けるような開かれた
空間が作れないかと考えました。
この通り抜ける土間空間をコンセプト計画を行った。土間空間を中心に収納や居室部分
を配置していき、外と中を感じられる空間となってる。
広い敷地を生かし、平屋の住宅の計画となっていて東面から吹き抜けを通し、光を取り入れる計画となっている。西面は、大きく軒を出し、西日の対策と外部と内部を繋げる軒下空間
としています。
建物の奥へ行くほどプライベート空間が保たれる計画としています。
北側の玄関から西側のオープン敷地へと通り抜ける土間は、そこに訪れる人が自然と
オープンな敷地へと誘うような計画となっています。土間を中心に開かれた空間は、
外との繋がりを感じることができ豊かな気持ちになれる建物となりました。

Upscale contemporary living room in a magnificent penthouse with atrium ceilings.
Exemple d'un salon mansardé ou avec mezzanine tendance de taille moyenne avec un mur gris, parquet clair, une cheminée double-face, un manteau de cheminée en pierre, un téléviseur fixé au mur, un sol beige et un plafond voûté.
Exemple d'un salon mansardé ou avec mezzanine tendance de taille moyenne avec un mur gris, parquet clair, une cheminée double-face, un manteau de cheminée en pierre, un téléviseur fixé au mur, un sol beige et un plafond voûté.
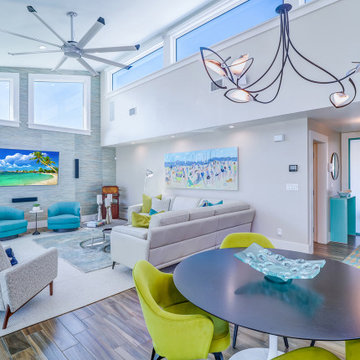
Cette image montre un salon design ouvert avec un mur gris, un sol marron, un plafond voûté et du papier peint.
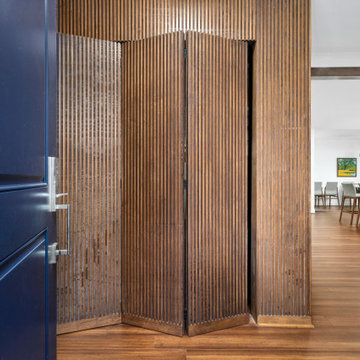
c
Idées déco pour un salon rétro de taille moyenne et ouvert avec un mur blanc, parquet en bambou, un sol marron et un plafond voûté.
Idées déco pour un salon rétro de taille moyenne et ouvert avec un mur blanc, parquet en bambou, un sol marron et un plafond voûté.

Idées déco pour un salon montagne ouvert avec un sol en bois brun, une cheminée standard, un manteau de cheminée en pierre, un sol marron, poutres apparentes, un plafond voûté, un plafond en bois et un mur en pierre.
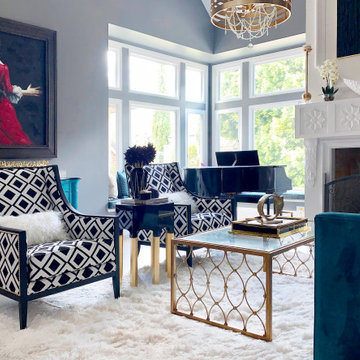
Exemple d'un très grand salon éclectique ouvert avec une salle de musique, un mur gris, parquet clair, une cheminée standard, un manteau de cheminée en béton, aucun téléviseur et un plafond voûté.
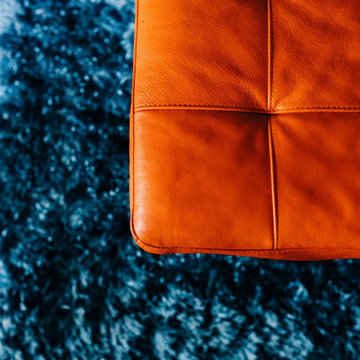
Aménagement d'un salon rétro de taille moyenne et ouvert avec un mur blanc, parquet clair, une cheminée standard, un manteau de cheminée en brique, un téléviseur fixé au mur, un sol marron et un plafond voûté.
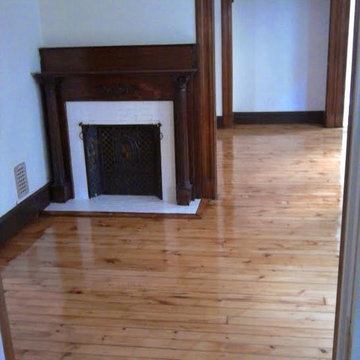
Exemple d'un salon blanc et bois chic de taille moyenne et ouvert avec un mur blanc, parquet clair, une cheminée standard, un manteau de cheminée en brique, aucun téléviseur, un sol marron et un plafond voûté.
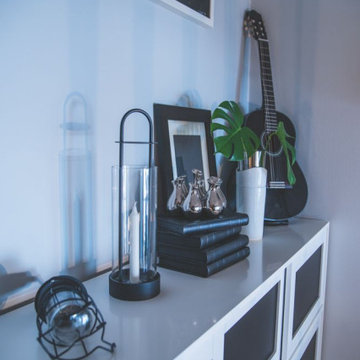
Réalisation d'un salon minimaliste de taille moyenne et ouvert avec une salle de réception, un mur gris, sol en stratifié, une cheminée double-face, un manteau de cheminée en métal, un téléviseur indépendant, un sol noir, un plafond voûté et du papier peint.
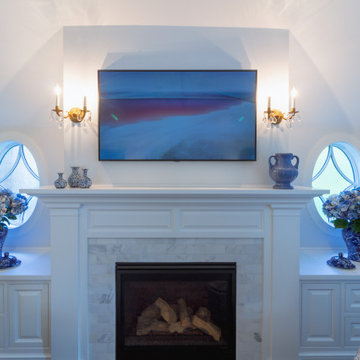
A beautiful pair of especially designed, frosted windows allow light into the bedroom while mainting privacy. Storage drawers and cupboards keep the bedroom neat and clean. And a pair of lovely velvet club chairs flank the fireplace.
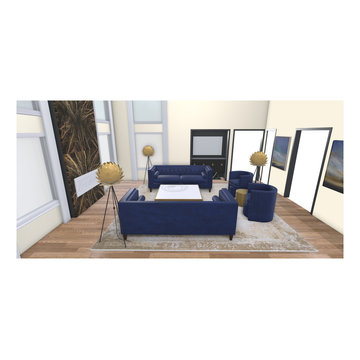
Modern Glam update to a two story family room. This is a work in progress. Construction has just begun on wrapping the fireplace in book matched marble. The client loves animal skins and prints (Gold snakeskin chairs) and chose Christian Lacroix toss pillows and ostrich plumes floor lamp. Walls are Timid White and all trimmings and doors are Black Iron, both from Benjamin Moore. This perspective was used for sizing and layout. The items do not reflect final selections.
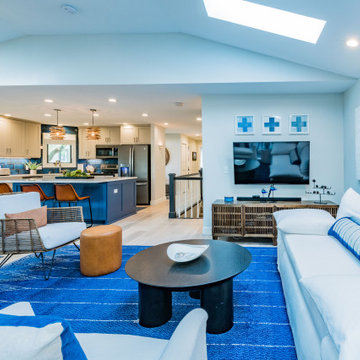
Open space plan living room and dining room with blue, white and leather accents
Idée de décoration pour un salon bohème de taille moyenne et ouvert avec un mur gris, un sol en vinyl, une cheminée standard, un manteau de cheminée en brique, un téléviseur fixé au mur, un sol beige et un plafond voûté.
Idée de décoration pour un salon bohème de taille moyenne et ouvert avec un mur gris, un sol en vinyl, une cheminée standard, un manteau de cheminée en brique, un téléviseur fixé au mur, un sol beige et un plafond voûté.
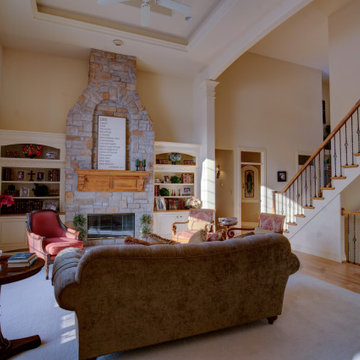
Empire Painting transformed this open-concept living room, family room, and kitchen with beige wall and ceiling paint as well as refinished white cabinets with a gorgeous forest green kitchen island accent.
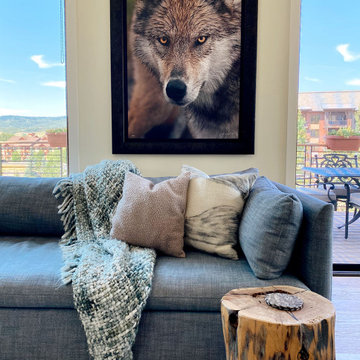
Idée de décoration pour un grand salon minimaliste ouvert avec un mur blanc, parquet clair, une cheminée standard, un manteau de cheminée en pierre, un téléviseur fixé au mur, un sol beige et un plafond voûté.
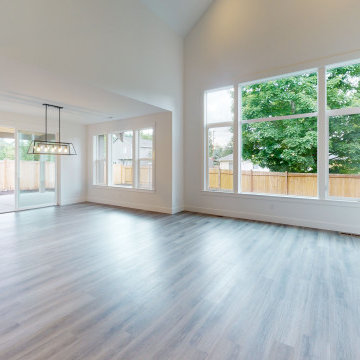
Great room showing walk-in pantry, dining room, kitchen with kitchen island
Idée de décoration pour un salon tradition ouvert avec un mur blanc, un sol en bois brun, une cheminée standard, un manteau de cheminée en carrelage, un sol marron et un plafond voûté.
Idée de décoration pour un salon tradition ouvert avec un mur blanc, un sol en bois brun, une cheminée standard, un manteau de cheminée en carrelage, un sol marron et un plafond voûté.
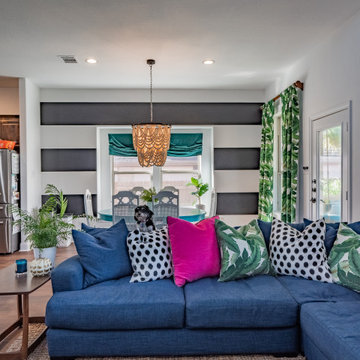
Aménagement d'un grand salon exotique ouvert avec un mur blanc, un sol en vinyl, une cheminée d'angle, un manteau de cheminée en carrelage, un sol marron et un plafond voûté.
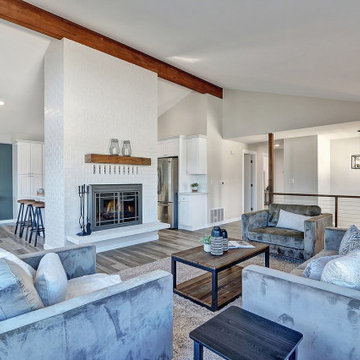
This was part of a whole house remodel in Gig Harbor WA
Inspiration pour un salon design de taille moyenne et ouvert avec une salle de réception, un mur beige, sol en stratifié, un poêle à bois, un manteau de cheminée en brique, un sol marron et un plafond voûté.
Inspiration pour un salon design de taille moyenne et ouvert avec une salle de réception, un mur beige, sol en stratifié, un poêle à bois, un manteau de cheminée en brique, un sol marron et un plafond voûté.
Idées déco de salons bleus avec un plafond voûté
2