Idées déco de salons bleus avec un téléviseur indépendant
Trier par :
Budget
Trier par:Populaires du jour
81 - 100 sur 466 photos
1 sur 3
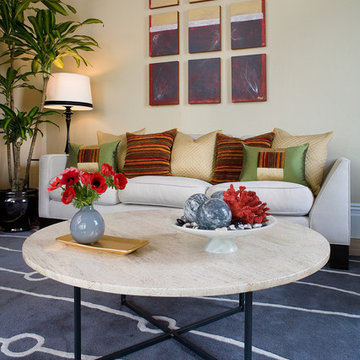
Living room with linen sofa, green silk pillows, 70's-inspired corduroy striped pillows, and vintage round marble coffee table.
Triptych style (x3!) grid of canvases was done with the homeowner. An inexpensive way to provide artwork, and an original that the homeowner can be proud of to show his friends his very first art piece.
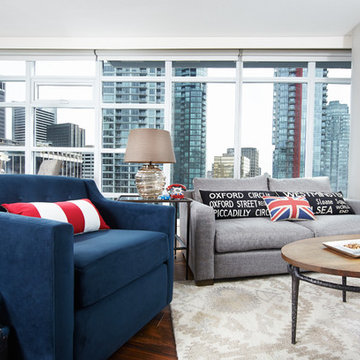
Matthew Chen Photography
Exemple d'un petit salon tendance ouvert avec un mur gris, un sol en bois brun et un téléviseur indépendant.
Exemple d'un petit salon tendance ouvert avec un mur gris, un sol en bois brun et un téléviseur indépendant.
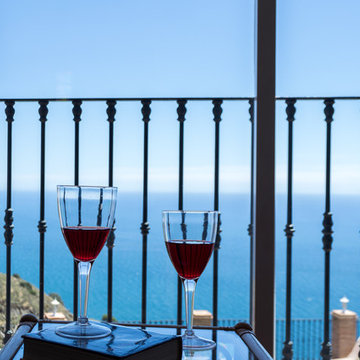
Maite Fragueiro | Home & Haus home staging y fotografía
Exemple d'un grand salon méditerranéen ouvert avec un mur beige, tomettes au sol, un poêle à bois, un manteau de cheminée en brique, un téléviseur indépendant et un sol marron.
Exemple d'un grand salon méditerranéen ouvert avec un mur beige, tomettes au sol, un poêle à bois, un manteau de cheminée en brique, un téléviseur indépendant et un sol marron.
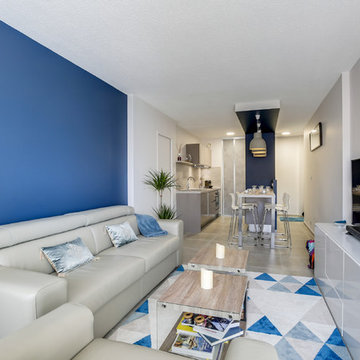
Nathalie Bourgoint
Inspiration pour un salon design de taille moyenne et ouvert avec un mur bleu, un sol en carrelage de céramique, aucune cheminée, un téléviseur indépendant et un sol beige.
Inspiration pour un salon design de taille moyenne et ouvert avec un mur bleu, un sol en carrelage de céramique, aucune cheminée, un téléviseur indépendant et un sol beige.

Photo: Tatiana Nikitina Оригинальная квартира-студия, в которой дизайнер собрала яркие цвета фиолетовых, зеленых и серых оттенков. Гостиная с диваном, декоративным столиком, камином и большими белыми часами.
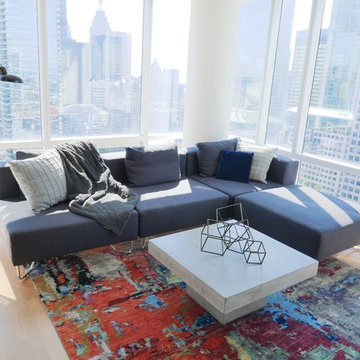
This recently built 1,200 sq ft condo had spectacular views but was otherwise in need of character and design. My client, a single man and first time homeowner had excellent taste but wasn't sure where to begin or how to pull things together. We quickly identified a mutual love of mid century modern pieces and created a modern yet industrial inspired space that compliments and enhances his homes stunning panoramic views of downtown.
Favourite pieces include the colourful and bold silk area rug that helps ground the otherwise monochromatic space, custom stools that are as comfortable as they are visually appealing with luggage leather seats, several walnut pieces that add warmth and a concrete coffee table for a mix of modern. The final look is clean, fresh and eclectic resulting in the masculine, unique feel my client wanted.
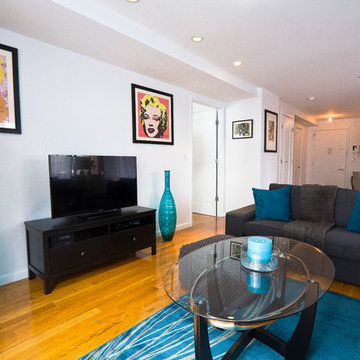
John Gross Photography
Idée de décoration pour un grand salon design ouvert avec une salle de réception, un mur blanc, un sol en bois brun, aucune cheminée et un téléviseur indépendant.
Idée de décoration pour un grand salon design ouvert avec une salle de réception, un mur blanc, un sol en bois brun, aucune cheminée et un téléviseur indépendant.
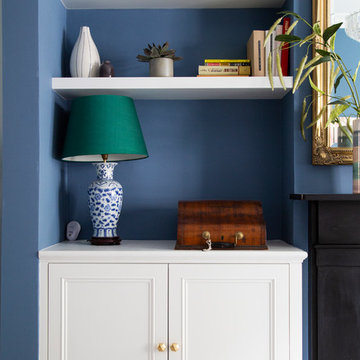
Double Reception Room and Bedroom revamp in a London Terraced House. Blues used on the walls with 2 different shades for each end of the double reception room to give each their own sense of purpose and identity. A grown up space with teal hints to modernise a little but still compliment the client's classic pieces.
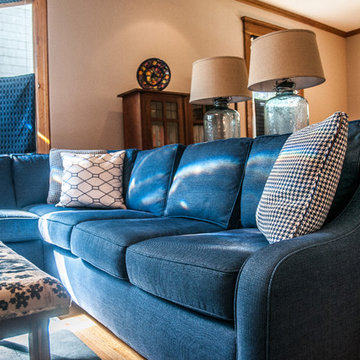
AJ Randazzo, r3mj creative boutique
Exemple d'un salon chic de taille moyenne et fermé avec un mur beige, un sol en bois brun, une cheminée d'angle, un manteau de cheminée en carrelage et un téléviseur indépendant.
Exemple d'un salon chic de taille moyenne et fermé avec un mur beige, un sol en bois brun, une cheminée d'angle, un manteau de cheminée en carrelage et un téléviseur indépendant.
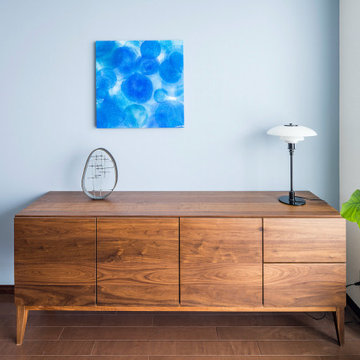
フォーカルポイントには平面と立体のアートを組み合わせて
Réalisation d'un grand salon nordique ouvert avec un mur bleu, parquet foncé et un téléviseur indépendant.
Réalisation d'un grand salon nordique ouvert avec un mur bleu, parquet foncé et un téléviseur indépendant.

Additional Dwelling Unit / Small Great Room
This wonderful accessory dwelling unit provides handsome gray/brown laminate flooring with a calming beige wall color for a bright and airy atmosphere.
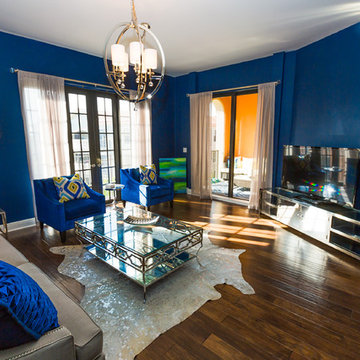
Idées déco pour un grand salon classique ouvert avec un mur bleu, parquet foncé et un téléviseur indépendant.
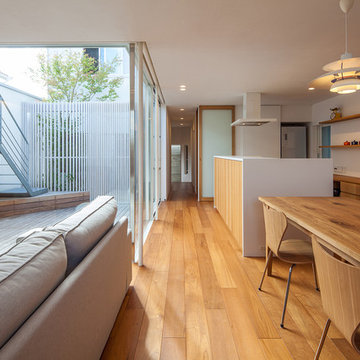
Photo by Stirling Elmendorf
Cette photo montre un salon asiatique ouvert et de taille moyenne avec un mur blanc, un sol en bois brun, un sol marron et un téléviseur indépendant.
Cette photo montre un salon asiatique ouvert et de taille moyenne avec un mur blanc, un sol en bois brun, un sol marron et un téléviseur indépendant.
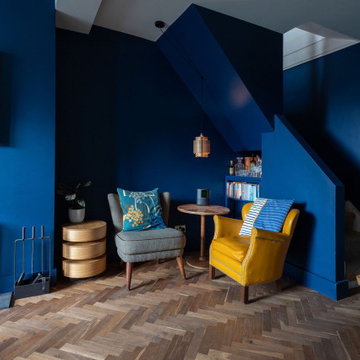
The fireplace has been repaired and redecorated with a wood-burning stove, creating a sense of nostalgia and romantic space, tempting to spend most of your time in this space, in winter especially. The yellow and grey armchairs have added a reviving and refreshing sense to the overall atmosphere of the area. The timber coffee tableshave added to the mid-century style of the overall space.
Renovation by Absolute Project Management
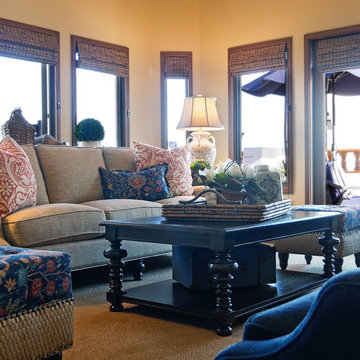
Megan Meek
Réalisation d'un salon de taille moyenne avec un mur beige, moquette et un téléviseur indépendant.
Réalisation d'un salon de taille moyenne avec un mur beige, moquette et un téléviseur indépendant.
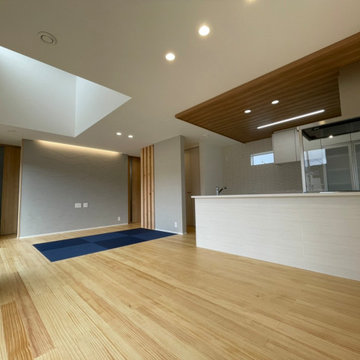
Idée de décoration pour un salon de taille moyenne et ouvert avec une salle de réception, un mur gris, parquet clair, un téléviseur indépendant, un sol beige, un plafond en papier peint et boiseries.
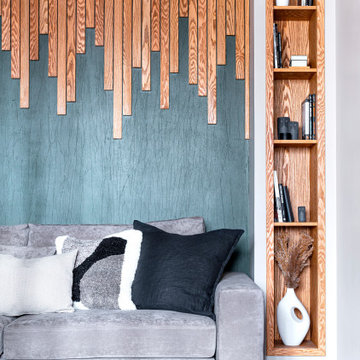
Inspiration pour un petit salon design avec un mur vert, sol en stratifié, aucune cheminée, un téléviseur indépendant et un sol marron.
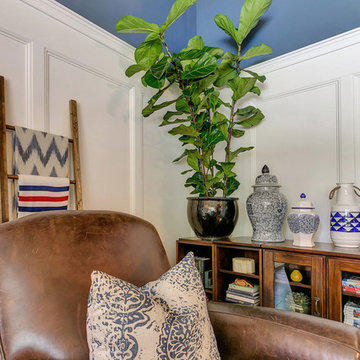
This family residing on North Euclid in Upland, requested a living room they could actually live in. A space that was not too formal but nodded toward formality in a subtle way. They wanted a space where many people could gather, converse, watch TV and simply relax. The look I created I call “California French Country”. I achieved this by designing the room in layers. First I started with new dark wood floors to match their staircase. Then I had Board and Batten installed to accentuate ceiling height and give the room more structure. Next, the walls were painted above the Board and Batten Mood Indigo by Behr and the ceiling beams white for a clean, classic, crisp, fresh look. I designed custom inverted pleat drapes with a navy blue band to be installed. A new chandelier in loft area was installed to go with the existing entry chandelier from Restoration Hardware. Then it was time to furnish the space according to my new space plan. I used a mix of new and existing pieces, which most were repurposed and refinished. New furnishings included a goose down sofa, wool rug, tufted navy ottoman. Existing pieces I reused were the armoire which I had finished in a cranberry to match loft chaise. A wing back chair , ottoman, cane back chair and client’s entry bench that was made by her father were all reupholstered. I had a custom marble table top fabricated to sit atop 2 antique Chinese meal box holders that the client has been holding on to, which created the perfect entry table. I accessorized the room with red, blue and white accents to give the room that “lived in” feeling. The loft houses a large antique mirror that I found in a local shop, a velvet chaise to lounge and their daughter’s artwork was hung in the loft area to make the space feel like their own little getaway.
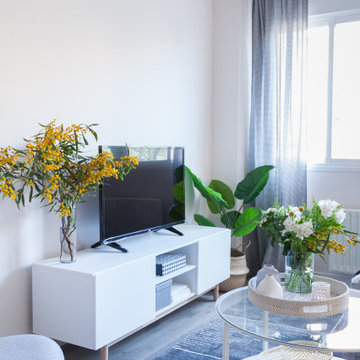
Aménagement d'un salon scandinave de taille moyenne et ouvert avec un mur blanc, sol en stratifié, un téléviseur indépendant et un sol gris.
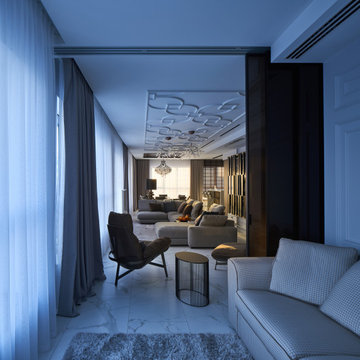
Гостиная. Стены отделаны максимально лаконично: тонкие буазери и краска (Derufa), на полу — керамогранит Rex под мрамор. Диван, кожаные кресла: Arketipo. Cтеллажи: Hide by Shake. Люстра: Moooi. Настольная лампа: Smania. Композиционная доминанта зоны столовой — светильник Brand van Egmond. Эту зону акцентирует и кессонная конструкция на потолке. Обеденный стол, Cattelan Italia. Стулья, барные стулья, de Sede.
Idées déco de salons bleus avec un téléviseur indépendant
5