Idées déco de salons bleus avec une cheminée ribbon
Trier par :
Budget
Trier par:Populaires du jour
1 - 20 sur 205 photos
1 sur 3

©Jeff Herr Photography, Inc.
Réalisation d'un salon tradition ouvert avec une salle de réception, un mur blanc, une cheminée ribbon, un manteau de cheminée en carrelage, aucun téléviseur, un sol en bois brun et un sol marron.
Réalisation d'un salon tradition ouvert avec une salle de réception, un mur blanc, une cheminée ribbon, un manteau de cheminée en carrelage, aucun téléviseur, un sol en bois brun et un sol marron.

Here's what our clients from this project had to say:
We LOVE coming home to our newly remodeled and beautiful 41 West designed and built home! It was such a pleasure working with BJ Barone and especially Paul Widhalm and the entire 41 West team. Everyone in the organization is incredibly professional and extremely responsive. Personal service and strong attention to the client and details are hallmarks of the 41 West construction experience. Paul was with us every step of the way as was Ed Jordon (Gary David Designs), a 41 West highly recommended designer. When we were looking to build our dream home, we needed a builder who listened and understood how to bring our ideas and dreams to life. They succeeded this with the utmost honesty, integrity and quality!
41 West has exceeded our expectations every step of the way, and we have been overwhelmingly impressed in all aspects of the project. It has been an absolute pleasure working with such devoted, conscientious, professionals with expertise in their specific fields. Paul sets the tone for excellence and this level of dedication carries through the project. We so appreciated their commitment to perfection...So much so that we also hired them for two more remodeling projects.
We love our home and would highly recommend 41 West to anyone considering building or remodeling a home.

Inspiration pour un grand salon design avec parquet foncé, un manteau de cheminée en plâtre, un mur gris, un téléviseur encastré, une cheminée ribbon et éclairage.
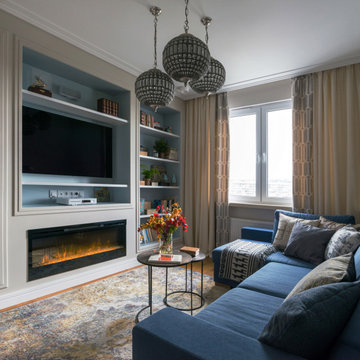
Гостиная получилась многофункциональной: большое количество посадочных мест, журнальный стол и возможность поставить стол-трансформер на случай гостей, библиотека, музыкальная система и ТВ, камин для уюта.

The living room is designed with sloping ceilings up to about 14' tall. The large windows connect the living spaces with the outdoors, allowing for sweeping views of Lake Washington. The north wall of the living room is designed with the fireplace as the focal point.
Design: H2D Architecture + Design
www.h2darchitects.com
#kirklandarchitect
#greenhome
#builtgreenkirkland
#sustainablehome
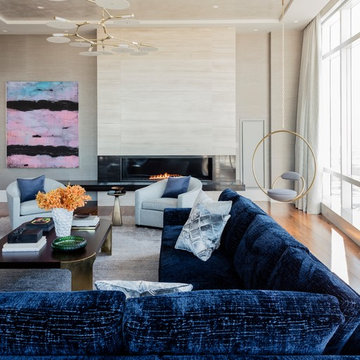
Michael J. Lee
Inspiration pour un grand salon design ouvert avec une salle de réception, un mur gris, un sol en bois brun, une cheminée ribbon et un sol marron.
Inspiration pour un grand salon design ouvert avec une salle de réception, un mur gris, un sol en bois brun, une cheminée ribbon et un sol marron.

Cette image montre un salon design ouvert avec un mur gris, une cheminée ribbon, un manteau de cheminée en carrelage, aucun téléviseur et un sol gris.

Dan Piassick
Idées déco pour un très grand salon contemporain ouvert avec un mur beige, parquet foncé, une cheminée ribbon et un manteau de cheminée en pierre.
Idées déco pour un très grand salon contemporain ouvert avec un mur beige, parquet foncé, une cheminée ribbon et un manteau de cheminée en pierre.

Exemple d'un salon tendance de taille moyenne et ouvert avec un mur blanc, parquet clair, une cheminée ribbon, un manteau de cheminée en métal, aucun téléviseur et du lambris de bois.

The living room features floor to ceiling windows with big views of the Cascades from Mt. Bachelor to Mt. Jefferson through the tops of tall pines and carved-out view corridors. The open feel is accentuated with steel I-beams supporting glulam beams, allowing the roof to float over clerestory windows on three sides.
The massive stone fireplace acts as an anchor for the floating glulam treads accessing the lower floor. A steel channel hearth, mantel, and handrail all tie in together at the bottom of the stairs with the family room fireplace. A spiral duct flue allows the fireplace to stop short of the tongue and groove ceiling creating a tension and adding to the lightness of the roof plane.

Idées déco pour un grand salon moderne ouvert avec un mur blanc, un sol en marbre, une cheminée ribbon et un plafond à caissons.
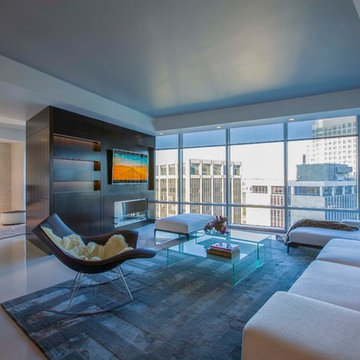
A double-sided custom cabinet, incorporating a ribbon fireplace on the living room side, with a flat screen monitor above, and office cabinetry for the study on the opposite side becomes a sophisticated space divider that becomes the focal point in both rooms. Modern furniture, custom rugs and other iconic furniture pieces complete the space.
Photography: Geoffrey Hodgdon
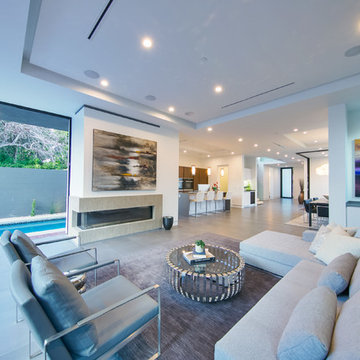
Réalisation d'un grand salon minimaliste ouvert avec une salle de réception, un mur blanc, sol en béton ciré, une cheminée ribbon, un manteau de cheminée en béton, aucun téléviseur et un sol gris.
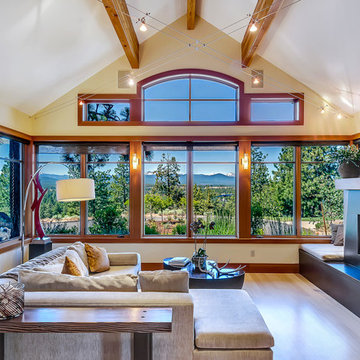
Aménagement d'un grand salon contemporain avec une cheminée ribbon et aucun téléviseur.

Living Room looking across exterior terrace to swimming pool.
Réalisation d'un grand salon gris et jaune design avec un mur blanc, un manteau de cheminée en métal, un téléviseur indépendant, un sol beige, parquet clair et une cheminée ribbon.
Réalisation d'un grand salon gris et jaune design avec un mur blanc, un manteau de cheminée en métal, un téléviseur indépendant, un sol beige, parquet clair et une cheminée ribbon.

David Calvert Photography
Inspiration pour un salon mansardé ou avec mezzanine minimaliste avec un mur bleu, une cheminée ribbon, un manteau de cheminée en métal et un sol blanc.
Inspiration pour un salon mansardé ou avec mezzanine minimaliste avec un mur bleu, une cheminée ribbon, un manteau de cheminée en métal et un sol blanc.
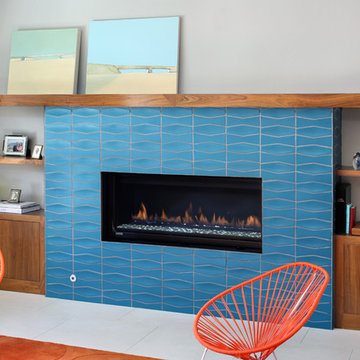
New indoor/outdoor living room with limestone floor tile, claro solid walnut mantel and cabinets, Heath ceramics Diamond & Bowtie fireplace tile. Bernard Andre Photography
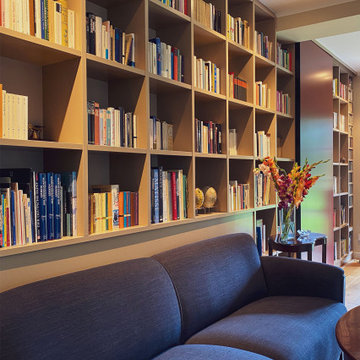
Exemple d'un grand salon tendance ouvert avec une bibliothèque ou un coin lecture, un sol en bois brun, une cheminée ribbon, un manteau de cheminée en béton et un téléviseur dissimulé.
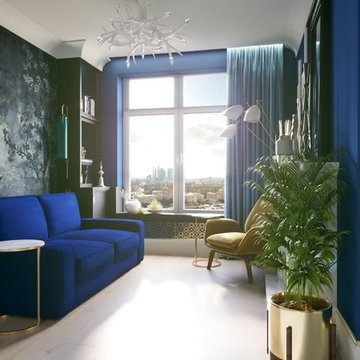
Интерьер выполнен в ярких оттенках синего.
Данные апартаменты рассчитаны на молодую пару - сочетая в себе утончённость и уют.
Использованны латунные конструкции светильников и ножек (для облегчения пространства). Широкие плинтус и “U” образные карниз , визуально стирают границу стен и потолка, тем самым делая пространство парящим.
Камин; цветочные мотивы обоев; стойки библиотеки придают уют , а вытянутые берёзовые бра дополняют атмосферу тепла! Смелые сочетания цветов и линий предают данному интерьеру неповторимость.
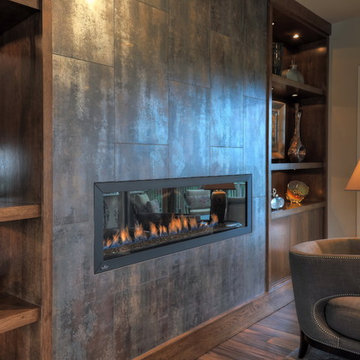
Lisza Coffey
Cette photo montre un salon chic de taille moyenne avec un mur marron, un sol en bois brun, une cheminée ribbon, un manteau de cheminée en carrelage, aucun téléviseur et un sol marron.
Cette photo montre un salon chic de taille moyenne avec un mur marron, un sol en bois brun, une cheminée ribbon, un manteau de cheminée en carrelage, aucun téléviseur et un sol marron.
Idées déco de salons bleus avec une cheminée ribbon
1