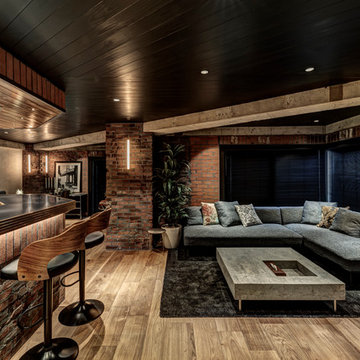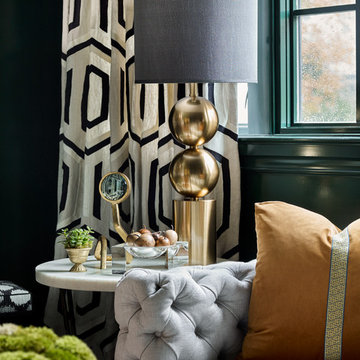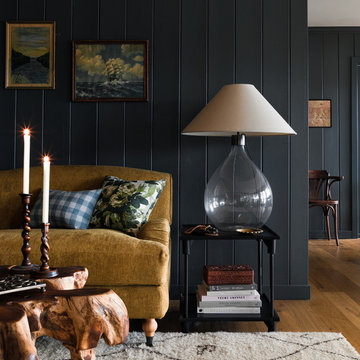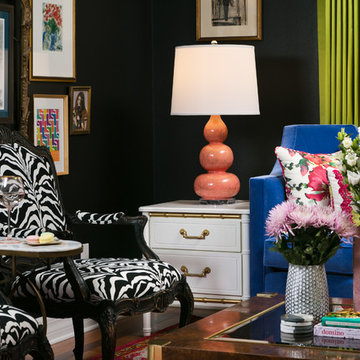Idées déco de salons bleus, noirs
Trier par :
Budget
Trier par:Populaires du jour
101 - 120 sur 99 784 photos
1 sur 3

This luxurious interior tells a story of more than a modern condo building in the heart of Philadelphia. It unfolds to reveal layers of history through Persian rugs, a mix of furniture styles, and has unified it all with an unexpected color story.
The palette for this riverfront condo is grounded in natural wood textures and green plants that allow for a playful tension that feels both fresh and eclectic in a metropolitan setting.
The high-rise unit boasts a long terrace with a western exposure that we outfitted with custom Lexington outdoor furniture distinct in its finishes and balance between fun and sophistication.
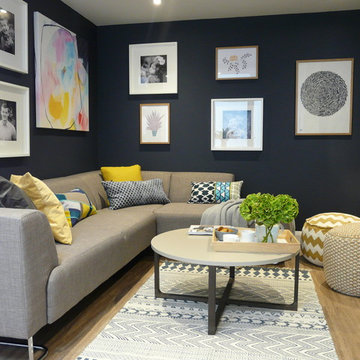
Idées déco pour un petit salon contemporain ouvert avec une salle de réception, un mur bleu, sol en stratifié, un téléviseur indépendant et un sol marron.
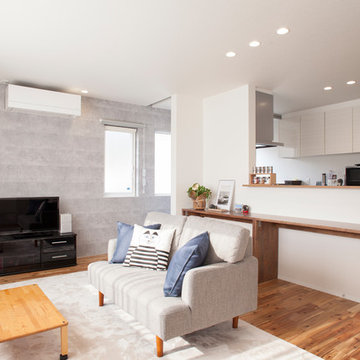
Cette image montre un petit salon minimaliste ouvert avec un mur gris, un sol en bois brun, un téléviseur indépendant et un sol marron.
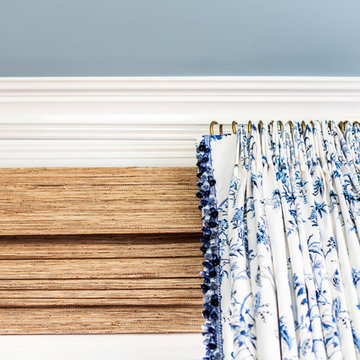
The existing makeup of this living room was enhanced with the infusion of eye-catching colors, fabrics, texture, and patterns.
Project designed by Courtney Thomas Design in La Cañada. Serving Pasadena, Glendale, Monrovia, San Marino, Sierra Madre, South Pasadena, and Altadena.
For more about Courtney Thomas Design, click here: https://www.courtneythomasdesign.com/
To learn more about this project, click here:
https://www.courtneythomasdesign.com/portfolio/southern-belle-interior-san-marino/

This contemporary transitional great family living room has a cozy lived-in look, but still looks crisp with fine custom made contemporary furniture made of kiln-dried Alder wood from sustainably harvested forests and hard solid maple wood with premium finishes and upholstery treatments. Stone textured fireplace wall makes a bold sleek statement in the space.
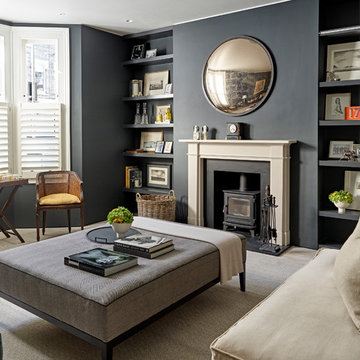
Cette image montre un salon traditionnel avec une salle de réception, parquet clair, un poêle à bois et un sol beige.
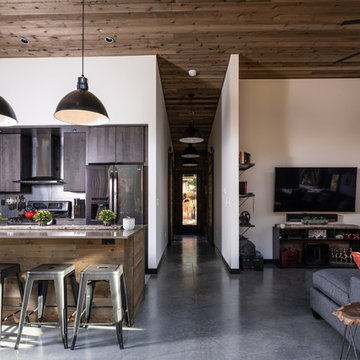
Great Room.
Image by Stephen Brousseau.
Inspiration pour un petit salon urbain ouvert avec un mur blanc, sol en béton ciré, un poêle à bois, un téléviseur fixé au mur, un sol gris et un plafond en bois.
Inspiration pour un petit salon urbain ouvert avec un mur blanc, sol en béton ciré, un poêle à bois, un téléviseur fixé au mur, un sol gris et un plafond en bois.

Cette photo montre un grand salon nature ouvert avec un mur blanc, parquet clair, un sol beige, aucune cheminée, aucun téléviseur et éclairage.

Idée de décoration pour un salon tradition ouvert avec un mur gris, parquet foncé, une cheminée standard, un manteau de cheminée en pierre, un téléviseur fixé au mur, un sol marron, un mur en pierre et éclairage.
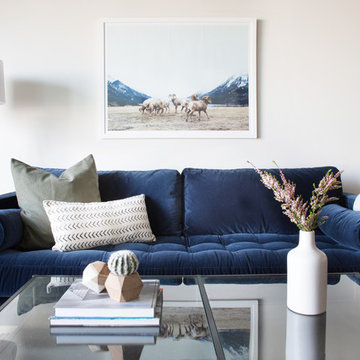
boho modern living room by Postbox Designs and Sonder
Réalisation d'un petit salon minimaliste ouvert.
Réalisation d'un petit salon minimaliste ouvert.

Michelle Drewes
Aménagement d'un salon classique de taille moyenne et ouvert avec un mur gris, parquet foncé, une cheminée ribbon, un manteau de cheminée en carrelage, un sol marron et un téléviseur fixé au mur.
Aménagement d'un salon classique de taille moyenne et ouvert avec un mur gris, parquet foncé, une cheminée ribbon, un manteau de cheminée en carrelage, un sol marron et un téléviseur fixé au mur.
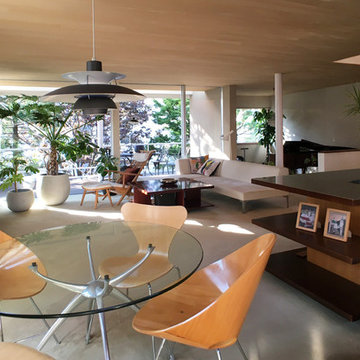
ピロティーのある家
Idée de décoration pour un salon vintage ouvert avec un mur blanc, un téléviseur indépendant et un sol gris.
Idée de décoration pour un salon vintage ouvert avec un mur blanc, un téléviseur indépendant et un sol gris.

Евгения Петрова
Cette image montre un salon urbain ouvert avec un mur multicolore, parquet foncé et un téléviseur fixé au mur.
Cette image montre un salon urbain ouvert avec un mur multicolore, parquet foncé et un téléviseur fixé au mur.
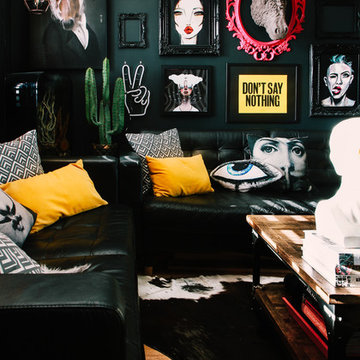
photo by @patirobins
Aménagement d'un petit salon éclectique fermé avec un mur vert, parquet clair et un sol marron.
Aménagement d'un petit salon éclectique fermé avec un mur vert, parquet clair et un sol marron.
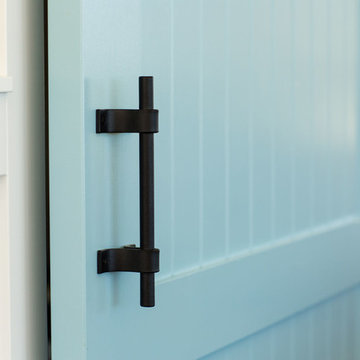
Blue sliding door leading to the office and bathroom.
Aménagement d'un salon campagne de taille moyenne et ouvert avec un mur blanc.
Aménagement d'un salon campagne de taille moyenne et ouvert avec un mur blanc.

Exemple d'un salon chic de taille moyenne avec un mur noir, parquet peint et un sol blanc.
Idées déco de salons bleus, noirs
6
