Idées déco de salons bord de mer avec poutres apparentes
Trier par :
Budget
Trier par:Populaires du jour
161 - 180 sur 460 photos
1 sur 3
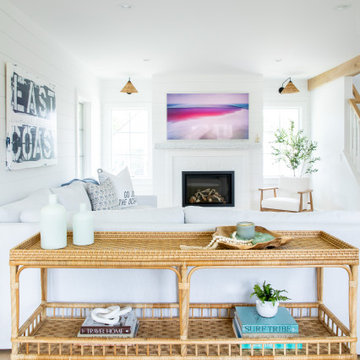
Cette photo montre un grand salon bord de mer ouvert avec un mur blanc, parquet clair, une cheminée standard, un manteau de cheminée en lambris de bois, un téléviseur fixé au mur, un sol marron, poutres apparentes et du lambris de bois.
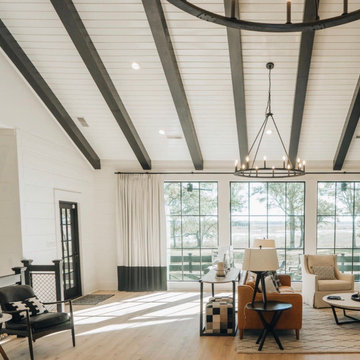
New Construction low country style home with Marsh & Kiawah River view
Aménagement d'un salon bord de mer en bois de taille moyenne et ouvert avec un mur blanc, parquet clair et poutres apparentes.
Aménagement d'un salon bord de mer en bois de taille moyenne et ouvert avec un mur blanc, parquet clair et poutres apparentes.
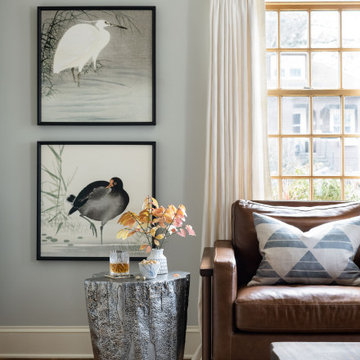
Cette photo montre un salon bord de mer fermé avec un sol en bois brun, un manteau de cheminée en brique, aucun téléviseur et poutres apparentes.
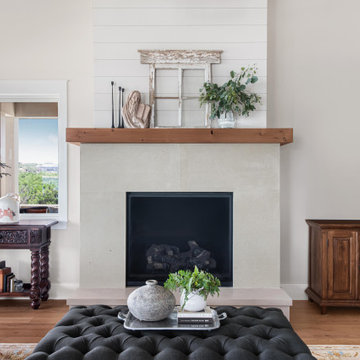
Réalisation d'un grand salon marin ouvert avec un mur gris, un sol en bois brun, une cheminée standard, un manteau de cheminée en lambris de bois, aucun téléviseur, un sol marron et poutres apparentes.
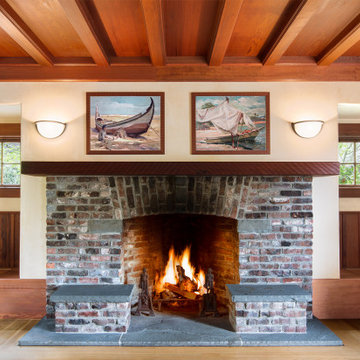
The original Edgemont Inn was built in 1904 for visiting San Franciscans who ventured north on the Mt. Tam cog railway. After a century of use the structure was in need of complete restoration. All materials were removed and salvaged before the structure was lifted and set on new foundations. New additions were woven into the original architecture to improve function and aesthetics. All the doors, paneling and mouldings were made from old growth redwood that was salvaged and repurposed by craftsman builder Jim Lino, in keeping with the spirit and history of the house.
Crow’s Nest, an historic cottage in old Inverness, located on the same property, was recreated and expanded in the spirit of the original Shingle Style Arts and Crafts structure. Proportion, attention to fine detail, and meticulous craftsmanship define the quality and timeless sense of the architecture. Original clinker bricks were salvaged and used in the exposed chimney and fireplace that anchor the structure and provide a texture of its history. The original wrought iron Edgemont Inn sign was salvaged and is mounted on the brick chimney as enter the house.
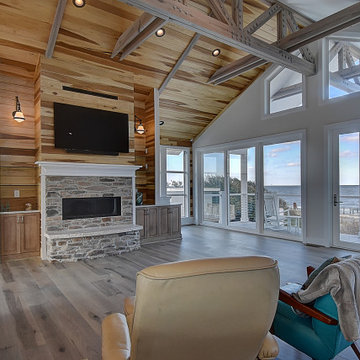
Views from the Living room overlook the beach shoreline of the Chesapeake Bay. The floor below is the Master Suite with the same view. The rear foundation is partially built into the crest of a natural dune. A structural feature of this house design is the exposed truss that spans from the street facing glass corner to penetrate the rear deck porch that overlooks the beach setting beyond. The plans provide an elevator from the ground level garage to the third floor Living Room/Kitchen/Dining area.
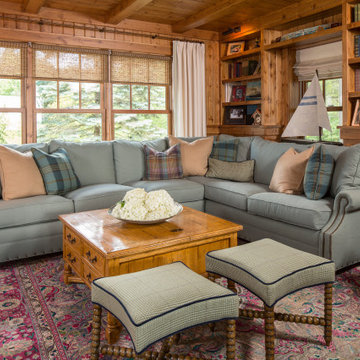
Cette image montre un salon marin en bois avec une bibliothèque ou un coin lecture, parquet foncé, poutres apparentes et un plafond en bois.
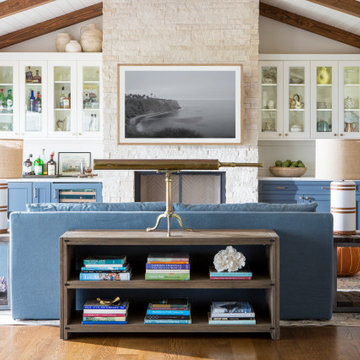
Réalisation d'un grand salon marin ouvert avec un mur blanc, un sol en bois brun, une cheminée standard, un manteau de cheminée en pierre de parement, un sol marron et poutres apparentes.
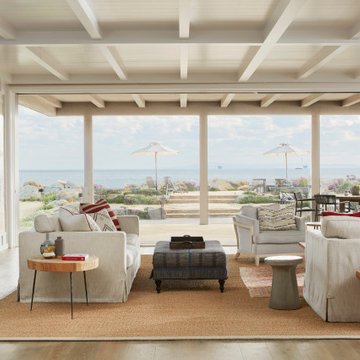
Noah Webb
Inspiration pour un salon marin avec un mur blanc, un sol en bois brun, un sol marron, poutres apparentes et du lambris.
Inspiration pour un salon marin avec un mur blanc, un sol en bois brun, un sol marron, poutres apparentes et du lambris.
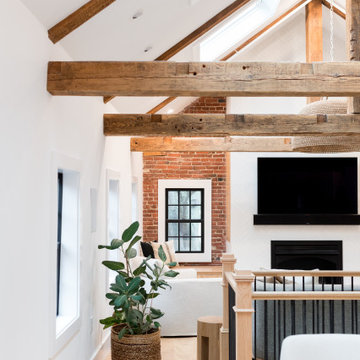
We partnered with The Joppa Group on this project and couldn't be more excited to share this project! The Joppa Group Restored this historic brownstone in Newburyport, MA back to its glory with some added modern touches. From the original exposed beams to the custom built ins, herringbone fireplace and custom furniture- every inch of this project was very thought out and made especially for our clients.
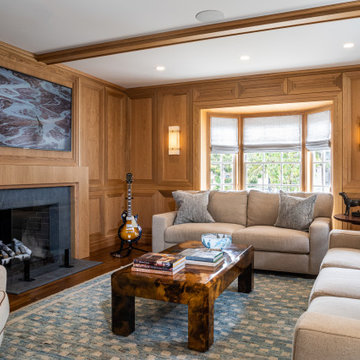
Idée de décoration pour un grand salon marin fermé avec un mur marron, un sol en bois brun, une cheminée standard, un manteau de cheminée en pierre, un téléviseur fixé au mur, un sol marron, poutres apparentes et du lambris.
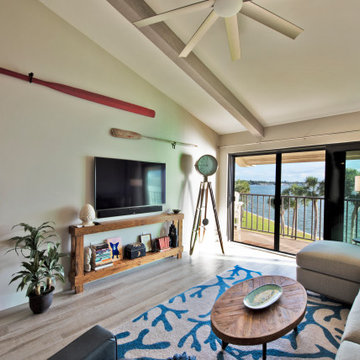
Réalisation d'un petit salon marin ouvert avec un mur beige, parquet clair, aucune cheminée, un téléviseur fixé au mur, un sol marron, poutres apparentes et du lambris de bois.
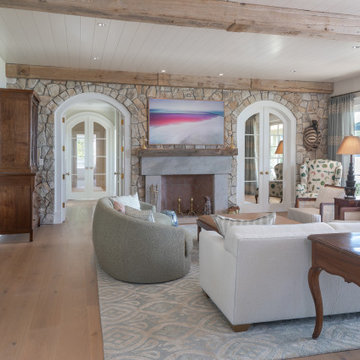
Comfortable living space with Sliding doors opening onto covered porch
Aménagement d'un grand salon bord de mer avec parquet clair, une cheminée standard, un manteau de cheminée en pierre, un téléviseur fixé au mur, un sol marron et poutres apparentes.
Aménagement d'un grand salon bord de mer avec parquet clair, une cheminée standard, un manteau de cheminée en pierre, un téléviseur fixé au mur, un sol marron et poutres apparentes.
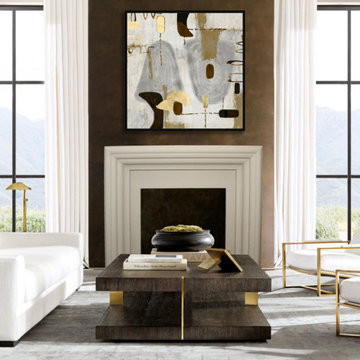
The Delano DIY Fireplace Mantel
The Delano’s soft curves are inspired by the Art Deco era and its glamorous cosmopolitan complexity is reminiscent of old Hollywood.
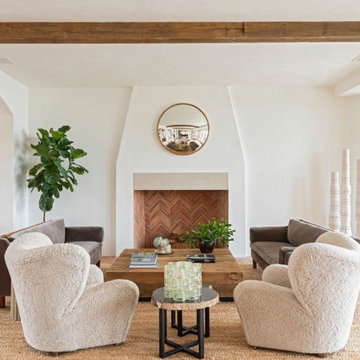
Exemple d'un très grand salon bord de mer ouvert avec un mur blanc, parquet clair, une cheminée standard, un manteau de cheminée en plâtre, un sol marron et poutres apparentes.
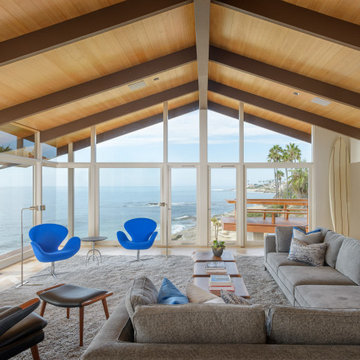
Aménagement d'un salon bord de mer avec un mur blanc, parquet clair, poutres apparentes, un plafond voûté et un plafond en bois.
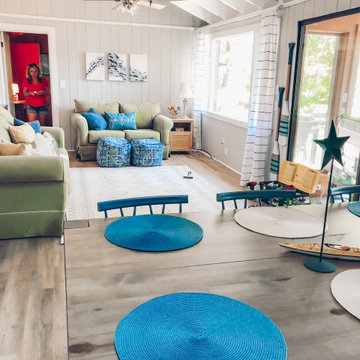
Updated living and dining space - full of natural light!
Idée de décoration pour un grand salon marin ouvert avec un mur blanc, sol en stratifié, une cheminée, un manteau de cheminée en brique, un sol gris, poutres apparentes et du lambris.
Idée de décoration pour un grand salon marin ouvert avec un mur blanc, sol en stratifié, une cheminée, un manteau de cheminée en brique, un sol gris, poutres apparentes et du lambris.
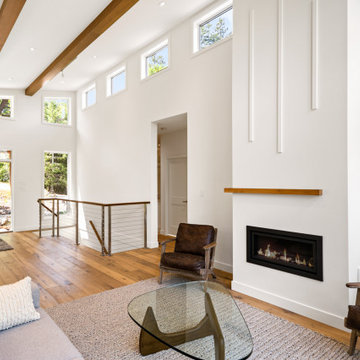
Georgia Park Heights Custom Home is a “West Coast Modern” style home that was built in Crofton, BC. This house overlooks the quaint Cowichan Valley town and includes a gorgeous view of the ocean and neighbouring Salt Spring Island. This custom home is 2378 square feet, with three bedrooms and two bathrooms. The master bedroom and ensuite of this home are located in the walk-out basement, leaving the main floor for an open-concept kitchen, living area and dining area.
The most noteworthy feature of this Crofton custom home is the abundance of light. Firstly, the home is filled with many windows, and includes skylights, and sliding glass doors to bring in natural light. Further, upper and under cabinet lighting was installed in the custom kitchen, in addition to pot lights and pendant lights. The result is a bright, airy custom home that is perfect for this Crofton location. Additional design elements such as wood floors and a wooden breakfast bar complete the “West Coast” style of this Georgia Park Heights Custom Home.
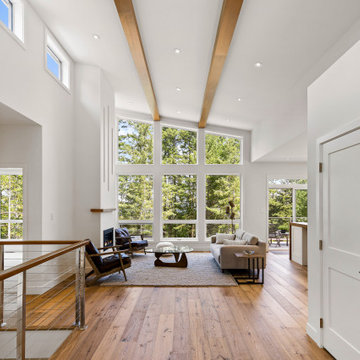
Georgia Park Heights Custom Home is a “West Coast Modern” style home that was built in Crofton, BC. This house overlooks the quaint Cowichan Valley town and includes a gorgeous view of the ocean and neighbouring Salt Spring Island. This custom home is 2378 square feet, with three bedrooms and two bathrooms. The master bedroom and ensuite of this home are located in the walk-out basement, leaving the main floor for an open-concept kitchen, living area and dining area.
The most noteworthy feature of this Crofton custom home is the abundance of light. Firstly, the home is filled with many windows, and includes skylights, and sliding glass doors to bring in natural light. Further, upper and under cabinet lighting was installed in the custom kitchen, in addition to pot lights and pendant lights. The result is a bright, airy custom home that is perfect for this Crofton location. Additional design elements such as wood floors and a wooden breakfast bar complete the “West Coast” style of this Georgia Park Heights Custom Home.
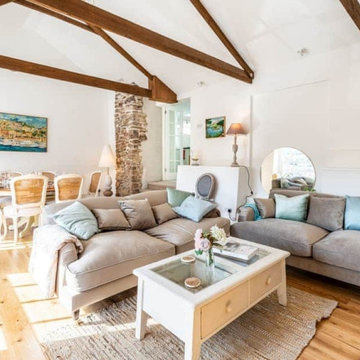
Lounge showing entrance area and feature stone wall area.
Aménagement d'un petit salon gris et blanc bord de mer en bois fermé avec une salle de réception, un mur blanc, parquet clair, une cheminée standard, un manteau de cheminée en pierre, un téléviseur fixé au mur, un sol jaune et poutres apparentes.
Aménagement d'un petit salon gris et blanc bord de mer en bois fermé avec une salle de réception, un mur blanc, parquet clair, une cheminée standard, un manteau de cheminée en pierre, un téléviseur fixé au mur, un sol jaune et poutres apparentes.
Idées déco de salons bord de mer avec poutres apparentes
9