Idées déco de salons bord de mer avec un plafond voûté
Trier par :
Budget
Trier par:Populaires du jour
121 - 140 sur 417 photos
1 sur 3
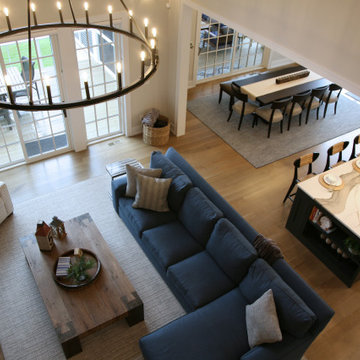
The view from the overlook above. What an invitation to gather with friends and family!
Inspiration pour un grand salon marin ouvert avec un mur beige, parquet clair, une cheminée standard, un manteau de cheminée en pierre, un téléviseur fixé au mur, un sol marron et un plafond voûté.
Inspiration pour un grand salon marin ouvert avec un mur beige, parquet clair, une cheminée standard, un manteau de cheminée en pierre, un téléviseur fixé au mur, un sol marron et un plafond voûté.
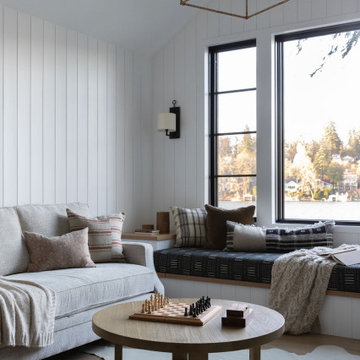
Aménagement d'un salon mansardé ou avec mezzanine bord de mer de taille moyenne avec une bibliothèque ou un coin lecture, un mur blanc, parquet clair, aucune cheminée, aucun téléviseur, un plafond voûté et du lambris.
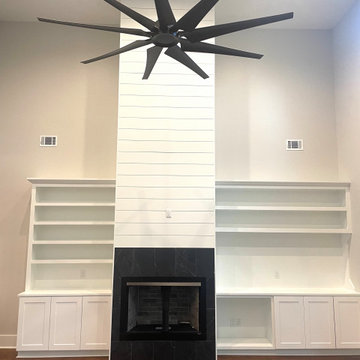
Aménagement d'un grand salon bord de mer ouvert avec un mur blanc, un sol en vinyl, une cheminée standard, un manteau de cheminée en bois, aucun téléviseur, un sol marron et un plafond voûté.
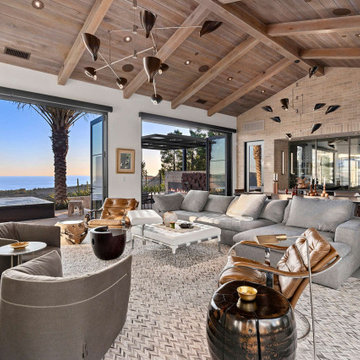
18 Water Port, Newport Coast, Ca 92657
NWHM
Exemple d'un salon bord de mer de taille moyenne et ouvert avec un bar de salon, parquet clair, un sol beige, un plafond voûté et un mur en parement de brique.
Exemple d'un salon bord de mer de taille moyenne et ouvert avec un bar de salon, parquet clair, un sol beige, un plafond voûté et un mur en parement de brique.
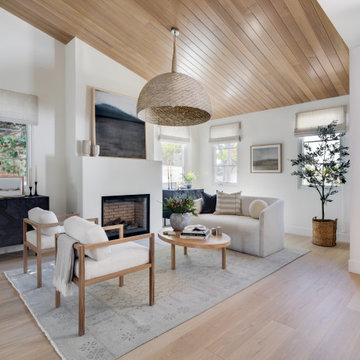
Aménagement d'un salon bord de mer avec un mur blanc, parquet clair, une cheminée standard, un sol beige, un plafond voûté et un plafond en bois.
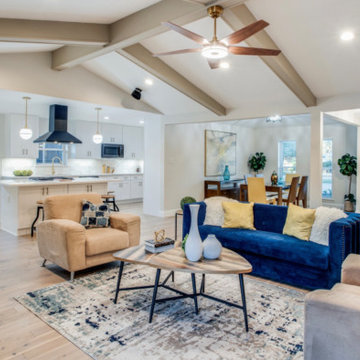
We took down the wall between the living room and kitchen. Painted the ceiling beams to a lighter coastal color. Added in some beautiful furniture pieces to give that pop of color. Put LV flooring throughout the house in a lighter beige color which gave a larger feel to the room.
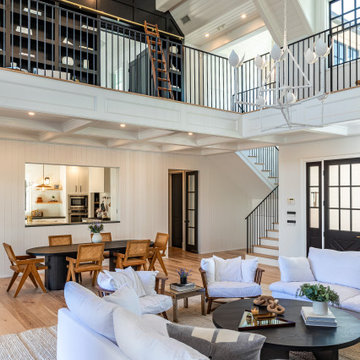
Malibu, California traditional coastal home.
Architecture by Burdge Architects.
Recently reimagined by Saffron Case Homes.
Idées déco pour un grand salon bord de mer ouvert avec une salle de réception, un mur blanc, parquet clair, une cheminée standard, un manteau de cheminée en béton, aucun téléviseur, un sol marron et un plafond voûté.
Idées déco pour un grand salon bord de mer ouvert avec une salle de réception, un mur blanc, parquet clair, une cheminée standard, un manteau de cheminée en béton, aucun téléviseur, un sol marron et un plafond voûté.
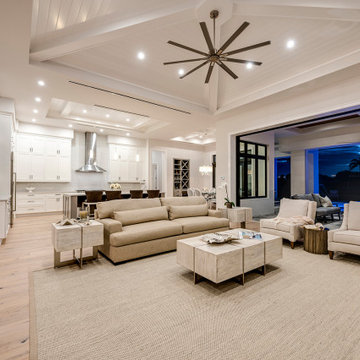
This coastal 4 bedroom house plan features 4 bathrooms, 2 half baths and a 3 car garage. Its design includes a slab foundation, CMU exterior walls, cement tile roof and a stucco finish. The dimensions are as follows: 74′ wide; 94′ deep and 27’3″ high. Features include an open floor plan and a covered lanai with fireplace and outdoor kitchen. Amenities include a great room, island kitchen with pantry, dining room and a study. The master bedroom includes 2 walk-in closets. The master bath features dual sinks, a vanity and a unique tub and shower design! Three bedrooms and 3 bathrooms are located on the opposite side of the house. There is also a pool bath.
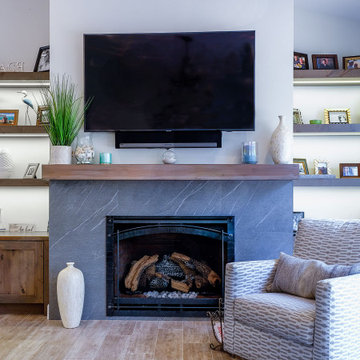
This cozy living room consists of Kraftmaid cabinetry, Putnam style doors, soft-close hardware, floating shelves, and undercabinet lighting all backed by a limited lifetime warranty.
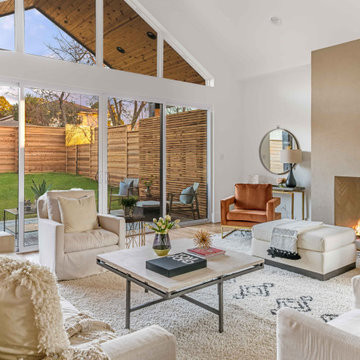
Unique, modern custom home in East Dallas.
Inspiration pour un grand salon marin avec un mur blanc, parquet clair, une cheminée standard, un manteau de cheminée en plâtre, un sol marron et un plafond voûté.
Inspiration pour un grand salon marin avec un mur blanc, parquet clair, une cheminée standard, un manteau de cheminée en plâtre, un sol marron et un plafond voûté.
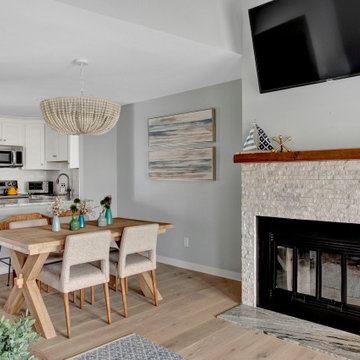
Idée de décoration pour un grand salon marin ouvert avec un mur gris, parquet clair, une cheminée standard, un manteau de cheminée en pierre de parement, un téléviseur fixé au mur, un sol beige et un plafond voûté.
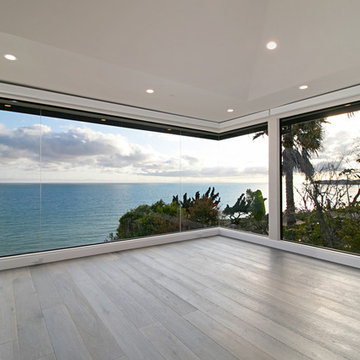
Aménagement d'un grand salon bord de mer ouvert avec une salle de réception, un mur beige, parquet clair, un téléviseur fixé au mur, un sol gris et un plafond voûté.
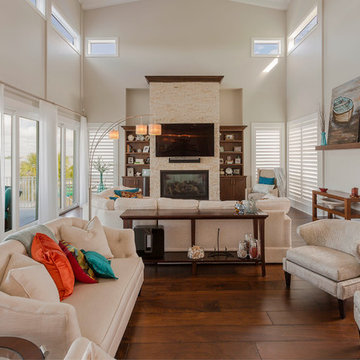
Inspiration pour un grand salon marin ouvert avec un mur beige, parquet foncé, une cheminée ribbon, un manteau de cheminée en carrelage, un téléviseur encastré, un sol marron, une salle de réception et un plafond voûté.
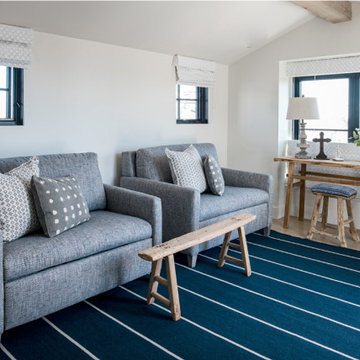
Builder: JENKINS construction
Photography: Mol Goodman
Architect: William Guidero
Exemple d'un salon bord de mer avec un mur blanc, parquet clair, poutres apparentes et un plafond voûté.
Exemple d'un salon bord de mer avec un mur blanc, parquet clair, poutres apparentes et un plafond voûté.
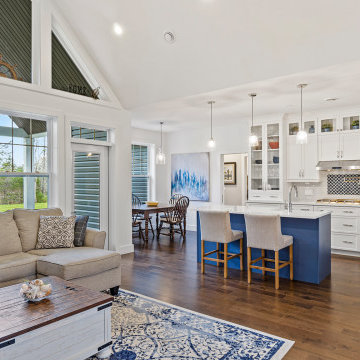
Aménagement d'un petit salon bord de mer ouvert avec un mur blanc, un sol en bois brun, une cheminée standard, un manteau de cheminée en pierre, un sol marron et un plafond voûté.
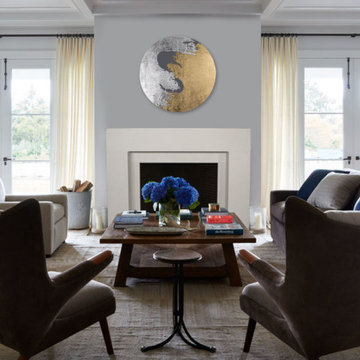
The Elemental DIY Fireplace Mantel
Elemental’s modern and elegant style blends clean lines with minimal ornamentation. The surround’s waterfall edge detail creates a distinctive architectural flair that’s sure to draw the eye. This mantel provides a perfect timeless expression.
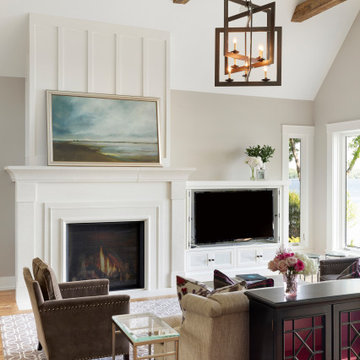
Interior Designer - Randolph Interior Design
Builder: Mathews Vasek Construction
Architect: Sharratt Design & Company
Photo: Spacecrafting Photography
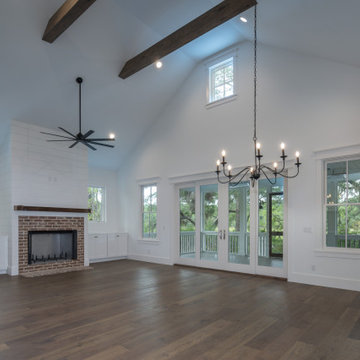
Exemple d'un salon bord de mer ouvert avec un mur blanc, une cheminée standard, un manteau de cheminée en brique, un plafond voûté et du lambris de bois.
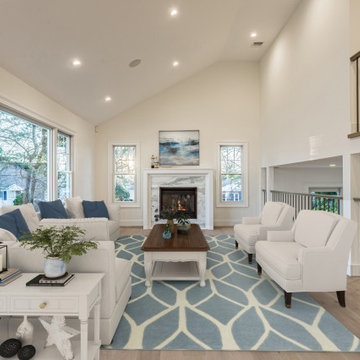
Stunning open plan design with vaulted ceilings, cosy fireplace, second story railings, and professional lighting and music design.
Coastal color scheme with sectional, club chairs, area rugs with style!
Space planning and all interior finishes designed by Christine Ambers, ASID, Habitech Design
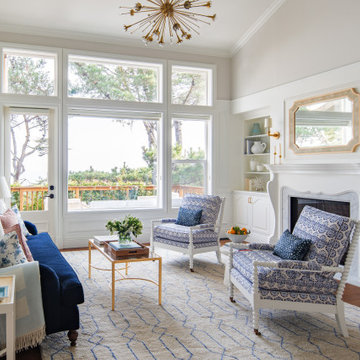
This gorgeous bay area home proves that blue is a neutral. Blue tones also happen to be the perfect palette for a waterfront home.
We worked to translate the "beachy, Nantucket" feel to the bright, airy, indoor-outdoor living that you get in California.
Idées déco de salons bord de mer avec un plafond voûté
7