Idées déco de salons bord de mer avec un poêle à bois
Trier par :
Budget
Trier par:Populaires du jour
1 - 20 sur 377 photos
1 sur 3
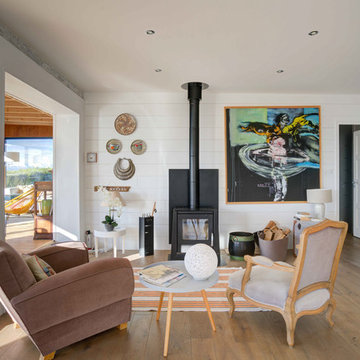
Inspiration pour un salon marin avec un mur blanc, un sol en bois brun, un poêle à bois et un sol marron.
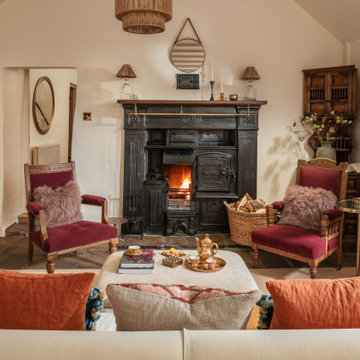
Cette image montre un salon marin avec un mur beige, parquet foncé, un poêle à bois, un sol marron et un plafond voûté.
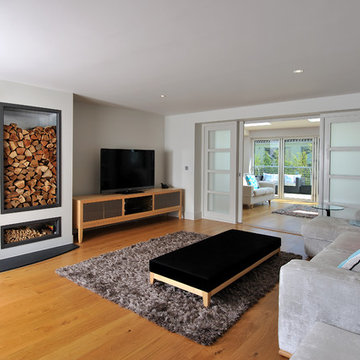
Perfect Stays
Cette image montre un salon marin ouvert avec une salle de réception, un mur blanc, parquet clair, un poêle à bois et un téléviseur indépendant.
Cette image montre un salon marin ouvert avec une salle de réception, un mur blanc, parquet clair, un poêle à bois et un téléviseur indépendant.
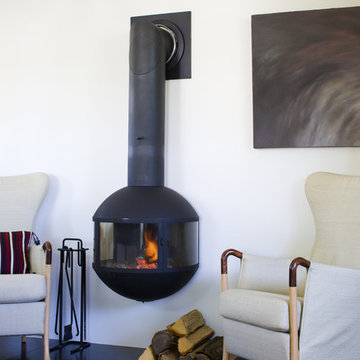
Before Siemasko + Verbridge got their hands on this house, it was a convoluted maze of small rooms and skinny hallways. The renovation made sense of the layout, and took full advantage of the captivating ocean views. The result is a harmonious blend of contemporary style with classic and sophisticated elements. The “empty nest” home is transformed into a welcoming sanctuary for the extended family of kids and grandkids.
Photo Credit: Josh Kuchinsky
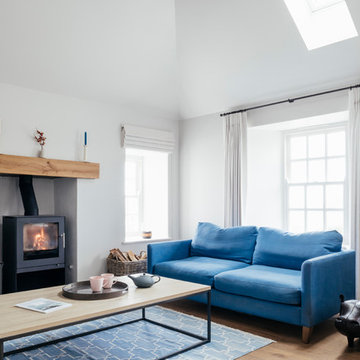
Inspiration pour un salon marin de taille moyenne et ouvert avec un mur blanc, un sol en bois brun, un poêle à bois et un sol marron.
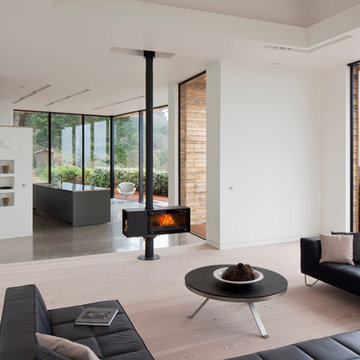
Richard Brine
Idées déco pour un salon bord de mer avec sol en béton ciré, un mur blanc, un poêle à bois et un escalier.
Idées déco pour un salon bord de mer avec sol en béton ciré, un mur blanc, un poêle à bois et un escalier.
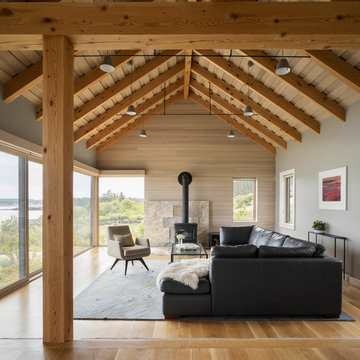
Idée de décoration pour un salon marin avec un mur gris, un sol en bois brun, un poêle à bois, un sol marron et canapé noir.
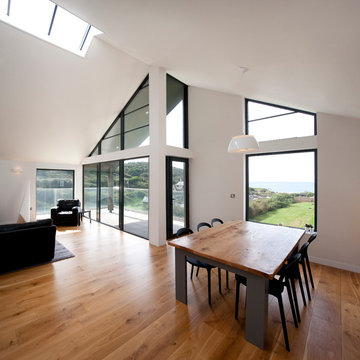
Located in the small, unspoilt cove at Crackington Haven, Grey Roofs replaced a structurally unsound 1920s bungalow which was visually detrimental to the village and surrounding AONB.
Set on the side of a steep valley, the new five bedroom dwelling fits discreetly into its coastal context and provides a modern home with high levels of energy efficiency. The design concept is of a simple, heavy stone plinth built into the hillside for the partially underground lower storey, with the upper storey comprising of a lightweight timber frame.
Large areas of floor to ceiling glazing give dramatic views westwards along the valley to the cove and the sea beyond. The basic form is traditional, with a pitched roof and natural materials such as slate, timber, render and stone, but interpreted and detailed in a contemporary manner.
Solar thermal panels and air source heat pumps optimise sustainable energy solutions for the property.
Removal of ad hoc ancillary sheds and the construction of a replacement garage completed the project.
Grey Roofs was a Regional Finalist in the LABC South West Building Excellence Awards for ‘Best Individual dwelling’.
Photograph: Alison White
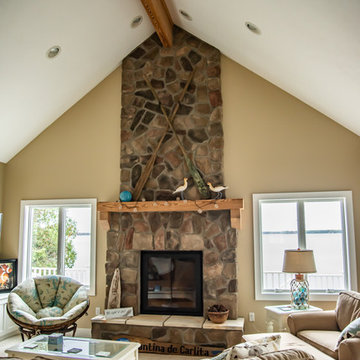
Cette image montre un salon marin ouvert avec moquette, un poêle à bois, un manteau de cheminée en pierre et un sol beige.
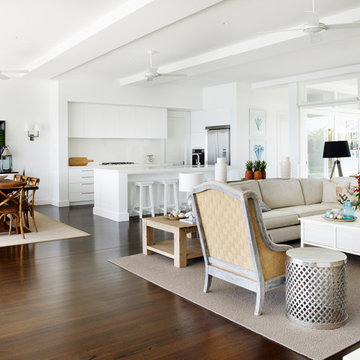
Hamptons Style beach house designed and built by Stritt Design and Construction on Sydney's Northern Beaches.
Open Plan Living / Dining / Kitchen with traditional dark stained timber flooring, crisp white walls and high ceilings.
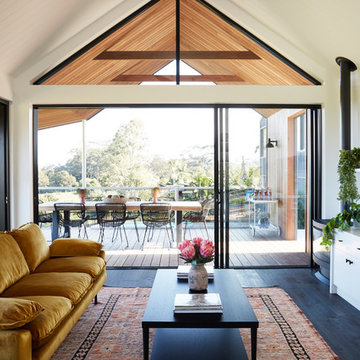
Cette photo montre un salon bord de mer avec un mur blanc, parquet foncé, un poêle à bois, un manteau de cheminée en métal, un téléviseur fixé au mur, un sol noir et un plafond cathédrale.
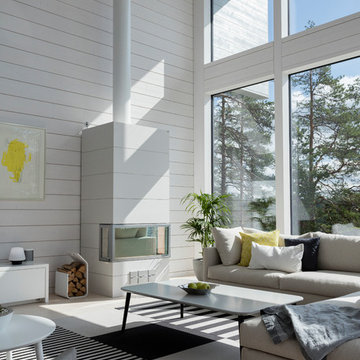
Cette photo montre un salon bord de mer ouvert avec une salle de réception, parquet clair, un sol beige, un mur blanc et un poêle à bois.
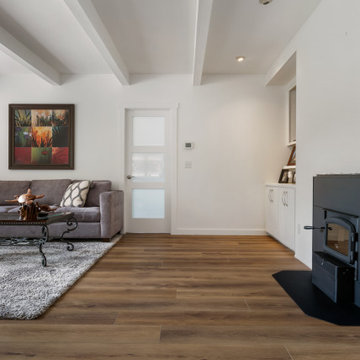
Tones of golden oak and walnut, with sparse knots to balance the more traditional palette. With the Modin Collection, we have raised the bar on luxury vinyl plank. The result is a new standard in resilient flooring. Modin offers true embossed in register texture, a low sheen level, a rigid SPC core, an industry-leading wear layer, and so much more.
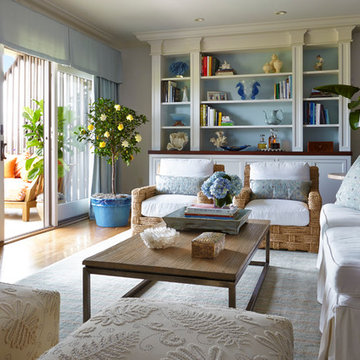
A cool palette of blues and whites set the tone for this waterfront home. A U-shape seating arrangement allows for views to the television and the outdoor terrace.
Photo Credit: Phillip Ennis Photography
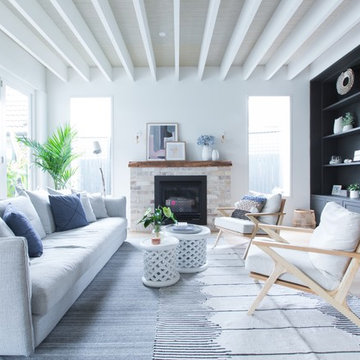
Cette photo montre un grand salon bord de mer ouvert avec une salle de réception, un mur blanc, parquet clair, un poêle à bois, un manteau de cheminée en brique et un téléviseur indépendant.

Fireplace redone in stacked stone. We demolished the dilapidated old red brick fireplace and replaced it with a new wood-burning unit. We centered it on the wall.
The floating mantel will be installed this month.
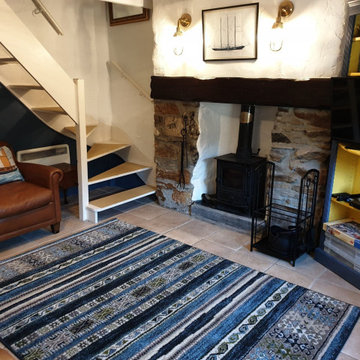
Aménagement d'un petit salon bord de mer fermé avec un mur bleu, un sol en carrelage de céramique, un poêle à bois, un manteau de cheminée en brique et un sol beige.
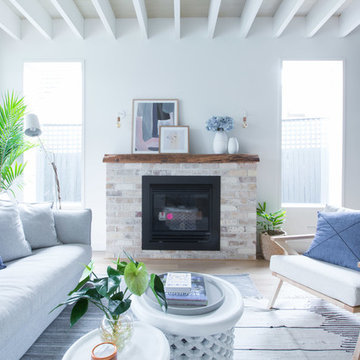
Idée de décoration pour un salon marin de taille moyenne avec un mur blanc, parquet clair, un poêle à bois et un manteau de cheminée en brique.
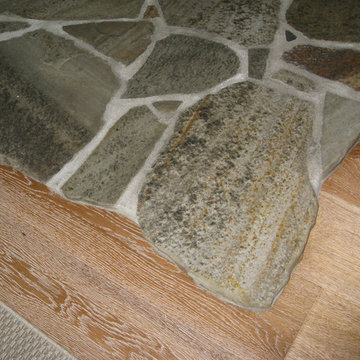
Exemple d'un grand salon bord de mer ouvert avec un mur beige, un sol en bois brun, un poêle à bois et un manteau de cheminée en pierre.
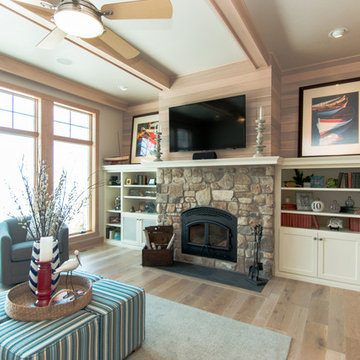
Annette Anderson - interior designer, Pete Seroogy - photographer
Cette image montre un salon marin de taille moyenne et ouvert avec un mur gris, parquet clair, un poêle à bois, un manteau de cheminée en pierre et un téléviseur fixé au mur.
Cette image montre un salon marin de taille moyenne et ouvert avec un mur gris, parquet clair, un poêle à bois, un manteau de cheminée en pierre et un téléviseur fixé au mur.
Idées déco de salons bord de mer avec un poêle à bois
1