Idées déco de salons campagne avec moquette
Trier par :
Budget
Trier par:Populaires du jour
1 - 20 sur 855 photos
1 sur 3

This beautiful sitting room is one of my favourite projects to date – it’s such an elegant and welcoming room, created around the beautiful curtain fabric that my client fell in love with.
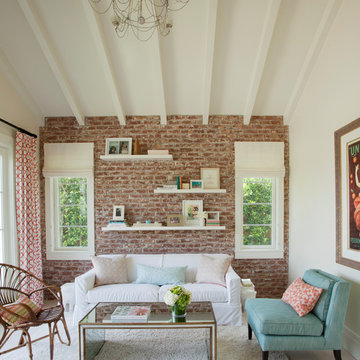
Idées déco pour un salon campagne de taille moyenne et fermé avec un mur blanc, moquette, un sol beige, une salle de réception et aucun téléviseur.
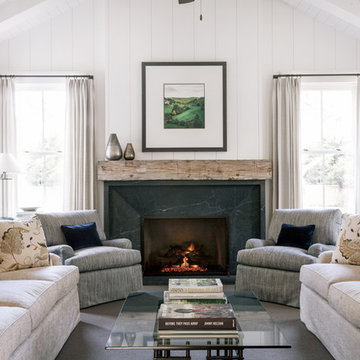
Inspiration pour un salon rustique avec une salle de réception, un mur blanc, moquette, une cheminée standard, un manteau de cheminée en pierre et éclairage.
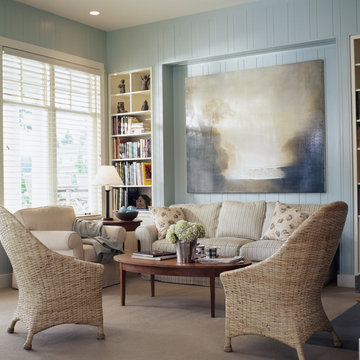
William Wright Photography
Idée de décoration pour un petit salon champêtre ouvert avec une bibliothèque ou un coin lecture, un mur bleu, moquette et un téléviseur dissimulé.
Idée de décoration pour un petit salon champêtre ouvert avec une bibliothèque ou un coin lecture, un mur bleu, moquette et un téléviseur dissimulé.
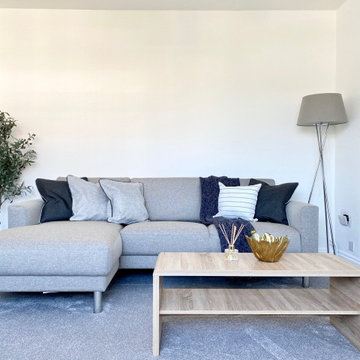
Charming Lounge in this stunning three bedroom family home that has undergone full and sympathetic renovation in 60s purpose built housing estate. See more projects: https://www.ihinteriors.co.uk/portfolio
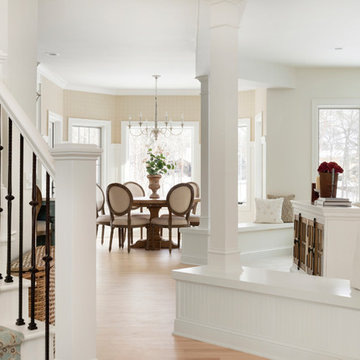
Aménagement d'un salon campagne ouvert avec un mur blanc, moquette, une cheminée standard, un manteau de cheminée en pierre et un sol beige.
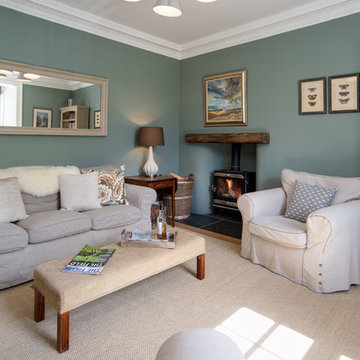
Tracey Bloxham, Inside Story Photography
Idée de décoration pour un salon champêtre de taille moyenne et fermé avec un mur vert, moquette, un poêle à bois, un manteau de cheminée en plâtre, un téléviseur indépendant et un sol beige.
Idée de décoration pour un salon champêtre de taille moyenne et fermé avec un mur vert, moquette, un poêle à bois, un manteau de cheminée en plâtre, un téléviseur indépendant et un sol beige.
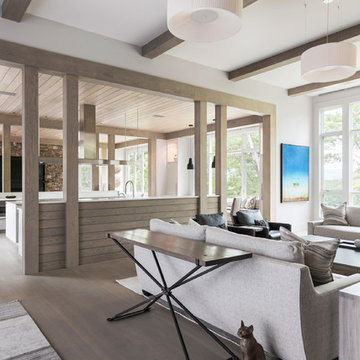
The main level at this modern farmhouse has a great room and den bookended by stone fireplaces. The kitchen is at the center of the main living spaces where we designed multiple islands for smart base cabinet storage which still allows visual connection from the kitchen to all spaces. The open living spaces serve the owner’s desire to create a comfortable environment for entertaining during large family gatherings. There are plenty of spaces where everyone can spread out whether it be eating or cooking, watching TV or just chatting by the fireplace. The main living spaces also act as a privacy buffer between the master suite and a guest suite.
Photography by Todd Crawford.
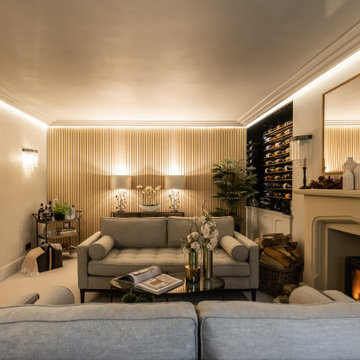
Drawing Room with wine cellar
Inspiration pour un salon rustique de taille moyenne avec un mur beige, moquette, un poêle à bois, un manteau de cheminée en pierre, aucun téléviseur, un sol beige, un plafond décaissé et du papier peint.
Inspiration pour un salon rustique de taille moyenne avec un mur beige, moquette, un poêle à bois, un manteau de cheminée en pierre, aucun téléviseur, un sol beige, un plafond décaissé et du papier peint.

Cette photo montre un grand salon nature ouvert avec un mur beige, moquette, une cheminée standard, un manteau de cheminée en brique, un téléviseur fixé au mur, un sol beige, un plafond voûté et du lambris de bois.
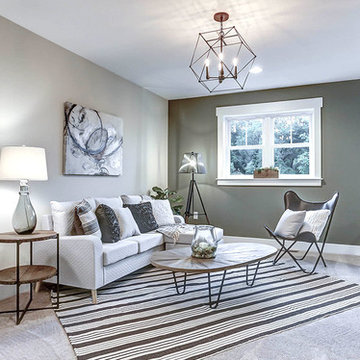
This grand 2-story home with first-floor owner’s suite includes a 3-car garage with spacious mudroom entry complete with built-in lockers. A stamped concrete walkway leads to the inviting front porch. Double doors open to the foyer with beautiful hardwood flooring that flows throughout the main living areas on the 1st floor. Sophisticated details throughout the home include lofty 10’ ceilings on the first floor and farmhouse door and window trim and baseboard. To the front of the home is the formal dining room featuring craftsman style wainscoting with chair rail and elegant tray ceiling. Decorative wooden beams adorn the ceiling in the kitchen, sitting area, and the breakfast area. The well-appointed kitchen features stainless steel appliances, attractive cabinetry with decorative crown molding, Hanstone countertops with tile backsplash, and an island with Cambria countertop. The breakfast area provides access to the spacious covered patio. A see-thru, stone surround fireplace connects the breakfast area and the airy living room. The owner’s suite, tucked to the back of the home, features a tray ceiling, stylish shiplap accent wall, and an expansive closet with custom shelving. The owner’s bathroom with cathedral ceiling includes a freestanding tub and custom tile shower. Additional rooms include a study with cathedral ceiling and rustic barn wood accent wall and a convenient bonus room for additional flexible living space. The 2nd floor boasts 3 additional bedrooms, 2 full bathrooms, and a loft that overlooks the living room.
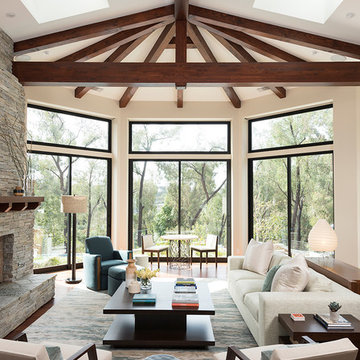
The home's main beams feature hidden, recessed hardware that mask the joins, leaving them seamless.
Photo Credit: Matt Meier
Exemple d'un salon nature fermé avec un mur beige, moquette, une cheminée standard, un manteau de cheminée en pierre, un sol multicolore et un plafond cathédrale.
Exemple d'un salon nature fermé avec un mur beige, moquette, une cheminée standard, un manteau de cheminée en pierre, un sol multicolore et un plafond cathédrale.
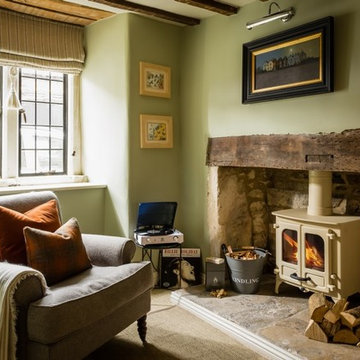
Inspiration pour un salon rustique de taille moyenne et ouvert avec une salle de réception, un mur vert, moquette, un poêle à bois, un manteau de cheminée en pierre et un sol beige.
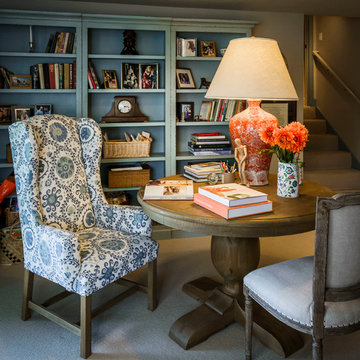
Idée de décoration pour un salon champêtre de taille moyenne et ouvert avec une bibliothèque ou un coin lecture, un mur beige, moquette, aucune cheminée et aucun téléviseur.
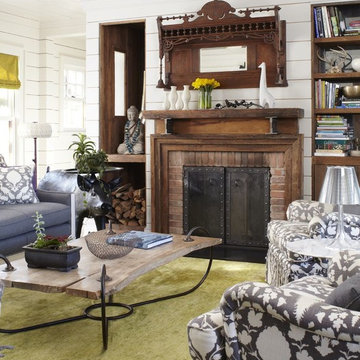
Exemple d'un grand salon nature fermé avec un manteau de cheminée en brique, un mur blanc, une salle de réception, moquette, une cheminée standard et aucun téléviseur.
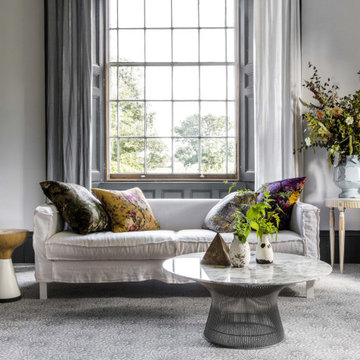
Innovative and inspiring, choose the soothing tones and design of the Quirky B Liberty Fabrics Capello Shell Mist Carpet to rejuvenate your home.
Réalisation d'un grand salon champêtre fermé avec un mur blanc, moquette et un sol bleu.
Réalisation d'un grand salon champêtre fermé avec un mur blanc, moquette et un sol bleu.
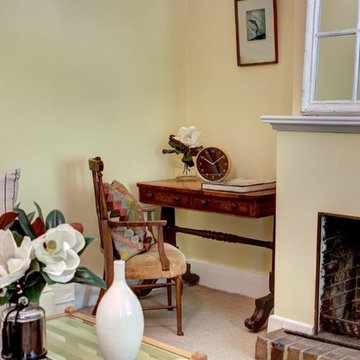
Shane Harris. archimagery.com.au
Inspiration pour un salon rustique de taille moyenne et fermé avec un mur jaune, moquette et un sol beige.
Inspiration pour un salon rustique de taille moyenne et fermé avec un mur jaune, moquette et un sol beige.
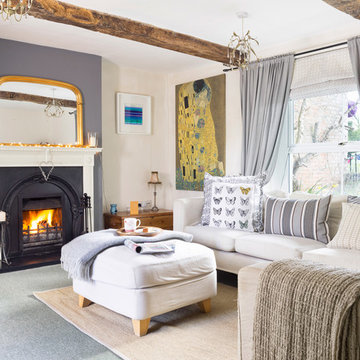
© Martin Bennett
Idée de décoration pour un salon champêtre de taille moyenne et fermé avec un mur beige, moquette, une cheminée standard, un manteau de cheminée en métal et un sol gris.
Idée de décoration pour un salon champêtre de taille moyenne et fermé avec un mur beige, moquette, une cheminée standard, un manteau de cheminée en métal et un sol gris.
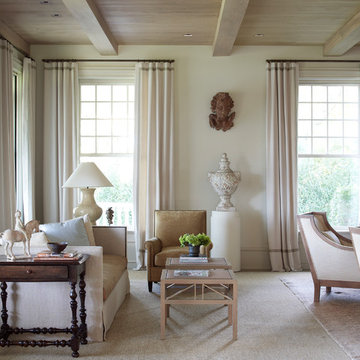
Inspiration pour un grand salon rustique fermé avec une salle de réception, un mur beige, moquette, aucune cheminée, aucun téléviseur et un sol beige.
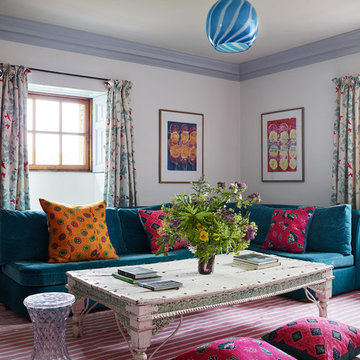
Cette photo montre un salon nature avec un mur blanc, moquette et un sol multicolore.
Idées déco de salons campagne avec moquette
1