Idées déco de salons campagne avec un mur marron
Trier par :
Budget
Trier par:Populaires du jour
101 - 120 sur 333 photos
1 sur 3
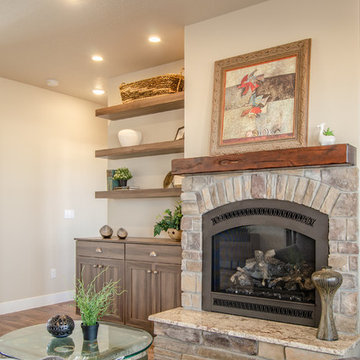
Luxury Fireplace with enineered stone surround. Textured Melamine media cabinets and floating shelves. The hearth is granite to match the kitchen and the mantle is distressed knotty alder
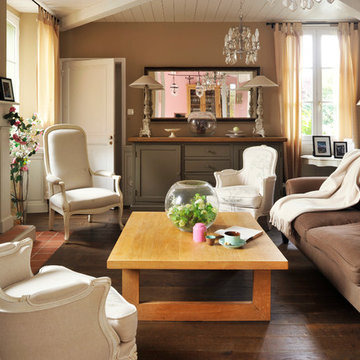
©JULIEN CLAPOT
Réalisation d'un salon champêtre de taille moyenne et fermé avec une salle de réception, une cheminée standard, un mur marron, parquet foncé, un manteau de cheminée en pierre et aucun téléviseur.
Réalisation d'un salon champêtre de taille moyenne et fermé avec une salle de réception, une cheminée standard, un mur marron, parquet foncé, un manteau de cheminée en pierre et aucun téléviseur.
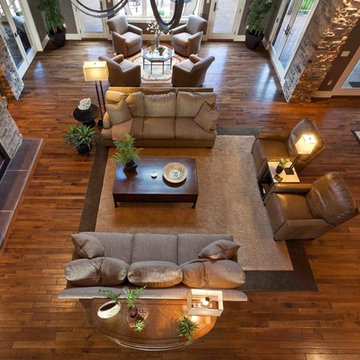
This custom home built in Hershey, PA received the 2010 Custom Home of the Year Award from the Home Builders Association of Metropolitan Harrisburg. An upscale home perfect for a family features an open floor plan, three-story living, large outdoor living area with a pool and spa, and many custom details that make this home unique.
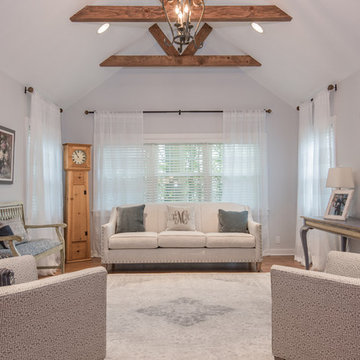
Matthew D'Alto Photography & Design
Farmhouse-style great room with wood floors and woo ceiling beams, The neutral colors make this family room and dining room feel cozy and connected. Guests can enjoy seating around the stone surround fireplace and the open dining allows guests to view into the other rooms.
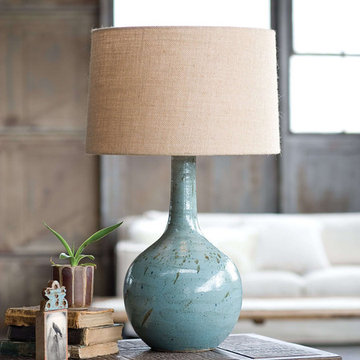
The Regina Andrew Design Fluted Ceramic Table Lamp is a finely crafted object. The ceramic base is painted a distressed teal hue and each lamp shows unique characteristics. Topped with an organic hued shade, this farmhouse style lamp reflects contemporary influence.
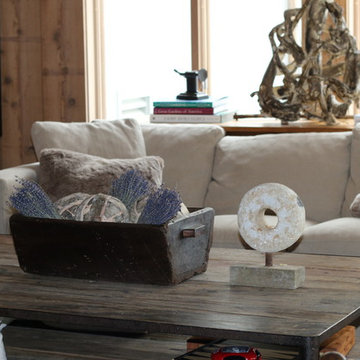
La Grange de Silvermine
Cette image montre un salon rustique de taille moyenne et ouvert avec un mur marron, un sol en bois brun, un poêle à bois, un manteau de cheminée en brique et aucun téléviseur.
Cette image montre un salon rustique de taille moyenne et ouvert avec un mur marron, un sol en bois brun, un poêle à bois, un manteau de cheminée en brique et aucun téléviseur.
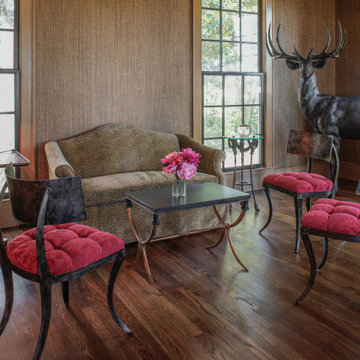
Idée de décoration pour un salon champêtre avec un mur marron, parquet foncé, une cheminée standard, un sol marron et du papier peint.
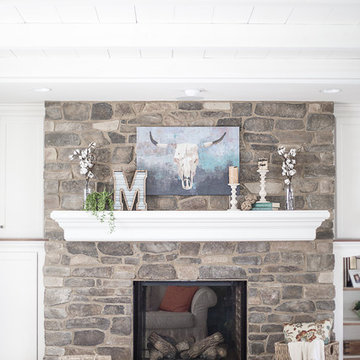
Cette image montre un salon rustique ouvert avec un mur marron, parquet clair, une cheminée standard, un manteau de cheminée en pierre, un plafond en lambris de bois et aucun téléviseur.
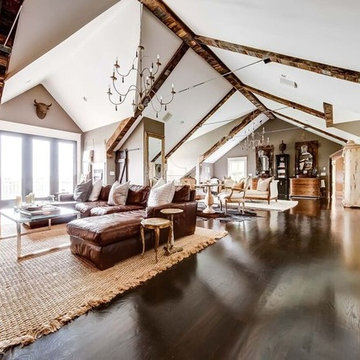
Réalisation d'un très grand salon champêtre ouvert avec un mur marron et parquet foncé.
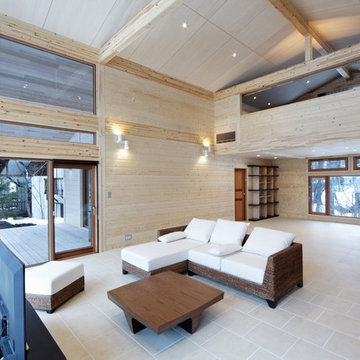
Photo:shingyo ozawa
Inspiration pour un grand salon rustique avec un mur marron, un sol en carrelage de céramique et un téléviseur indépendant.
Inspiration pour un grand salon rustique avec un mur marron, un sol en carrelage de céramique et un téléviseur indépendant.
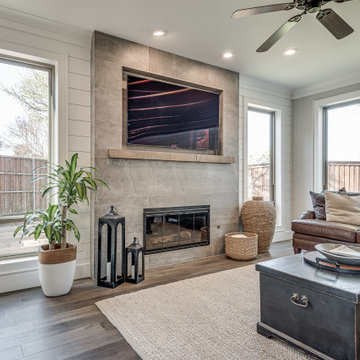
Idée de décoration pour un salon blanc et bois champêtre avec un sol en vinyl, une cheminée, un téléviseur encastré, un sol marron, un mur marron, un manteau de cheminée en carrelage et du lambris de bois.
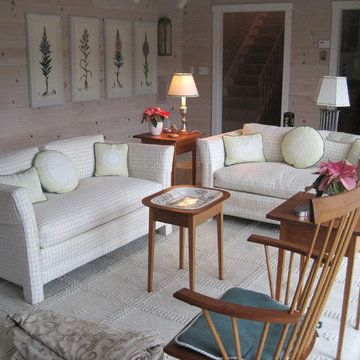
Cette photo montre un salon nature de taille moyenne et ouvert avec un mur marron, parquet clair, aucune cheminée, aucun téléviseur et un sol beige.
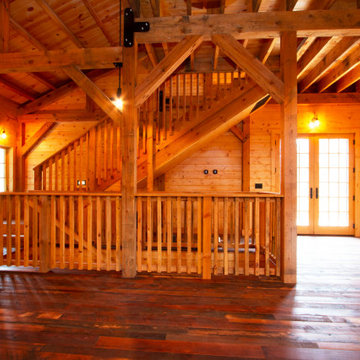
Exemple d'un grand salon nature ouvert avec un mur marron, parquet foncé, aucune cheminée et un sol multicolore.
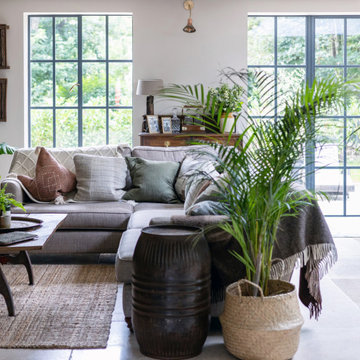
Open plan living/dining/kitchen in refurbished Cotswold country house
Aménagement d'un grand salon campagne avec un mur marron, un sol en calcaire et un sol beige.
Aménagement d'un grand salon campagne avec un mur marron, un sol en calcaire et un sol beige.
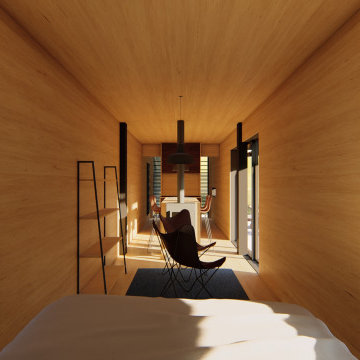
Exemple d'un petit salon mansardé ou avec mezzanine nature en bois avec un mur marron, parquet clair et un sol marron.
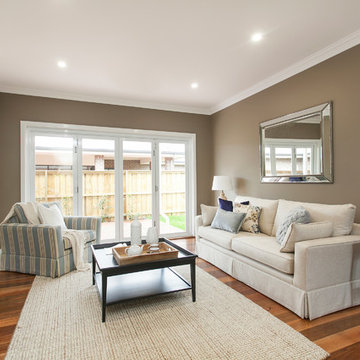
Living room in our old Jamberoo display home in Renwick Mittagong.
Idée de décoration pour un salon champêtre de taille moyenne et ouvert avec un mur marron, un sol en bois brun, une cheminée double-face et un manteau de cheminée en métal.
Idée de décoration pour un salon champêtre de taille moyenne et ouvert avec un mur marron, un sol en bois brun, une cheminée double-face et un manteau de cheminée en métal.
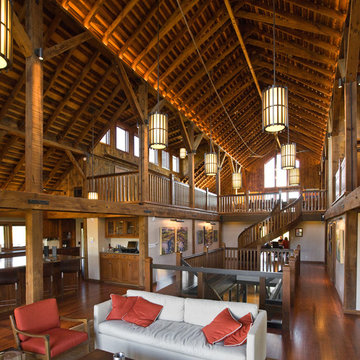
Interior space with ceiling. ©2016 ramsay photography
Cette image montre un grand salon mansardé ou avec mezzanine rustique avec un mur marron, parquet foncé, un poêle à bois et un manteau de cheminée en brique.
Cette image montre un grand salon mansardé ou avec mezzanine rustique avec un mur marron, parquet foncé, un poêle à bois et un manteau de cheminée en brique.
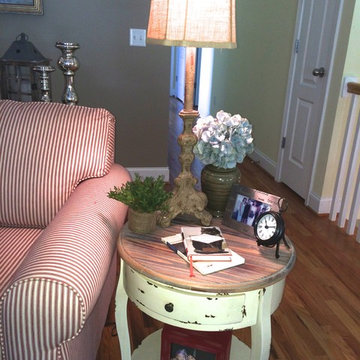
Another close up.
Cette image montre un salon rustique de taille moyenne et fermé avec un mur marron et un sol en bois brun.
Cette image montre un salon rustique de taille moyenne et fermé avec un mur marron et un sol en bois brun.
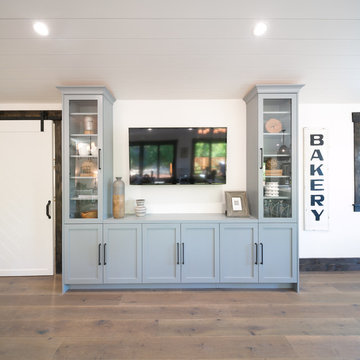
Marcell Puzsar BrightRoom SF
Cette photo montre un grand salon nature ouvert avec une salle de réception, un mur marron, un sol en bois brun, une cheminée standard, un manteau de cheminée en brique, un sol marron et un téléviseur fixé au mur.
Cette photo montre un grand salon nature ouvert avec une salle de réception, un mur marron, un sol en bois brun, une cheminée standard, un manteau de cheminée en brique, un sol marron et un téléviseur fixé au mur.
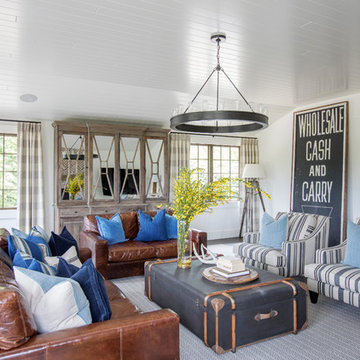
This 100-year-old farmhouse underwent a complete head-to-toe renovation. Partnering with Home Star BC we painstakingly modernized the crumbling farmhouse while maintaining its original west coast charm. The only new addition to the home was the kitchen eating area, with its swinging dutch door, patterned cement tile and antique brass lighting fixture. The wood-clad walls throughout the home were made using the walls of the dilapidated barn on the property. Incorporating a classic equestrian aesthetic within each room while still keeping the spaces bright and livable was one of the projects many challenges. The Master bath - formerly a storage room - is the most modern of the home's spaces. Herringbone white-washed floors are partnered with elements such as brick, marble, limestone and reclaimed timber to create a truly eclectic, sun-filled oasis. The gilded crystal sputnik inspired fixture above the bath as well as the sky blue cabinet keep the room fresh and full of personality. Overall, the project proves that bolder, more colorful strokes allow a home to possess what so many others lack: a personality!
Idées déco de salons campagne avec un mur marron
6