Idées déco de salons campagne avec un plafond en bois
Trier par :
Budget
Trier par:Populaires du jour
1 - 20 sur 192 photos
1 sur 3

- PROJET AGENCE MH -
C'est proche de Saint Just Saint Rambert (42 Loire) que se niche ce projet de rénovation complète d'une vielle bâtisse.
Une étude d’aménagement global a été réalisée sur cet espace de plus de 300m², en co-traitance avec Sandy Peyron.
L’agencement, la circulation et la décoration à été repensé dans le respect du cahier des charges du client.
Si vous souhaitez plus de renseignements concernant ce projet, n’hésitez pas à nous contacter sur www.agencemh.com
Photographe : Pi Photo

Foyer / Fireplace
Idée de décoration pour un grand salon champêtre ouvert avec un mur blanc, un sol en bois brun, une cheminée standard, un manteau de cheminée en pierre, un sol marron, un plafond en bois, une salle de réception et aucun téléviseur.
Idée de décoration pour un grand salon champêtre ouvert avec un mur blanc, un sol en bois brun, une cheminée standard, un manteau de cheminée en pierre, un sol marron, un plafond en bois, une salle de réception et aucun téléviseur.
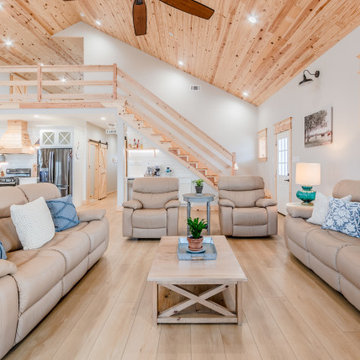
he Modin Rigid luxury vinyl plank flooring collection is the new standard in resilient flooring. Modin Rigid offers true embossed-in-register texture, creating a surface that is convincing to the eye and to the touch; a low sheen level to ensure a natural look that wears well over time; four-sided enhanced bevels to more accurately emulate the look of real wood floors; wider and longer waterproof planks; an industry-leading wear layer; and a pre-attached underlayment.

Inspiration pour un salon rustique en bois avec un mur marron, sol en béton ciré, un sol gris, un plafond voûté et un plafond en bois.

Exemple d'un grand salon nature ouvert avec un mur rose, un sol en bois brun, une cheminée standard, un manteau de cheminée en pierre, un téléviseur encastré, un sol marron, un plafond voûté, poutres apparentes, un plafond en bois et un mur en pierre.
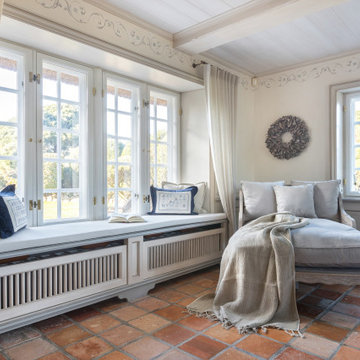
Réalisation d'un salon champêtre ouvert avec une bibliothèque ou un coin lecture, un mur bleu, un sol marron et un plafond en bois.

Papier peint LGS
Réalisation d'un grand salon beige et blanc champêtre fermé avec une bibliothèque ou un coin lecture, un mur multicolore, parquet clair, une cheminée standard, un manteau de cheminée en pierre, aucun téléviseur, un sol marron, un plafond en bois et du papier peint.
Réalisation d'un grand salon beige et blanc champêtre fermé avec une bibliothèque ou un coin lecture, un mur multicolore, parquet clair, une cheminée standard, un manteau de cheminée en pierre, aucun téléviseur, un sol marron, un plafond en bois et du papier peint.
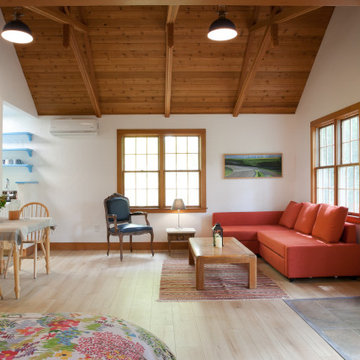
New flooring, New lighting
Exemple d'un salon nature ouvert avec sol en stratifié, un mur blanc, une cheminée d'angle, un sol beige, un plafond voûté et un plafond en bois.
Exemple d'un salon nature ouvert avec sol en stratifié, un mur blanc, une cheminée d'angle, un sol beige, un plafond voûté et un plafond en bois.

Living room with custom fireplace masonry and wooden mantle, accented with custom builtins and white-washed ceilings.
Inspiration pour un grand salon rustique ouvert avec un mur gris, un sol en bois brun, une cheminée standard, un manteau de cheminée en pierre de parement, un téléviseur fixé au mur, un sol marron et un plafond en bois.
Inspiration pour un grand salon rustique ouvert avec un mur gris, un sol en bois brun, une cheminée standard, un manteau de cheminée en pierre de parement, un téléviseur fixé au mur, un sol marron et un plafond en bois.
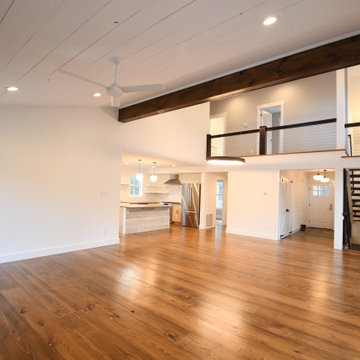
3 Bedroom, 3 Bath, 1800 square foot farmhouse in the Catskills is an excellent example of Modern Farmhouse style. Designed and built by The Catskill Farms, offering wide plank floors, classic tiled bathrooms, open floorplans, and cathedral ceilings. Modern accent like the open riser staircase, barn style hardware, and clean modern open shelving in the kitchen. A cozy stone fireplace with reclaimed beam mantle.

This Beautiful Multi-Story Modern Farmhouse Features a Master On The Main & A Split-Bedroom Layout • 5 Bedrooms • 4 Full Bathrooms • 1 Powder Room • 3 Car Garage • Vaulted Ceilings • Den • Large Bonus Room w/ Wet Bar • 2 Laundry Rooms • So Much More!

Family room looking at dining room.
Réalisation d'un grand salon champêtre en bois ouvert avec un mur blanc, un sol en bois brun, une cheminée standard, un manteau de cheminée en bois, un téléviseur fixé au mur et un plafond en bois.
Réalisation d'un grand salon champêtre en bois ouvert avec un mur blanc, un sol en bois brun, une cheminée standard, un manteau de cheminée en bois, un téléviseur fixé au mur et un plafond en bois.

Aménagement d'un salon campagne en bois ouvert avec poutres apparentes, un plafond voûté et un plafond en bois.

Inspiration pour un très grand salon mansardé ou avec mezzanine rustique avec un mur marron, un sol en bois brun, cheminée suspendue, un manteau de cheminée en métal, un sol marron, un plafond en bois et un mur en parement de brique.
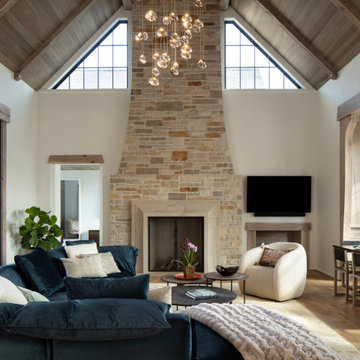
Aménagement d'un salon campagne ouvert avec un mur blanc, un sol en bois brun, une cheminée standard, un manteau de cheminée en pierre, un téléviseur fixé au mur, un sol marron, un plafond voûté et un plafond en bois.

Réalisation d'un grand salon champêtre fermé avec une salle de réception, un mur gris, sol en béton ciré, une cheminée standard, un manteau de cheminée en béton, aucun téléviseur, un sol gris, un plafond en bois, un mur en pierre et un plafond cathédrale.

This lovely custom-built home is surrounded by wild prairie and horse pastures. ORIJIN STONE Premium Bluestone Blue Select is used throughout the home; from the front porch & step treads, as a custom fireplace surround, throughout the lower level including the wine cellar, and on the back patio.
LANDSCAPE DESIGN & INSTALL: Original Rock Designs
TILE INSTALL: Uzzell Tile, Inc.
BUILDER: Gordon James
PHOTOGRAPHY: Landmark Photography

Farmhouse furnished, styled, & staged around this stunner stone fireplace and exposed wood beam ceiling.
Cette photo montre un grand salon nature ouvert avec un mur blanc, parquet clair, un manteau de cheminée en pierre, un téléviseur fixé au mur, un sol marron, un plafond en bois et une cheminée standard.
Cette photo montre un grand salon nature ouvert avec un mur blanc, parquet clair, un manteau de cheminée en pierre, un téléviseur fixé au mur, un sol marron, un plafond en bois et une cheminée standard.

This Beautiful Multi-Story Modern Farmhouse Features a Master On The Main & A Split-Bedroom Layout • 5 Bedrooms • 4 Full Bathrooms • 1 Powder Room • 3 Car Garage • Vaulted Ceilings • Den • Large Bonus Room w/ Wet Bar • 2 Laundry Rooms • So Much More!
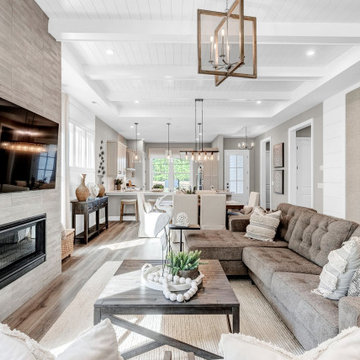
Coastal modern living room with crisp white walls and pops of neutral fabrics.
Aménagement d'un salon campagne ouvert avec une salle de réception, un mur blanc, un sol en bois brun et un plafond en bois.
Aménagement d'un salon campagne ouvert avec une salle de réception, un mur blanc, un sol en bois brun et un plafond en bois.
Idées déco de salons campagne avec un plafond en bois
1