Idées déco de salons campagne avec un sol gris
Trier par :
Budget
Trier par:Populaires du jour
81 - 100 sur 715 photos
1 sur 3
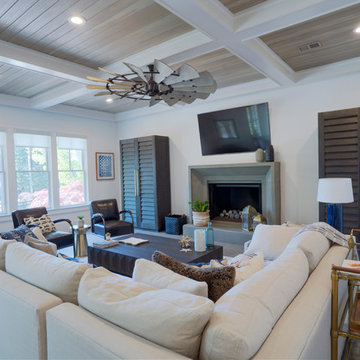
Idée de décoration pour un grand salon champêtre ouvert avec un mur blanc, sol en béton ciré, une cheminée standard, un manteau de cheminée en pierre, un téléviseur fixé au mur et un sol gris.
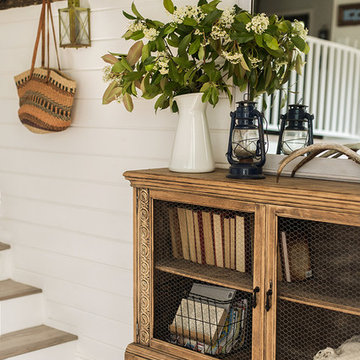
Jenna Sue
Aménagement d'un grand salon campagne ouvert avec un mur gris, parquet clair, une cheminée standard, un manteau de cheminée en pierre et un sol gris.
Aménagement d'un grand salon campagne ouvert avec un mur gris, parquet clair, une cheminée standard, un manteau de cheminée en pierre et un sol gris.
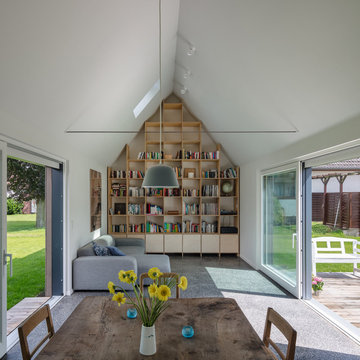
Wohnhalle (Fotograf: Marcus Ebener, Berlin)
Idée de décoration pour un salon champêtre de taille moyenne et ouvert avec une bibliothèque ou un coin lecture, un mur blanc, aucune cheminée, aucun téléviseur, moquette et un sol gris.
Idée de décoration pour un salon champêtre de taille moyenne et ouvert avec une bibliothèque ou un coin lecture, un mur blanc, aucune cheminée, aucun téléviseur, moquette et un sol gris.
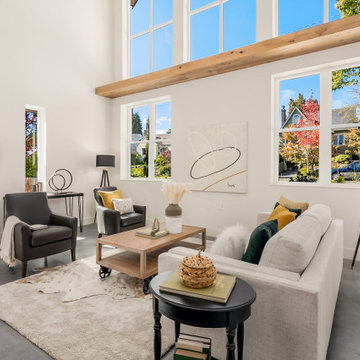
A refreshing space with soaring ceilings overflowing w/ clean air & natural light.
Inspiration pour un grand salon rustique ouvert avec un mur blanc, sol en béton ciré, aucun téléviseur et un sol gris.
Inspiration pour un grand salon rustique ouvert avec un mur blanc, sol en béton ciré, aucun téléviseur et un sol gris.
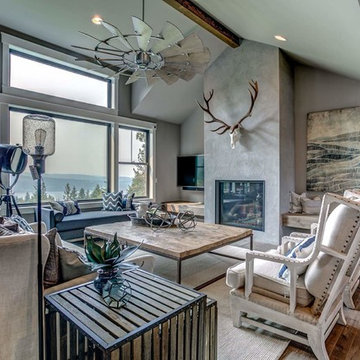
For the living room, we chose to keep it open and airy. The large fan adds visual interest while all of the furnishings remained neutral. The wall color is Functional Gray from Sherwin Williams. The fireplace was covered in American Clay in order to give it the look of concrete. We had custom benches made out of reclaimed barn wood that flank either side of the fireplace. The TV is on a mount that can be pulled out from the wall and swivels, when the TV is not being watched, it can easily be pushed back away.
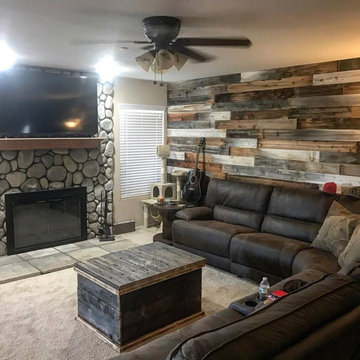
Cette photo montre un grand salon nature fermé avec un mur gris, moquette, une cheminée standard, un manteau de cheminée en pierre, un téléviseur fixé au mur et un sol gris.
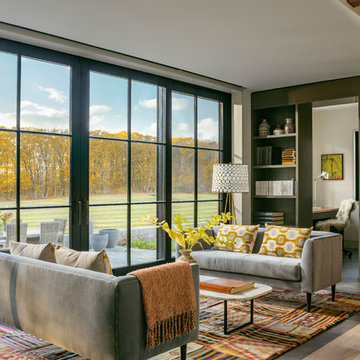
Exemple d'un salon nature de taille moyenne et ouvert avec un sol en carrelage de porcelaine, aucun téléviseur, un mur blanc, un sol gris et éclairage.
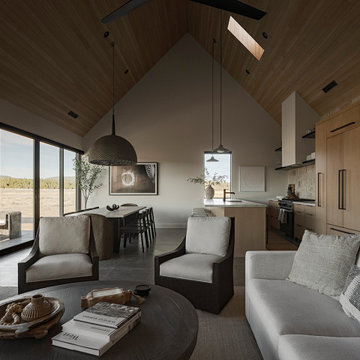
Photo by Roehner + Ryan
Exemple d'un salon nature ouvert avec un mur blanc, sol en béton ciré, une cheminée standard, un manteau de cheminée en pierre, un téléviseur fixé au mur, un sol gris et un plafond voûté.
Exemple d'un salon nature ouvert avec un mur blanc, sol en béton ciré, une cheminée standard, un manteau de cheminée en pierre, un téléviseur fixé au mur, un sol gris et un plafond voûté.
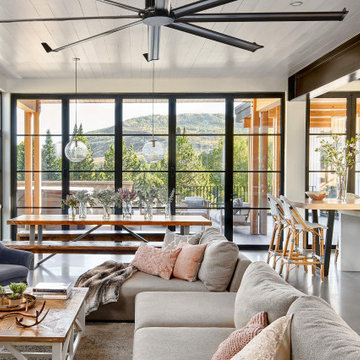
Exemple d'un grand salon nature ouvert avec un mur blanc, sol en béton ciré, une cheminée double-face, un manteau de cheminée en pierre, un téléviseur fixé au mur et un sol gris.
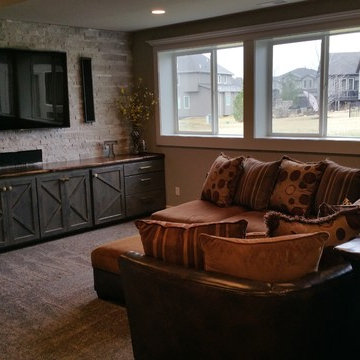
Aménagement d'un salon campagne de taille moyenne et ouvert avec un mur gris, moquette, aucune cheminée, un téléviseur fixé au mur et un sol gris.
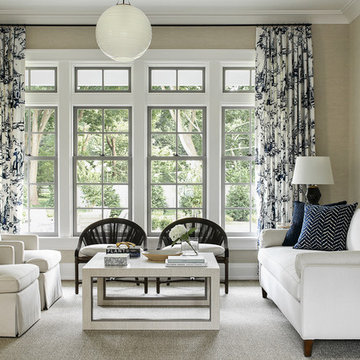
Idées déco pour un salon campagne avec une salle de réception, un mur beige, moquette et un sol gris.
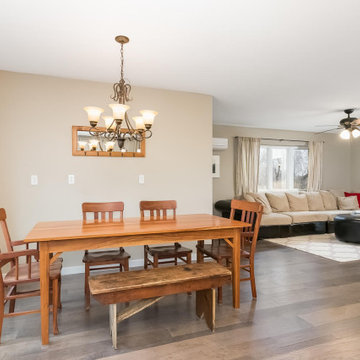
In this living room dining room combo we updated the 1997 finishes. The flooring was removed replaced engineered wood floors. The textured walls were smoothed and new white trim was added. The popcorn ceiling was removed and replaced with a beautiful smooth ceiling.
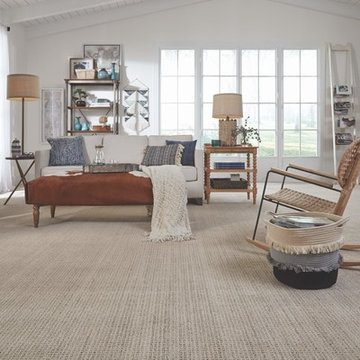
Inspiration pour un grand salon rustique fermé avec une salle de réception, un mur blanc, moquette, aucune cheminée, aucun téléviseur et un sol gris.
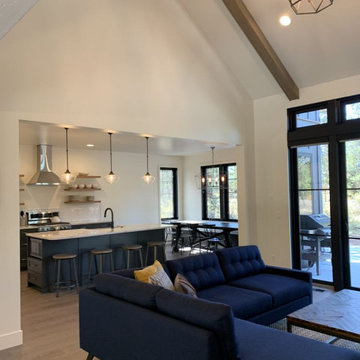
Réalisation d'un salon champêtre de taille moyenne et ouvert avec une salle de réception, un mur beige, un sol en carrelage de porcelaine, une cheminée standard, un manteau de cheminée en métal, un téléviseur fixé au mur et un sol gris.
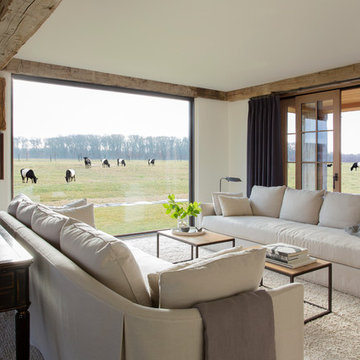
Cette photo montre un salon nature de taille moyenne et fermé avec une salle de réception, un mur beige, moquette, aucun téléviseur et un sol gris.
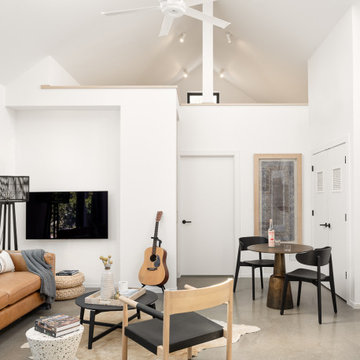
Idées déco pour un salon mansardé ou avec mezzanine campagne de taille moyenne avec un mur blanc, sol en béton ciré, un téléviseur fixé au mur, un sol gris et un plafond voûté.
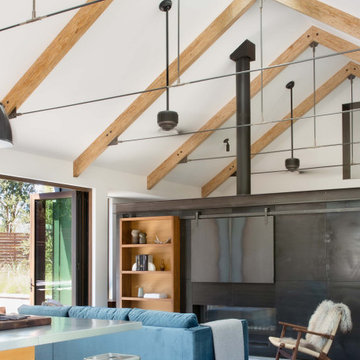
The Sonoma Farmhaus project was designed for a cycling enthusiast with a globally demanding professional career, who wanted to create a place that could serve as both a retreat of solitude and a hub for gathering with friends and family. Located within the town of Graton, California, the site was chosen not only to be close to a small town and its community, but also to be within cycling distance to the picturesque, coastal Sonoma County landscape.
Taking the traditional forms of farmhouse, and their notions of sustenance and community, as inspiration, the project comprises an assemblage of two forms - a Main House and a Guest House with Bike Barn - joined in the middle by a central outdoor gathering space anchored by a fireplace. The vision was to create something consciously restrained and one with the ground on which it stands. Simplicity, clear detailing, and an innate understanding of how things go together were all central themes behind the design. Solid walls of rammed earth blocks, fabricated from soils excavated from the site, bookend each of the structures.
According to the owner, the use of simple, yet rich materials and textures...“provides a humanness I’ve not known or felt in any living venue I’ve stayed, Farmhaus is an icon of sustenance for me".
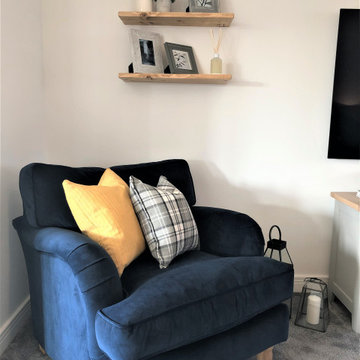
This living room transformation for my clients new build home received a complete make over. We selected new sofas/armchair, window treatments, furniture and at completion they received my personal home styling service to complete its new, fresh, cosy look.
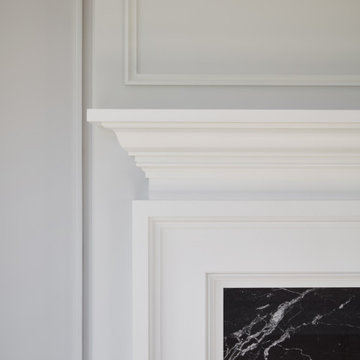
Cette photo montre un salon nature de taille moyenne et fermé avec une salle de réception, un mur gris, parquet clair, une cheminée standard, un manteau de cheminée en pierre, aucun téléviseur et un sol gris.
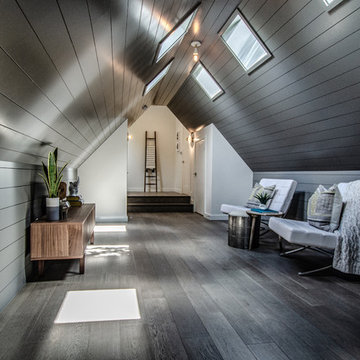
Hayden Yates of Simply Splendid Photos and Videos
Inspiration pour un salon mansardé ou avec mezzanine rustique avec une salle de réception, un mur gris, parquet foncé et un sol gris.
Inspiration pour un salon mansardé ou avec mezzanine rustique avec une salle de réception, un mur gris, parquet foncé et un sol gris.
Idées déco de salons campagne avec un sol gris
5