Idées déco de salons campagne avec un sol marron
Trier par :
Budget
Trier par:Populaires du jour
121 - 140 sur 5 193 photos
1 sur 3

This coastal farmhouse design is destined to be an instant classic. This classic and cozy design has all of the right exterior details, including gray shingle siding, crisp white windows and trim, metal roofing stone accents and a custom cupola atop the three car garage. It also features a modern and up to date interior as well, with everything you'd expect in a true coastal farmhouse. With a beautiful nearly flat back yard, looking out to a golf course this property also includes abundant outdoor living spaces, a beautiful barn and an oversized koi pond for the owners to enjoy.
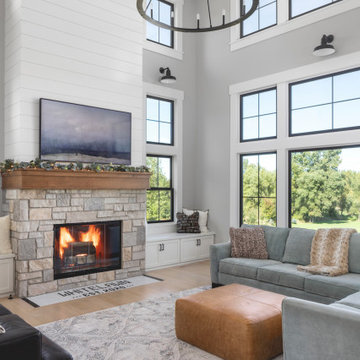
Open concept with upper loft overlooks the great room and foyer in this modern farmhouse. The 5" common white oak hardwood floor was custom stained on site to emphasize the natural grain and color with a satin finish. Painted balusters and newel posts are mixed with stained railings and caps with wall to wall carpet stairs. Family friendly finishes with a black barn door on the foyer closet.

The living room presents clean lines, natural materials, and an assortment of keepsakes from the owners' extensive travels.
Aménagement d'un grand salon campagne ouvert avec un mur beige, parquet clair, une cheminée ribbon, un manteau de cheminée en métal, un téléviseur encastré, un sol marron et un plafond voûté.
Aménagement d'un grand salon campagne ouvert avec un mur beige, parquet clair, une cheminée ribbon, un manteau de cheminée en métal, un téléviseur encastré, un sol marron et un plafond voûté.

Idée de décoration pour un très grand salon champêtre ouvert avec un mur blanc, un sol en bois brun, une cheminée standard, un manteau de cheminée en pierre de parement, un sol marron, un plafond en lambris de bois, du lambris de bois et un téléviseur indépendant.
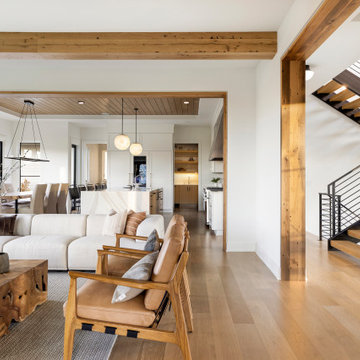
Tucked into the wooded conservation land of Deer Hill Preserve, this stunning residence provides scenic, spacious, and secluded living. The modern exterior of this home is met with similar organic materials and textures throughout the interior–like white oak and natural limestone, as well as soft, neutral colors like white, beige, gray, and black that blend together to create a warm and cozy atmosphere.

Réalisation d'un salon champêtre ouvert avec un mur blanc, parquet foncé, une cheminée standard, un sol marron, un plafond voûté et du lambris de bois.
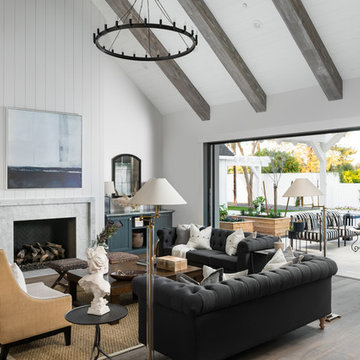
Réalisation d'un salon champêtre ouvert avec un mur blanc, parquet foncé, une cheminée standard et un sol marron.
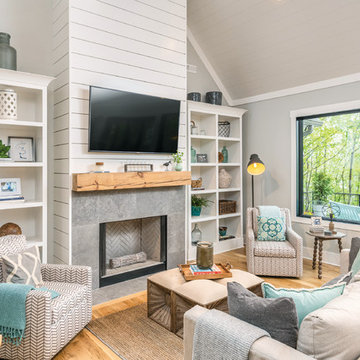
Cette image montre un salon rustique avec un mur gris, un sol en bois brun, une cheminée standard, un manteau de cheminée en carrelage, un sol marron et éclairage.
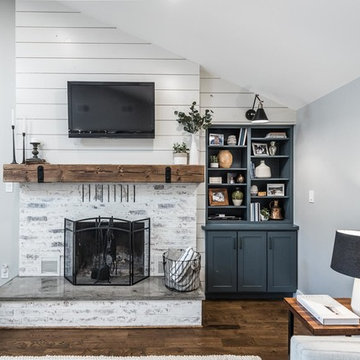
Darby Kate Photography
Aménagement d'un salon campagne de taille moyenne et ouvert avec un mur gris, un sol en bois brun, une cheminée standard, un manteau de cheminée en brique, un téléviseur fixé au mur et un sol marron.
Aménagement d'un salon campagne de taille moyenne et ouvert avec un mur gris, un sol en bois brun, une cheminée standard, un manteau de cheminée en brique, un téléviseur fixé au mur et un sol marron.
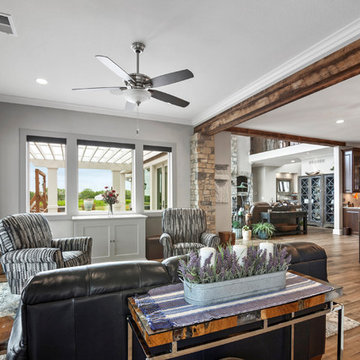
Aménagement d'un grand salon campagne ouvert avec une salle de réception, un mur gris, un sol en carrelage de céramique, aucune cheminée, un téléviseur dissimulé et un sol marron.
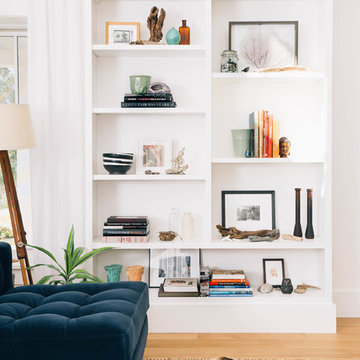
Photo by Kelly M. Shea
Exemple d'un grand salon nature ouvert avec un mur blanc, parquet clair, aucun téléviseur et un sol marron.
Exemple d'un grand salon nature ouvert avec un mur blanc, parquet clair, aucun téléviseur et un sol marron.
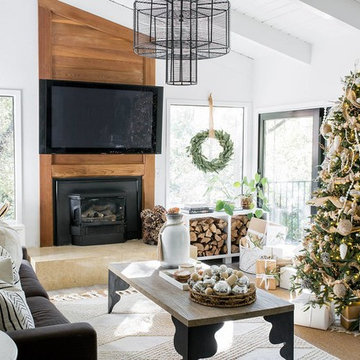
Christmas house tour, holidays, Christmas tree, Christmas decorations
Cette photo montre un salon nature avec un mur blanc, parquet foncé, un poêle à bois, un téléviseur fixé au mur, un sol marron et canapé noir.
Cette photo montre un salon nature avec un mur blanc, parquet foncé, un poêle à bois, un téléviseur fixé au mur, un sol marron et canapé noir.

For information about our work, please contact info@studiombdc.com
Cette photo montre un salon mansardé ou avec mezzanine nature avec un mur beige, un sol marron et un sol en bois brun.
Cette photo montre un salon mansardé ou avec mezzanine nature avec un mur beige, un sol marron et un sol en bois brun.
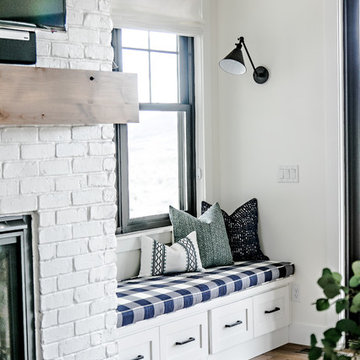
Cette image montre un salon rustique de taille moyenne et ouvert avec une salle de réception, un mur blanc, un sol en bois brun, une cheminée standard, un manteau de cheminée en brique, un téléviseur fixé au mur et un sol marron.
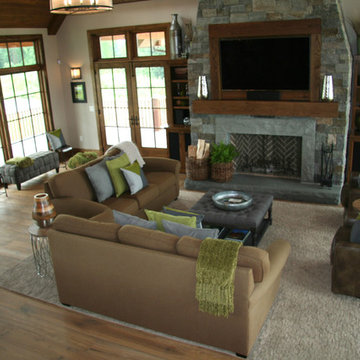
Fun Young Family of Five.
Fifty Acres of Fields.
Farm Views Forever.
Feathered Friends leave Fresh eggs.
Luxurious. Industrial. Farmhouse. Chic.
Cette image montre un grand salon mansardé ou avec mezzanine rustique avec un mur beige, un sol en bois brun, une cheminée standard, un manteau de cheminée en pierre, un téléviseur fixé au mur et un sol marron.
Cette image montre un grand salon mansardé ou avec mezzanine rustique avec un mur beige, un sol en bois brun, une cheminée standard, un manteau de cheminée en pierre, un téléviseur fixé au mur et un sol marron.
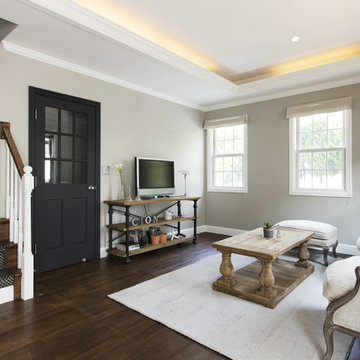
フレンチスタイルの家
Cette image montre un salon rustique avec un mur gris, parquet foncé, un téléviseur indépendant et un sol marron.
Cette image montre un salon rustique avec un mur gris, parquet foncé, un téléviseur indépendant et un sol marron.
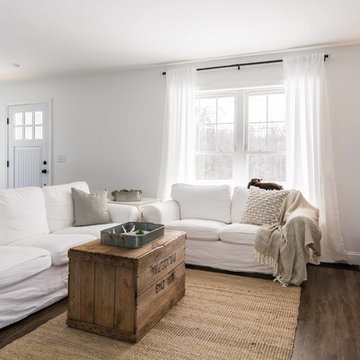
A bright white modern farmhouse with an open concept floorplan and rustic decor details.
Photo by Tessa Manning
Réalisation d'un salon champêtre ouvert et de taille moyenne avec un mur blanc, un sol en vinyl, aucune cheminée, un sol marron et un téléviseur fixé au mur.
Réalisation d'un salon champêtre ouvert et de taille moyenne avec un mur blanc, un sol en vinyl, aucune cheminée, un sol marron et un téléviseur fixé au mur.
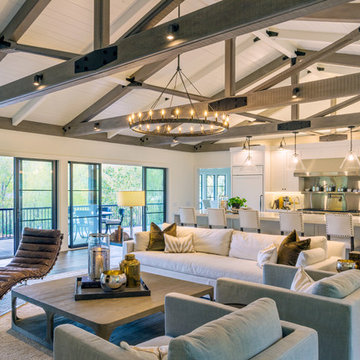
Joe Burull
Idées déco pour un grand salon campagne ouvert avec un mur blanc, parquet foncé, une cheminée standard, un manteau de cheminée en béton, un téléviseur fixé au mur et un sol marron.
Idées déco pour un grand salon campagne ouvert avec un mur blanc, parquet foncé, une cheminée standard, un manteau de cheminée en béton, un téléviseur fixé au mur et un sol marron.

Great room. Photography by Lucas Henning.
Inspiration pour un salon rustique de taille moyenne et ouvert avec une cheminée standard, un manteau de cheminée en pierre, un téléviseur encastré, un mur beige, un sol en bois brun, un sol marron et canapé noir.
Inspiration pour un salon rustique de taille moyenne et ouvert avec une cheminée standard, un manteau de cheminée en pierre, un téléviseur encastré, un mur beige, un sol en bois brun, un sol marron et canapé noir.

Some consider a fireplace to be the heart of a home.
Regardless of whether you agree or not, it is a wonderful place for families to congregate. This great room features a 19 ft tall fireplace cladded with Ashland Tundra Brick by Eldorado Stone. The black bi-fold doors slide open to create a 12 ft opening to a large 425 sf deck that features a built-in outdoor kitchen and firepit. Valour Oak black core laminate, body colour is Benjamin Moor Gray Owl (2137-60), Trim Is White Dove (OC-17).
Idées déco de salons campagne avec un sol marron
7