Idées déco de salons classiques avec parquet peint
Trier par :
Budget
Trier par:Populaires du jour
121 - 140 sur 522 photos
1 sur 3
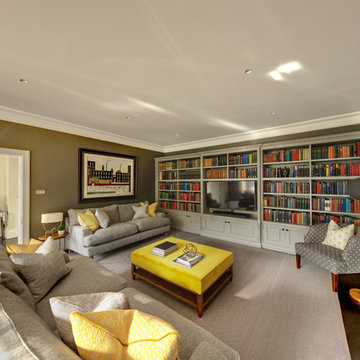
Photograph by martingardner.com
Exemple d'un salon chic fermé avec parquet peint, une cheminée standard, un manteau de cheminée en pierre et un sol noir.
Exemple d'un salon chic fermé avec parquet peint, une cheminée standard, un manteau de cheminée en pierre et un sol noir.
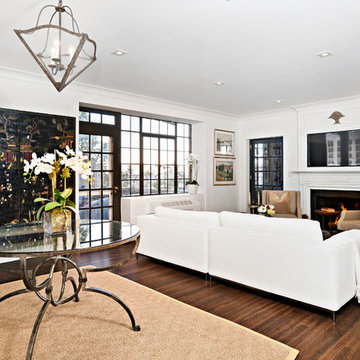
Living room/ great room, where round entry table doubles as dining table when needed. Antique iron pendant compliments pre war leaded glass windows. TV mirrors fireplace box with newly constructed second millwork mantel above original
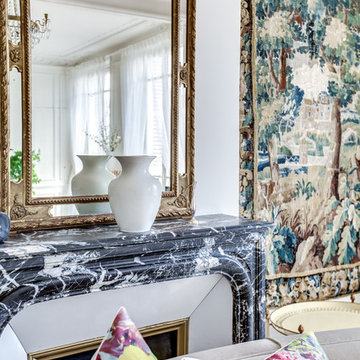
Idée de décoration pour un grand salon tradition avec un mur blanc, parquet peint, une cheminée standard, un manteau de cheminée en pierre, un téléviseur indépendant et un sol blanc.
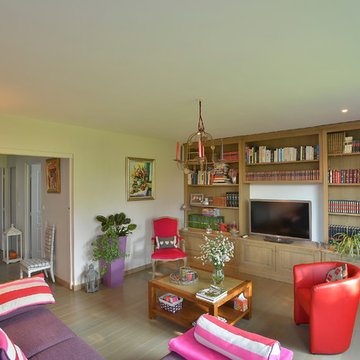
Photo : COM'1 DECLIC
Idées déco pour un salon classique avec une bibliothèque ou un coin lecture, un mur beige, parquet peint, un téléviseur dissimulé et éclairage.
Idées déco pour un salon classique avec une bibliothèque ou un coin lecture, un mur beige, parquet peint, un téléviseur dissimulé et éclairage.
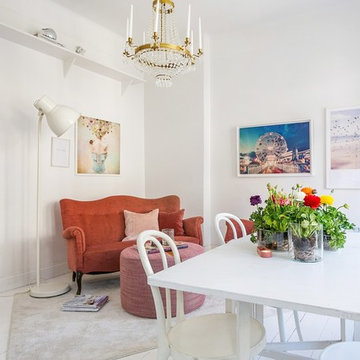
Erik Olsson Fotogarfer
Aménagement d'un salon classique de taille moyenne avec un mur blanc, parquet peint, aucune cheminée et aucun téléviseur.
Aménagement d'un salon classique de taille moyenne avec un mur blanc, parquet peint, aucune cheminée et aucun téléviseur.
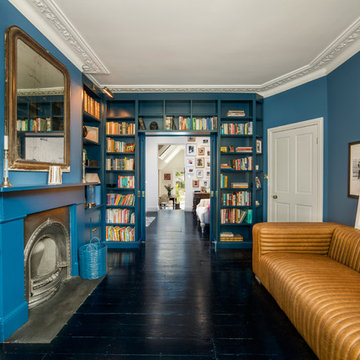
Tamas Toth
Idées déco pour un salon classique avec un mur bleu, parquet peint, une cheminée standard, un manteau de cheminée en bois et un sol noir.
Idées déco pour un salon classique avec un mur bleu, parquet peint, une cheminée standard, un manteau de cheminée en bois et un sol noir.
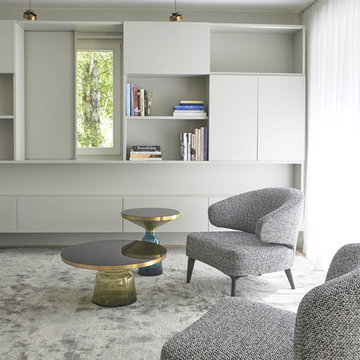
Auf diesem Foto sieht man den besonderen Kniff des Bücherregals. Das Fenster wurde umbaut und mit einer Schiebetür versehen, die so tief ist, daß darauf ein Bild gehängt werden kann. Auf diese Weise wird entweder die Aussicht wie ein Bild gerahmt oder das Fenster verdeckt (siehe nächstes Foto, leider ist noch kein Bild aufgehängt)
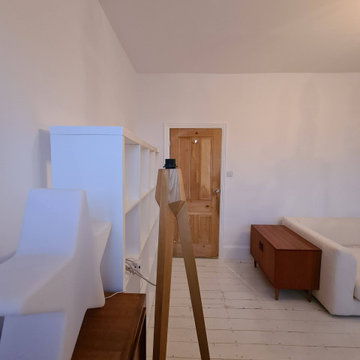
Playroom in the heart of Putney completed
.
Some serious cracks repair and making all hood around windows...
.
White durable matt on the walls and ceiling with white satin on woodwork
.
#homeinterior #scandinavianhome #livingroomdecor #white #scandinavianstyle #instahome #homeinspiration #inspire #homedesign #inspohome #decoration #interiordecor #vintage #cozyhome #hyggehome #homedecoration #minimalism #interiorandhome #nordicinspiration #whitedecor #homestyle #scandinavianinterior #scandihome #midecor #putney #decorator #paintinganddecorating
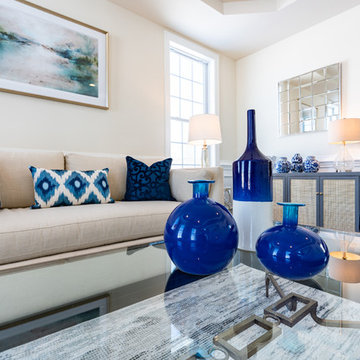
Steven Seymour
Cette photo montre un salon chic de taille moyenne avec une salle de réception, un mur beige, parquet peint, aucune cheminée, aucun téléviseur et un sol noir.
Cette photo montre un salon chic de taille moyenne avec une salle de réception, un mur beige, parquet peint, aucune cheminée, aucun téléviseur et un sol noir.
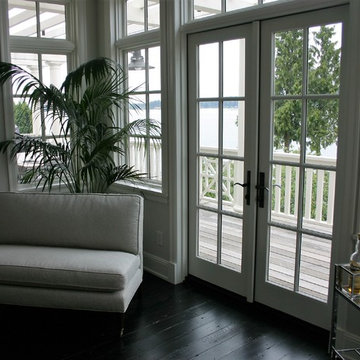
Exemple d'un salon chic ouvert et de taille moyenne avec un mur blanc, parquet peint, un sol noir et un bar de salon.
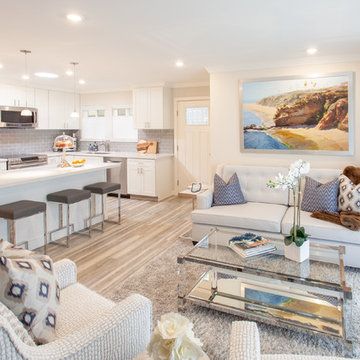
Cette image montre un salon traditionnel ouvert avec une salle de réception, un mur beige, parquet peint et un sol beige.
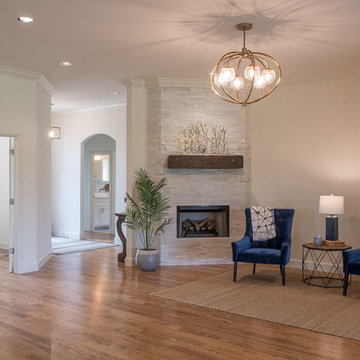
Living Room/Kitchen/Dining Room. Open Concept Homes.
Built by Justice Homes.
Idée de décoration pour un salon tradition de taille moyenne et ouvert avec un mur blanc, parquet peint, une cheminée d'angle, un manteau de cheminée en carrelage et un sol marron.
Idée de décoration pour un salon tradition de taille moyenne et ouvert avec un mur blanc, parquet peint, une cheminée d'angle, un manteau de cheminée en carrelage et un sol marron.
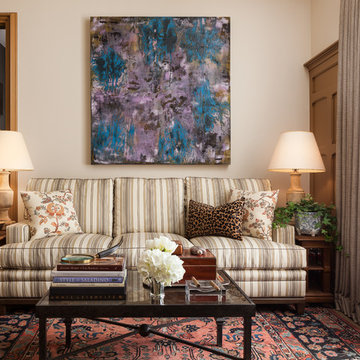
Brandon Vogts
Aménagement d'un salon classique de taille moyenne et fermé avec une bibliothèque ou un coin lecture, un mur jaune, parquet peint, une cheminée standard, un manteau de cheminée en bois, aucun téléviseur et un sol noir.
Aménagement d'un salon classique de taille moyenne et fermé avec une bibliothèque ou un coin lecture, un mur jaune, parquet peint, une cheminée standard, un manteau de cheminée en bois, aucun téléviseur et un sol noir.
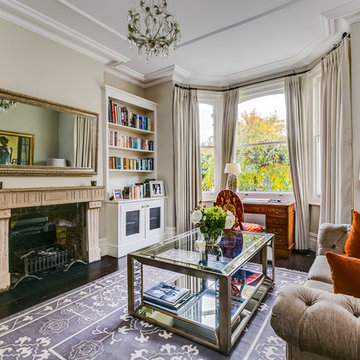
Inspiration pour un salon traditionnel fermé avec une salle de réception, un mur beige, parquet peint, une cheminée standard, un manteau de cheminée en brique et un sol noir.
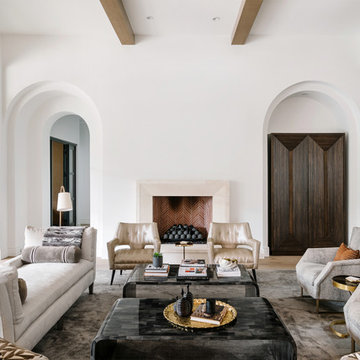
Photography by Chase Daniel
Cette photo montre un salon chic avec un mur blanc, parquet peint, une cheminée standard et un sol marron.
Cette photo montre un salon chic avec un mur blanc, parquet peint, une cheminée standard et un sol marron.
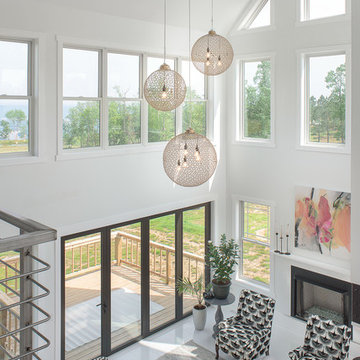
Interior design & project manager-
Dawn D Totty Interior Designs
Idée de décoration pour un très grand salon mansardé ou avec mezzanine tradition avec un mur blanc, parquet peint, une cheminée standard, un manteau de cheminée en bois et un sol blanc.
Idée de décoration pour un très grand salon mansardé ou avec mezzanine tradition avec un mur blanc, parquet peint, une cheminée standard, un manteau de cheminée en bois et un sol blanc.
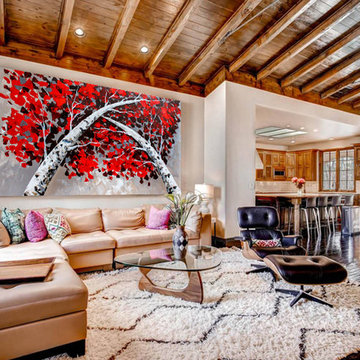
Name:Lover
SKU:OPT0063
Description:Original hand painted plant landscapes oil paintings︳Impressionism art canvas with frame
Size (inch):24*48
Size(cm) :60*120
Style:Impressionism
Subject:Landscapes
Package and specifications:Ready to hang. Framed. Professionally framed and delivered to your door ready to hang. All frame oil paintings include free canvas stretching, mounting and all hanging
Thickness: 5.00
Condition: Excellent Brand new
Gallery Estimated Value:$399.00
Detailed Description: This is a wonderful colorful painting used only highest quality Winsor & Newton art materials, and painted on acid free gallery museum quality canvas.
It's not an identical copy.it's a recreation of an old subject. This recreation will have texture unique just to this painting, a fingerprint that can never be repeated. This recreation will look similar but will have different texture, each knife stroke is unique and impossible to repeat. Each paintingis one of a kind.
The recreation has a very high gallery value of thousands of dollars just like the first originally created painting. Investing into recreations is worthwhile just like investing into original work.
Shipping: The painting will be shipped and packed professionally. In order to protect your painting, we will pack your painting with great care using high quality, shipping industry approved packing materials.
Brand Name: Oil Painting Town
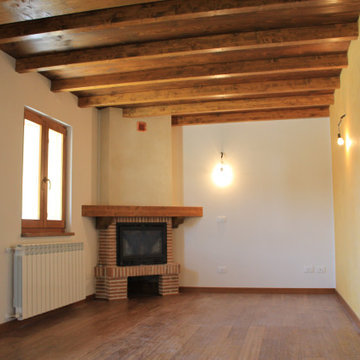
Idées déco pour un salon classique de taille moyenne avec un mur jaune, parquet peint, une cheminée d'angle, un manteau de cheminée en brique, un sol marron et un plafond en bois.
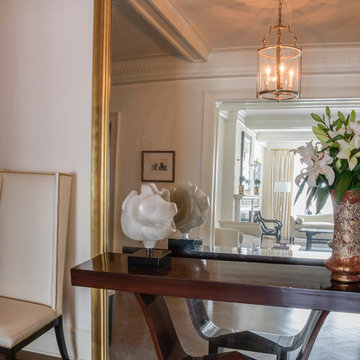
Exemple d'un salon chic de taille moyenne et fermé avec une salle de réception, un mur beige, parquet peint, une cheminée standard, un manteau de cheminée en bois et un sol marron.
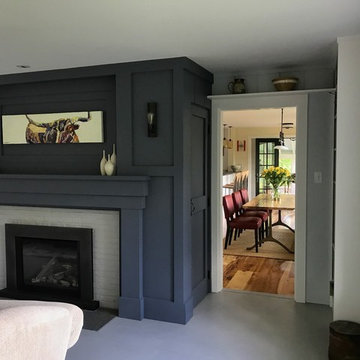
The new owners of this house in Harvard, Massachusetts loved its location and authentic Shaker characteristics, but weren’t fans of its curious layout. A dated first-floor full bathroom could only be accessed by going up a few steps to a landing, opening the bathroom door and then going down the same number of steps to enter the room. The dark kitchen faced the driveway to the north, rather than the bucolic backyard fields to the south. The dining space felt more like an enlarged hall and could only comfortably seat four. Upstairs, a den/office had a woefully low ceiling; the master bedroom had limited storage, and a sad full bathroom featured a cramped shower.
KHS proposed a number of changes to create an updated home where the owners could enjoy cooking, entertaining, and being connected to the outdoors from the first-floor living spaces, while also experiencing more inviting and more functional private spaces upstairs.
On the first floor, the primary change was to capture space that had been part of an upper-level screen porch and convert it to interior space. To make the interior expansion seamless, we raised the floor of the area that had been the upper-level porch, so it aligns with the main living level, and made sure there would be no soffits in the planes of the walls we removed. We also raised the floor of the remaining lower-level porch to reduce the number of steps required to circulate from it to the newly expanded interior. New patio door systems now fill the arched openings that used to be infilled with screen. The exterior interventions (which also included some new casement windows in the dining area) were designed to be subtle, while affording significant improvements on the interior. Additionally, the first-floor bathroom was reconfigured, shifting one of its walls to widen the dining space, and moving the entrance to the bathroom from the stair landing to the kitchen instead.
These changes (which involved significant structural interventions) resulted in a much more open space to accommodate a new kitchen with a view of the lush backyard and a new dining space defined by a new built-in banquette that comfortably seats six, and -- with the addition of a table extension -- up to eight people.
Upstairs in the den/office, replacing the low, board ceiling with a raised, plaster, tray ceiling that springs from above the original board-finish walls – newly painted a light color -- created a much more inviting, bright, and expansive space. Re-configuring the master bath to accommodate a larger shower and adding built-in storage cabinets in the master bedroom improved comfort and function. A new whole-house color palette rounds out the improvements.
Photos by Katie Hutchison
Idées déco de salons classiques avec parquet peint
7