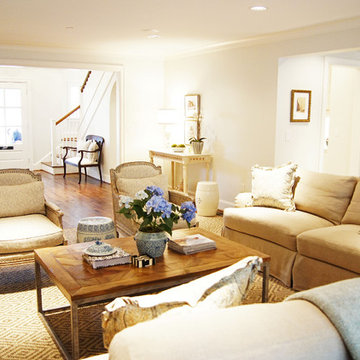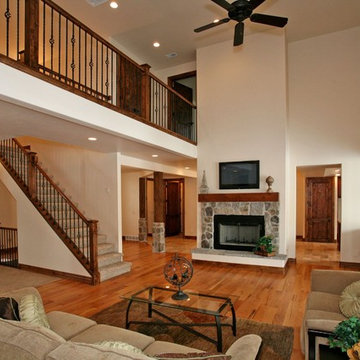Idées déco de salons classiques avec un escalier
Trier par :
Budget
Trier par:Populaires du jour
61 - 80 sur 103 photos
1 sur 3
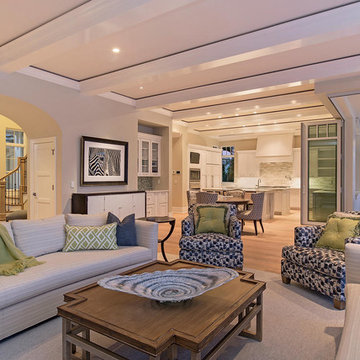
Interior Design Naples, FL
Aménagement d'un salon classique ouvert avec un mur gris et un escalier.
Aménagement d'un salon classique ouvert avec un mur gris et un escalier.
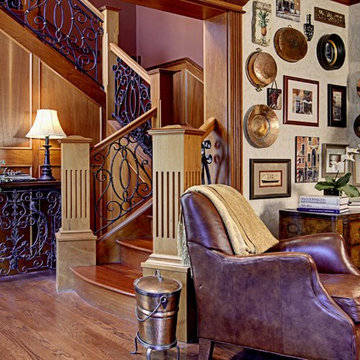
Traditional Residence Renovation.
Photos J. G. Wilbanks Photography, Inc
Idées déco pour un salon classique avec parquet foncé et un escalier.
Idées déco pour un salon classique avec parquet foncé et un escalier.
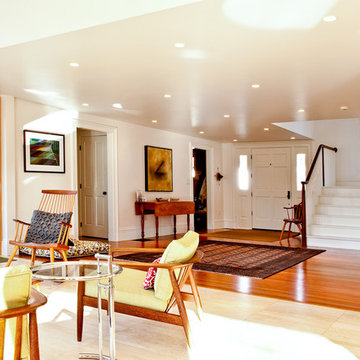
Photo by Mary Prince © 2013 Houzz
Cette photo montre un salon chic avec un mur blanc et un escalier.
Cette photo montre un salon chic avec un mur blanc et un escalier.
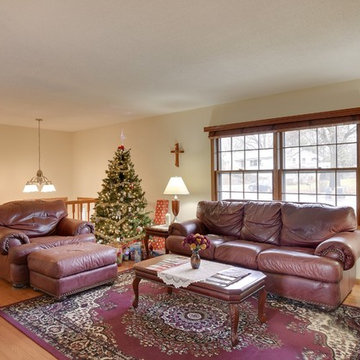
Cette image montre un salon mansardé ou avec mezzanine traditionnel avec une salle de réception, parquet clair, aucune cheminée, aucun téléviseur et un escalier.
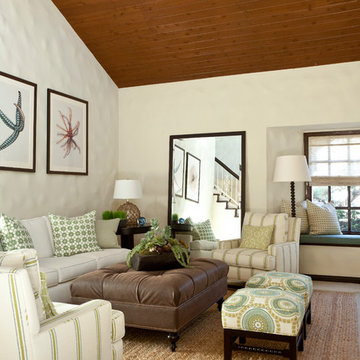
Aménagement d'un salon classique avec un mur blanc et un escalier.
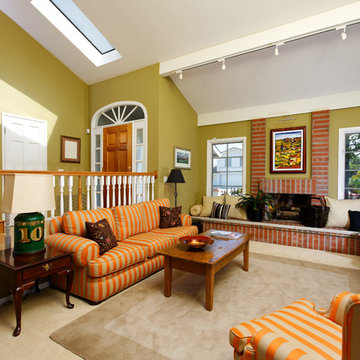
Cameron Acker
Idées déco pour un salon classique avec un mur vert, un manteau de cheminée en brique et un escalier.
Idées déco pour un salon classique avec un mur vert, un manteau de cheminée en brique et un escalier.
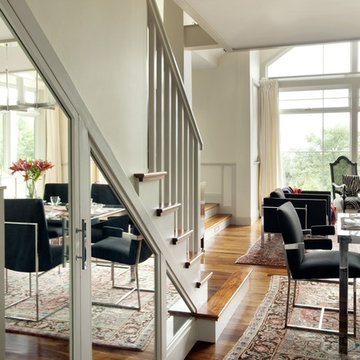
Mirrors set into triangulated panels beneath the rise of the stair conceal a storage closet while expanding the sense of the space.
Photograph by Eric Roth
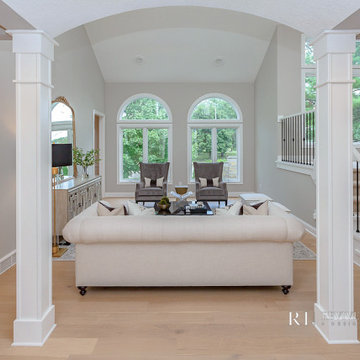
Elegant and traditional living room
Idée de décoration pour un salon blanc et bois tradition avec un mur beige, parquet clair, un plafond voûté et un escalier.
Idée de décoration pour un salon blanc et bois tradition avec un mur beige, parquet clair, un plafond voûté et un escalier.
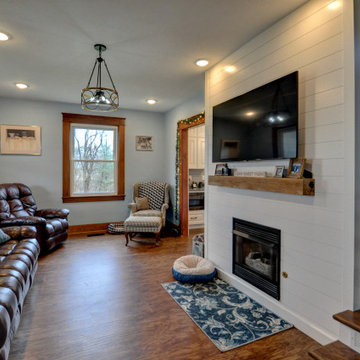
White shiplap was used on the kitchen hood, a wall in the dining room, and the new fireplace surround, tying the whole level of the home together. The flooring chosen was a beautiful resilient, luxury Oak Vinyl Plank from Shaw Floorte. New light fixtures, appliances, an undermount sink, and a calming blue wall color complete this fresh, updated kitchen and living room.
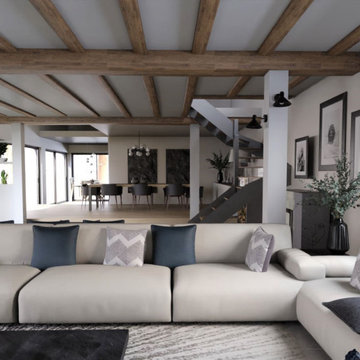
Rénovation rez de chaussé d'une maison traditionnelle Normande, dans un style chic et imtemporel.
Le bois des poutres est mis en valeur par des teintes douces et réhaussées par du bleu et noir
Vous avez un projet de rénovation, contactez moi
Jeanne Pezeril
JLDECORR
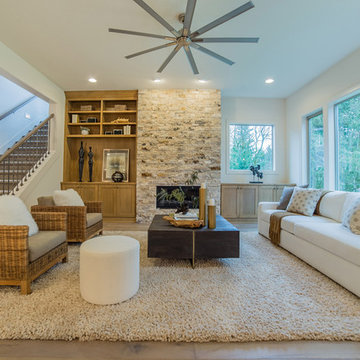
Exemple d'un salon chic avec une salle de réception, un mur blanc, un sol en bois brun, une cheminée standard, un manteau de cheminée en pierre, aucun téléviseur, un sol marron et un escalier.
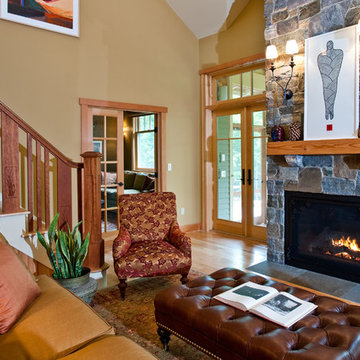
Réalisation d'un salon tradition avec un mur beige, une cheminée standard, un manteau de cheminée en pierre et un escalier.
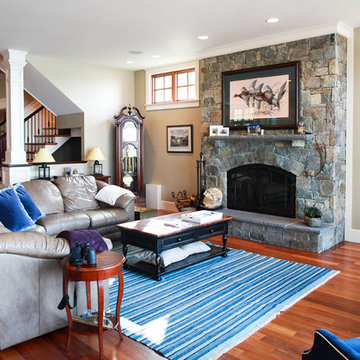
custom homes of Annapolis, MD
Réalisation d'un salon tradition avec un mur beige, un sol en bois brun, une cheminée standard, un manteau de cheminée en pierre et un escalier.
Réalisation d'un salon tradition avec un mur beige, un sol en bois brun, une cheminée standard, un manteau de cheminée en pierre et un escalier.
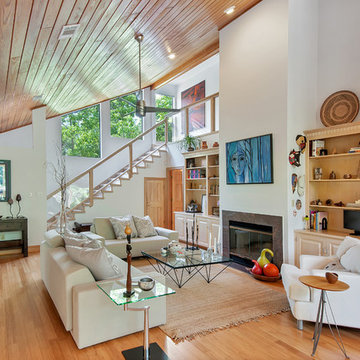
© Erin Parker, Emerald Coast Real Estate Photography, LLC
Cette image montre un très grand salon traditionnel avec une cheminée standard et un escalier.
Cette image montre un très grand salon traditionnel avec une cheminée standard et un escalier.
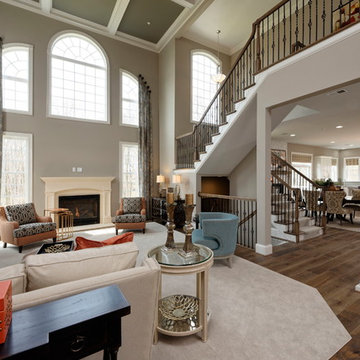
Bob Narod
Aménagement d'un salon classique ouvert avec un mur beige, un sol en bois brun, une cheminée standard, un sol marron et un escalier.
Aménagement d'un salon classique ouvert avec un mur beige, un sol en bois brun, une cheminée standard, un sol marron et un escalier.
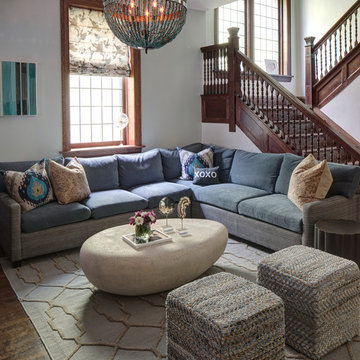
Eric Hausman
Inspiration pour un salon traditionnel ouvert avec une salle de réception, un mur blanc, parquet foncé et un escalier.
Inspiration pour un salon traditionnel ouvert avec une salle de réception, un mur blanc, parquet foncé et un escalier.
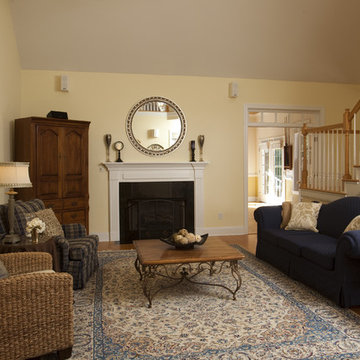
Photography by www.JoshuaCurryPhotos.com
Cette photo montre un salon chic avec une salle de réception, aucun téléviseur et un escalier.
Cette photo montre un salon chic avec une salle de réception, aucun téléviseur et un escalier.
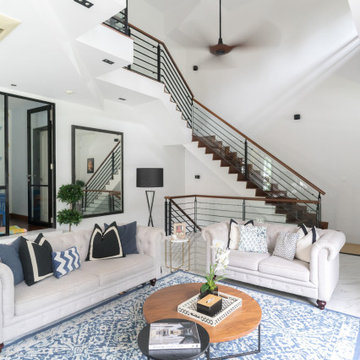
Aménagement d'un grand salon classique ouvert avec un mur blanc, un sol gris et un escalier.
Idées déco de salons classiques avec un escalier
4
