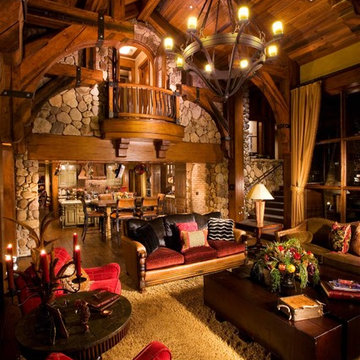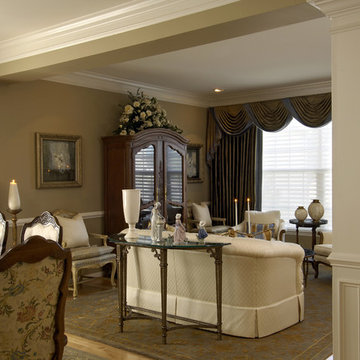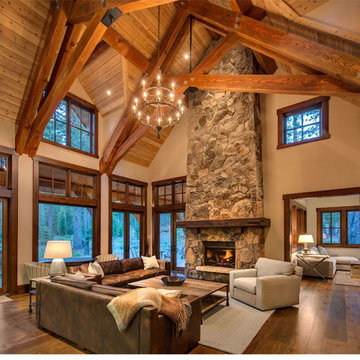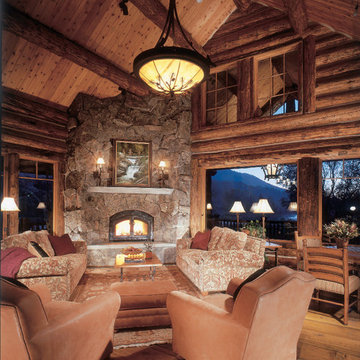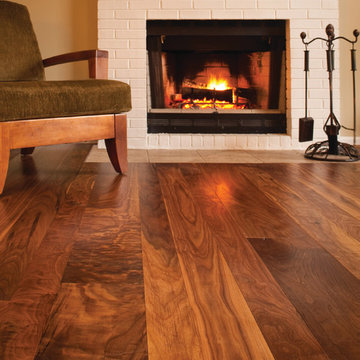Idées déco de salons classiques de couleur bois
Trier par :
Budget
Trier par:Populaires du jour
41 - 60 sur 5 282 photos
1 sur 3

The comfortable elegance of this French-Country inspired home belies the challenges faced during its conception. The beautiful, wooded site was steeply sloped requiring study of the location, grading, approach, yard and views from and to the rolling Pennsylvania countryside. The client desired an old world look and feel, requiring a sensitive approach to the extensive program. Large, modern spaces could not add bulk to the interior or exterior. Furthermore, it was critical to balance voluminous spaces designed for entertainment with more intimate settings for daily living while maintaining harmonic flow throughout.
The result home is wide, approached by a winding drive terminating at a prominent facade embracing the motor court. Stone walls feather grade to the front façade, beginning the masonry theme dressing the structure. A second theme of true Pennsylvania timber-framing is also introduced on the exterior and is subsequently revealed in the formal Great and Dining rooms. Timber-framing adds drama, scales down volume, and adds the warmth of natural hand-wrought materials. The Great Room is literal and figurative center of this master down home, separating casual living areas from the elaborate master suite. The lower level accommodates casual entertaining and an office suite with compelling views. The rear yard, cut from the hillside, is a composition of natural and architectural elements with timber framed porches and terraces accessed from nearly every interior space flowing to a hillside of boulders and waterfalls.
The result is a naturally set, livable, truly harmonious, new home radiating old world elegance. This home is powered by a geothermal heating and cooling system and state of the art electronic controls and monitoring systems.

Cette photo montre un grand salon mansardé ou avec mezzanine chic avec un mur beige, un sol en bois brun, aucune cheminée et aucun téléviseur.

Living room and dining area featuring black marble fireplace, wood mantle, open shelving, white cabinetry, gray countertops, wall-mounted TV, exposed wood beams, shiplap walls, hardwood flooring, and large black windows.

Allison Bitter Photography
Exemple d'un grand salon chic ouvert avec un mur gris, un sol en bois brun, une cheminée standard, un manteau de cheminée en bois et un téléviseur fixé au mur.
Exemple d'un grand salon chic ouvert avec un mur gris, un sol en bois brun, une cheminée standard, un manteau de cheminée en bois et un téléviseur fixé au mur.
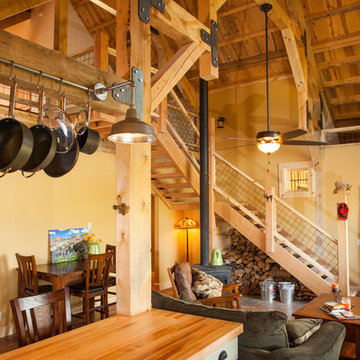
Sand Creek Post & Beam Traditional Wood Barns and Barn Homes
Learn more & request a free catalog: www.sandcreekpostandbeam.com
Cette photo montre un salon chic ouvert avec un mur beige et un plafond cathédrale.
Cette photo montre un salon chic ouvert avec un mur beige et un plafond cathédrale.
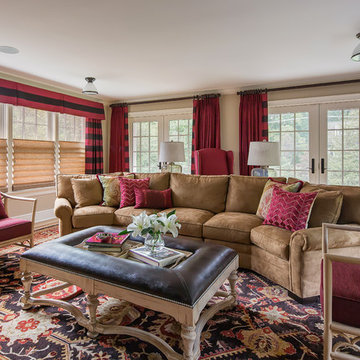
Eclectic LR, traditional rug
Aménagement d'un salon classique de taille moyenne avec un mur beige.
Aménagement d'un salon classique de taille moyenne avec un mur beige.

©2017 Bruce Van Inwegen All rights reserved.
Cette image montre un très grand salon traditionnel avec un mur rose, parquet foncé, une cheminée standard et aucun téléviseur.
Cette image montre un très grand salon traditionnel avec un mur rose, parquet foncé, une cheminée standard et aucun téléviseur.
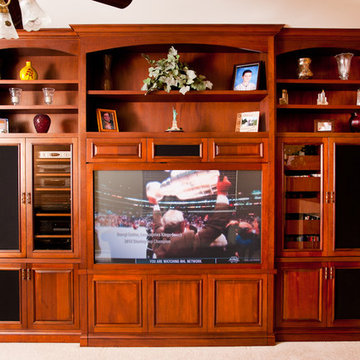
Custom built Mahogany Entertainment Center with removable TV frame and panel, rollouts behind base cabinet doors, and open shelving.
Idée de décoration pour un salon tradition.
Idée de décoration pour un salon tradition.
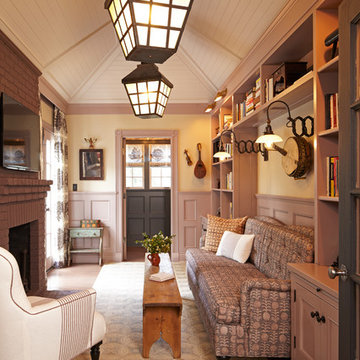
Inspiration pour un salon traditionnel de taille moyenne et fermé avec un mur beige, une cheminée standard, un manteau de cheminée en brique, une bibliothèque ou un coin lecture, un sol en bois brun et un téléviseur fixé au mur.
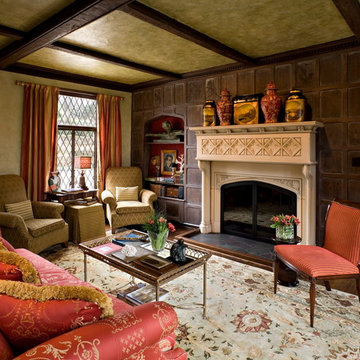
The living room of this century-old Tudor features a limestone fireplace topped by a collection of oriental jars and handpainted tole boxes. The back wall of the recessed bookshelf is covered in an upholstered red silk matelasse. Windows are covered in red and gold striped fabric. Other furnishings include custom upholstered chairs, a tray cocktail table and camel back sofa in brocade fabric. The walls are faux finish Venetian plaster, Photo: Brown Cathell

Earthy tones and rich colors evolve together at this Laurel Hollow Manor that graces the North Shore. An ultra comfortable leather Chesterfield sofa and a mix of 19th century antiques gives this grand room a feel of relaxed but rich ambiance.
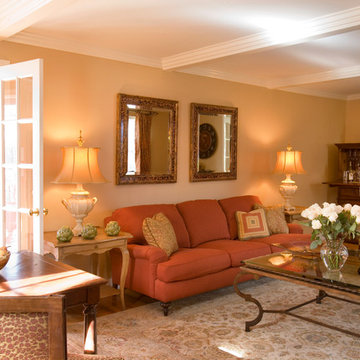
A Traditional living room with high quality items never goes out of favor.
Aménagement d'un salon classique de taille moyenne et fermé avec une salle de réception, un mur beige, un sol en bois brun, une cheminée standard, un manteau de cheminée en bois et un téléviseur fixé au mur.
Aménagement d'un salon classique de taille moyenne et fermé avec une salle de réception, un mur beige, un sol en bois brun, une cheminée standard, un manteau de cheminée en bois et un téléviseur fixé au mur.
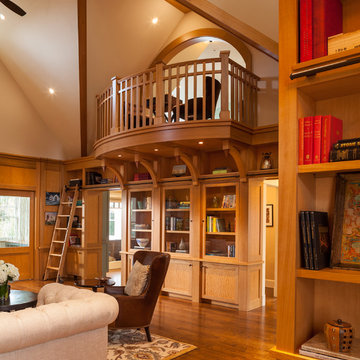
Architect: Ron DiMauro Architects
General Contractor: CP Construction
Woodwork: Yoffa Woodworking
Photography: Warren Jagger
Inspiration pour un salon traditionnel avec une bibliothèque ou un coin lecture.
Inspiration pour un salon traditionnel avec une bibliothèque ou un coin lecture.
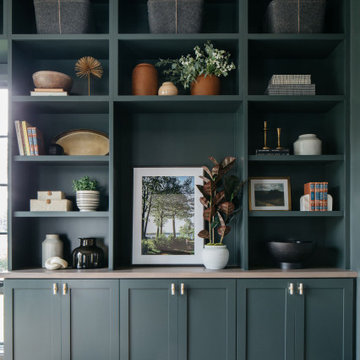
If you could paint a built-in any color, what would you choose?
We love when clients shoot for the stars and get creative with their color choices. This bold green built-in contrasted with a white oak countertop gives the homeowners plenty of extra storage and display space for their favorite things.
No color is too crazy, so send us your inspiration and let’s get creating!?
Paint Color: Inspired by Studio Green by @farrowandball
White Oak Top Color: Warm Gray by Sherwood @sherwinwilliams
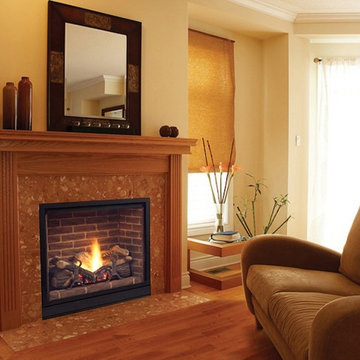
Solitaire Series Fireplace with Wood Casing in Overland Park, Kansas by Henges.
Cette image montre un salon traditionnel de taille moyenne et fermé avec une cheminée standard, un mur beige, un sol en bois brun et un manteau de cheminée en carrelage.
Cette image montre un salon traditionnel de taille moyenne et fermé avec une cheminée standard, un mur beige, un sol en bois brun et un manteau de cheminée en carrelage.
Idées déco de salons classiques de couleur bois
3
