Idées déco de salons classiques en bois
Trier par :
Budget
Trier par:Populaires du jour
121 - 140 sur 295 photos
1 sur 3
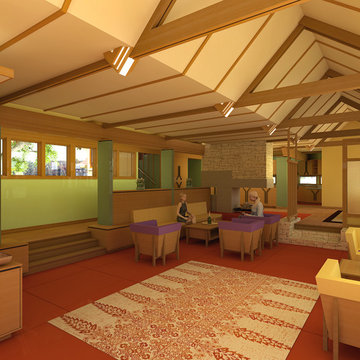
The Oliver/Fox residence was a home and shop that was designed for a young professional couple, he a furniture designer/maker, she in the Health care services, and their two young daughters.
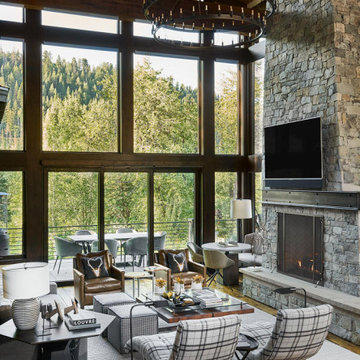
Aménagement d'un salon classique en bois avec un sol en bois brun et une cheminée standard.
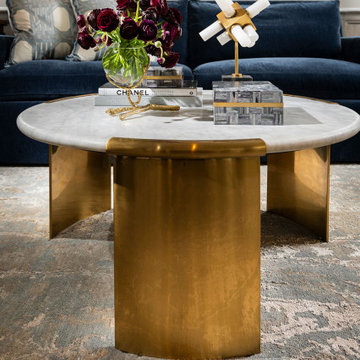
Cette photo montre un salon chic en bois de taille moyenne et fermé avec un mur gris, parquet clair, une cheminée standard, un manteau de cheminée en brique et aucun téléviseur.
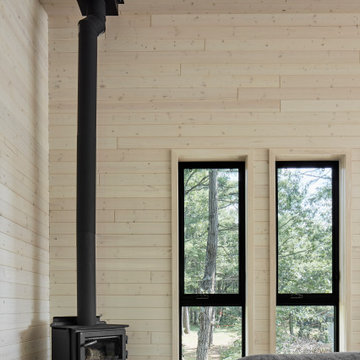
Idée de décoration pour un grand salon tradition en bois ouvert avec un poêle à bois, un manteau de cheminée en bois, aucun téléviseur, un sol gris et un plafond en bois.
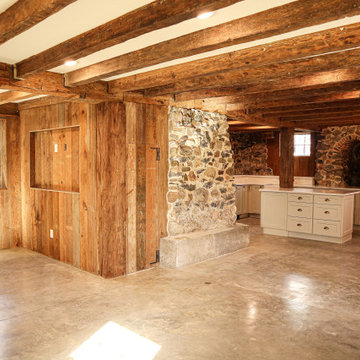
Idée de décoration pour un salon tradition en bois de taille moyenne et ouvert avec un mur marron, sol en béton ciré, une cheminée standard, un manteau de cheminée en brique, un téléviseur fixé au mur, un sol gris et poutres apparentes.
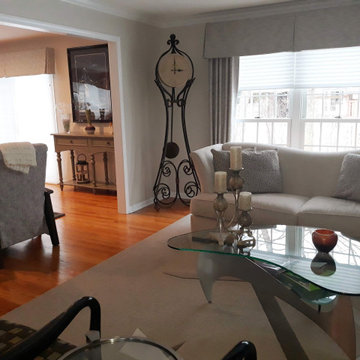
See how the blending of existing chairs blend with the new modern lines of the tables and sofas. Two etagere's flank the room adorned with family heirlooms and mementos.
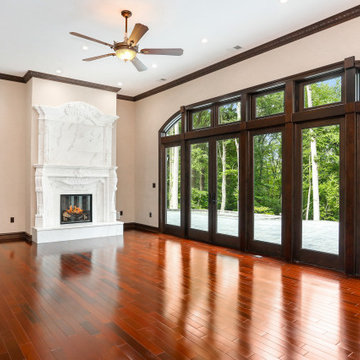
Custom Home Remodel in New Jersey.
Cette photo montre un grand salon chic en bois fermé avec une salle de réception, un mur beige, un sol en bois brun, cheminée suspendue, un manteau de cheminée en pierre, aucun téléviseur et un sol multicolore.
Cette photo montre un grand salon chic en bois fermé avec une salle de réception, un mur beige, un sol en bois brun, cheminée suspendue, un manteau de cheminée en pierre, aucun téléviseur et un sol multicolore.
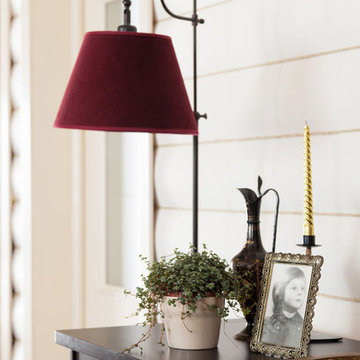
Денис Комаров
Idée de décoration pour un petit salon tradition en bois avec un mur blanc, parquet foncé, une cheminée standard, un manteau de cheminée en pierre, un téléviseur fixé au mur, un sol marron et un plafond en lambris de bois.
Idée de décoration pour un petit salon tradition en bois avec un mur blanc, parquet foncé, une cheminée standard, un manteau de cheminée en pierre, un téléviseur fixé au mur, un sol marron et un plafond en lambris de bois.
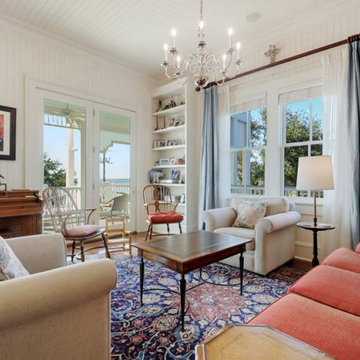
Cette image montre un salon traditionnel en bois de taille moyenne et fermé avec un mur blanc, parquet foncé et un plafond en bois.
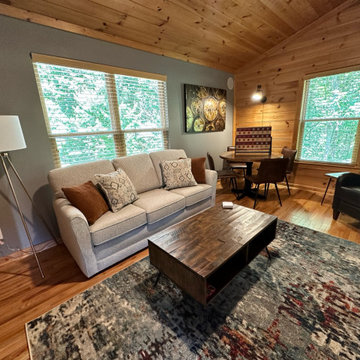
Inspiration pour un salon traditionnel en bois avec un mur gris, un sol en bois brun et un plafond en bois.
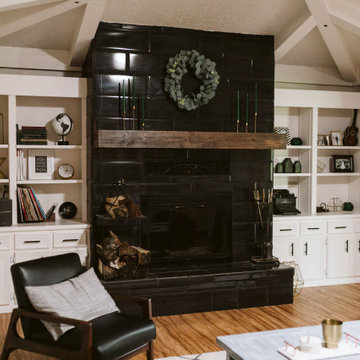
The Sundance Mantel Shelf captures the raw and rustic nature of a beam that has a story. This product is composed of Alder planks with a weathered texture and a glaze finish. This product is commonly used as a floating shelf where practical. Kit includes everything you need to attach to studs for a seamless and easy installation.
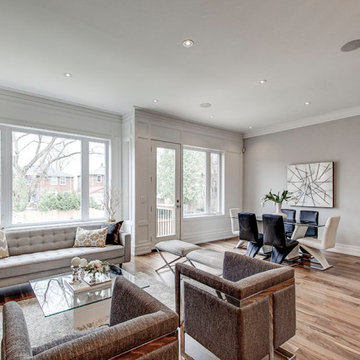
TV Wall Unit
Réalisation d'un petit salon tradition en bois fermé avec une salle de réception, parquet foncé, une cheminée standard, un téléviseur encastré, un sol marron et un plafond décaissé.
Réalisation d'un petit salon tradition en bois fermé avec une salle de réception, parquet foncé, une cheminée standard, un téléviseur encastré, un sol marron et un plafond décaissé.
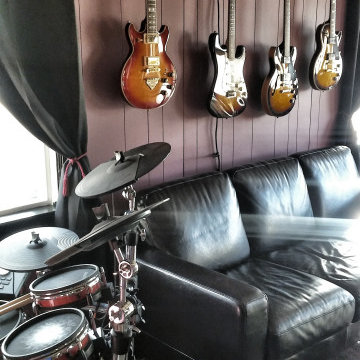
Vintage leather sofa.
Vintage leather Chesterfield chairs with nailhead detail.
Reproduction Persian rugs.
Custom par light installation designed to owner's specifications.
Vintage can stage lights.
Custom crushed velvet feature wall.
Painted wood paneling with gloss black trim.
Original wood beams.
All instruments collection of owner.
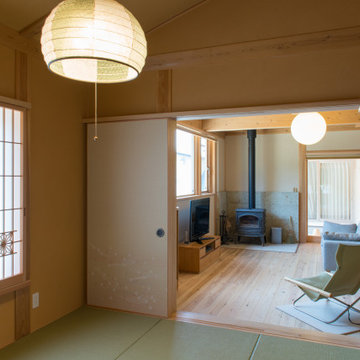
Réalisation d'un grand salon tradition en bois ouvert avec un mur blanc, un sol en bois brun, un poêle à bois, un manteau de cheminée en pierre, un sol marron et un plafond en bois.
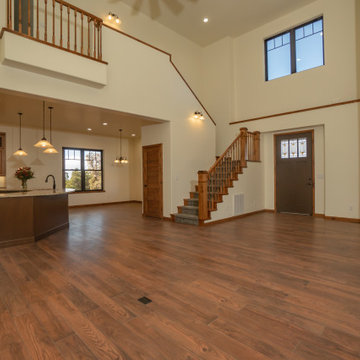
The view from the living room into the open kitchen/dining and staircase. The combination of materials, Chestnut flooring, Knotty Alder doors and trim, maple cabinets, large windows, and bright walls, add warmth to this large area.
Therma-Tru front door demonstrates the attention to detail the homeowner was looking for.
Photos by Robbie Arnold Media, Grand Junction, CO
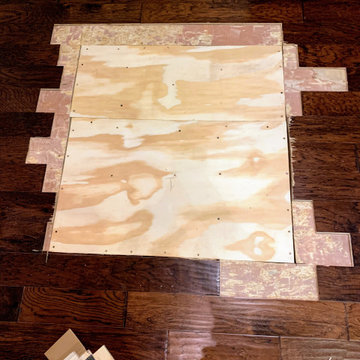
Cette image montre un grand salon traditionnel en bois ouvert avec une salle de réception, un mur blanc, parquet foncé, une cheminée standard, un manteau de cheminée en pierre, un téléviseur fixé au mur, un sol multicolore et un plafond en bois.
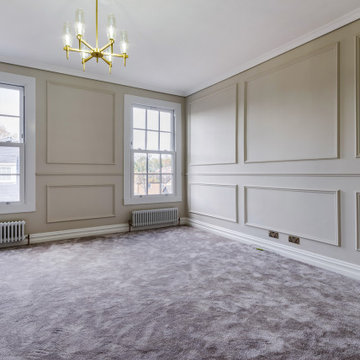
Cette photo montre un grand salon chic en bois avec une salle de réception, un mur gris, moquette, un téléviseur indépendant et un sol vert.
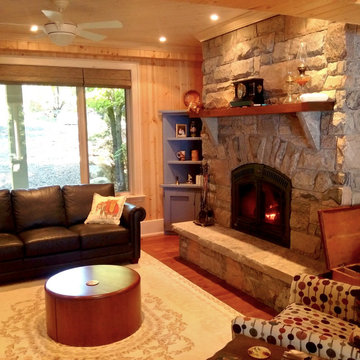
The Owners of this family cottage on Leonard Lake approached us to discuss a significant renovation, or a brand new cottage design.
The design goals expressed as priorities by the Owners included large windows for a bright interior connected to the natural surroundings. Other specific requests included: a Kitchen with views of the lake, open-concept common living spaces, a Dining Room to seat 10 to 12 comfortably, a cozy Living Room with stone fireplace, and two Porch/ Muskoka Room spaces to offer sanctuary & privacy from common areas during large gatherings.
Strong indoor/outdoor connection is provided from the cottage interior to the exterior deck and waterfront activity zone by large double sliding patio doors in the Muskoka Room, and the Dining Room.
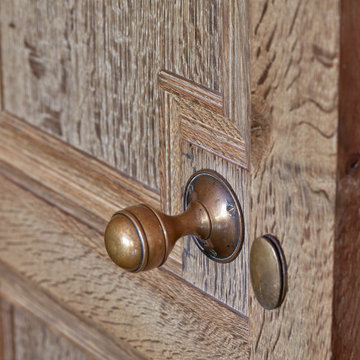
Making its first appearance into English fashions as late as the 15th Century, Oak panelling was first installed to add insulation to cold homes. It has now been adopted as a thing of beauty and adds an atmosphere to a room the likes of which are unparalleled. From the crude beauty found in early medieval oak panelling to the sophisticated elegance of the refined panelling produced in the Georgian era. We can design and make the perfect panelling to suit your property and allow you to add something truly beautiful to the timeline of your home. Contact us here to enquire further about panelling.
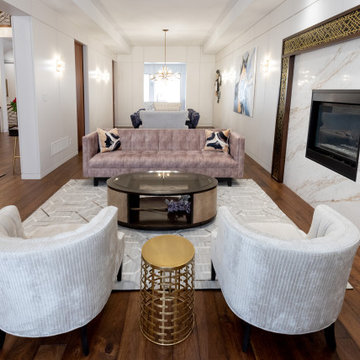
The combination living and dining room is a stunning formal space for entertaining. With a larger than life fireplace surround, custom eglomise (back painted glass) by local artist Suzanne Pratt of Venetian Studios, combined with marble and custom made wood surround. The mink-shade sofa and blue dining chairs are are a welcome hit of colour and drama in the space.
Idées déco de salons classiques en bois
7