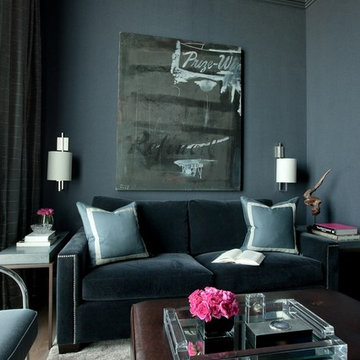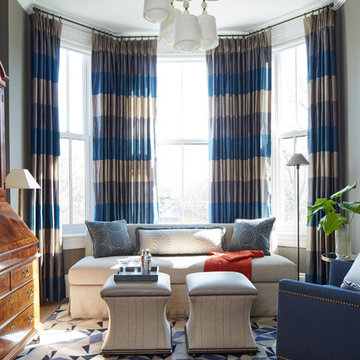Idées déco de salons classiques
Trier par :
Budget
Trier par:Populaires du jour
1 - 20 sur 1 880 photos

Martha O'Hara Interiors, Interior Design | Susan Gilmore, Photography
Réalisation d'un salon tradition avec un mur gris.
Réalisation d'un salon tradition avec un mur gris.
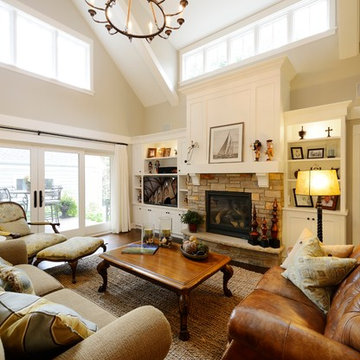
Idée de décoration pour un salon tradition avec une cheminée standard, un manteau de cheminée en pierre et éclairage.

Rebecca Westover
Cette image montre un grand salon traditionnel fermé avec une salle de réception, un mur blanc, parquet clair, une cheminée standard, un manteau de cheminée en pierre, aucun téléviseur, un sol beige et éclairage.
Cette image montre un grand salon traditionnel fermé avec une salle de réception, un mur blanc, parquet clair, une cheminée standard, un manteau de cheminée en pierre, aucun téléviseur, un sol beige et éclairage.
Trouvez le bon professionnel près de chez vous

Los Altos, CA.
Idées déco pour un salon classique avec un mur beige, une cheminée standard, un téléviseur fixé au mur et éclairage.
Idées déco pour un salon classique avec un mur beige, une cheminée standard, un téléviseur fixé au mur et éclairage.
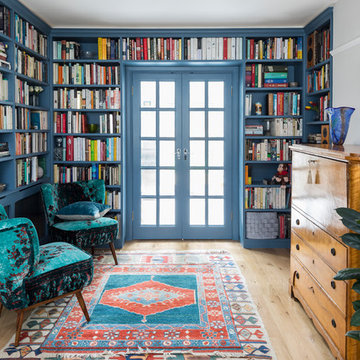
Chris Snook Photography
Idées déco pour un salon classique de taille moyenne avec une bibliothèque ou un coin lecture, parquet clair et aucune cheminée.
Idées déco pour un salon classique de taille moyenne avec une bibliothèque ou un coin lecture, parquet clair et aucune cheminée.

Cette photo montre un grand salon chic fermé avec une salle de réception, un mur bleu, un sol en bois brun, un téléviseur dissimulé et un sol marron.

The site for this new house was specifically selected for its proximity to nature while remaining connected to the urban amenities of Arlington and DC. From the beginning, the homeowners were mindful of the environmental impact of this house, so the goal was to get the project LEED certified. Even though the owner’s programmatic needs ultimately grew the house to almost 8,000 square feet, the design team was able to obtain LEED Silver for the project.
The first floor houses the public spaces of the program: living, dining, kitchen, family room, power room, library, mudroom and screened porch. The second and third floors contain the master suite, four bedrooms, office, three bathrooms and laundry. The entire basement is dedicated to recreational spaces which include a billiard room, craft room, exercise room, media room and a wine cellar.
To minimize the mass of the house, the architects designed low bearing roofs to reduce the height from above, while bringing the ground plain up by specifying local Carder Rock stone for the foundation walls. The landscape around the house further anchored the house by installing retaining walls using the same stone as the foundation. The remaining areas on the property were heavily landscaped with climate appropriate vegetation, retaining walls, and minimal turf.
Other LEED elements include LED lighting, geothermal heating system, heat-pump water heater, FSA certified woods, low VOC paints and high R-value insulation and windows.
Hoachlander Davis Photography
Rechargez la page pour ne plus voir cette annonce spécifique
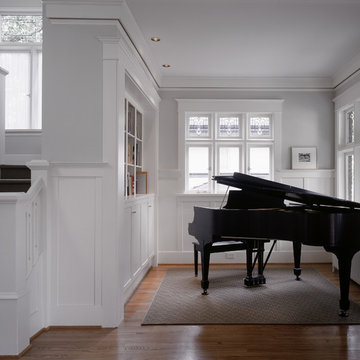
Music room with baby grand piano.
Photo by Benjamin Benschneider.
Cette photo montre un petit salon chic avec une salle de musique et un escalier.
Cette photo montre un petit salon chic avec une salle de musique et un escalier.

Photography: Phillip Mueller
Architect: Murphy & Co. Design
Builder: Kyle Hunt
Inspiration pour un très grand salon traditionnel avec un mur beige et une cheminée standard.
Inspiration pour un très grand salon traditionnel avec un mur beige et une cheminée standard.

©Jeff Herr Photography, Inc.
Réalisation d'un salon tradition ouvert avec une salle de réception, un mur blanc, une cheminée ribbon, un manteau de cheminée en carrelage, aucun téléviseur, un sol en bois brun et un sol marron.
Réalisation d'un salon tradition ouvert avec une salle de réception, un mur blanc, une cheminée ribbon, un manteau de cheminée en carrelage, aucun téléviseur, un sol en bois brun et un sol marron.
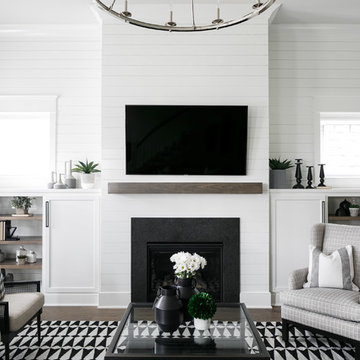
Aménagement d'un salon classique avec un mur blanc, parquet foncé, une cheminée standard et un téléviseur fixé au mur.
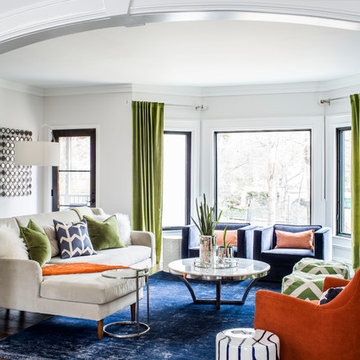
Réalisation d'un salon tradition avec une salle de réception, un mur gris et parquet foncé.
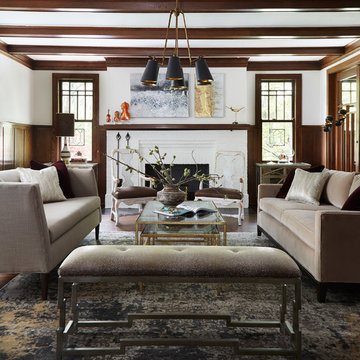
Idée de décoration pour un salon tradition avec une salle de réception, un mur blanc et une cheminée standard.

Réalisation d'un salon tradition de taille moyenne et fermé avec une salle de réception, un sol en bois brun, une cheminée ribbon, un manteau de cheminée en pierre, un mur blanc et un sol marron.
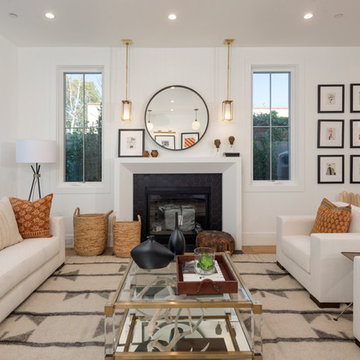
Idées déco pour un salon classique avec une salle de réception, un mur blanc et une cheminée standard.

The living room in this Bloomfield Hills residence was a part of a whole house renovation and addition, completed in 2016. Within the living room are signature paintings, artifacts, and furniture pieces that complement the eclectic taste of the client. The design of the room started off of a single centerline; on one end is a full-masonry fireplace and on the other is a signature 8' by 8' charity auction painting. This colorful painting helps liven up the room while providing focal point when entering the room. These two elements anchor the room, allowing focal points on both walls while accentuating the view to the back yard through three sets of French doors. The décor and furniture complements that of the artwork and artifacts, allowing the room to feel cohesive and inviting.
Idées déco de salons classiques
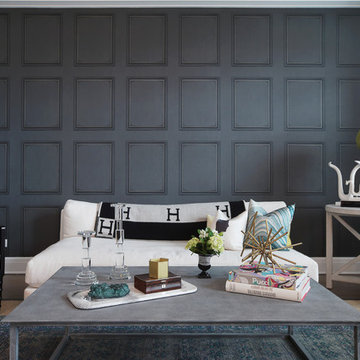
Family room
©2017 Jared Powell Photography
www.jaredpowellphotography.com,
Chicago, IL
Idée de décoration pour un salon tradition avec un mur gris, parquet foncé et un sol marron.
Idée de décoration pour un salon tradition avec un mur gris, parquet foncé et un sol marron.
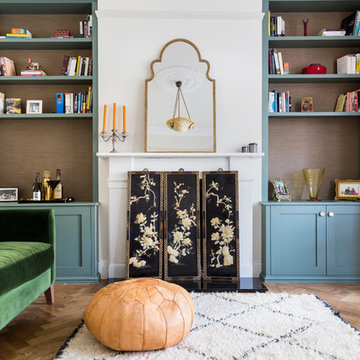
Inspiration pour un salon traditionnel de taille moyenne et fermé avec une salle de réception, un mur beige, un sol en bois brun, une cheminée standard et un manteau de cheminée en pierre.
1

