Idées déco de salons contemporains avec tous types de manteaux de cheminée
Trier par :
Budget
Trier par:Populaires du jour
121 - 140 sur 47 456 photos
1 sur 3
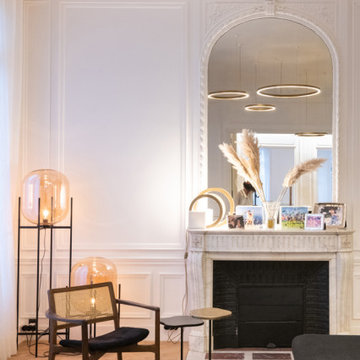
This project is the result of research and work lasting several months. This magnificent Haussmannian apartment will inspire you if you are looking for refined and original inspiration.
Here the lights are decorative objects in their own right. Sometimes they take the form of a cloud in the children's room, delicate bubbles in the parents' or floating halos in the living rooms.
The majestic kitchen completely hugs the long wall. It is a unique creation by eggersmann by Paul & Benjamin. A very important piece for the family, it has been designed both to allow them to meet and to welcome official invitations.
The master bathroom is a work of art. There is a minimalist Italian stone shower. Wood gives the room a chic side without being too conspicuous. It is the same wood used for the construction of boats: solid, noble and above all waterproof.
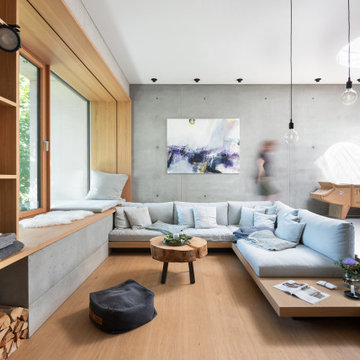
Réalisation d'un grand salon design avec une salle de réception, un mur gris, un manteau de cheminée en métal, aucun téléviseur et un sol beige.

Living room with built-in entertainment cabinet, large sliding doors.
Aménagement d'un salon mansardé ou avec mezzanine contemporain de taille moyenne avec un mur blanc, parquet clair, une cheminée ribbon, un sol beige, un manteau de cheminée en pierre et un téléviseur encastré.
Aménagement d'un salon mansardé ou avec mezzanine contemporain de taille moyenne avec un mur blanc, parquet clair, une cheminée ribbon, un sol beige, un manteau de cheminée en pierre et un téléviseur encastré.
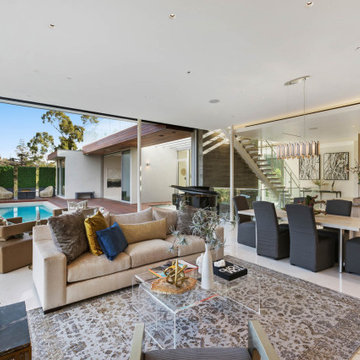
Open floor plan with kitchen, dining, living, and still space for a baby grand! The floating staircase is an architectural highlight. Multi-sliding pocked doors offer a seamless extension of the living area to the pool deck.
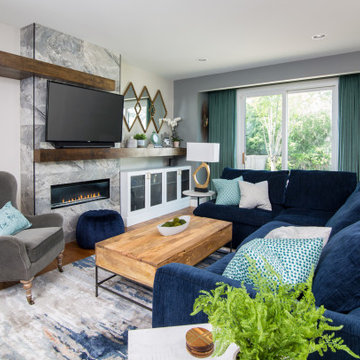
Exemple d'un salon tendance de taille moyenne et ouvert avec un mur blanc, parquet clair, une cheminée standard, un manteau de cheminée en pierre, un téléviseur fixé au mur et un sol marron.
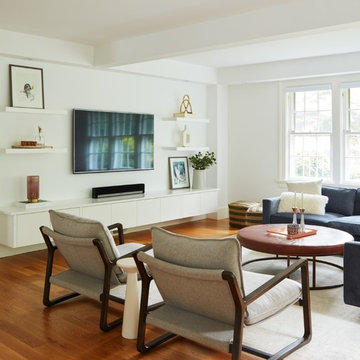
The bright and airy living room is the main spot for family time, TV, reading and entertaining. The floating high-gloss cabinetry by JWH anchors the TV and open shelves above, while providing valuable storage for the TV equipment.

Aménagement d'un salon contemporain de taille moyenne et ouvert avec un sol en marbre, un manteau de cheminée en bois, un sol blanc, un mur blanc, une cheminée ribbon et un téléviseur encastré.
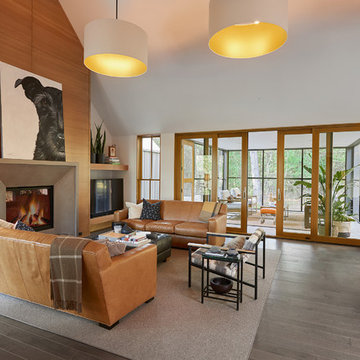
Cette photo montre un grand salon tendance ouvert avec un mur blanc, une cheminée standard, un manteau de cheminée en béton, un sol gris, un sol en bois brun et un téléviseur indépendant.
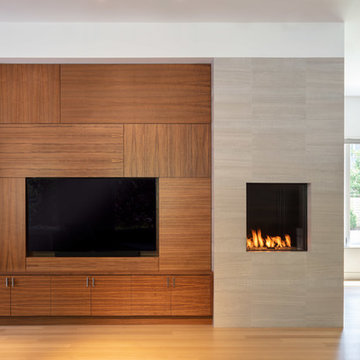
Architect: Doug Brown, DBVW Architects / Photographer: Robert Brewster Photography
Idée de décoration pour un grand salon design ouvert avec un mur blanc, parquet clair, une cheminée standard, un manteau de cheminée en carrelage, un téléviseur encastré et un sol beige.
Idée de décoration pour un grand salon design ouvert avec un mur blanc, parquet clair, une cheminée standard, un manteau de cheminée en carrelage, un téléviseur encastré et un sol beige.
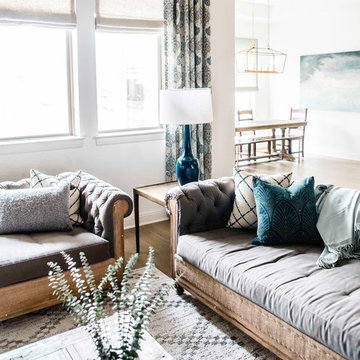
Our Austin design studio gave this living room a bright and modern refresh.
Project designed by Sara Barney’s Austin interior design studio BANDD DESIGN. They serve the entire Austin area and its surrounding towns, with an emphasis on Round Rock, Lake Travis, West Lake Hills, and Tarrytown.
For more about BANDD DESIGN, click here: https://bandddesign.com/
To learn more about this project, click here: https://bandddesign.com/living-room-refresh/
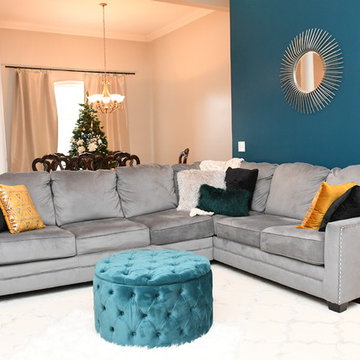
This client wanted a new look for her living room space. We painted the walls a light gray (formerly a mustard color) throughout the entire space, but added an accent color of teal on a focal wall. We added a new rug, new accent chairs, a new sofa sectional, an ottoman, and a few accessories to make the space look and feel new.
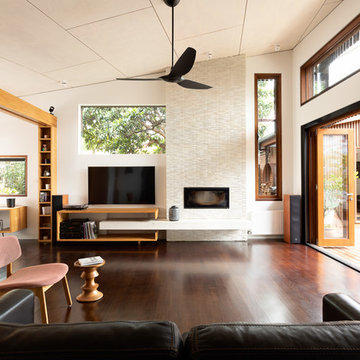
Idée de décoration pour un salon design ouvert avec un mur blanc, parquet foncé, une cheminée standard, un manteau de cheminée en carrelage, un téléviseur fixé au mur, un sol marron et canapé noir.
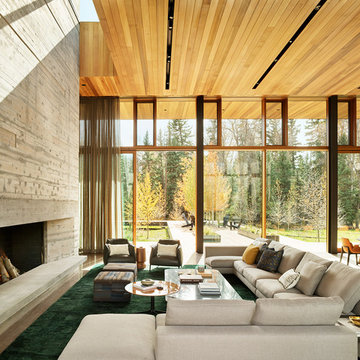
In the main volume of the Riverbend residence, the double height kitchen/dining/living area opens in its length to north and south with floor-to-ceiling windows, while the fireplace stack grounds the room.
Residential architecture and interior design by CLB in Jackson, Wyoming – Bozeman, Montana.

Tony Hernandez Photography
Inspiration pour un très grand salon design ouvert avec un mur blanc, un sol en carrelage de porcelaine, une cheminée ribbon, un manteau de cheminée en pierre, un téléviseur fixé au mur et un sol gris.
Inspiration pour un très grand salon design ouvert avec un mur blanc, un sol en carrelage de porcelaine, une cheminée ribbon, un manteau de cheminée en pierre, un téléviseur fixé au mur et un sol gris.
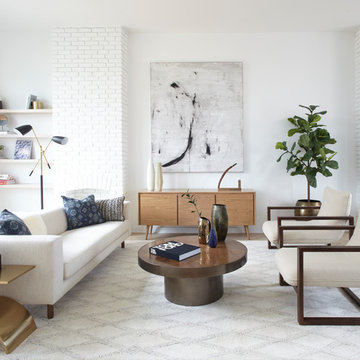
Aménagement d'un salon contemporain ouvert avec un mur blanc, parquet clair, une cheminée standard, un manteau de cheminée en brique, aucun téléviseur et un sol beige.
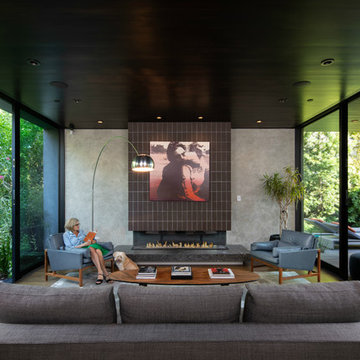
Réalisation d'un salon design avec un mur gris, parquet foncé, une cheminée ribbon, un manteau de cheminée en brique et un sol marron.
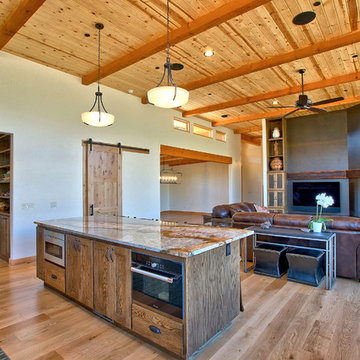
Cette photo montre un salon tendance de taille moyenne et ouvert avec un mur beige, parquet clair, une cheminée d'angle, un manteau de cheminée en métal, un téléviseur encastré et un sol beige.

Idées déco pour un petit salon contemporain avec une salle de réception, un mur noir, parquet foncé, une cheminée standard, un manteau de cheminée en carrelage, aucun téléviseur et un sol marron.
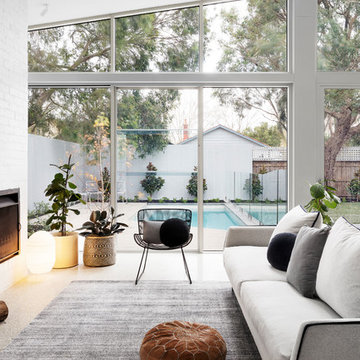
Dylan Lark - Photography
Réalisation d'un salon design de taille moyenne avec sol en béton ciré, une cheminée standard, un manteau de cheminée en brique, un mur blanc et un sol gris.
Réalisation d'un salon design de taille moyenne avec sol en béton ciré, une cheminée standard, un manteau de cheminée en brique, un mur blanc et un sol gris.
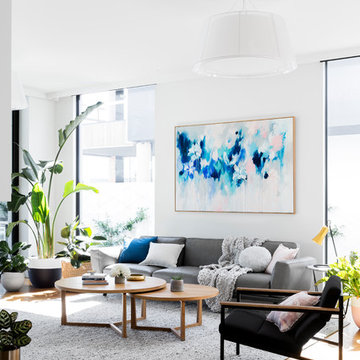
Martina Gemmola
Main living room - design and decor
Cette image montre un salon design ouvert avec un mur blanc, un sol en bois brun, un sol marron, une cheminée double-face, un manteau de cheminée en pierre et un téléviseur fixé au mur.
Cette image montre un salon design ouvert avec un mur blanc, un sol en bois brun, un sol marron, une cheminée double-face, un manteau de cheminée en pierre et un téléviseur fixé au mur.
Idées déco de salons contemporains avec tous types de manteaux de cheminée
7