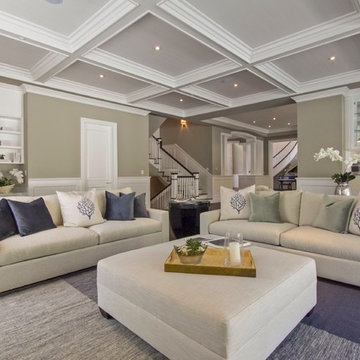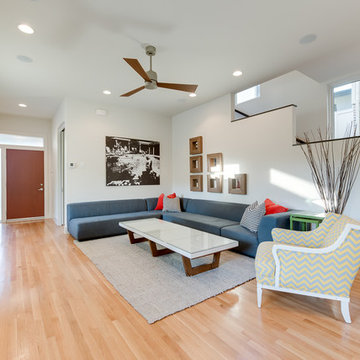Salon
Trier par :
Budget
Trier par:Populaires du jour
101 - 120 sur 380 photos
1 sur 3
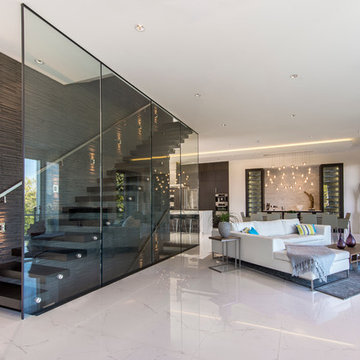
The VictorEric team is known for their luxurious and innovative cutting edge designs; and the Yeterian Residence was no exception. Our clients wanted to feel like they were on a lavish Vegas resort escape when they were in their home. They also enjoyed entertaining friends. We wanted to create a destination within a home. Having everything you needed to throw an awesome party with all the bells and whistles, including a Grey Goose display wall. We created a contemporary home to take advantage of the most spectacular unobstructed Vancouver views of the city, water and mountains.
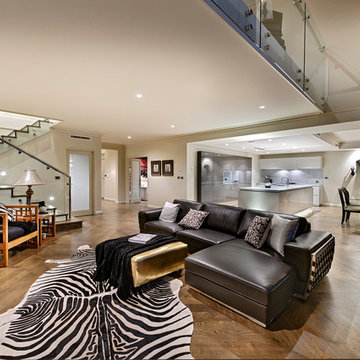
Aménagement d'un salon contemporain ouvert avec une salle de réception, un mur blanc, un sol en bois brun et un escalier.
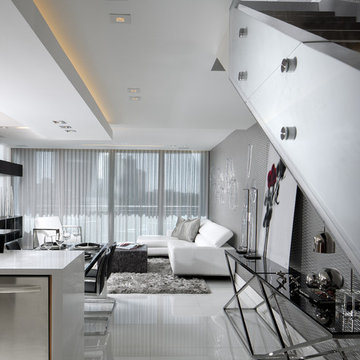
This is the overall view of the common spaces and living room. White glass floors are from Opustone. Black glass console tables with chrome frames are from Sharron Lewis. Accessories are from Michael Dawkins.
The custom-built stair case features white lacquered wood, wenge steps and glass railings (designed by RS3). Fabricated by Arlican Wood + MDV Glass. Modern dropped ceiling features contempoary recessed lighting and hidden LED strips. The silver metallic, wave-like wallpaper is from ROMO.
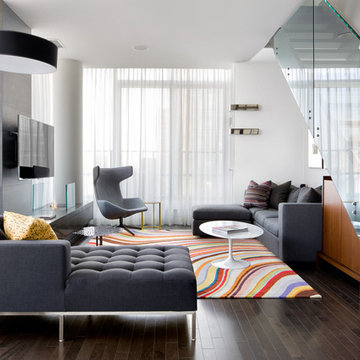
Brandon Barre Photography
Inspiration pour un salon design avec un mur blanc, parquet foncé, un téléviseur fixé au mur et un escalier.
Inspiration pour un salon design avec un mur blanc, parquet foncé, un téléviseur fixé au mur et un escalier.
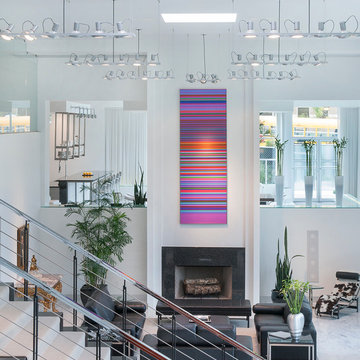
Kurt Johnson Photography
Inspiration pour un salon design avec un mur blanc et un escalier.
Inspiration pour un salon design avec un mur blanc et un escalier.
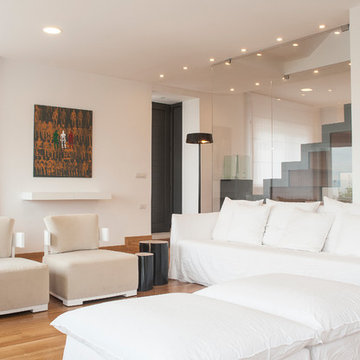
EUDECHIO FELEPPA
Idée de décoration pour un salon design ouvert avec un mur blanc, parquet clair et un escalier.
Idée de décoration pour un salon design ouvert avec un mur blanc, parquet clair et un escalier.

Cette photo montre un grand salon blanc et bois tendance ouvert avec un mur blanc, parquet clair, une cheminée standard, un manteau de cheminée en béton, un plafond voûté et un escalier.
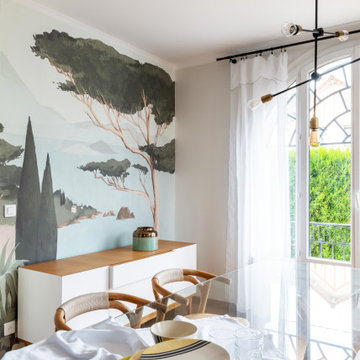
Réalisation d'un grand salon beige et blanc design ouvert avec un mur vert, parquet clair, une cheminée standard, un manteau de cheminée en pierre, un téléviseur fixé au mur, un sol marron, boiseries et un escalier.
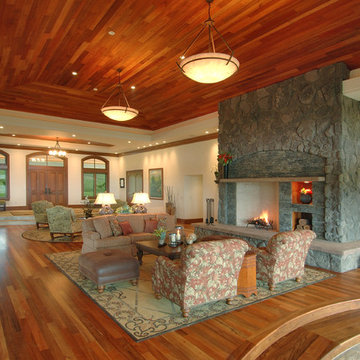
Exemple d'un grand salon tendance ouvert avec un manteau de cheminée en pierre, une salle de réception, un mur blanc, un sol en bois brun, une cheminée standard, aucun téléviseur, un sol marron et un escalier.
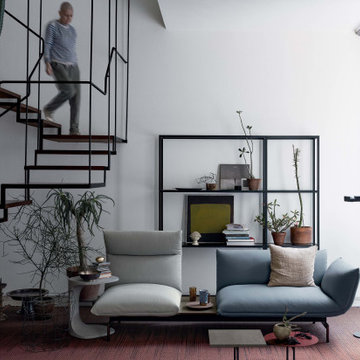
Réalisation d'un salon design de taille moyenne et ouvert avec un mur blanc, sol en béton ciré, un sol gris et un escalier.
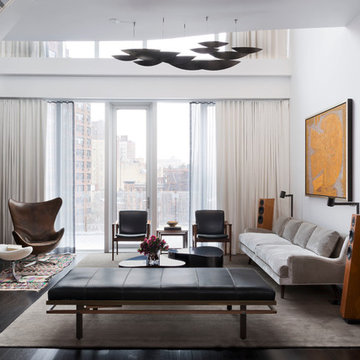
Cette photo montre un salon tendance ouvert avec une salle de réception, un mur blanc, parquet foncé, une cheminée standard, un téléviseur fixé au mur et un escalier.
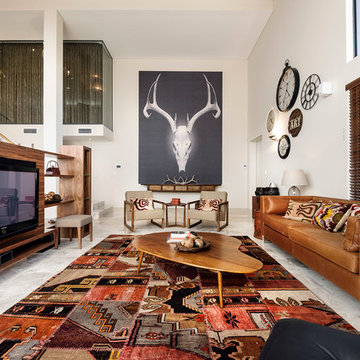
Joel Barbitta
Exemple d'un très grand salon tendance avec un téléviseur fixé au mur et un escalier.
Exemple d'un très grand salon tendance avec un téléviseur fixé au mur et un escalier.
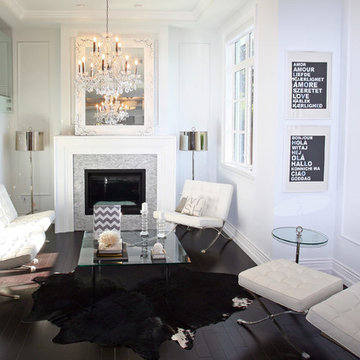
These are the living rooms of one of our custom designed and built LXC
Cette photo montre un salon tendance avec un manteau de cheminée en carrelage, un mur blanc et un escalier.
Cette photo montre un salon tendance avec un manteau de cheminée en carrelage, un mur blanc et un escalier.
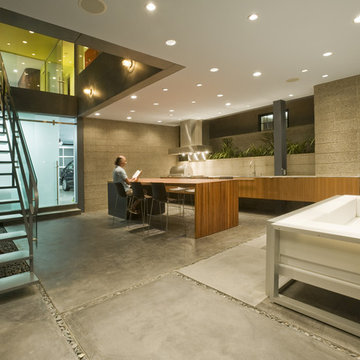
Photography: Derek Rath
Idées déco pour un salon contemporain avec sol en béton ciré et un escalier.
Idées déco pour un salon contemporain avec sol en béton ciré et un escalier.
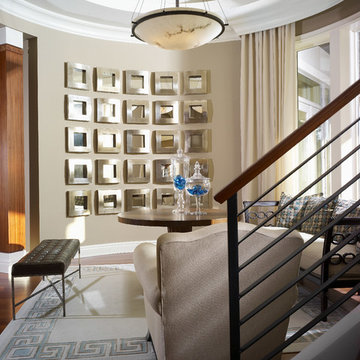
A gorgeous Mediterranean style luxury, custom home built to the specifications of the homeowners. When you work with Luxury Home Builders Tampa, Alvarez Homes, your every design wish will come true. Give us a call at (813) 969-3033 so we can start working on your dream home. Visit http://www.alvarezhomes.com/
Photography by Jorge Alvarez

Lower level cabana. Photography by Lucas Henning.
Cette image montre un petit salon design ouvert avec sol en béton ciré, un mur blanc, un téléviseur encastré, un sol beige et un escalier.
Cette image montre un petit salon design ouvert avec sol en béton ciré, un mur blanc, un téléviseur encastré, un sol beige et un escalier.
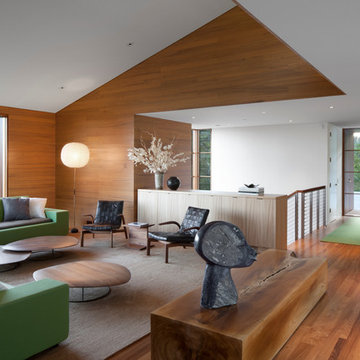
Photo by David Wakely
Exemple d'un salon tendance avec une salle de réception, un mur blanc, un sol en bois brun, aucune cheminée, aucun téléviseur et un escalier.
Exemple d'un salon tendance avec une salle de réception, un mur blanc, un sol en bois brun, aucune cheminée, aucun téléviseur et un escalier.
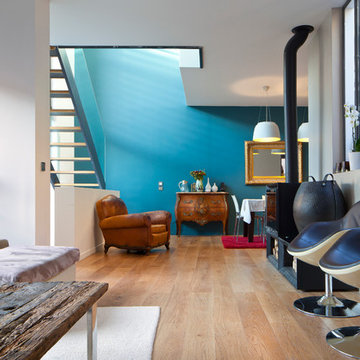
Photo Credits by Sergio Grazia
Exemple d'un salon tendance de taille moyenne et ouvert avec un mur bleu, parquet clair, un poêle à bois, un manteau de cheminée en métal, un téléviseur indépendant et un escalier.
Exemple d'un salon tendance de taille moyenne et ouvert avec un mur bleu, parquet clair, un poêle à bois, un manteau de cheminée en métal, un téléviseur indépendant et un escalier.
6
