Idées déco de salons contemporains avec un plafond voûté
Trier par :
Budget
Trier par:Populaires du jour
221 - 240 sur 1 693 photos
1 sur 3
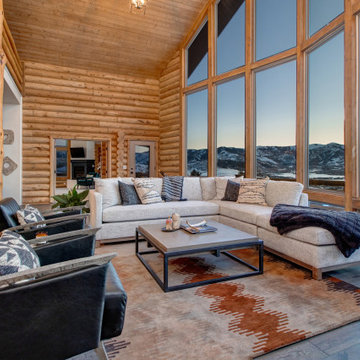
Idées déco pour un salon contemporain en bois ouvert avec un mur marron, parquet foncé, un sol marron, un plafond voûté et un plafond en bois.
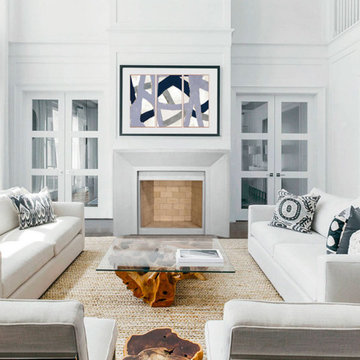
The Newport -DIY Cast Stone Fireplace Mantel
The clean lines give our Newport cast stone fireplace a unique modern style, which is sure to add a touch of panache to any home. The construction material of this mantel allows for indoor and outdoor installations.
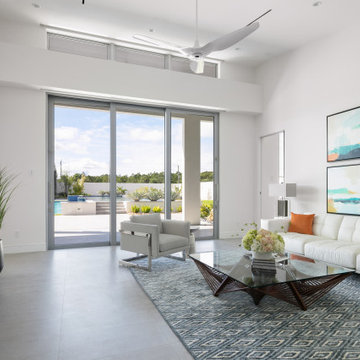
Cette image montre un petit salon design fermé avec un mur blanc, un sol en carrelage de porcelaine, un téléviseur fixé au mur, un sol gris et un plafond voûté.
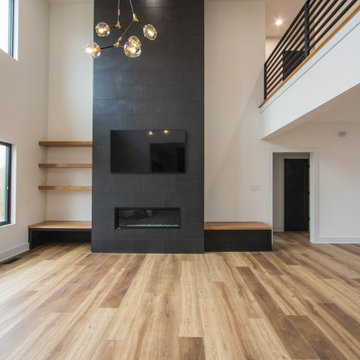
A soaring black tiled fireplace and funky light provides a modern look to the living room.
Idées déco pour un grand salon contemporain ouvert avec un mur blanc, un sol en bois brun, une cheminée standard, un manteau de cheminée en carrelage, un téléviseur fixé au mur, un sol marron et un plafond voûté.
Idées déco pour un grand salon contemporain ouvert avec un mur blanc, un sol en bois brun, une cheminée standard, un manteau de cheminée en carrelage, un téléviseur fixé au mur, un sol marron et un plafond voûté.
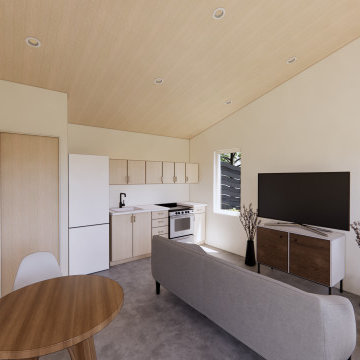
Interior of 400 SF ADU. This project boasts a large vaulted living area in a one bed / one bath design.
ADUs can be rented out for additional income, which can help homeowners offset the cost of their mortgage or other expenses.
ADUs can provide extra living space for family members, guests, or renters.
ADUs can increase the value of a home, making it a wise investment.
Spacehouse ADUs are designed to make the most of every square foot, so you can enjoy all the comforts of home in a smaller space.
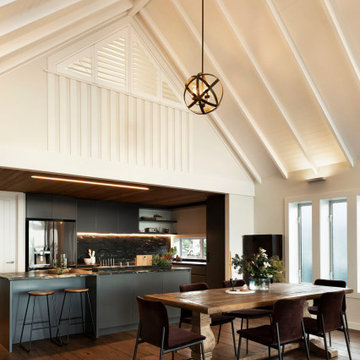
A sun drenched open living space that flows out to the sea views and outdoor entertaining
Idées déco pour un salon contemporain de taille moyenne et ouvert avec un mur blanc, un sol en carrelage de céramique, une cheminée standard, un manteau de cheminée en bois, un téléviseur fixé au mur, un sol blanc et un plafond voûté.
Idées déco pour un salon contemporain de taille moyenne et ouvert avec un mur blanc, un sol en carrelage de céramique, une cheminée standard, un manteau de cheminée en bois, un téléviseur fixé au mur, un sol blanc et un plafond voûté.
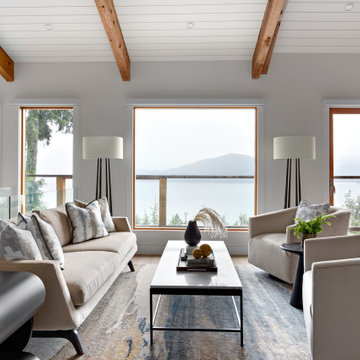
The new owners of this 1974 Post and Beam home originally contacted us for help furnishing their main floor living spaces. But it wasn’t long before these delightfully open minded clients agreed to a much larger project, including a full kitchen renovation. They were looking to personalize their “forever home,” a place where they looked forward to spending time together entertaining friends and family.
In a bold move, we proposed teal cabinetry that tied in beautifully with their ocean and mountain views and suggested covering the original cedar plank ceilings with white shiplap to allow for improved lighting in the ceilings. We also added a full height panelled wall creating a proper front entrance and closing off part of the kitchen while still keeping the space open for entertaining. Finally, we curated a selection of custom designed wood and upholstered furniture for their open concept living spaces and moody home theatre room beyond.
This project is a Top 5 Finalist for Western Living Magazine's 2021 Home of the Year.
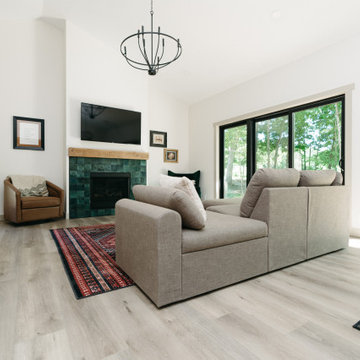
This LVP driftwood-inspired design balances overcast grey hues with subtle taupes. A smooth, calming style with a neutral undertone that works with all types of decor. With the Modin Collection, we have raised the bar on luxury vinyl plank. The result is a new standard in resilient flooring. Modin offers true embossed in register texture, a low sheen level, a rigid SPC core, an industry-leading wear layer, and so much more.
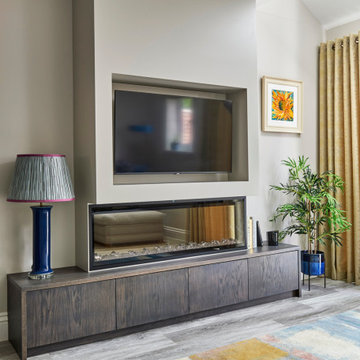
A colourful living room with pops of yellow and blue
Aménagement d'un salon contemporain de taille moyenne et ouvert avec un mur gris, un sol en vinyl, cheminée suspendue, un manteau de cheminée en bois, un téléviseur encastré, un sol gris et un plafond voûté.
Aménagement d'un salon contemporain de taille moyenne et ouvert avec un mur gris, un sol en vinyl, cheminée suspendue, un manteau de cheminée en bois, un téléviseur encastré, un sol gris et un plafond voûté.
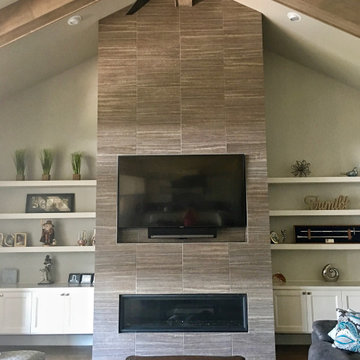
4,334 ft²: 5 bed/5.5 bath/1ST custom residence located at Briggs Ranch Golf Club. To uncover a wealth of possibilities, contact Michael Bryant at 210-387-6109.
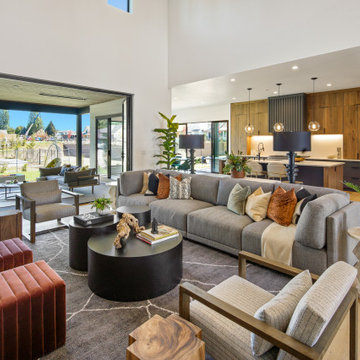
MODERN PRAIRIE HILL COUNTRY
2021 PARADE OF HOMES
BEST OF SHOW
Capturing the heart of working and playing from home, The Pradera is a functional design with flowing spaces. It embodies the new age of busy professionals working from home who also enjoy an indoor, outdoor living experience.
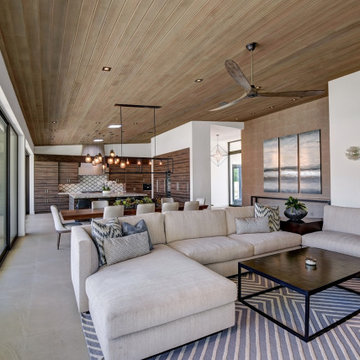
Cette image montre un grand salon design ouvert avec un mur blanc, un sol en carrelage de porcelaine, un téléviseur fixé au mur, un sol gris, un plafond voûté et un plafond en bois.
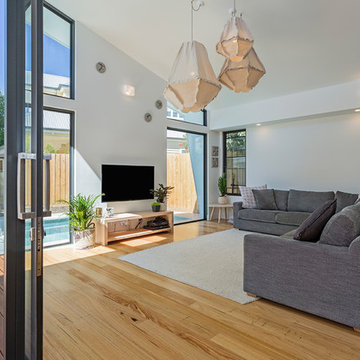
Loren Mitchell Photography
open living area with big couch and tv.
Big glass windows and doors covering most of the walls leading out to the pool.
Réalisation d'un grand salon blanc et bois design ouvert avec un mur blanc, aucune cheminée, un téléviseur fixé au mur, un sol en bois brun, un sol marron, un plafond voûté et éclairage.
Réalisation d'un grand salon blanc et bois design ouvert avec un mur blanc, aucune cheminée, un téléviseur fixé au mur, un sol en bois brun, un sol marron, un plafond voûté et éclairage.
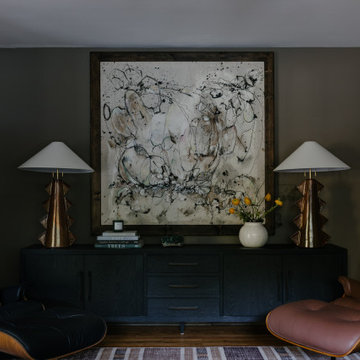
Idées déco pour un très grand salon contemporain avec un mur blanc, un sol en bois brun, une cheminée standard, un manteau de cheminée en plâtre, un sol marron et un plafond voûté.
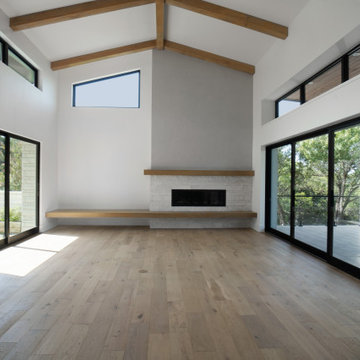
Exemple d'un grand salon tendance avec un mur blanc, parquet clair, une cheminée ribbon, un manteau de cheminée en pierre, un sol beige et un plafond voûté.
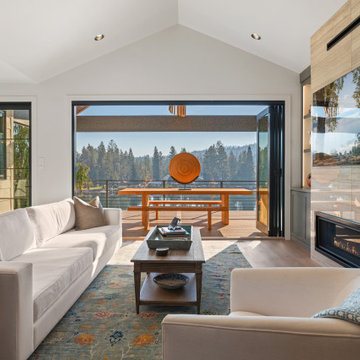
Inspiration pour un salon design de taille moyenne et ouvert avec un mur blanc, parquet clair, une cheminée standard, un manteau de cheminée en carrelage, un téléviseur fixé au mur, un sol marron et un plafond voûté.
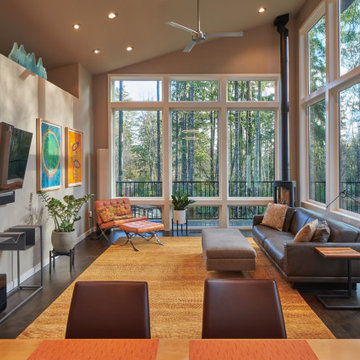
Idée de décoration pour un salon design ouvert avec un mur marron, parquet foncé, un poêle à bois, un téléviseur fixé au mur, un sol marron et un plafond voûté.
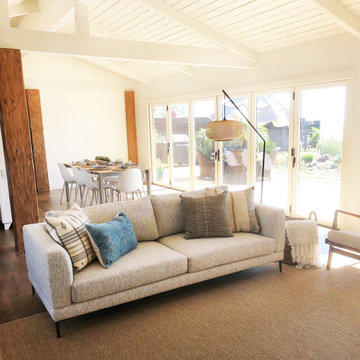
To create the concept of a separate living room in this open floor plan, we first chose a rug to delineate the space. The rug is an indoor/outdoor faux sisal that can hold up to a lot of sun exposure and major foot traffic and any wet feet that may wander in from the pool outside. Unfortunately the coffee table had not yet arrived the day this photo was taken!
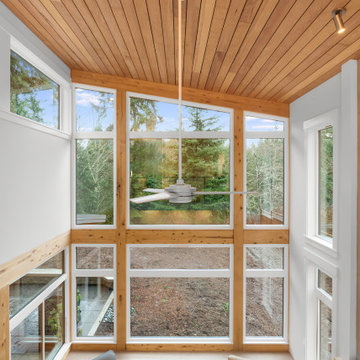
Architect: Grouparchitect. Photographer credit: © 2021 AMF Photography
Idées déco pour un salon mansardé ou avec mezzanine contemporain de taille moyenne avec un mur blanc, un sol en bois brun, une cheminée standard, un manteau de cheminée en carrelage, un sol gris et un plafond voûté.
Idées déco pour un salon mansardé ou avec mezzanine contemporain de taille moyenne avec un mur blanc, un sol en bois brun, une cheminée standard, un manteau de cheminée en carrelage, un sol gris et un plafond voûté.
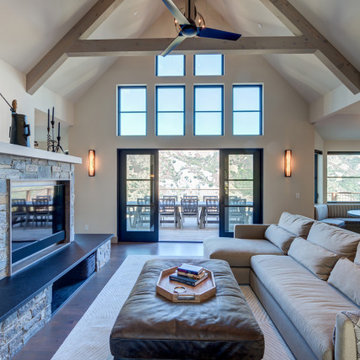
Cette photo montre un grand salon tendance ouvert avec un mur blanc, une cheminée standard, un manteau de cheminée en pierre de parement et un plafond voûté.
Idées déco de salons contemporains avec un plafond voûté
12