Idées déco de salons contemporains avec un sol en carrelage de céramique
Trier par :
Budget
Trier par:Populaires du jour
1 - 20 sur 5 317 photos
1 sur 3

Rénovation d'un appartement - 106m²
Exemple d'un grand salon tendance en bois ouvert avec une bibliothèque ou un coin lecture, un mur marron, un sol en carrelage de céramique, aucune cheminée, un sol gris et un plafond décaissé.
Exemple d'un grand salon tendance en bois ouvert avec une bibliothèque ou un coin lecture, un mur marron, un sol en carrelage de céramique, aucune cheminée, un sol gris et un plafond décaissé.
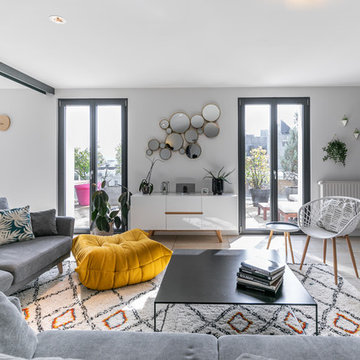
Un aménagement gai et chaleureux à l'image de mes clients en toute simplicité.
Exemple d'un grand salon tendance ouvert avec un sol beige, une salle de réception, un sol en carrelage de céramique et un mur blanc.
Exemple d'un grand salon tendance ouvert avec un sol beige, une salle de réception, un sol en carrelage de céramique et un mur blanc.
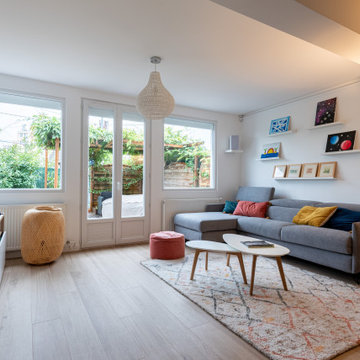
Les 2 petits canapés du salon ont été remplacés par un grand canapé avec méridienne et des appuie-têtes relevables, pour regarder la télévision confortablement. La cloison derrière la TV a par ailleurs été décalée au maximum, pour rapprocher la télévision du canapé, et pour agrandir le cellier situé derrière, qui sert désormais essentiellement de vestiaire et de stockage où tout est bien rangé.
Un carrelage imitation parquet chêne clair a remplacé le carrelage existant au sol du rez-de-chaussée, pour apporter un côté à la fois contemporain et chaleureux.
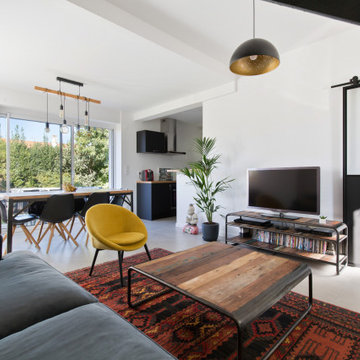
Cette image montre un salon design ouvert avec un mur blanc, un sol en carrelage de céramique et un sol gris.
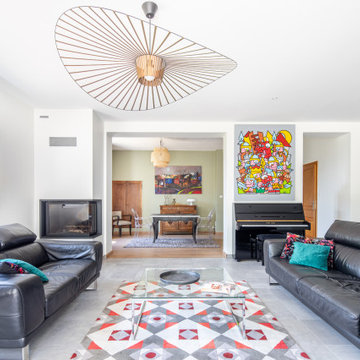
Création d'un nouvel espace de vie en prolongement de l'existant.
Cette image montre un salon design de taille moyenne et ouvert avec une salle de musique, un mur vert, un sol en carrelage de céramique, une cheminée d'angle, aucun téléviseur et un sol gris.
Cette image montre un salon design de taille moyenne et ouvert avec une salle de musique, un mur vert, un sol en carrelage de céramique, une cheminée d'angle, aucun téléviseur et un sol gris.

Mid century living space with modern fireplace and porcelain tile accent wall in Pietra Italia Beige.
Aménagement d'un grand salon contemporain ouvert avec un mur beige, un sol en carrelage de céramique, une cheminée ribbon, un manteau de cheminée en carrelage, un téléviseur fixé au mur et un sol beige.
Aménagement d'un grand salon contemporain ouvert avec un mur beige, un sol en carrelage de céramique, une cheminée ribbon, un manteau de cheminée en carrelage, un téléviseur fixé au mur et un sol beige.

Custom joinery was designed and installed in the living spaces of this modern 4 bedroom residence, to maximise its private outdoor spaces to the front and rear of the house and provide a private open space for indoor/outdoor living.
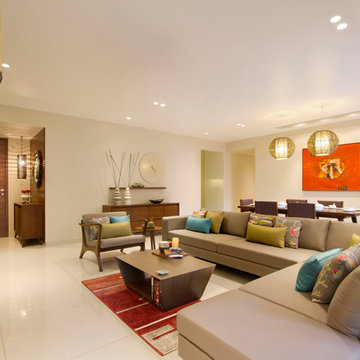
Réalisation d'un salon design de taille moyenne avec une salle de réception, un mur beige, un sol en carrelage de céramique et un sol beige.
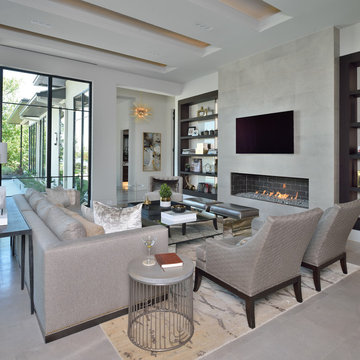
Exemple d'un grand salon tendance ouvert avec une salle de réception, un mur blanc, une cheminée ribbon, un manteau de cheminée en carrelage, un téléviseur fixé au mur, un sol gris et un sol en carrelage de céramique.
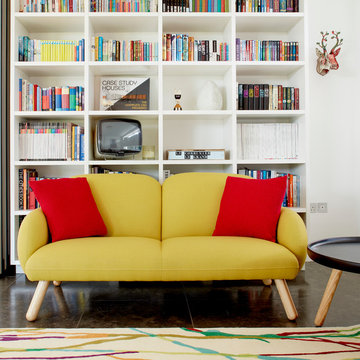
Contemporary Scandinavian inspired design, this sofa oozes comfort and style. With generously padded upholstery and simple sturdy legs, Palma suits both bold colour statements and understated grey hues.
Scene Photography
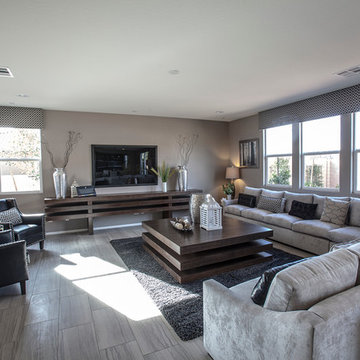
Cette image montre un grand salon design ouvert avec un mur gris, un sol en carrelage de céramique et un téléviseur fixé au mur.

Cette photo montre un salon tendance de taille moyenne et ouvert avec un mur blanc, une cheminée d'angle, un sol beige, une salle de réception, un sol en carrelage de céramique, un manteau de cheminée en plâtre, un téléviseur fixé au mur et canapé noir.
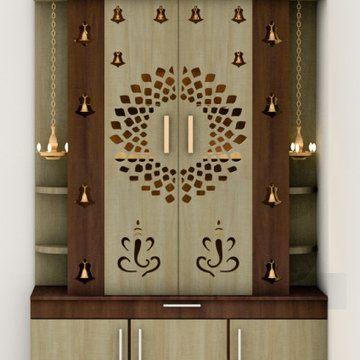
Pooja cabinet design
Réalisation d'un petit salon design fermé avec un mur blanc, un sol en carrelage de céramique et un sol beige.
Réalisation d'un petit salon design fermé avec un mur blanc, un sol en carrelage de céramique et un sol beige.
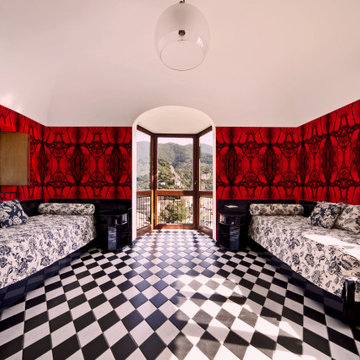
Inspiration pour un grand salon design ouvert avec une salle de réception, un mur rouge, un sol en carrelage de céramique et du papier peint.
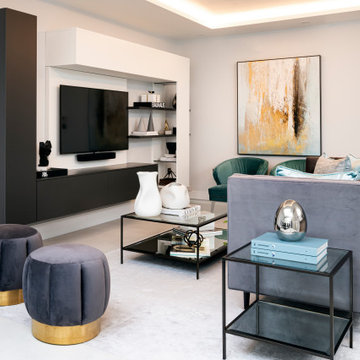
Cette image montre un salon design de taille moyenne et ouvert avec un mur gris, un sol en carrelage de céramique, un téléviseur fixé au mur et un sol gris.

Contemporary media unit with fireplace. Center wall section has cut marble stone facade surrounding recessed TV and electric fireplace. Side cabinets and shelves are commercial grade texture laminate. Recessed LED lighting in free float shelves.
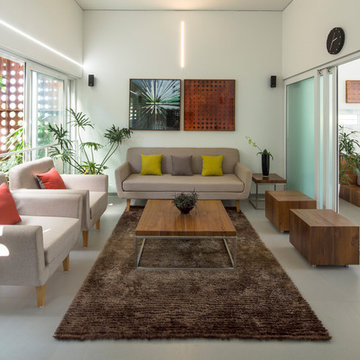
Inspiration pour un salon design avec une salle de réception, un mur blanc, un sol en carrelage de céramique et un sol beige.
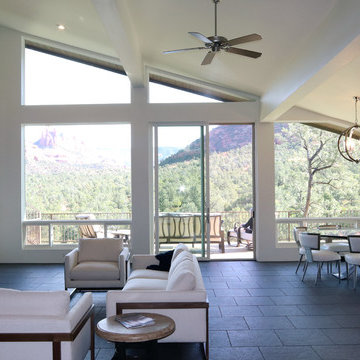
Sedona is home to people from around the world because of it's beautiful red rock mountain scenery, high desert climate, good weather and diverse community. Most residents have made a conscience choice to be here. Good buildable land is scarce so may people purchase older homes and update them in style and performance before moving in. The industry often calls these project "whole house remodels".
This home was originally built in the 70's and is located in a prestigious neighborhood beautiful views that overlook mountains and City of Sedona. It was in need of a total makeover, inside and out. The exterior of the home was transformed by removing the outdated wood and brick cladding and replacing it stucco and stone. The roof was repaired to extend it life. Windows were replaced with an energy efficient wood clad system.
Every room of the home was preplanned and remodeled to make it flow better for a modern lifestyle. A guest suite was added to the back of the existing garage to make a total of three guest suites and a master bedroom suite. The existing enclosed kitchen was opened up to create a true "great room" with access to the deck and the views. The windows and doors to the view were raised up to capture more light and scenery. An outdated brick fireplace was covered with mahogany panels and porcelain tiles to update the style. All floors were replaced with durable ceramic flooring. Outdated plumbing, appliances, lighting fixtures, cabinets and hand rails were replaced. The home was completely refurnished and decorated by the home owner in a style the fits the architectural intent.
The scope for a "whole house remodel" is much like the design of a custom home. It takes a full team of professionals to do it properly. The home owners have a second home out of state and split their time away. They were able to assemble a team that included Sustainable Sedona Residentail Design, Biermann Construction as the General Contractor, a landscape designer, and structural engineer to take charge in thier absence. The collaboration worked well!
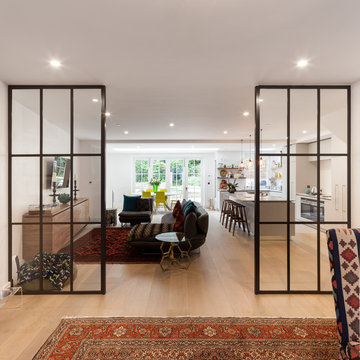
Idée de décoration pour un salon design de taille moyenne et fermé avec une bibliothèque ou un coin lecture, un mur blanc, un sol en carrelage de céramique, aucune cheminée, un téléviseur fixé au mur et un sol marron.
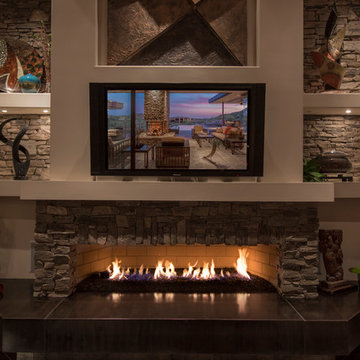
Idées déco pour un grand salon contemporain ouvert avec un mur beige, un sol en carrelage de céramique, une cheminée ribbon, un manteau de cheminée en pierre et un téléviseur fixé au mur.
Idées déco de salons contemporains avec un sol en carrelage de céramique
1