Idées déco de salons contemporains avec une cheminée standard
Trier par :
Budget
Trier par:Populaires du jour
81 - 100 sur 33 024 photos
1 sur 3
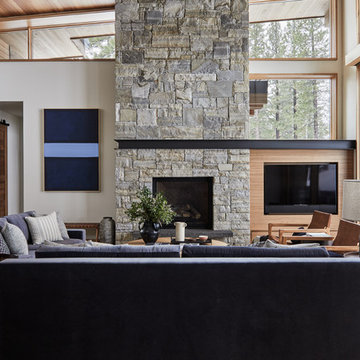
Inspiration pour un salon design ouvert avec un mur blanc, un sol en bois brun, une cheminée standard, un téléviseur fixé au mur, un sol marron et éclairage.
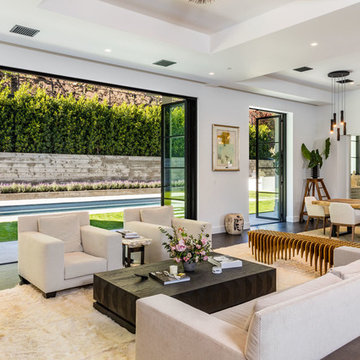
Cette photo montre un grand salon tendance ouvert avec une salle de réception, parquet foncé, une cheminée standard, un manteau de cheminée en pierre, aucun téléviseur et un sol marron.
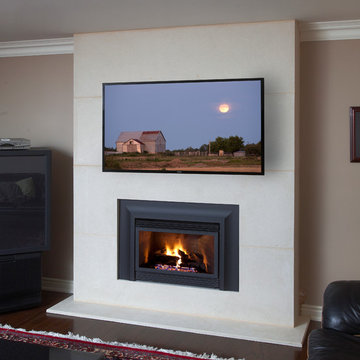
Fireplace. Cast Stone. Cast Stone Mantels. Fireplace Design. Fireplace Design Ideas. Fireplace Mantels. Firpelace Surrounds. Mantel Design. Omega. Omega Mantels. Omega Mantels Of Stone. Cast Stone Fireplace. Modern. Modern Fireplace. Contemporary. Contemporary Fireplace; Contemporary living room. Dark wood floor. Gas fireplace. Fireplace Screen. TV over fireplace. Fireplace makeover.
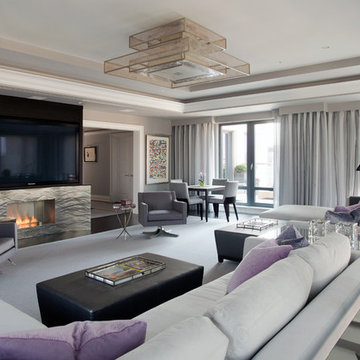
Eric Roth
Cette image montre un grand salon design ouvert avec un mur gris, parquet foncé, une cheminée standard, un manteau de cheminée en métal et un téléviseur fixé au mur.
Cette image montre un grand salon design ouvert avec un mur gris, parquet foncé, une cheminée standard, un manteau de cheminée en métal et un téléviseur fixé au mur.
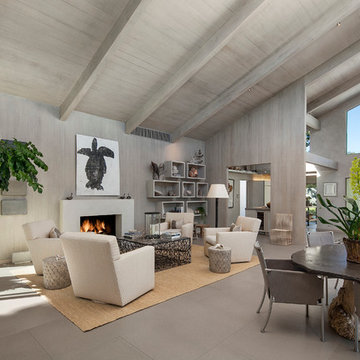
Living room.
Cette photo montre un salon tendance ouvert et de taille moyenne avec un mur gris, une cheminée standard, une salle de réception, un sol en carrelage de porcelaine, un manteau de cheminée en pierre, aucun téléviseur et éclairage.
Cette photo montre un salon tendance ouvert et de taille moyenne avec un mur gris, une cheminée standard, une salle de réception, un sol en carrelage de porcelaine, un manteau de cheminée en pierre, aucun téléviseur et éclairage.

Inspiration pour un salon design avec une cheminée standard, un manteau de cheminée en pierre, un sol en carrelage de céramique, un sol blanc et un mur en pierre.

Architect: Richard Warner
General Contractor: Allen Construction
Photo Credit: Jim Bartsch
Award Winner: Master Design Awards, Best of Show
Cette photo montre un salon tendance de taille moyenne et ouvert avec une cheminée standard, aucun téléviseur, un manteau de cheminée en plâtre, un mur blanc, parquet clair et un plafond cathédrale.
Cette photo montre un salon tendance de taille moyenne et ouvert avec une cheminée standard, aucun téléviseur, un manteau de cheminée en plâtre, un mur blanc, parquet clair et un plafond cathédrale.

Architecture by Bosworth Hoedemaker
& Garret Cord Werner. Interior design by Garret Cord Werner.
Aménagement d'un salon contemporain de taille moyenne et ouvert avec une salle de réception, un mur marron, une cheminée standard, un manteau de cheminée en pierre, aucun téléviseur et un sol marron.
Aménagement d'un salon contemporain de taille moyenne et ouvert avec une salle de réception, un mur marron, une cheminée standard, un manteau de cheminée en pierre, aucun téléviseur et un sol marron.
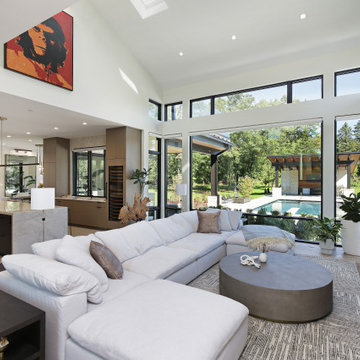
Modern and Bright Great Room featuring Large Windows, Concrete Fireplace, and Vaulted Ceiling.
Cette photo montre un salon tendance ouvert avec un mur blanc, une cheminée standard et un téléviseur fixé au mur.
Cette photo montre un salon tendance ouvert avec un mur blanc, une cheminée standard et un téléviseur fixé au mur.
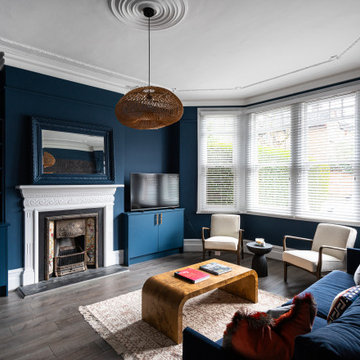
Cette photo montre un salon tendance fermé avec un mur bleu, parquet foncé, une cheminée standard, un téléviseur indépendant et un sol marron.

Idées déco pour un grand salon mansardé ou avec mezzanine contemporain avec une salle de réception, un mur blanc, parquet foncé, une cheminée standard, un manteau de cheminée en pierre, aucun téléviseur et un sol marron.

Cette photo montre un grand salon tendance fermé avec une salle de réception, parquet clair, un manteau de cheminée en pierre, un téléviseur fixé au mur, un sol beige, du lambris, un mur blanc et une cheminée standard.
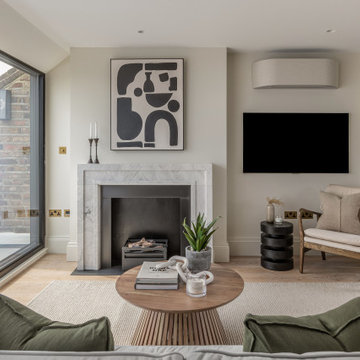
Idée de décoration pour un salon design avec un mur beige, parquet clair, une cheminée standard, un téléviseur fixé au mur et un sol beige.

Il progetto ha previsto la cucina come locale centrale divisa dal un alto con una tenda Dooor a separazione con lo studio e dall'altro due grandi vetrate scorrevoli a separazione della zona pranzo.
L'isola della cucina è elemento centrale che è anche zona snack.
Tutti gli arredi compresi quelli dalla cucina sono disegnati su misura e realizzati in fenix e legno

We also designed a bespoke fire place for the home.
Idée de décoration pour un salon design avec une cheminée standard, un mur marron, parquet clair, un manteau de cheminée en bois et un sol beige.
Idée de décoration pour un salon design avec une cheminée standard, un mur marron, parquet clair, un manteau de cheminée en bois et un sol beige.
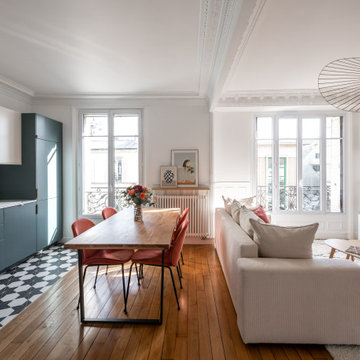
Rénovation complète d'un appartement haussmmannien de 70m2 dans le 14ème arr. de Paris. Les espaces ont été repensés pour créer une grande pièce de vie regroupant la cuisine, la salle à manger et le salon. Les espaces sont sobres et colorés. Pour optimiser les rangements et mettre en valeur les volumes, le mobilier est sur mesure, il s'intègre parfaitement au style de l'appartement haussmannien.

Our San Francisco studio designed this beautiful four-story home for a young newlywed couple to create a warm, welcoming haven for entertaining family and friends. In the living spaces, we chose a beautiful neutral palette with light beige and added comfortable furnishings in soft materials. The kitchen is designed to look elegant and functional, and the breakfast nook with beautiful rust-toned chairs adds a pop of fun, breaking the neutrality of the space. In the game room, we added a gorgeous fireplace which creates a stunning focal point, and the elegant furniture provides a classy appeal. On the second floor, we went with elegant, sophisticated decor for the couple's bedroom and a charming, playful vibe in the baby's room. The third floor has a sky lounge and wine bar, where hospitality-grade, stylish furniture provides the perfect ambiance to host a fun party night with friends. In the basement, we designed a stunning wine cellar with glass walls and concealed lights which create a beautiful aura in the space. The outdoor garden got a putting green making it a fun space to share with friends.
---
Project designed by ballonSTUDIO. They discreetly tend to the interior design needs of their high-net-worth individuals in the greater Bay Area and to their second home locations.
For more about ballonSTUDIO, see here: https://www.ballonstudio.com/
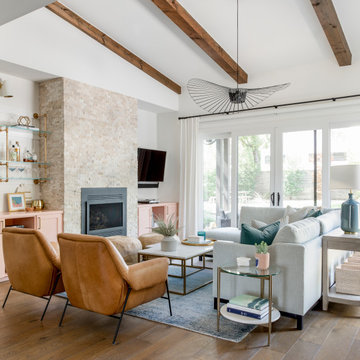
Our Austin interior design studio used a mix of pastel-colored furnishings juxtaposed with interesting wall treatments and metal accessories to give this home a family-friendly yet chic look.
---
Project designed by Sara Barney’s Austin interior design studio BANDD DESIGN. They serve the entire Austin area and its surrounding towns, with an emphasis on Round Rock, Lake Travis, West Lake Hills, and Tarrytown.
For more about BANDD DESIGN, visit here: https://bandddesign.com/
To learn more about this project, visit here:
https://bandddesign.com/elegant-comfortable-family-friendly-austin-interiors/
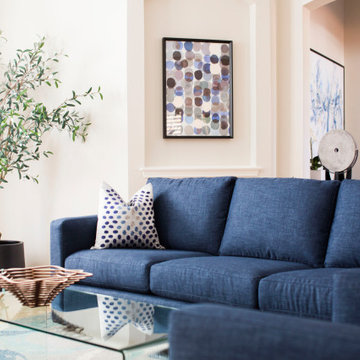
Contemporary furniture with fun art and color
Inspiration pour un petit salon design ouvert avec un mur gris, parquet clair, une cheminée standard, un manteau de cheminée en carrelage et un téléviseur fixé au mur.
Inspiration pour un petit salon design ouvert avec un mur gris, parquet clair, une cheminée standard, un manteau de cheminée en carrelage et un téléviseur fixé au mur.

A sun drenched open living space that flows out to the sea views and outdoor entertaining
Cette photo montre un salon tendance de taille moyenne et ouvert avec un mur blanc, un sol en carrelage de céramique, une cheminée standard, un manteau de cheminée en bois, un téléviseur fixé au mur, un sol blanc et un plafond voûté.
Cette photo montre un salon tendance de taille moyenne et ouvert avec un mur blanc, un sol en carrelage de céramique, une cheminée standard, un manteau de cheminée en bois, un téléviseur fixé au mur, un sol blanc et un plafond voûté.
Idées déco de salons contemporains avec une cheminée standard
5