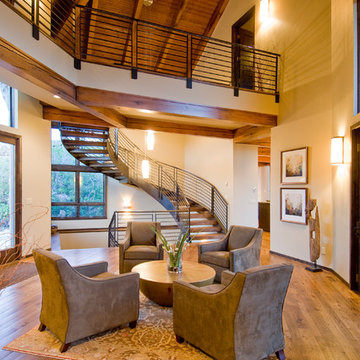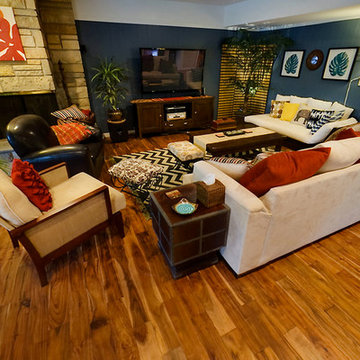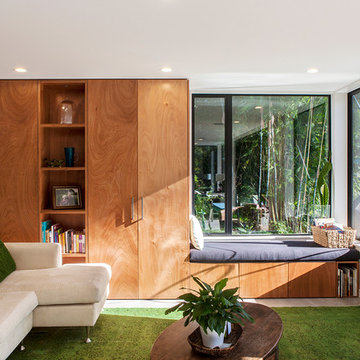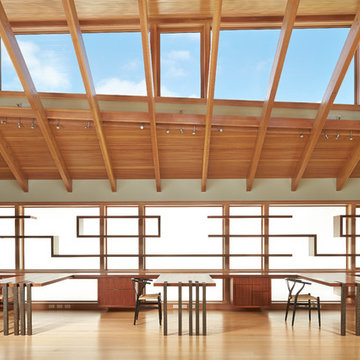Idées déco de salons contemporains de couleur bois
Trier par :
Budget
Trier par:Populaires du jour
61 - 80 sur 2 558 photos
1 sur 3
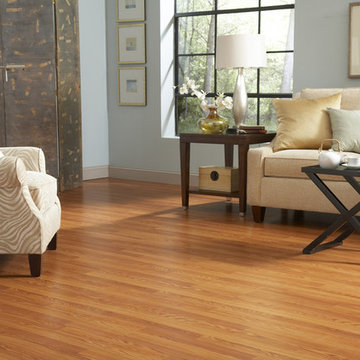
Amber Oak
7mm
Project Source
.99
Cette photo montre un grand salon tendance avec un mur bleu et sol en stratifié.
Cette photo montre un grand salon tendance avec un mur bleu et sol en stratifié.
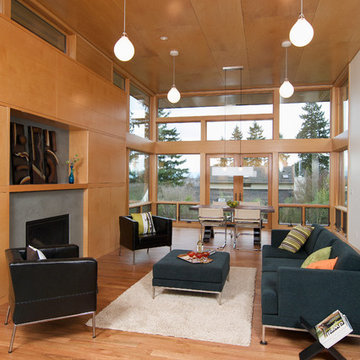
Exemple d'un salon tendance avec un sol en bois brun et une cheminée standard.
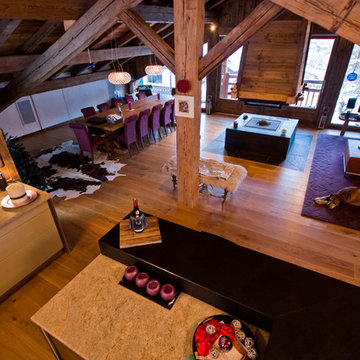
architect: Hervé Marullaz - www.marullaz-architecte.com
photography: Neil Sharp - www.sharpography,com
Exemple d'un salon tendance.
Exemple d'un salon tendance.
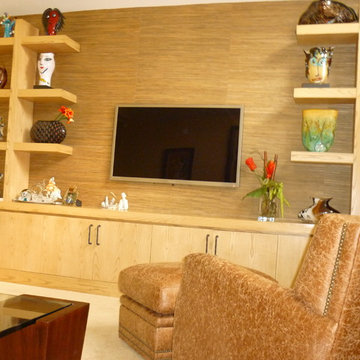
Idée de décoration pour un salon design de taille moyenne et ouvert avec une salle de réception, un mur marron, un sol en bois brun et un téléviseur fixé au mur.
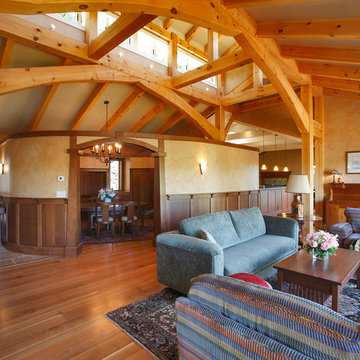
Home in Sherman, CT.-Renovations
Design by: Callaway Wyeth Architects
Owner Contractor: Timberdale Homes, Redding, CT
Photos by: Olson Photographic
Inspiration pour un salon design.
Inspiration pour un salon design.
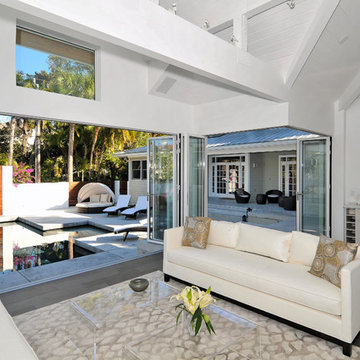
Idées déco pour un salon contemporain de taille moyenne et ouvert avec un mur blanc, un sol en carrelage de porcelaine, aucune cheminée, aucun téléviseur et un sol marron.
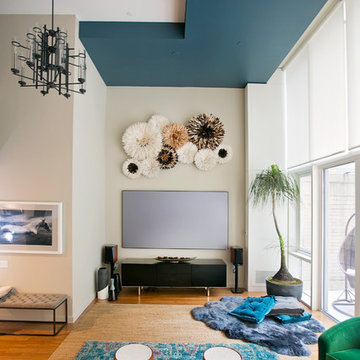
Alexey Gold-Dvoryadkin
Idée de décoration pour un grand salon design ouvert avec un mur beige, moquette, un téléviseur fixé au mur et aucune cheminée.
Idée de décoration pour un grand salon design ouvert avec un mur beige, moquette, un téléviseur fixé au mur et aucune cheminée.

Grande étagère bibliothèque bleu canard contemporaine faite sur mesure. Grand salon ouvert et cosy dans un duplex réaménagé
Idée de décoration pour un grand salon design ouvert avec une bibliothèque ou un coin lecture, un mur bleu, un téléviseur fixé au mur et un sol beige.
Idée de décoration pour un grand salon design ouvert avec une bibliothèque ou un coin lecture, un mur bleu, un téléviseur fixé au mur et un sol beige.

My client was moving from a 5,000 sq ft home into a 1,365 sq ft townhouse. She wanted a clean palate and room for entertaining. The main living space on the first floor has 5 sitting areas, three are shown here. She travels a lot and wanted her art work to be showcased. We kept the overall color scheme black and white to help give the space a modern loft/ art gallery feel. the result was clean and modern without feeling cold. Randal Perry Photography

The second living room, designed specially for children. Note the extensive LEGO collection along the top shelf! Photo by Andrew Latreille.
Cette photo montre un grand salon tendance ouvert avec une bibliothèque ou un coin lecture, un mur blanc, un sol en carrelage de céramique et aucun téléviseur.
Cette photo montre un grand salon tendance ouvert avec une bibliothèque ou un coin lecture, un mur blanc, un sol en carrelage de céramique et aucun téléviseur.

Lucas Allen Photography
Aménagement d'un salon contemporain de taille moyenne et ouvert avec une cheminée standard et un manteau de cheminée en métal.
Aménagement d'un salon contemporain de taille moyenne et ouvert avec une cheminée standard et un manteau de cheminée en métal.
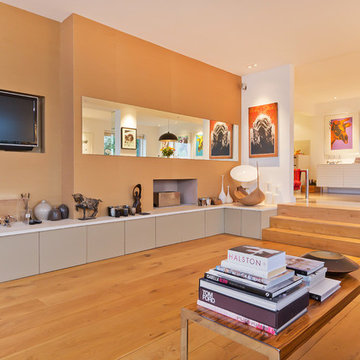
A large modern living room in Hove, East Sussex
Neil Macaninch
Neil Mac Photo
Réalisation d'un salon design ouvert avec un mur beige, un sol en bois brun et un téléviseur fixé au mur.
Réalisation d'un salon design ouvert avec un mur beige, un sol en bois brun et un téléviseur fixé au mur.

Inspiration pour un grand salon design avec parquet foncé, un manteau de cheminée en plâtre, un mur gris, un téléviseur encastré, une cheminée ribbon et éclairage.
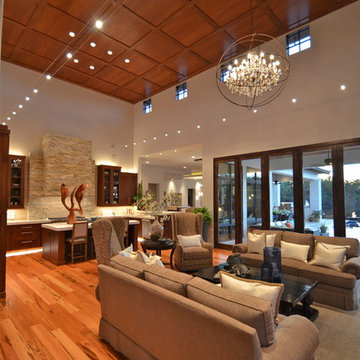
7500 Sq. Ft.
2012 Parade House
Dominion Subdivision
Réalisation d'un salon design.
Réalisation d'un salon design.
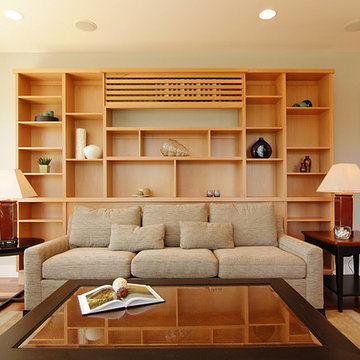
Bachelor Chic, Modern, Contemporary, High-End furnishings, Parker Furniture, High-Low Mix, Custom Cabinetry to disguise ac unit, mini-split
photo credit: www.photosensitiveportraits.com
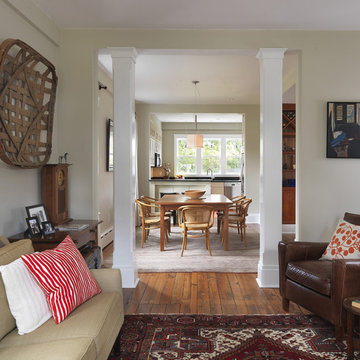
Photo: Nat Rea
Exemple d'un salon tendance avec un mur vert.
Exemple d'un salon tendance avec un mur vert.
Idées déco de salons contemporains de couleur bois
4
