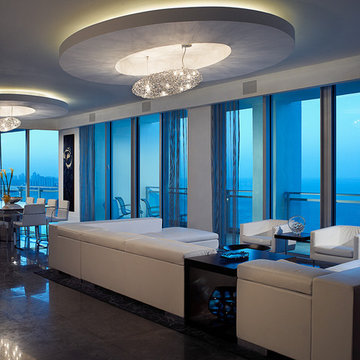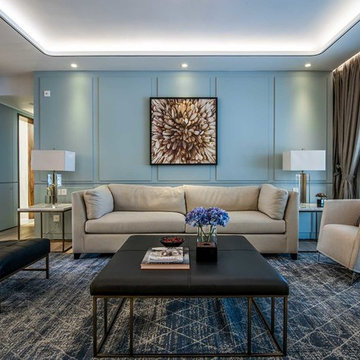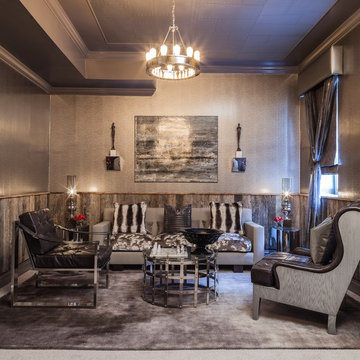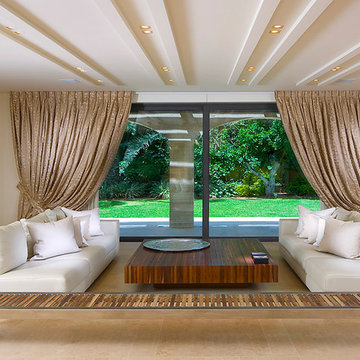Idées déco de salons contemporains
Trier par :
Budget
Trier par:Populaires du jour
41 - 60 sur 106 photos

This elegant expression of a modern Colorado style home combines a rustic regional exterior with a refined contemporary interior. The client's private art collection is embraced by a combination of modern steel trusses, stonework and traditional timber beams. Generous expanses of glass allow for view corridors of the mountains to the west, open space wetlands towards the south and the adjacent horse pasture on the east.
Builder: Cadre General Contractors
http://www.cadregc.com
Interior Design: Comstock Design
http://comstockdesign.com
Photograph: Ron Ruscio Photography
http://ronrusciophotography.com/

The Clients contacted Cecil Baker + Partners to reconfigure and remodel the top floor of a prominent Philadelphia high-rise into an urban pied-a-terre. The forty-five story apartment building, overlooking Washington Square Park and its surrounding neighborhoods, provided a modern shell for this truly contemporary renovation. Originally configured as three penthouse units, the 8,700 sf interior, as well as 2,500 square feet of terrace space, was to become a single residence with sweeping views of the city in all directions.
The Client’s mission was to create a city home for collecting and displaying contemporary glass crafts. Their stated desire was to cast an urban home that was, in itself, a gallery. While they enjoy a very vital family life, this home was targeted to their urban activities - entertainment being a central element.
The living areas are designed to be open and to flow into each other, with pockets of secondary functions. At large social events, guests feel free to access all areas of the penthouse, including the master bedroom suite. A main gallery was created in order to house unique, travelling art shows.
Stemming from their desire to entertain, the penthouse was built around the need for elaborate food preparation. Cooking would be visible from several entertainment areas with a “show” kitchen, provided for their renowned chef. Secondary preparation and cleaning facilities were tucked away.
The architects crafted a distinctive residence that is framed around the gallery experience, while also incorporating softer residential moments. Cecil Baker + Partners embraced every element of the new penthouse design beyond those normally associated with an architect’s sphere, from all material selections, furniture selections, furniture design, and art placement.
Barry Halkin and Todd Mason Photography
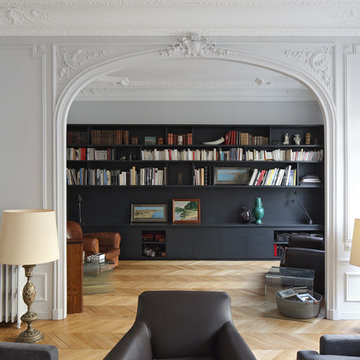
Du grand salon vers la bibliothèque,
Crédits photo: Agnès Clotis
Réalisation d'un grand salon design ouvert avec une bibliothèque ou un coin lecture, un mur blanc, parquet clair, une cheminée standard, un téléviseur indépendant et éclairage.
Réalisation d'un grand salon design ouvert avec une bibliothèque ou un coin lecture, un mur blanc, parquet clair, une cheminée standard, un téléviseur indépendant et éclairage.
Trouvez le bon professionnel près de chez vous
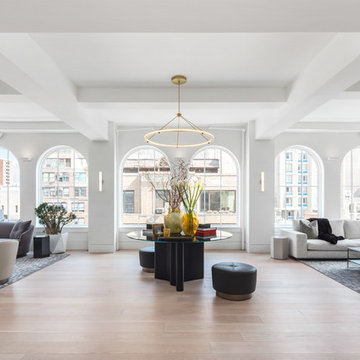
Photographer: Evan Joseph
Broker: Raphael Deniro, Douglas Elliman
Design: Bryan Eure
Aménagement d'un grand salon contemporain ouvert avec une salle de réception, un mur blanc, parquet clair, aucune cheminée, aucun téléviseur et un sol beige.
Aménagement d'un grand salon contemporain ouvert avec une salle de réception, un mur blanc, parquet clair, aucune cheminée, aucun téléviseur et un sol beige.
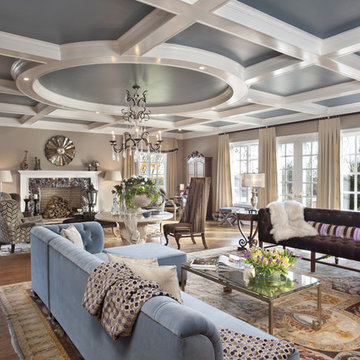
Grand Salon in Old Greenwich. Multiple seating areas and large scale rugs to bring the massive space under control. Dynamic cofferred ceiling that instantly draws the eye.
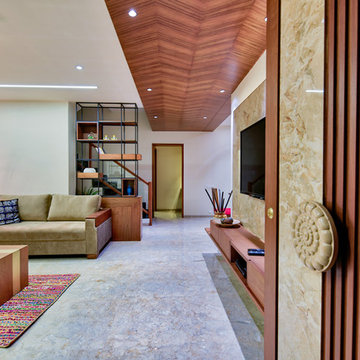
Palak Jhaveri
Aménagement d'un salon contemporain avec un mur blanc, un téléviseur fixé au mur et un sol gris.
Aménagement d'un salon contemporain avec un mur blanc, un téléviseur fixé au mur et un sol gris.
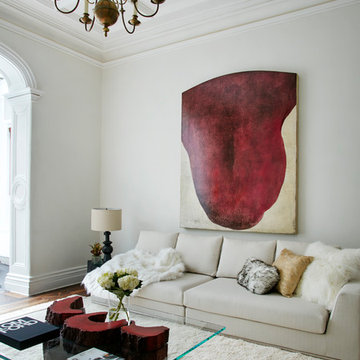
Collaborated with Waterfalll Gallery Mansion
Cette photo montre un salon tendance de taille moyenne avec un mur blanc.
Cette photo montre un salon tendance de taille moyenne avec un mur blanc.
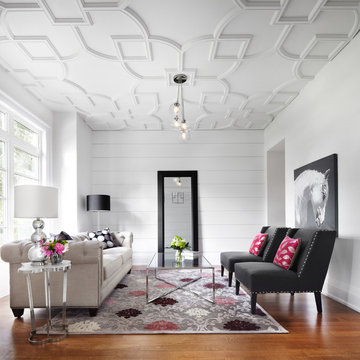
Lisa Petrole Photography
Elsa Santos Stylist
Cette photo montre un salon tendance avec un mur blanc et un sol marron.
Cette photo montre un salon tendance avec un mur blanc et un sol marron.
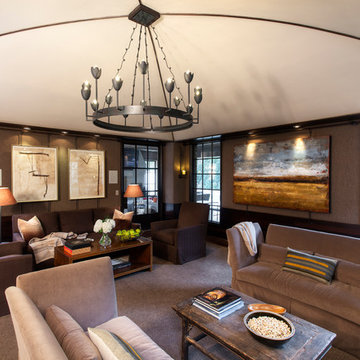
Jim Schmid Photography
Idée de décoration pour un salon design avec un mur marron et moquette.
Idée de décoration pour un salon design avec un mur marron et moquette.
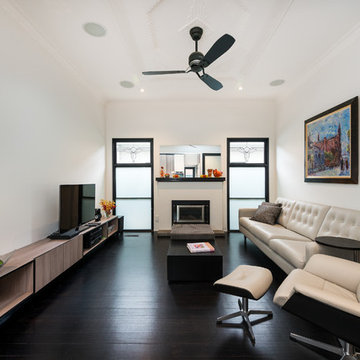
Living Space. Existing stained glass panels have been incorporated into new contemporary double glazing window suites.
Photo by Matthew Mallet
Aménagement d'un salon contemporain avec une salle de réception, un mur blanc, parquet foncé, une cheminée standard et un téléviseur indépendant.
Aménagement d'un salon contemporain avec une salle de réception, un mur blanc, parquet foncé, une cheminée standard et un téléviseur indépendant.
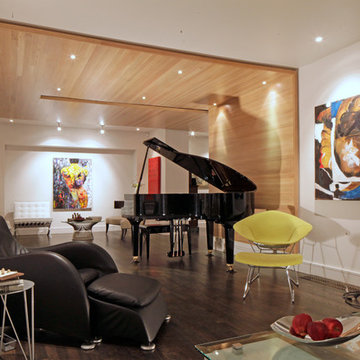
Hagan Architects
Idée de décoration pour un salon design avec une salle de musique et parquet foncé.
Idée de décoration pour un salon design avec une salle de musique et parquet foncé.
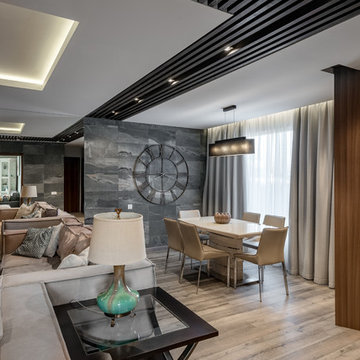
Клевцов Александр
Idées déco pour un salon contemporain fermé avec une salle de réception, un mur gris et parquet clair.
Idées déco pour un salon contemporain fermé avec une salle de réception, un mur gris et parquet clair.
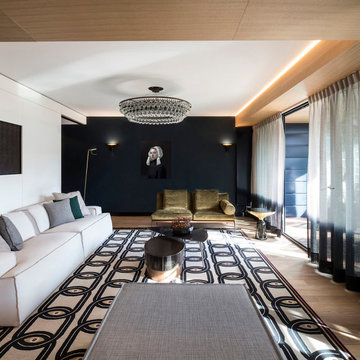
DECORATRICE // CLAUDE CARTIER
PHOTO // GUILLAUME GRASSET
Inspiration pour un grand salon design fermé avec une salle de réception, un sol en bois brun, aucune cheminée, aucun téléviseur, un mur bleu et éclairage.
Inspiration pour un grand salon design fermé avec une salle de réception, un sol en bois brun, aucune cheminée, aucun téléviseur, un mur bleu et éclairage.
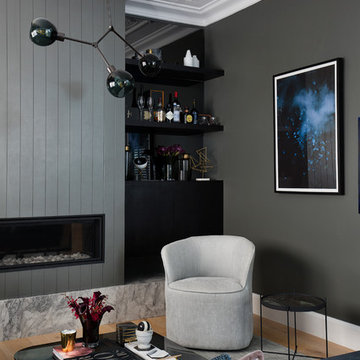
Simon Whitbread
Exemple d'un salon gris et noir tendance avec aucun téléviseur, un mur gris, parquet clair, une cheminée standard et un sol beige.
Exemple d'un salon gris et noir tendance avec aucun téléviseur, un mur gris, parquet clair, une cheminée standard et un sol beige.

We were commissioned to transform a tired Victorian mansion flat in Sloane Street into an elegant contemporary apartment. Although the original layout has largely been retained, extensive structural alterations were carried out to improve the relationships between the various spaces. This required close liason with The Cadogan Estate.
Photographer: Bruce Hemming
Idées déco de salons contemporains
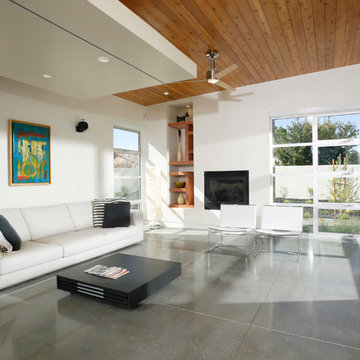
Breezeway House located in Davis, California. Designed by Sage Architecture, Inc.
Dave Adams Photography
Cette image montre un salon design avec sol en béton ciré.
Cette image montre un salon design avec sol en béton ciré.
3
