Idées déco de salons craftsman avec sol en béton ciré
Trier par :
Budget
Trier par:Populaires du jour
1 - 20 sur 112 photos
1 sur 3

Porchfront Homes
Aménagement d'un très grand salon craftsman ouvert avec une bibliothèque ou un coin lecture, un mur jaune, sol en béton ciré, aucune cheminée et aucun téléviseur.
Aménagement d'un très grand salon craftsman ouvert avec une bibliothèque ou un coin lecture, un mur jaune, sol en béton ciré, aucune cheminée et aucun téléviseur.
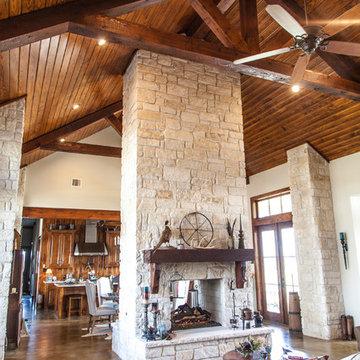
This open concept craftsman style home features a two-sided fireplace with limestone hearth and cedar beam mantel. The vaulted ceilings with exposed cedar beams and trusses compliment the focal point and tie together the kitchen, dining, and living areas.
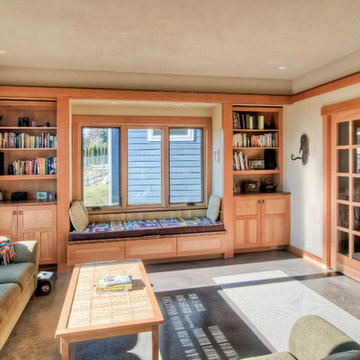
Living room with custom maple reading nook and cabinetry, French doors, and stained concrete floors
MIllworks is an 8 home co-housing sustainable community in Bellingham, WA. Each home within Millworks was custom designed and crafted to meet the needs and desires of the homeowners with a focus on sustainability, energy efficiency, utilizing passive solar gain, and minimizing impact.

View of living room with built in cabinets
Inspiration pour un grand salon craftsman ouvert avec une salle de réception, un mur blanc, sol en béton ciré, une cheminée standard, un manteau de cheminée en pierre et un téléviseur fixé au mur.
Inspiration pour un grand salon craftsman ouvert avec une salle de réception, un mur blanc, sol en béton ciré, une cheminée standard, un manteau de cheminée en pierre et un téléviseur fixé au mur.

Dans un but d'optimisation d'espace, le projet a été imaginé sous la forme d'un aménagement d'un seul tenant progressant d'un bout à l'autre du studio et regroupant toutes les fonctions.
Ainsi, le linéaire de cuisine intègre de part et d'autres un dressing et une bibliothèque qui se poursuit en banquette pour le salon et se termine en coin bureau, de même que le meuble TV se prolonge en banc pour la salle à manger et devient un coin buanderie au fond de la pièce.
Tous les espaces s'intègrent et s'emboîtent, créant une sensation d'unité. L'emploi du contreplaqué sur l'ensemble des volumes renforce cette unité tout en apportant chaleur et luminosité.
Ne disposant que d'une pièce à vivre et une salle de bain attenante, un système de panneaux coulissants permet de créer un "coin nuit" que l'on peut transformer tantôt en une cabane cosy, tantôt en un espace ouvert sur le séjour. Ce système de délimitation n'est pas sans rappeler les intérieurs nippons qui ont été une grande source d'inspiration pour ce projet. Le washi, traditionnellement utilisé pour les panneaux coulissants des maisons japonaises laisse place ici à du contreplaqué perforé pour un rendu plus graphique et contemporain.
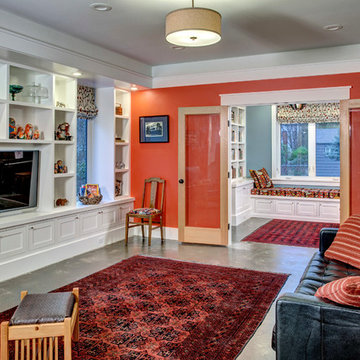
The owners can close the French doors to block sound but still allow a visual connection between the library and living room. Custom cabinetry provides space for the wall-mounted tv and the owners' collection of knick-knacks, while concealing unsightly electronic components. Architectural design by Board & Vellum. Photo by John G. Wilbanks.
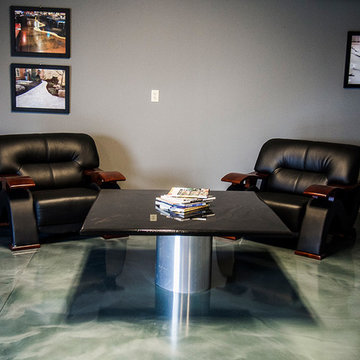
Interior design doesn’t always have to be something you just can’t wait to be done with. If you’re decorating your new home or you’ve decided to redecorate a place where you live – stop for a second and consider this amazing black epoxy metallic floor.
It’s three-dimensional look and brushed structure make it fantastically unique in a generally uniformed “cookie-cutter” market today. Depending on your needs and preferences, we’re sure you can include it in at least one room in your house and make it reflect your personality even better than before.
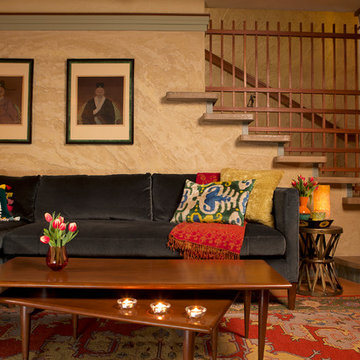
Joseph Linaschke
Aménagement d'un salon craftsman de taille moyenne et fermé avec un téléviseur dissimulé, un mur beige et sol en béton ciré.
Aménagement d'un salon craftsman de taille moyenne et fermé avec un téléviseur dissimulé, un mur beige et sol en béton ciré.
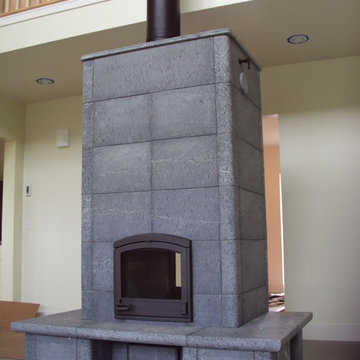
The entire house has been heated by roughly 7-10 face cords of hardwood firewood per winter. Wood was cut from the property (ash and sugar maple), purchased commercially this would be roughly $425. One fire a day is sufficient for 95% of the heating season. No constant stoking required.
Copyrighted Photography by Eric A. Hughes
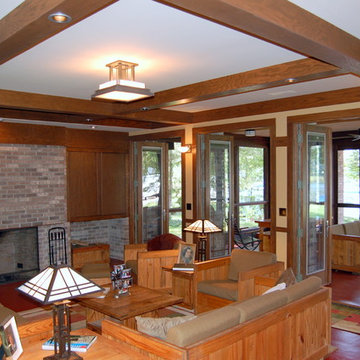
Craftsman style light fixtures, warm stained oak and uncluttered fireplace add to the feel of an older Prairie style home.
Cette photo montre un salon craftsman avec sol en béton ciré, une cheminée standard et un manteau de cheminée en brique.
Cette photo montre un salon craftsman avec sol en béton ciré, une cheminée standard et un manteau de cheminée en brique.
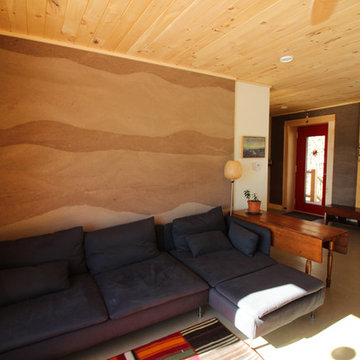
Inspiration pour un grand salon craftsman ouvert avec un mur marron et sol en béton ciré.
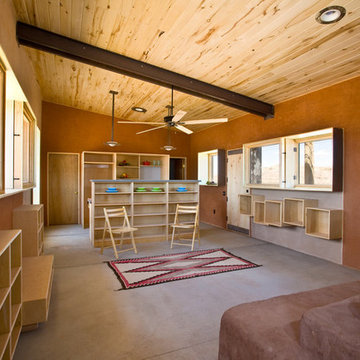
Réalisation d'un salon craftsman de taille moyenne et ouvert avec un mur orange, sol en béton ciré, un poêle à bois, un manteau de cheminée en plâtre, aucun téléviseur et un sol gris.
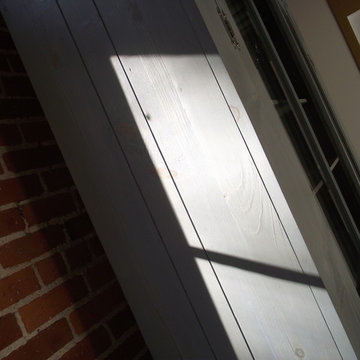
Display Cabinet or Hutch, Wine Rack and Ample Storage, Custom Dimensions, Local
Inspiration pour un salon craftsman de taille moyenne et fermé avec un mur rouge, sol en béton ciré, aucune cheminée et un sol gris.
Inspiration pour un salon craftsman de taille moyenne et fermé avec un mur rouge, sol en béton ciré, aucune cheminée et un sol gris.
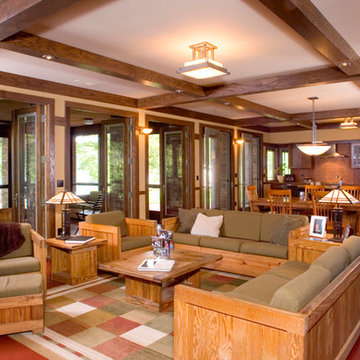
Colored concrete floors flow though six pairs of French doors leading to the three-season porch and exterior patio.
Inspiration pour un salon craftsman avec sol en béton ciré et un mur beige.
Inspiration pour un salon craftsman avec sol en béton ciré et un mur beige.
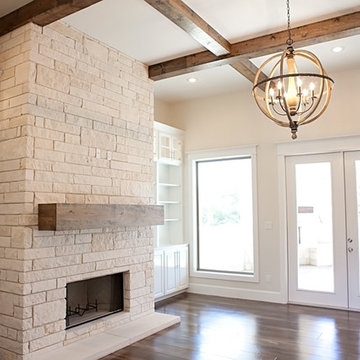
View of living room from the entry
Réalisation d'un grand salon craftsman ouvert avec une salle de réception, un mur blanc, sol en béton ciré, une cheminée standard, un manteau de cheminée en pierre et un téléviseur fixé au mur.
Réalisation d'un grand salon craftsman ouvert avec une salle de réception, un mur blanc, sol en béton ciré, une cheminée standard, un manteau de cheminée en pierre et un téléviseur fixé au mur.
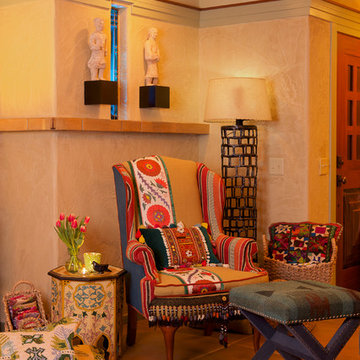
Joseph Linaschke
Exemple d'un salon craftsman de taille moyenne et fermé avec un téléviseur dissimulé, un mur beige et sol en béton ciré.
Exemple d'un salon craftsman de taille moyenne et fermé avec un téléviseur dissimulé, un mur beige et sol en béton ciré.
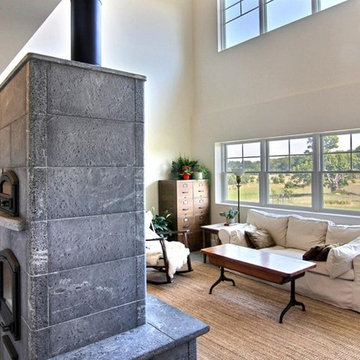
Tulikivi Masonry Unit Heater with Baking Oven
Copyrighted Photography by Jim Blue, with BlueLaVaMedia
Cette photo montre un salon craftsman de taille moyenne et ouvert avec un mur blanc, sol en béton ciré, un poêle à bois, un manteau de cheminée en pierre et une salle de réception.
Cette photo montre un salon craftsman de taille moyenne et ouvert avec un mur blanc, sol en béton ciré, un poêle à bois, un manteau de cheminée en pierre et une salle de réception.
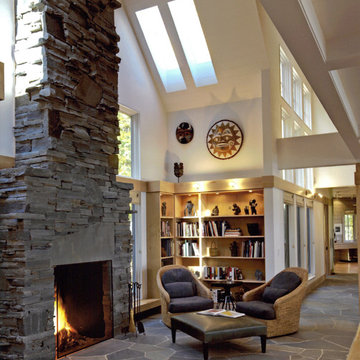
Réalisation d'un grand salon craftsman ouvert avec un mur blanc, sol en béton ciré, une cheminée standard, un manteau de cheminée en pierre et aucun téléviseur.
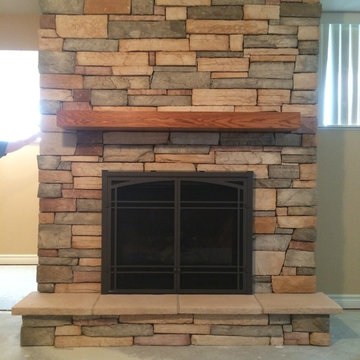
Fireplace Center installation team
Idée de décoration pour un salon craftsman avec une cheminée standard, un mur beige, sol en béton ciré, un manteau de cheminée en pierre et un sol gris.
Idée de décoration pour un salon craftsman avec une cheminée standard, un mur beige, sol en béton ciré, un manteau de cheminée en pierre et un sol gris.
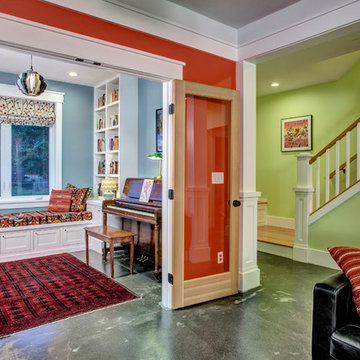
Shaker-style millwork and cabinetry throughout the first floor both unite and delineate the spaces in this open floor plan. The polished concrete floor doesn't compete with the bright colors of the walls. Architectural design by Board & Vellum. Photo by John G. Milbanks.
Idées déco de salons craftsman avec sol en béton ciré
1