Idées déco de salons craftsman avec parquet clair
Trier par :
Budget
Trier par:Populaires du jour
41 - 60 sur 1 922 photos
1 sur 3
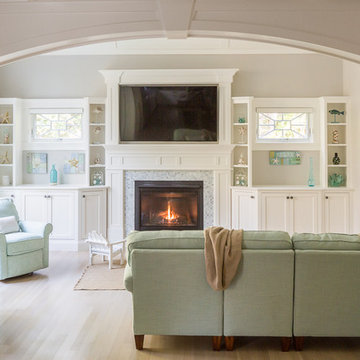
Jeff Roberts
Inspiration pour un grand salon craftsman fermé avec un mur blanc, parquet clair, une cheminée standard, un manteau de cheminée en plâtre et un téléviseur fixé au mur.
Inspiration pour un grand salon craftsman fermé avec un mur blanc, parquet clair, une cheminée standard, un manteau de cheminée en plâtre et un téléviseur fixé au mur.
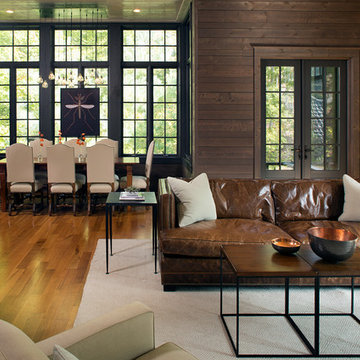
David Dietrich Photography
Aménagement d'un grand salon craftsman ouvert avec un mur marron, parquet clair et un sol beige.
Aménagement d'un grand salon craftsman ouvert avec un mur marron, parquet clair et un sol beige.
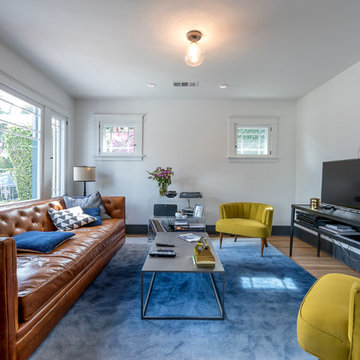
Idées déco pour un salon craftsman de taille moyenne et fermé avec une salle de réception, un mur blanc, parquet clair, un téléviseur indépendant et un sol beige.
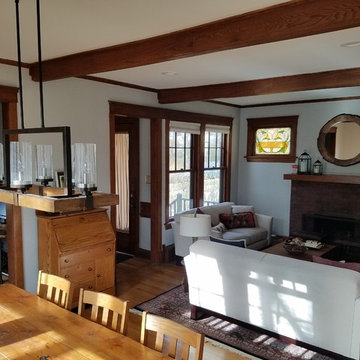
Exemple d'un salon craftsman de taille moyenne et ouvert avec une salle de réception, un mur blanc, parquet clair, une cheminée standard, un manteau de cheminée en brique, aucun téléviseur et un sol beige.
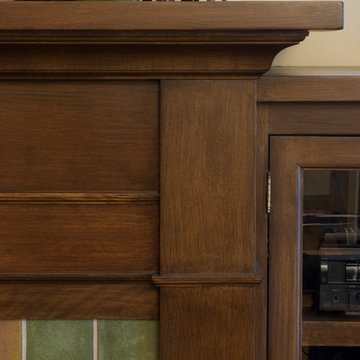
Réalisation d'un salon craftsman de taille moyenne et fermé avec parquet clair, une cheminée standard, un manteau de cheminée en carrelage et un téléviseur encastré.
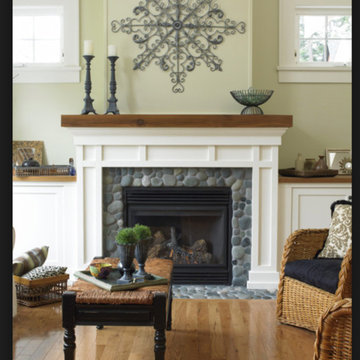
Dating to the early 20th century, Craftsmen houses originated in southern California and quickly spread throughout the country, eventually becoming one of the early 20th century’s most beloved architectural styles. Holbrooke features Craftsman quality and Shingle style details and suits today’s homeowners who have vintage sensibilities as well as modern needs. Outside, wood shingles, dovecote, cupola, large windows and stone accents complement the front porch, which welcomes with attractive trim and columns.
Step inside, the 1,900-square-foot main level leading from the foyer into a spacious 17-foot living room with a distinctive raised ceiling leads into a spacious sun room perfect for relaxing at the end of the day when work is done.
An open kitchen and dining area provide a stylish and functional workspace for entertaining large groups. Nearby, the 900-square-foot three-car garage has plenty of storage for lawn equipment and outdoor toys. The upstairs has an additional 1,500 square feet, with a 17 by 17-foot private master suite with a large master bath and two additional family bedrooms with bath. Recreation rules in the 1,200-square-foot lower level, with a family room, 500-square-foot home theater, exercise/play room and an 11-by-14 guest bedroom for family and friends.
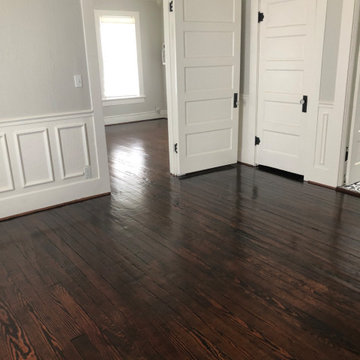
Complete restoration of 1932 craftsman
Cette image montre un grand salon gris et blanc craftsman avec un mur gris, parquet clair et boiseries.
Cette image montre un grand salon gris et blanc craftsman avec un mur gris, parquet clair et boiseries.
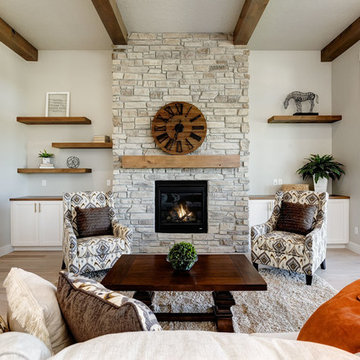
Réalisation d'un grand salon craftsman ouvert avec une salle de réception, un mur beige, parquet clair, une cheminée standard, un manteau de cheminée en pierre, aucun téléviseur et un sol beige.
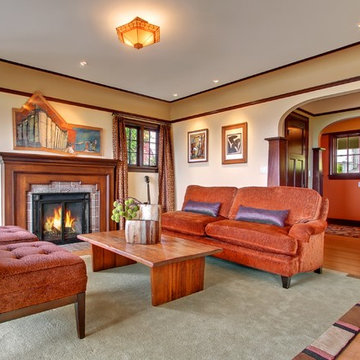
craftsman, fireplace, picture window, crown molding, entry
Idée de décoration pour un salon craftsman avec une salle de réception, un mur beige, parquet clair et aucun téléviseur.
Idée de décoration pour un salon craftsman avec une salle de réception, un mur beige, parquet clair et aucun téléviseur.
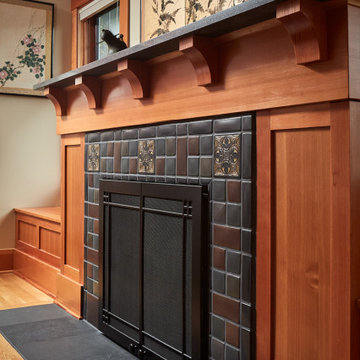
Réalisation d'un salon craftsman avec parquet clair, une cheminée standard, un manteau de cheminée en carrelage et un sol gris.
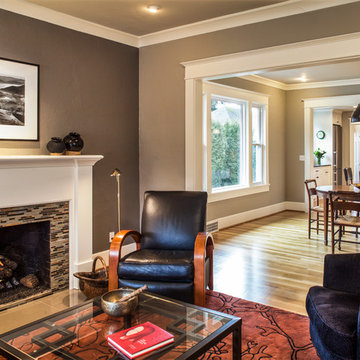
Cette image montre un grand salon craftsman ouvert avec un mur gris, parquet clair, une cheminée standard et un manteau de cheminée en carrelage.
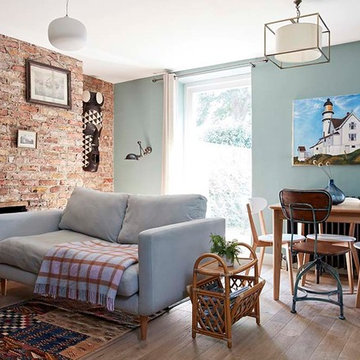
Graham Atkins-Hughes
Réalisation d'un petit salon craftsman avec un mur bleu, parquet clair, une cheminée standard, un manteau de cheminée en brique et un sol marron.
Réalisation d'un petit salon craftsman avec un mur bleu, parquet clair, une cheminée standard, un manteau de cheminée en brique et un sol marron.
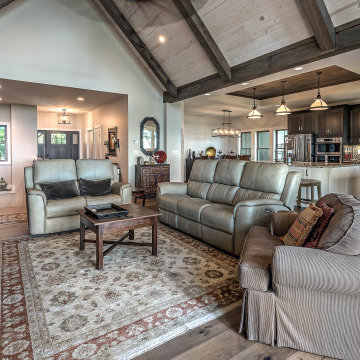
Open Family Room
Cette photo montre un grand salon craftsman avec une salle de réception, parquet clair, une cheminée standard, un manteau de cheminée en pierre de parement, un téléviseur indépendant, un sol marron et un plafond voûté.
Cette photo montre un grand salon craftsman avec une salle de réception, parquet clair, une cheminée standard, un manteau de cheminée en pierre de parement, un téléviseur indépendant, un sol marron et un plafond voûté.
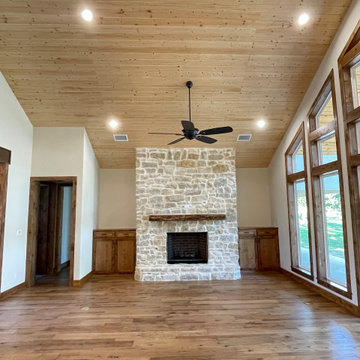
Beautiful vaulted living/dining room with wood floors, wood ceiling, wood wrapped windows and wood cabinetry. The large vaulted area is warmed by the use of stain grade woods. The oversized wood burning fireplace with a stone facade at another focal point.
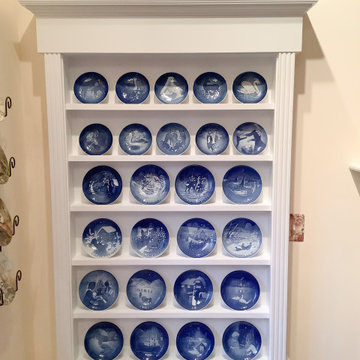
The fixed shelves include grooves for the plates to safely sit, and fluting detail was added to match the clients existing mantel.
Cette photo montre un petit salon craftsman avec un mur blanc, parquet clair, une cheminée standard et un manteau de cheminée en bois.
Cette photo montre un petit salon craftsman avec un mur blanc, parquet clair, une cheminée standard et un manteau de cheminée en bois.
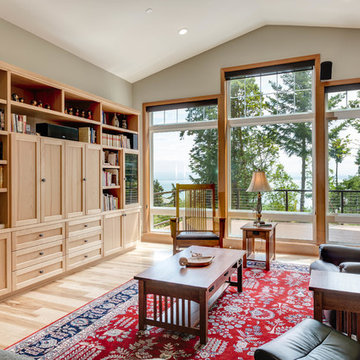
Cette photo montre un salon craftsman avec un mur gris, parquet clair, un téléviseur dissimulé et un sol beige.
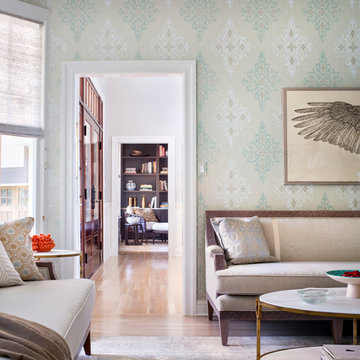
Réalisation d'un grand salon craftsman ouvert avec une salle de réception, parquet clair, aucun téléviseur et un sol marron.
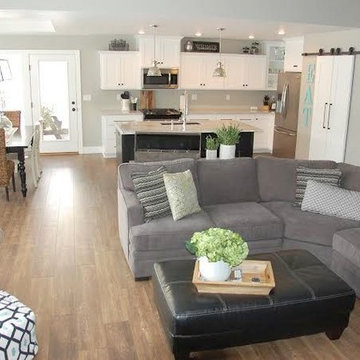
The kitchen, dining space and living room open to each other makes the space perfect for entertaining. In a clean and neutral color scheme, designated spaces flow into each other for convenient entertaining and daily family life.
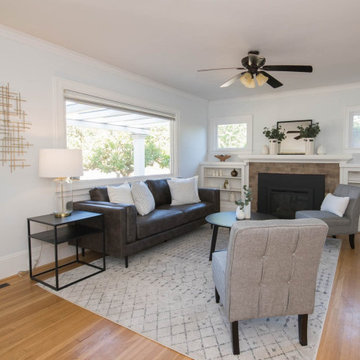
Freshly painted living and dining rooms using Sherwin Williams Paint. Color "Ice Cube" SW 6252.
Exemple d'un petit salon craftsman fermé avec un mur bleu, parquet clair, une cheminée standard, un manteau de cheminée en carrelage, aucun téléviseur et un sol marron.
Exemple d'un petit salon craftsman fermé avec un mur bleu, parquet clair, une cheminée standard, un manteau de cheminée en carrelage, aucun téléviseur et un sol marron.
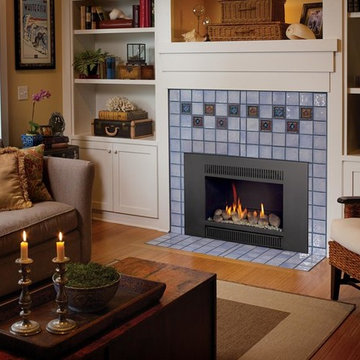
Idées déco pour un salon craftsman de taille moyenne et fermé avec une salle de réception, un mur jaune, parquet clair, une cheminée standard, un manteau de cheminée en métal, aucun téléviseur et un sol beige.
Idées déco de salons craftsman avec parquet clair
3